


|

|
GLEBE TERRACE, PETERLEE, COUNTY DURHAM, SR8
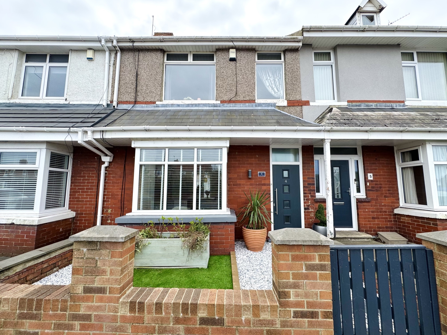
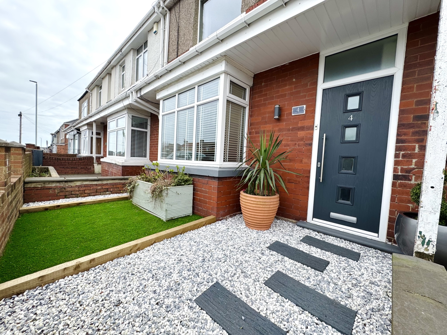
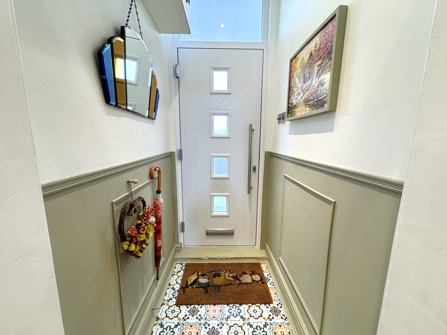
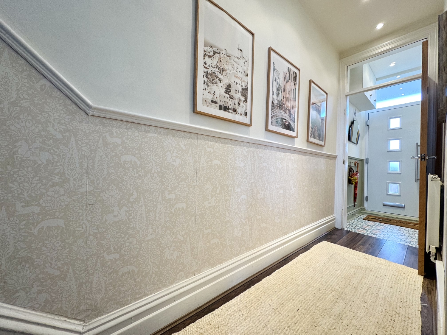
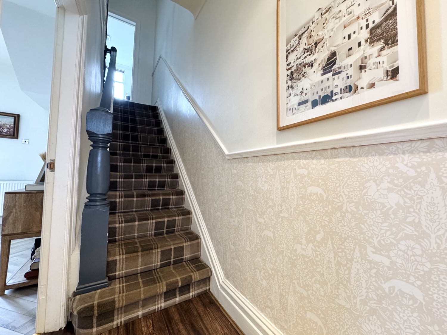
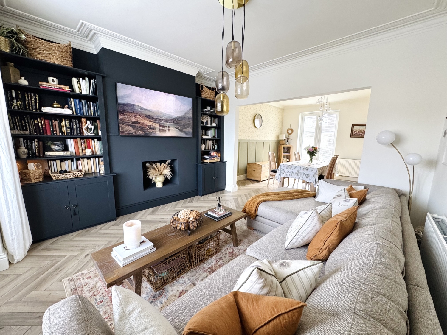
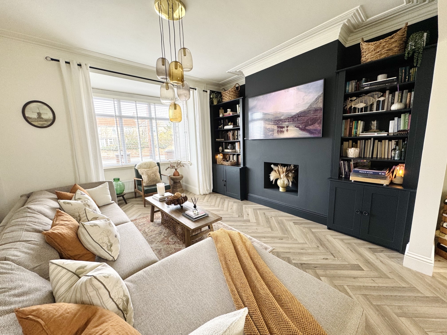
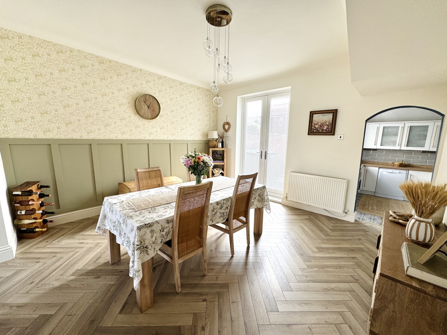
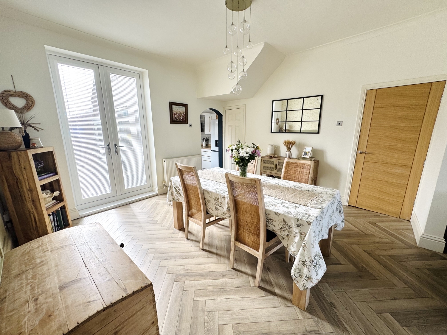
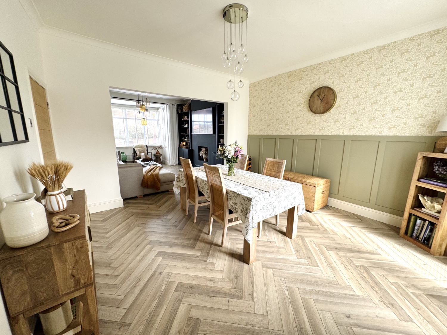
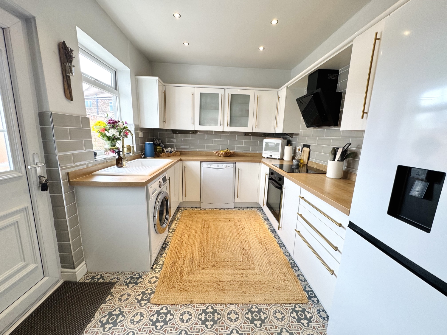
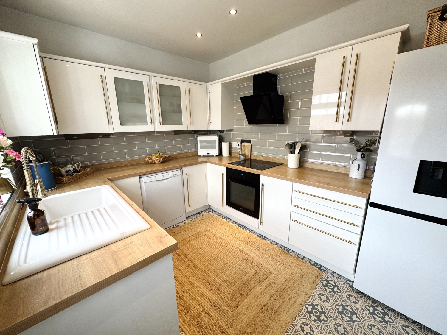
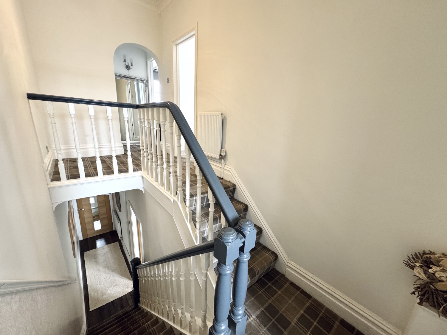
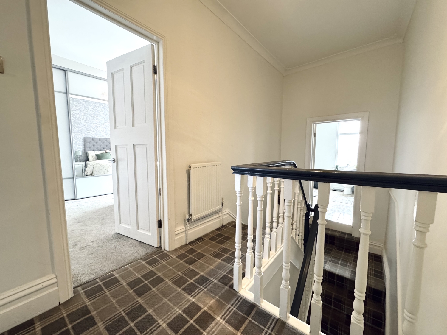
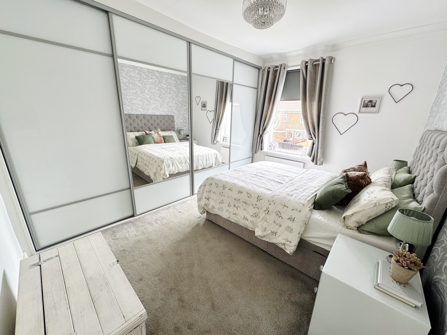
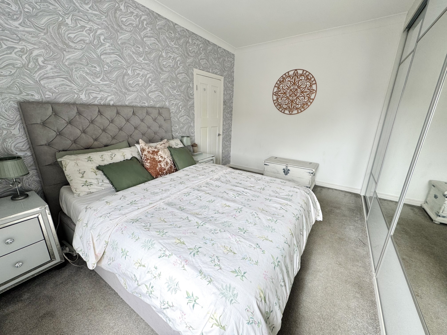
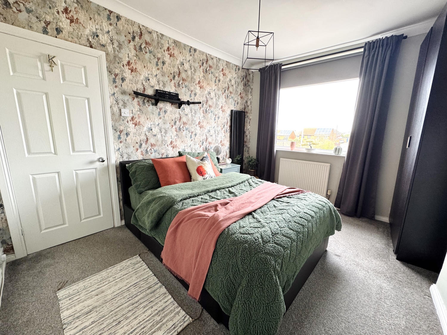
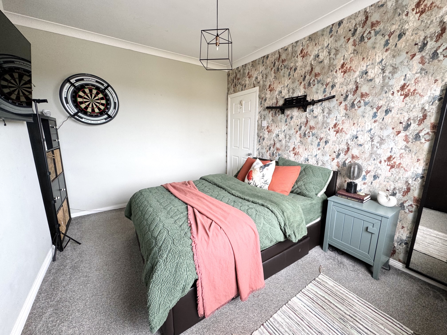
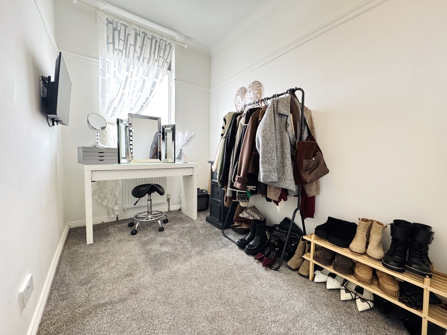
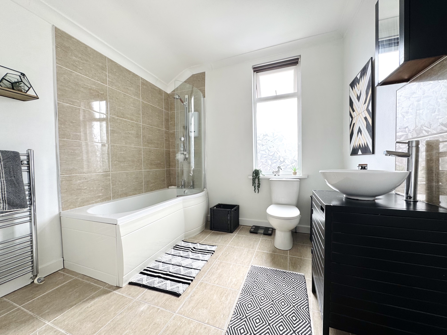
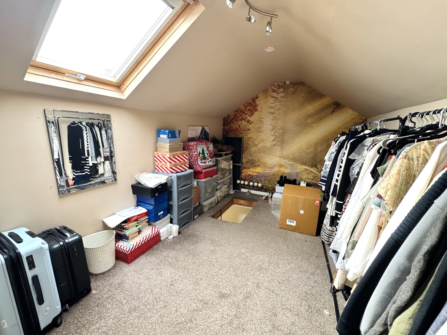
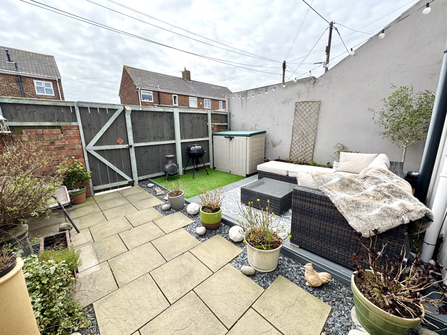
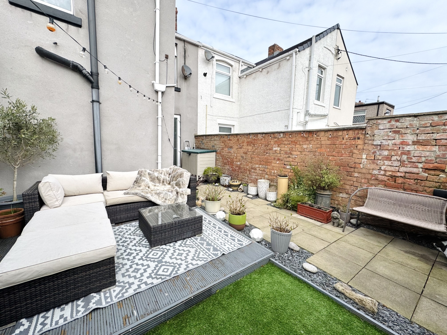
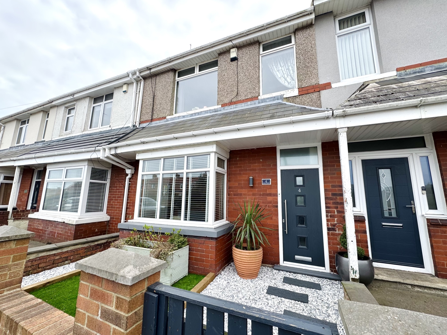
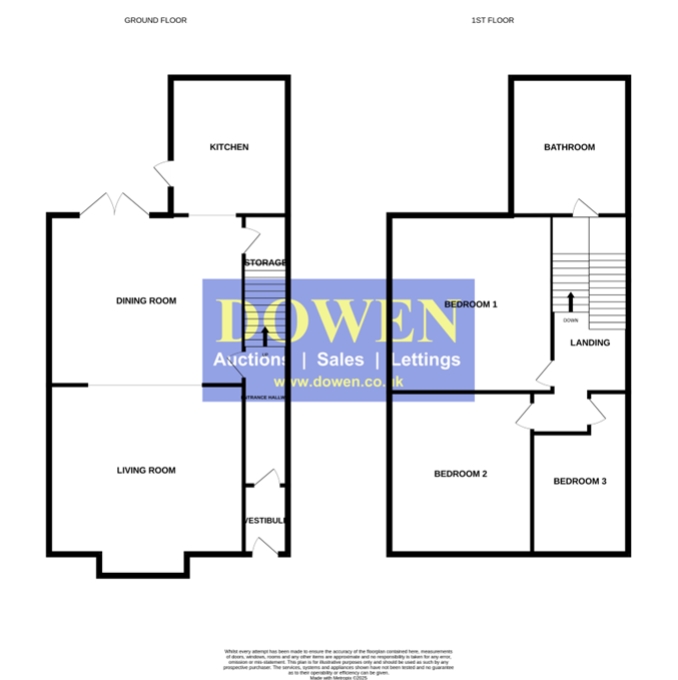
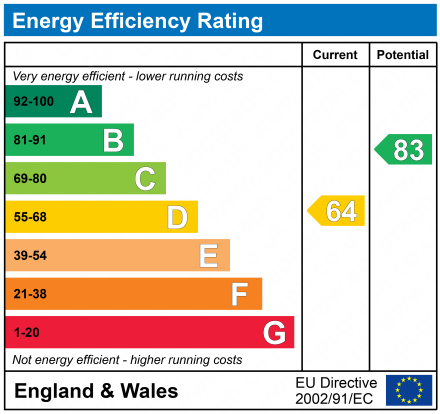
SSTC
£125,0003 Bedrooms
Property Features
Welcome to Glebe Terrace, a charming 3-bedroom mid-terraced house that embodies contemporary living while retaining a warm and inviting atmosphere. Nestled in the heart of Easington, this beautifully presented property is ready for you to move into and make your own.
As you approach the home, you are greeted by an attractive front garden adorned with low-maintenance AstroTurf and a gravel pathway bordered by well-kept plants, offering a great first impression. The entrance to the home features a sleek composite door that leads you into the vestibule, where tasteful panelling adorns the walls, setting the tone for the rest of the property.
Step into the entrance hallway, where a staircase guides you to the first floor landing. This space is both functional and stylish. The living room is a standout feature of this home, boasting a large bay window that floods the space with natural light. The modern media wall creates a focal point for family entertainment, seamlessly flowing into the dining room, making it an ideal space for both relaxation and entertaining.
The dining room is equally impressive, featuring panelling to walls that adds character and charm. Large patio doors invite you to the rear garden, creating a seamless indoor-outdoor flow. The dining room also opens conveniently into the well-appointed kitchen, which offers a practical layout to inspire your culinary creations. The kitchen features a UPVC door leading directly to the rear garden, enhancing the ease of hosting outdoor gatherings.
As you make your way to the first floor, you'll first encounter a split-level landing. The lower part grants access to a family bathroom that is both functional and stylish, while the upper part of the landing leads to three good-sized bedrooms. Each bedroom is generously sized and filled with natural light, providing comfortable retreats for family members or guests. A drop down wooden ladder extends to a versatile loft room, perfect for use as a home office, playroom, or additional storage.
The outdoor space is a true highlight of this property, with a south-facing rear garden designed for both relaxation and entertainment. Here, you'll discover a carefully designed space that includes a decked area for lounging, a paved section ideal for al fresco dining, and a slate border that adds a touch of elegance to the garden. Whether you're hosting summer barbecues or enjoying quiet evenings under the stars, this garden is sure to impress.
In addition, Glebe Terrace boasts solid oak doors throughout, contributing to the home's quality finish and providing a seamless flow between spaces. This property is more than just a house; it's a warm and welcoming home ready to embrace its new owners.
Don't miss out on the opportunity to make this stunning property your own. Glebe Terrace offers everything you could wish for in a modern family home—style, functionality, and a perfect location. Schedule a viewing today and prepare to fall in love!
- THREE BEDROOMS
- TWO RECEPTION ROOMS
- SOUTH FACING REAR GARDEN AREA
- READY TO MOVE INTO
- LIVING ROOM WITH MEDIA WALL
- SOUGHT AFTER EASINGTON LOCATION
- LOFT ROOM
- SOLID OAK DOORS
Particulars
Entrance Vestibule
1.4986m x 1.016m - 4'11" x 3'4"
Composite door, panelling to walls, spotlights to ceiling, solid oak door leading to the entrance hallway
Entrance Hallway
Radiator, spotlights to ceiling, stairs leading to the first floor landing, solid oak door leading to the dining room
Living Room
4.064m x 3.7846m - 13'4" x 12'5"
Double glazed bay window to the front elevation, 2x radiator, media wall with shelving and storage cupboards, original coving to ceiling, herringbone laminate flooring, opening to the dining room
Dining Room
Feature panelling to walls, patio doors to the rear garden, storage cupboard, coving to ceiling, radiator, herringbone laminate flooring, opening to kitchen
Kitchen
3.3528m x 2.54m - 11'0" x 8'4"
Fitted with a range of wall and base units with complementing work surfaces and splash backs, splash back tiling, fridge/freezer, dishwasher, washing machine, electric hob, electric oven, extractor hood, ceramic sink with drainer and mixer tap, spotlights to ceiling, radiator, under counter lights, upvc door to the rear garden, double glazed window to the side elevation
Landing
4.0894m x 1.778m - 13'5" x 5'10"
Split level landing, radiator, coving to ceiling, loft access via drop down ladder leading to the loft room
Bedroom One
4.064m x 2.7178m - 13'4" x 8'11"
Double glazed window to the rear elevation, fitted wardrobes, radiator
Bedroom Two
3.81m x 3.2766m - 12'6" x 10'9"
Double glazed window to the front elevation, radiator, coving to ceiling
Bedroom Three
3.7338m x 1.8796m - 12'3" x 6'2"
Double glazed window to the front elevation, radiator, coving to ceiling
Bathroom
3.3528m x 2.6416m - 11'0" x 8'8"
Fitted with a 3 piece suite comprising of; P shaped bath with overhead electric shower, bowl sink with mixer tap, low level w/c, heated towel rail, radiator, storage cupboard, tiled flooring, part tiled walls, coving to ceiling, double glazed window to the rear elevation
Loft Room
4.6736m x 2.667m - 15'4" x 8'9"
Velux window to the rear elevation, electricity and lighting
Externally
To the Front;Garden area with astro turf, gravel pathway and boarder and up & down lightTo the Rear;South facing garden area with decking, paved area, slate boarder, external sockets, outside light, gate access



























1 Yoden Way,
Peterlee
SR8 1BP