


|

|
QUEEN TERRACE, SEATON CAREW
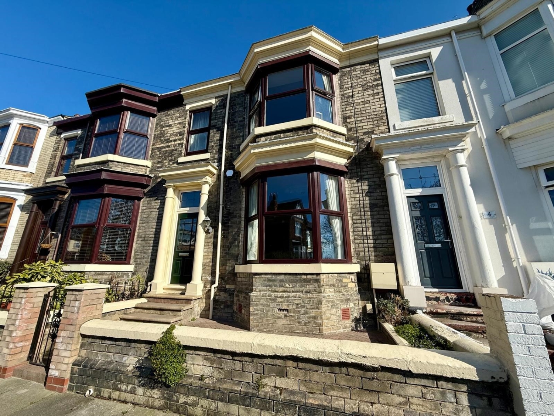
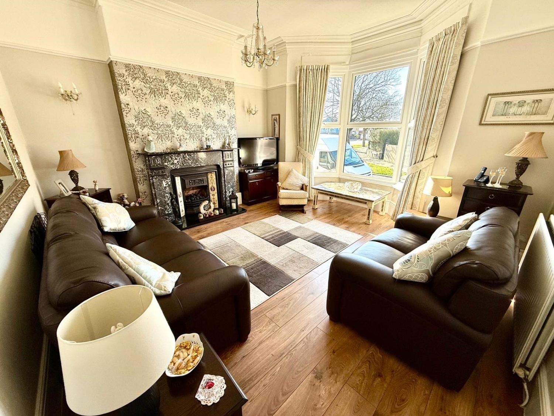
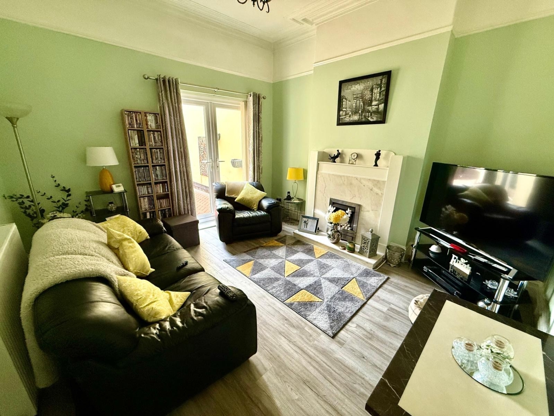
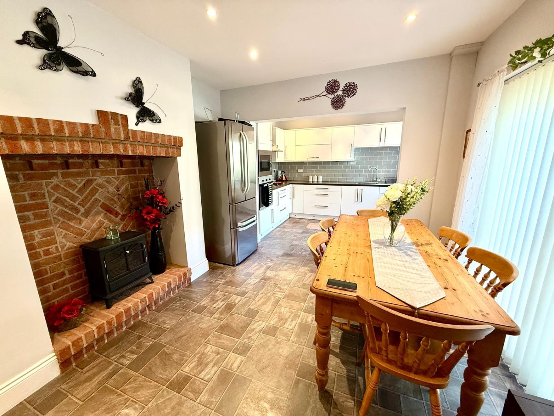
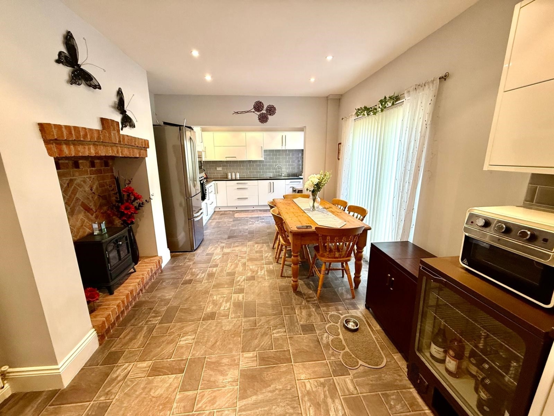
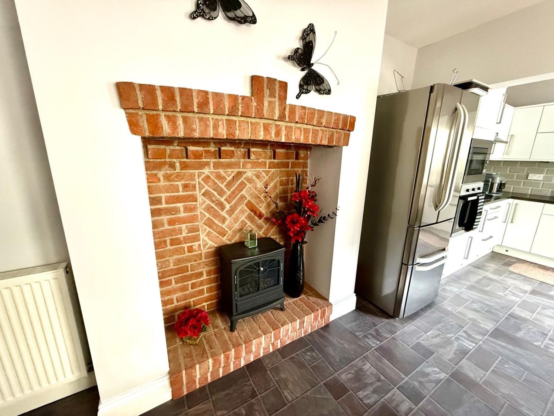
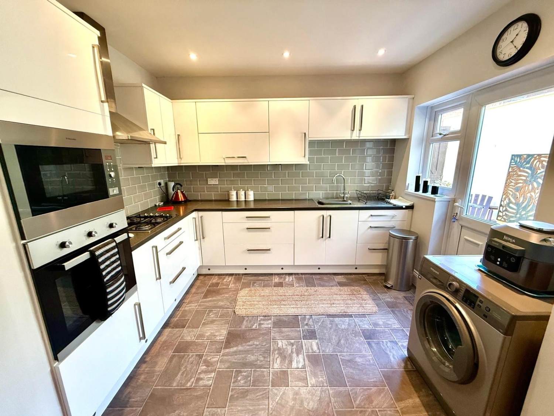
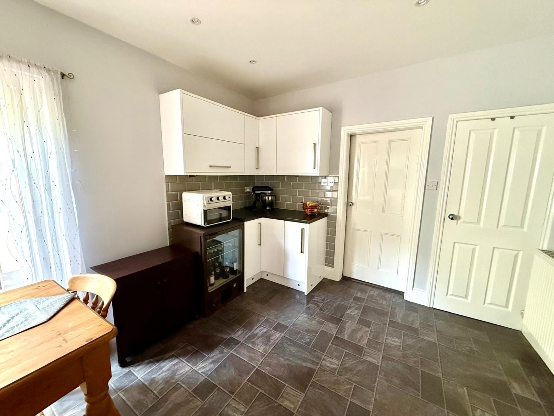
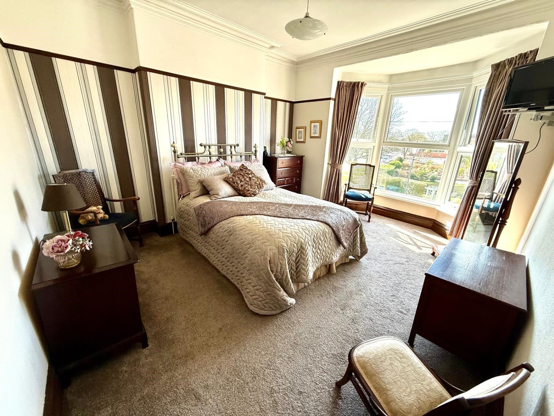
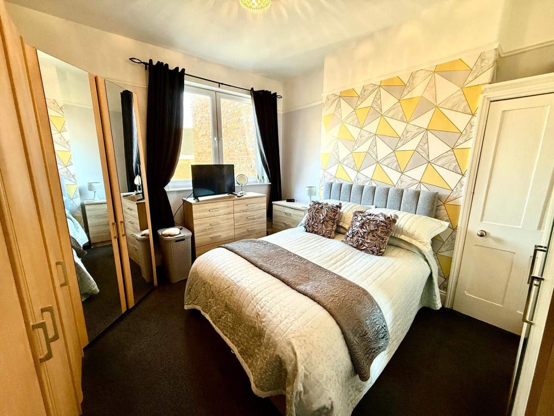
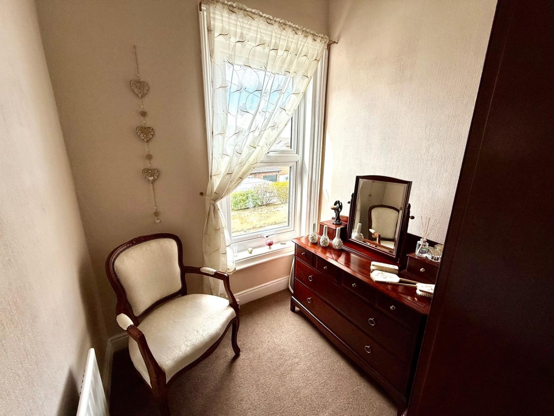
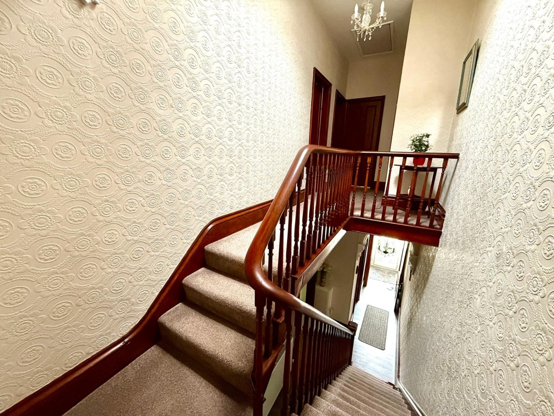
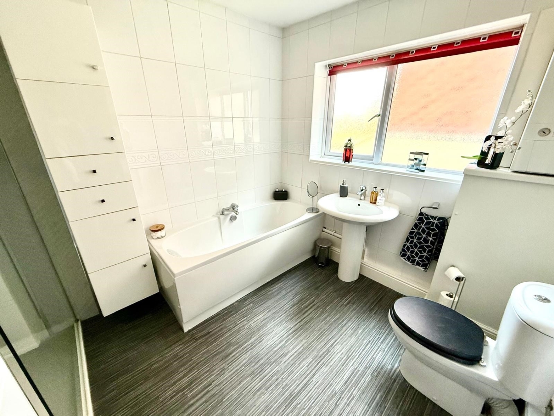
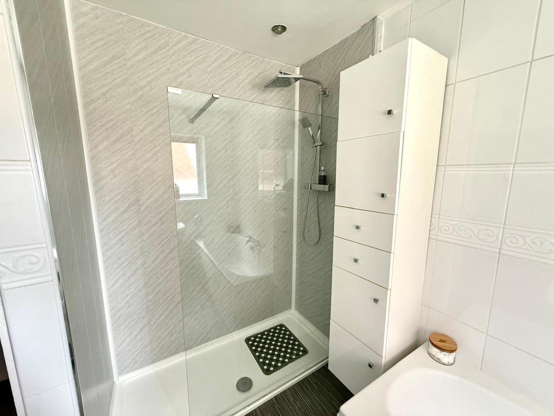
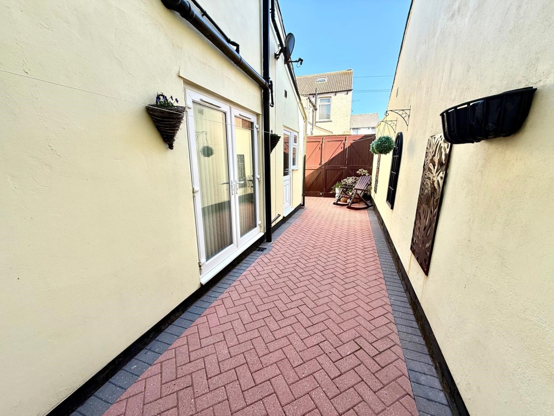
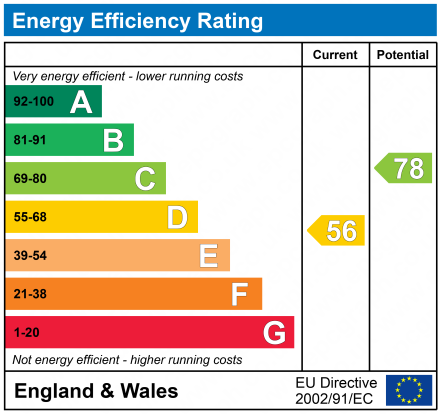
SSTC
OIRO £195,0003 Bedrooms
Property Features
Stunning Traditional Bay-Fronted Home in Seaton Carew – Moments from the Sea!
Nestled in the heart of the highly sought-after Seaton Carew, this beautifully extended bay-fronted terraced home is just a stone's throw from the stunning Sea Front & Promenade. Lovingly maintained and thoughtfully improved over the years, this charming property seamlessly blends original character with modern enhancements, making it a must-see for any prospective buyer. As you approach, a welcoming forecourt and elegant entrance set the tone for what lies beyond. Step inside to a deep and impressive hallway, showcasing high ceilings, decorative skirting, and an abundance of period features. The bay-fronted lounge is bathed in natural light, offering an exceptionally spacious and inviting living area. A separate sitting room, complete with French doors, opens onto a beautifully rendered courtyard with block paving—perfect for outdoor relaxation. The kitchen/dining room is equally impressive, boasting a first-class range of fitted units and quality cooking appliances. Moving upstairs, the half landing leads to a practical study and a spacious, recently refitted bathroom suite. The main landing provides access to three well-proportioned bedrooms, including a generous master bedroom with a charming bay window. Further benefits include uPVC double glazing and gas central heating, ensuring warmth and energy efficiency throughout. With its prime coastal location, original charm, and modern comforts, this exceptional family home is not to be missed! Book your viewing today and experience the best of seaside living in Seaton Carew.
- Traditional Bay Fronted Home
- Moments Away From The Sea Front
- Deep & Impressive Hallway
- 2 Reception Rooms
- Dining Room/Kitchen
- Four Piece Bathroom Suite & Study
- Rendered & Block Paved Courtyard
Particulars
Entrance Vestibule
Entered via a recently installed composite door, grey laminate flooring, dado rail and cornice ceiling.
Entrance Hallway
The original spindle stairs to the first floor, grey laminate flooring and central heating radiator.
Lounge
4.572m x 4.1656m - 15'0" x 13'8"
Laminate flooring, double glazed UPVC bay window to the front, cornice ceiling, decorative ceiling rose, double central heating radiator and period style feature fire place with tiled insert and marble effect hearth, housing a living flamed gas fire.
Sitting Room
3.9878m x 3.7084m - 13'1" x 12'2"
Grey laminate flooring, double glazed UPVC French doors to the rear, attractive feature fire place with marble effect hearth and insert, housing a living flamed gas fire, central heating radiator, picture rail and cornice ceiling.
Extended Kitchen/Dining Room
7.2136m x 3.2512m - 23'8" x 10'8"
Fitted with an extensive range of the 'White' high gloss wall and base units, having contrasting work surfaces, incorporating a stainless steel sink unit with mixer tap and drainer. Attractive splashback tiling, four ring gas hob, stainless steel extractor hood, built in oven and also microwave, laminate tile flooring, kickboard lighting, UPVC external door, double glazed UPVC French doors, downlighters, central heating radiator, Inglenook style feature fire place, housing electric fire and under stair storage cupboard.
Half Landing
Central heating radiator and stairs to the first floor.
Study
2.1844m x 1.9812m - 7'2" x 6'6"
Double glazed UPVC window to the side, central heating radiator and laminate flooring.
Bathroom
2.9718m x 2.5146m - 9'9" x 8'3"
Fitted with a luxury white four piece suite comprising a double walk in shower area, panel bath with mixer tap, pedestal wash hand basin and WC. Chrome heated towel rail, fully tiled walls, double glazed UPVC frosted window to the side and downlighters.
Landing
Storage cupboard and access to the roof void with retractable ladder.
Bedroom One
3.9878m x 3.7592m - 13'1" x 12'4"
Double glazed UPVC bay window to the front, picture rail, cornice ceiling and single central heating radiator.
Bedroom Two
3.9624m x 3.5052m - 13'0" x 11'6"
Useful storage cupboard, picture rail, double glazed UPVC window to the rear and central heating radiator.
Bedroom Three
2.921m x 1.905m - 9'7" x 6'3"
Double glazed window to the front and single central heating radiator.
Outside
Externally to the front of the property there is a wall enclosed, pleasant forecourt. To the rear of the property there is a good sized, fully enclosed courtyard which is block paved, rendered walls and wooden gated rear access as well.

















6 Jubilee House,
Hartlepool
TS26 9EN