


|

|
LEECHMERE ROAD, TUNSTALL, SUNDERLAND, SR2
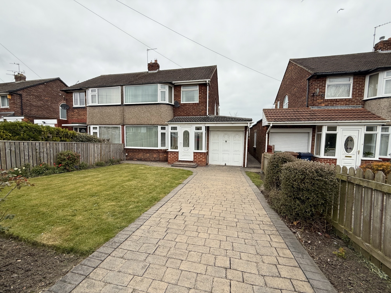
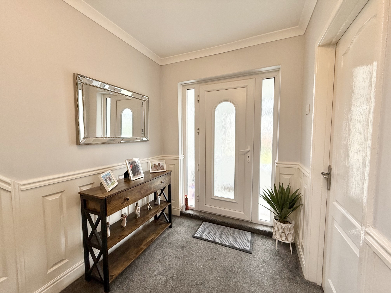
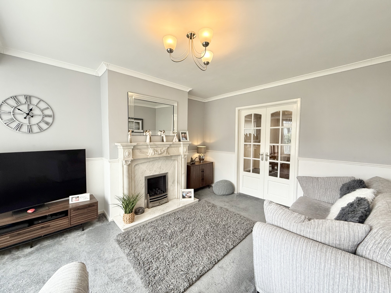
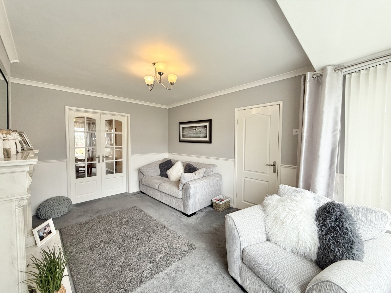
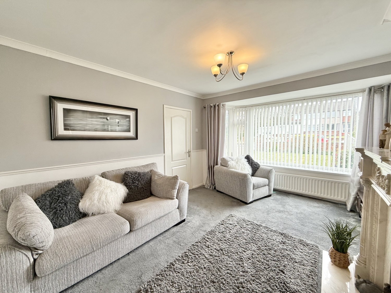
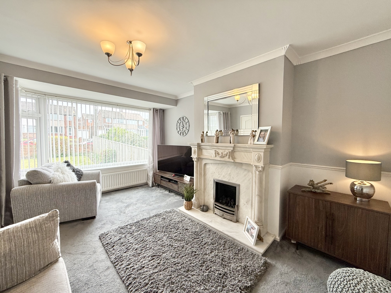
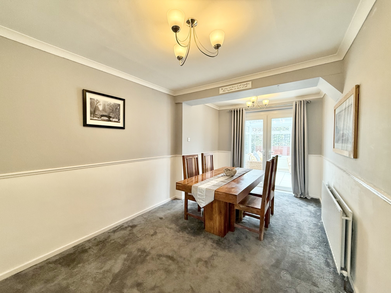
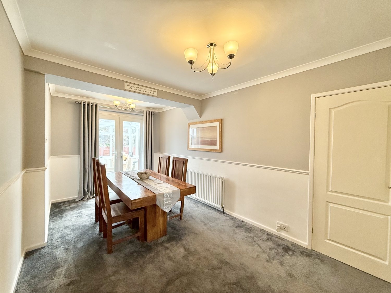
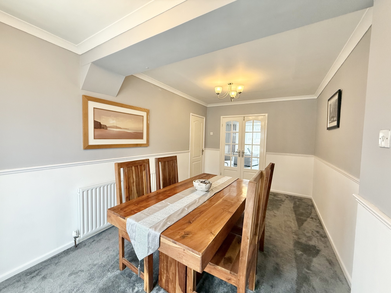
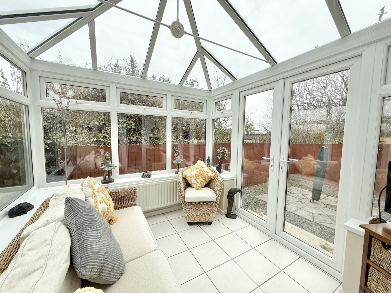
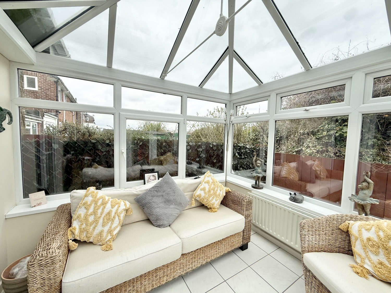
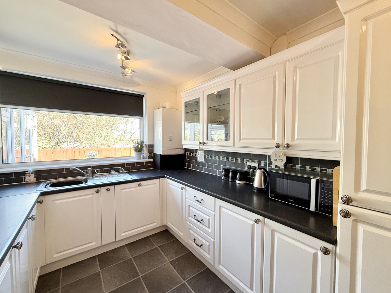
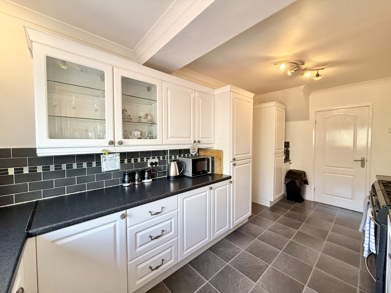
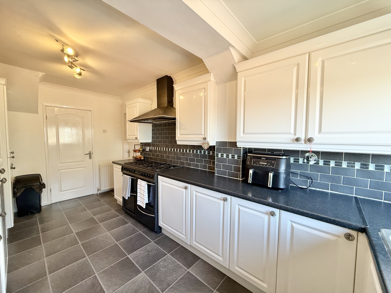
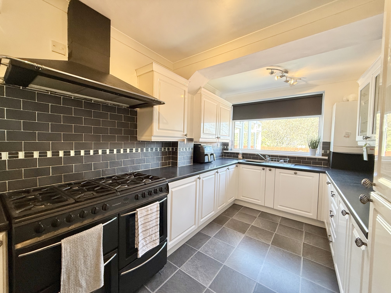
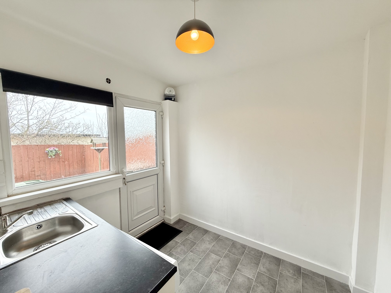
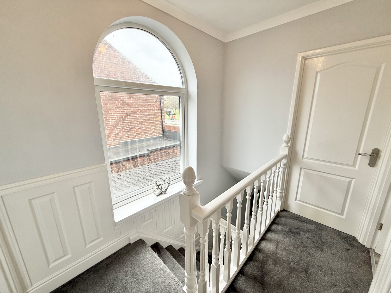
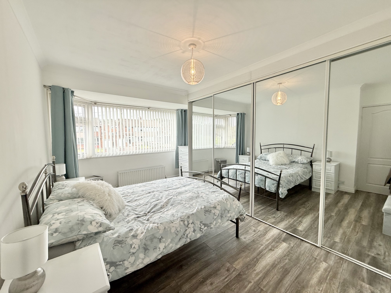
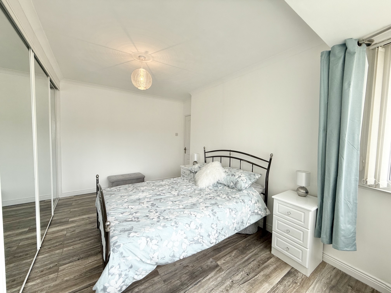
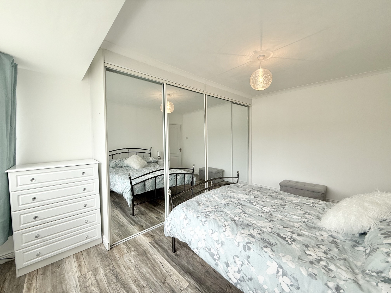
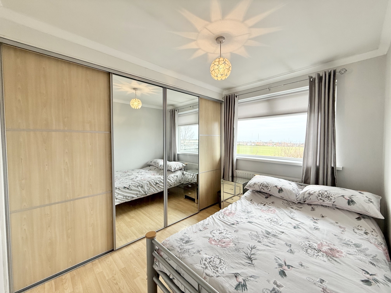
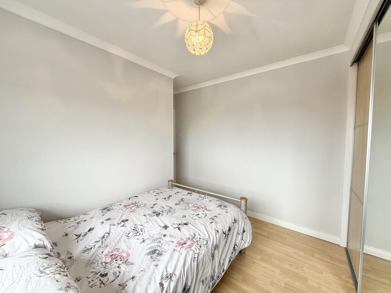
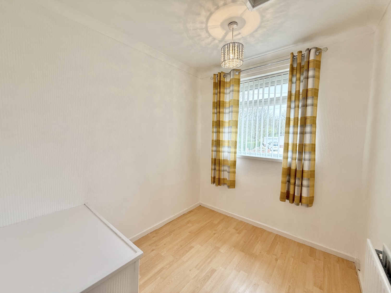
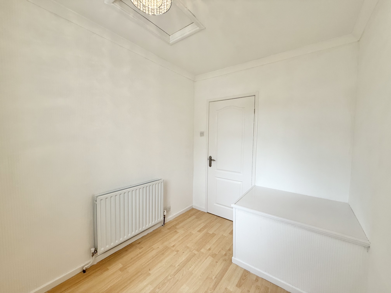
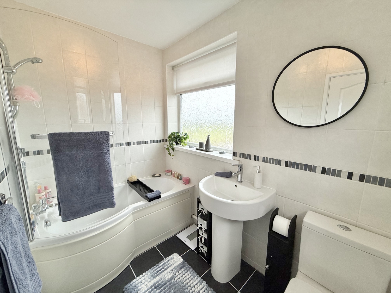
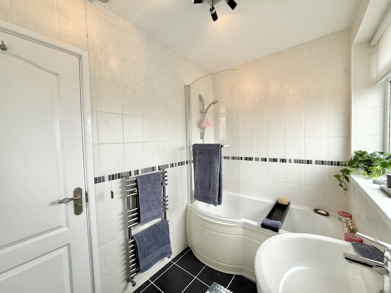
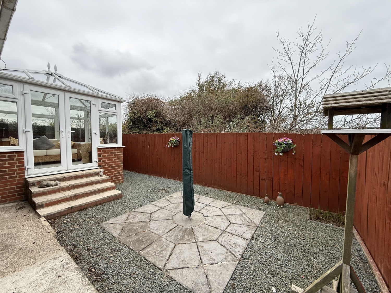
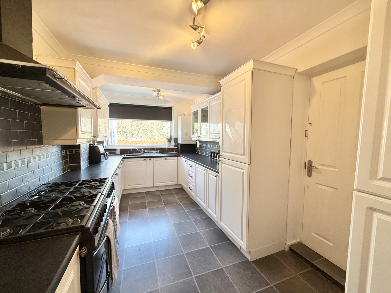
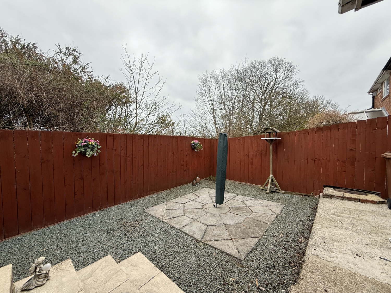
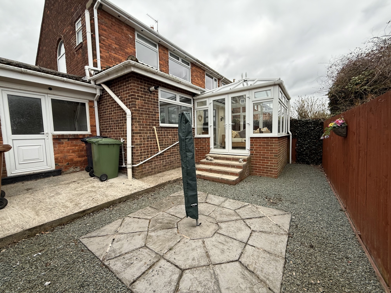
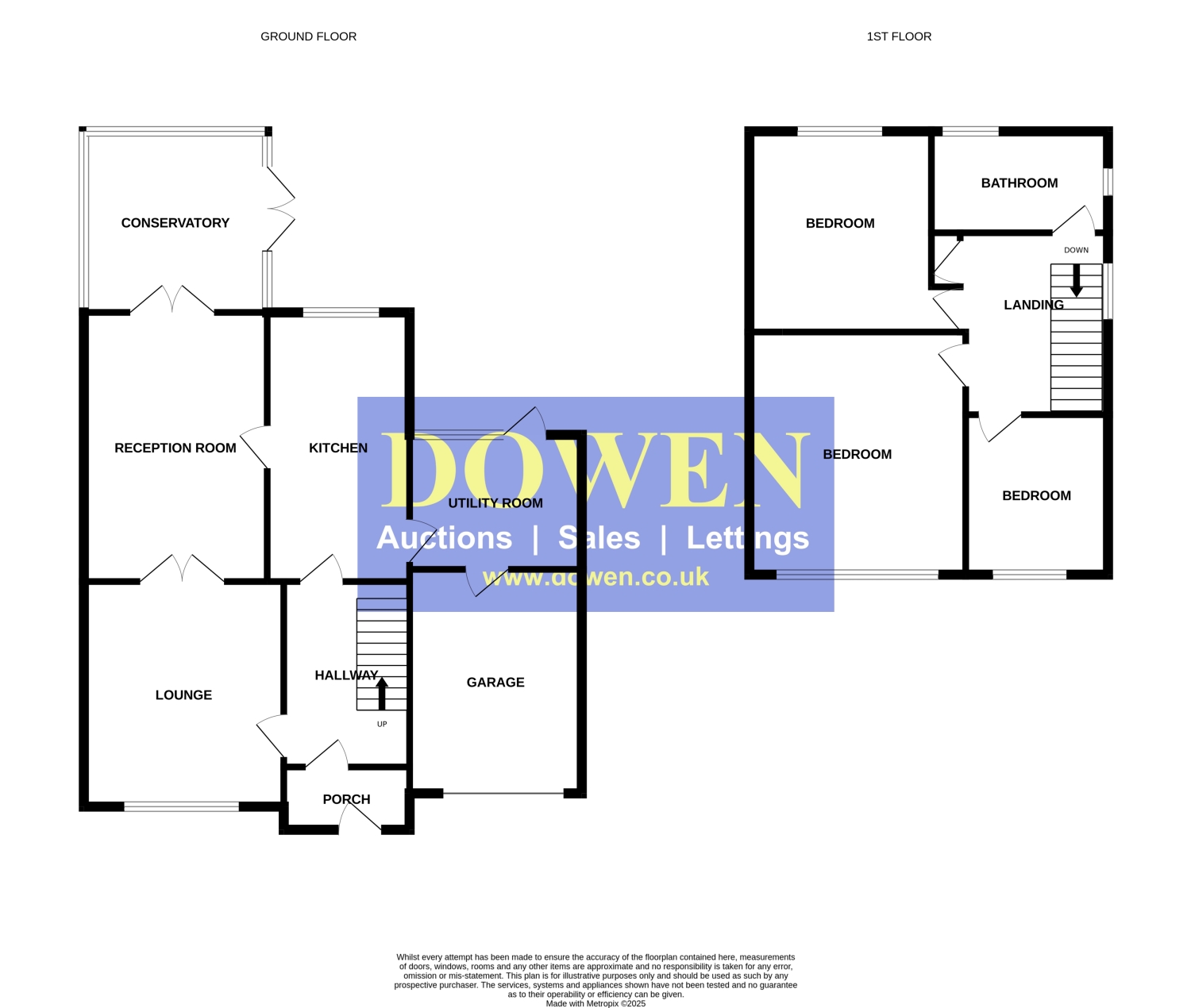
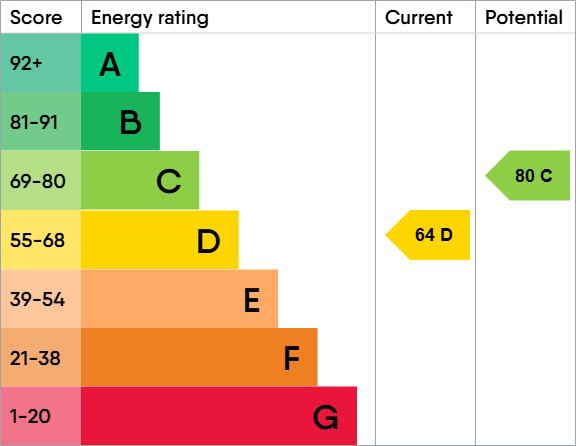
Under Offer
Offers Over £199,9503 Bedrooms
Property Features
We are delighted to present this beautiful family home located in the highly sought-after area of Tunstall, Sunderland. This well-presented property offers spacious living accommodation, ideal for growing families and those seeking a comfortable and convenient lifestyle. Upon entering, you are greeted by an entrance porch leading into a welcoming entrance hallway with stairs to the first floor. The ground floor boasts a generously sized lounge, featuring double doors that open into a second reception room, perfect for entertaining or as a home office. The bright and airy conservatory adds an extra touch of light and space, offering views of the rear garden. The well-equipped kitchen includes an integrated fridge and freezer, providing ample storage and space for family meals. Additionally, there is a utility room with plumbing for a washing machine and access to the garage and rear garden. The first-floor landing leads to three good-sized bedrooms, each offering comfortable living space for all family members. The family bathroom suite completes the first floor, offering a practical and modern setting for everyday use. Externally, to the rear of the property, you will find a private paved garden, ideal for outdoor dining and relaxation. The property benefits from shared side access. To the front, a well-maintained lawn and paved area provide a welcoming approach, while a driveway and garage offer ample off-road parking, suitable for multiple cars. This lovely home is located in a sought-after area close to popular schools and local amenities, making it the perfect choice for families looking for a convenient and vibrant neighbourhood.
- THREE BEDROOMS
- TWO RECEPTION ROOMS
- CONSERVATORY
- UTILITY ROOM
- GARAGE & DRIVEWAY
- DG GCH
- SOUGHT-AFTER LOCATION
Particulars
Entrance porch
Entrance Hallway
Lounge
3.45m x 3.68m - 11'4" x 12'1"
Reception Room Two
5.01m x 2.79m - 16'5" x 9'2"
Conservatory
2.94m x 2.63m - 9'8" x 8'8"
Kitchen
5.11m x 2.56m - 16'9" x 8'5"
Utility
2.19m x 2.53m - 7'2" x 8'4"
First Floor Landing
Bedroom One
4.66m x 3.23m - 15'3" x 10'7"
Bedroom Two
3.02m x 3.17m - 9'11" x 10'5"
Bedroom Three
2.69m x 2.14m - 8'10" x 7'0"
Bathroom
1.56m x 2.5m - 5'1" x 8'2"
Externally

































21 Athenaeum Street,
Sunderland
SR1 1DH