


|

|
COAST ROAD, BLACKHALL COLLIERY, HARTLEPOOL, COUNTY DURHAM, TS27
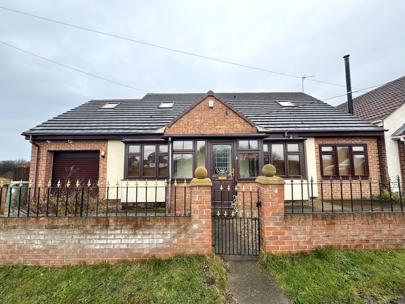
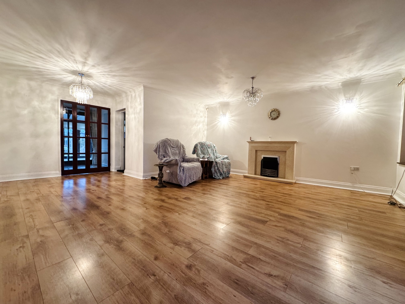
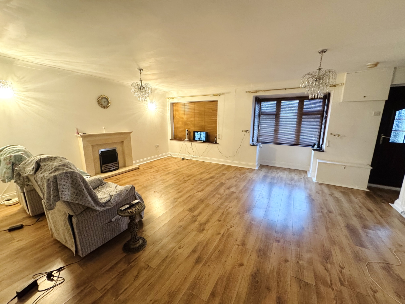
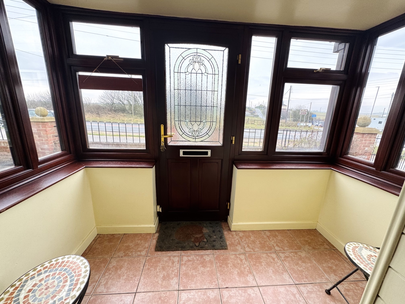
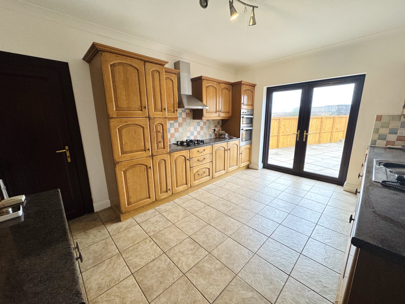
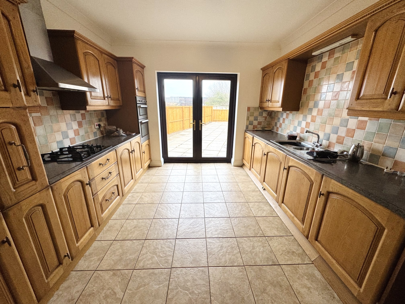
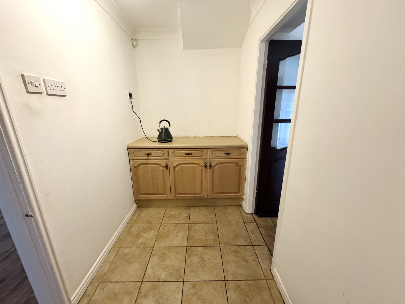
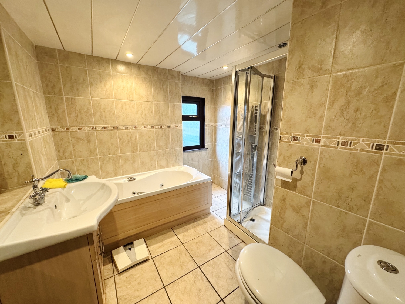
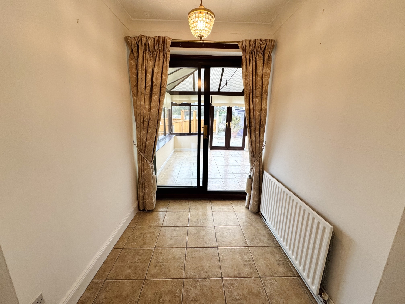
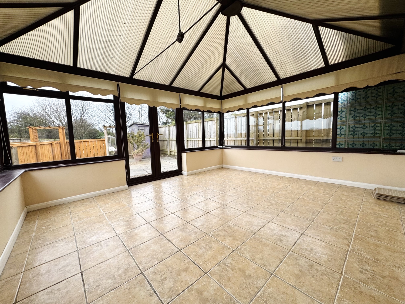
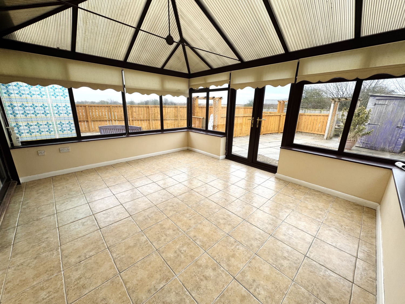
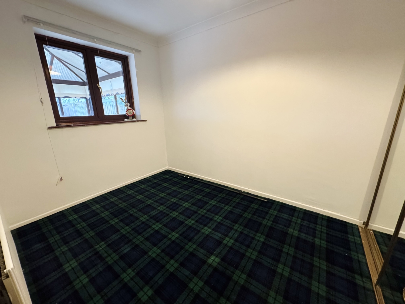
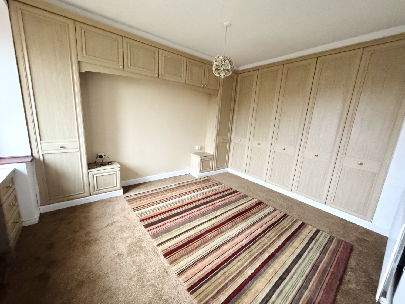
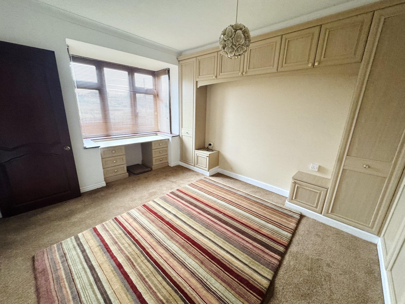
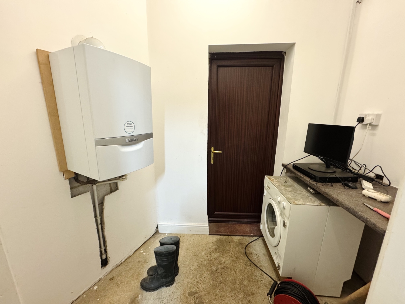
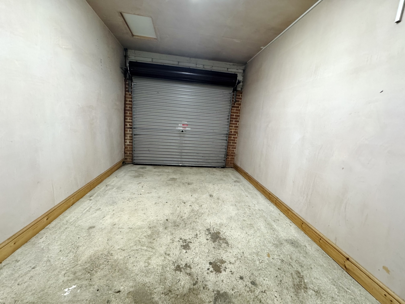
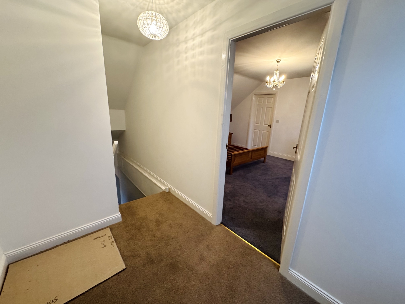
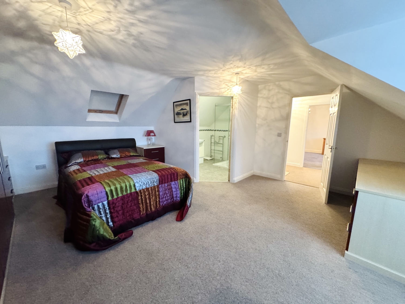
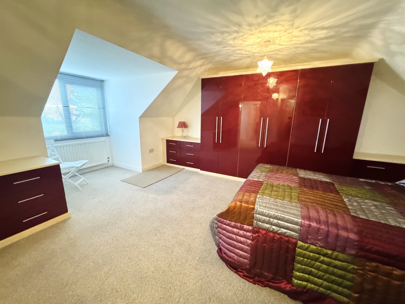
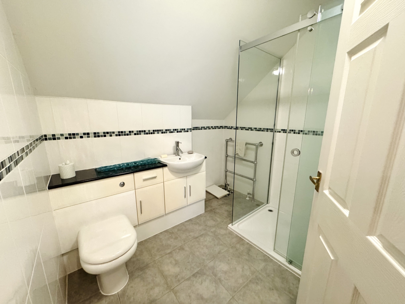
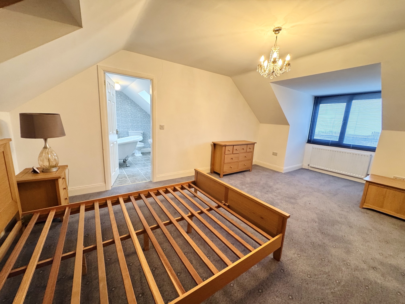
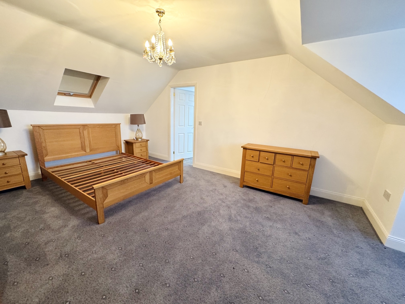
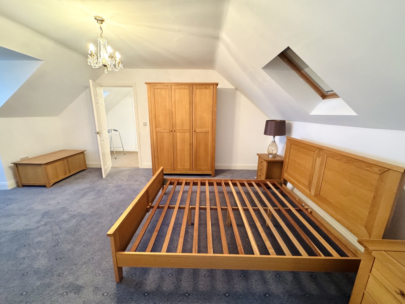
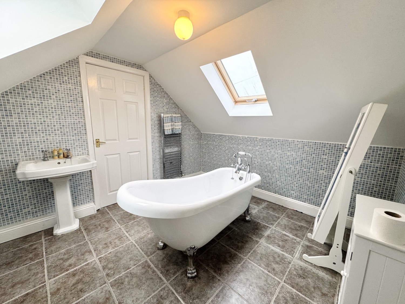
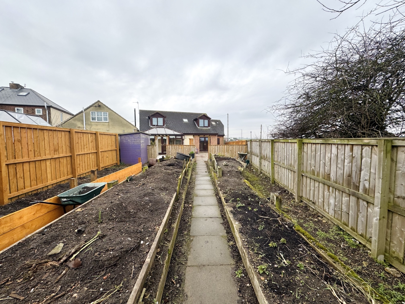
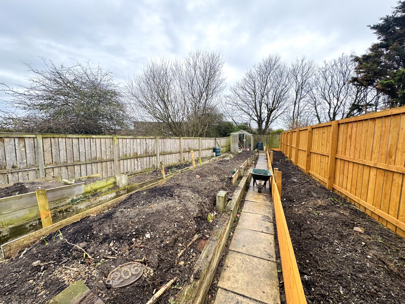
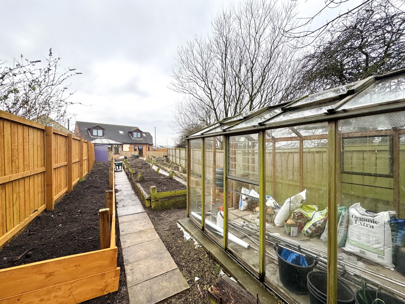
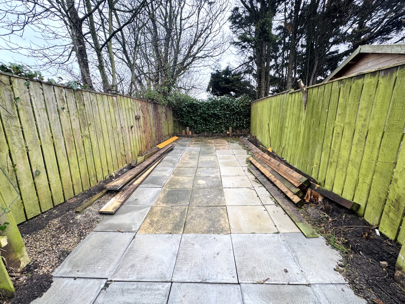
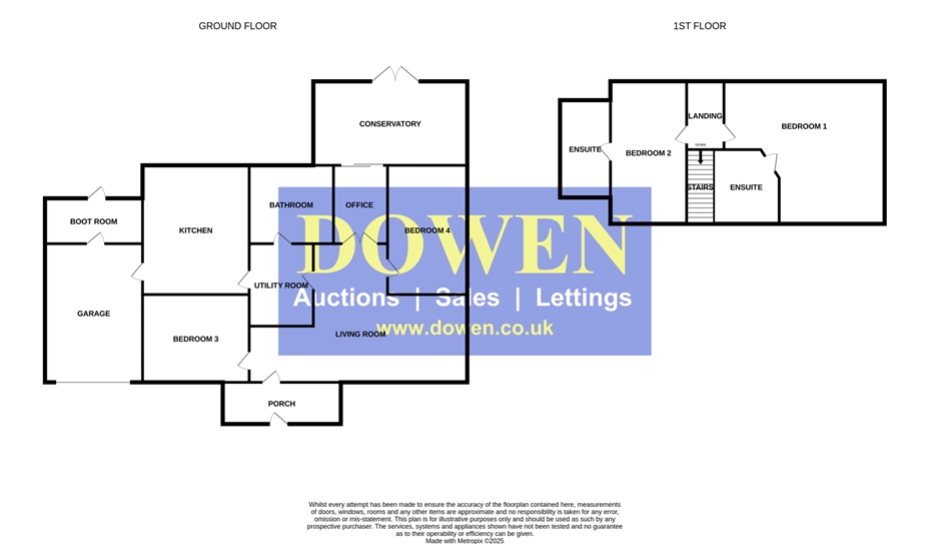
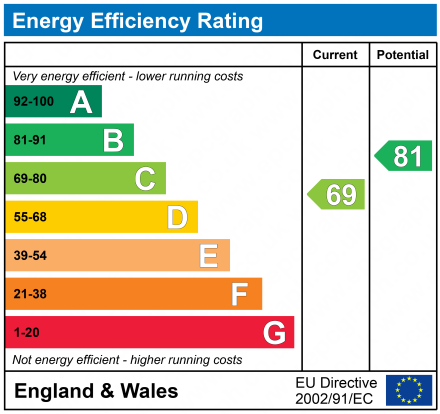
SSTC
Guide Price £225,0004 Bedrooms
Property Features
TO BE SOLD VIA AUCTION! Nestled in a desirable and convenient location, this spacious four-bedroom detached dormer bungalow offers an excellent opportunity for those seeking a well-proportioned home with flexible living accommodation. Benefiting from no onward chain, this property is ideal for families, professionals, or those looking to downsize while maintaining ample living space.
Upon entering, you are welcomed into a bright and inviting porch, leading into the heart of the home. The 22ft living room provides an excellent space for relaxation and entertaining, with plenty of natural light enhancing the room's warm and comfortable ambiance.
To the front elevation, Bedroom 3 features a charming bay window and fitted wardrobes, making it an excellent option as a guest room or home office. Bedroom 4, positioned to the rear, benefits from a double-glazed window to the rear elevation and fitted wardrobes.
The utility room provides additional storage and practicality, while the spacious four-piece bathroom is well-appointed, featuring a whirlpool bath, separate shower, wash basin, and WC, offering both style and convenience.
At the heart of the home, the 15ft kitchen is a fantastic space for cooking and dining, boasting patio doors that open onto the rear garden, seamlessly blending indoor and outdoor living. The kitchen also provides integral access to the garage, ensuring easy access to additional storage and parking. From the garage, there is further access to a boot room, which benefits from a uPVC door leading to the rear garden, making it perfect for those who enjoy outdoor activities or gardening.
Ascending to the first floor, the landing area leads to two generously sized bedrooms. Bedroom 1 and Bedroom 2 both benefit from en-suite bathrooms, offering a private and luxurious feel, ideal for growing families or visiting guests.
Externally, the property features a front driveway providing off-road parking, along with a low-maintenance front garden area, enhancing its kerb appeal. The rear garden is thoughtfully designed with paved areas and raised beds, creating a versatile outdoor space perfect for relaxation or entertaining. Additionally, the garden includes a greenhouse and shed, ideal for keen gardeners or those requiring extra storage.
Located in a sought-after area, this impressive dormer bungalow offers a rare combination of space, practicality, and convenience. With no onward chain, it is ready for its next owners to move in and make it their own.
Early viewing is highly recommended to fully appreciate all that this exceptional home has to offer.
This property is for sale by the Modern Method of Auction, meaning the buyer and seller are to Complete within 56 days (the "Reservation Period"). Interested parties personal data will be shared with the Auctioneer (iamsold).
If considering buying with a mortgage, inspect and consider the property carefully with your lender before bidding.
A Buyer Information Pack is provided. The winning bidder will pay £349.00 including VAT for this pack which you must view before bidding.
The buyer signs a Reservation Agreement and makes payment of a non-refundable Reservation Fee of 4.50% of the purchase price including VAT, subject to a minimum of £6,600.00 including VAT. This is paid to reserve the property to the buyer during the Reservation Period and is paid in addition to the purchase price. This is considered within calculations for Stamp Duty Land Tax.
Services may be recommended by the Agent or Auctioneer in which they will receive payment from the service provider if the service is taken. Payment varies but will be no more than £450.00. These services are optional.
This property is for sale by the Modern Method of Auction, meaning the buyer and seller are to Complete within 56 days (the "Reservation Period"). Interested parties personal data will be shared with the Auctioneer (iamsold).
If considering buying with a mortgage, inspect and consider the property carefully with your lender before bidding.
A Buyer Information Pack is provided. The winning bidder will pay £349.00 including VAT for this pack which you must view before bidding.
The buyer signs a Reservation Agreement and makes payment of a non-refundable Reservation Fee of 4.50% of the purchase price including VAT, subject to a minimum of £6,600.00 including VAT. This is paid to reserve the property to the buyer during the Reservation Period and is paid in addition to the purchase price. This is considered within calculations for Stamp Duty Land Tax.
Services may be recommended by the Agent or Auctioneer in which they will receive payment from the service provider if the service is taken. Payment varies but will be no more than £450.00. These services are optional.
This property is for sale by the Modern Method of Auction, meaning the buyer and seller are to Complete within 56 days (the "Reservation Period"). Interested parties personal data will be shared with the Auctioneer (iamsold).
If considering buying with a mortgage, inspect and consider the property carefully with your lender before bidding.
A Buyer Information Pack is provided. The winning bidder will pay £349.00 including VAT for this pack which you must view before bidding.
The buyer signs a Reservation Agreement and makes payment of a non-refundable Reservation Fee of 4.50% of the purchase price including VAT, subject to a minimum of £6,600.00 including VAT. This is paid to reserve the property to the buyer during the Reservation Period and is paid in addition to the purchase price. This is considered within calculations for Stamp Duty Land Tax.
Services may be recommended by the Agent or Auctioneer in which they will receive payment from the service provider if the service is taken. Payment varies but will be no more than £450.00. These services are optional.
- FOR SALE VIA AUCTION
- NO ONWARD CHAIN
- FOUR DOUBLE BEDROOMS
- TWO EN-SUITES
- DETACHED DORMER BUNGALOW
- 14FT CONSERVATORY TO THE REAR ELEVATION
- DOWNSTAIRS BATHROOM WITH 4 PIECE SUITE
- 22FT LIVING ROOM
- 16FT GARAGE & DRIVEWAY
Particulars
Porch
2.6162m x 1.4732m - 8'7" x 4'10"
UPVC Door, tiled flooring, double glazed windows to both sides and the front elevation
Living Room
6.9342m x 6.6802m - 22'9" x 21'11"
Double glazed bay window to the front elevation, double glazed window to the front elevation, laminate flooring, radiator, electric fire with marble surround, storage cupboard, coving to ceiling, stairs leading to the first floor landing
Office
2.0828m x 2.0066m - 6'10" x 6'7"
Radiator, sliding doors leading to the conservatory
Conservatory
4.2926m x 3.7084m - 14'1" x 12'2"
Double glazed windows to both side elevations and the rear elevation, patio doors to the rear garden
Utility
2.5908m x 1.4986m - 8'6" x 4'11"
Base units and work surfaces, tiled flooring, coving to ceiling
Bathroom
2.54m x 2.4384m - 8'4" x 8'0"
Fitted with a 4 piece suite comprising of; Whirlpool bath, shower cubicle with mains supply, vanity wash hand basin, low level w/c, heated towel rail, spotlights to ceiling, double glazed window to the rear elevation
Kitchen
4.572m x 3.3528m - 15'0" x 11'0"
Fitted with a range of wall and base units and complementing work surfaces, gas hob, double electric oven, extractor hood, stainless steel sink with drainer and dual tap, integrated fridge, integrated freezer, integrated dishwasher, radiator, coving to ceiling, patio doors leading to the rear garden, integral door leading to the garage
Garage
5.0292m x 2.9464m - 16'6" x 9'8"
Roller shutter, lighting, electricity
Boot Room
Boiler, upvc door to the rear garden
Bedroom Four
3.1242m x 2.3368m - 10'3" x 7'8"
Double glazed window to the rear elevation, fitted wardrobes, coving to ceiling, radiator
Bedroom Three
3.302m x 3.048m - 10'10" x 10'0"
Double glazed bay window to the front elevation, fitted wardrobes, radiator
Landing
2.6416m x 1.7526m - 8'8" x 5'9"
Velux window to the rear elevation, radiator, loft access
Bedroom One
5.08m x 5.0546m - 16'8" x 16'7"
Double glazed window to the rear elevation, fitted wardrobes, radiator, Velux window to the front elevation
En-Suite
2.413m x 2.1082m - 7'11" x 6'11"
Fitted with a 3 piece suite comprising of; Double Shower cubicle, vanity wash hand basin, low level w/c, heated towel rail, extractor fan, tiled walls
Bedroom Two
5.1054m x 3.8354m - 16'9" x 12'7"
Velux window to the front elevation, double glazed window to the rear elevation, radiator
En-Suite
3.4036m x 2.9464m - 11'2" x 9'8"
Fitted with a 3 piece suite comprising of; Free standing roll top bath, pedestal wash hand basin, low level w/c, heated towel rail, extractor fan, part tiled walls, Velux windows to both the front and rear elevation
Externally
To the front;Driveway for multiple vehiclesTo the Rear;The rear garden is thoughtfully designed with paved areas and raised beds, creating a versatile outdoor space perfect for relaxation or entertaining. Additionally, the garden includes a greenhouse and shed, ideal for keen gardeners or those requiring extra storage.






























1 Yoden Way,
Peterlee
SR8 1BP