


|

|
CUNDALL ROAD, HART LANE
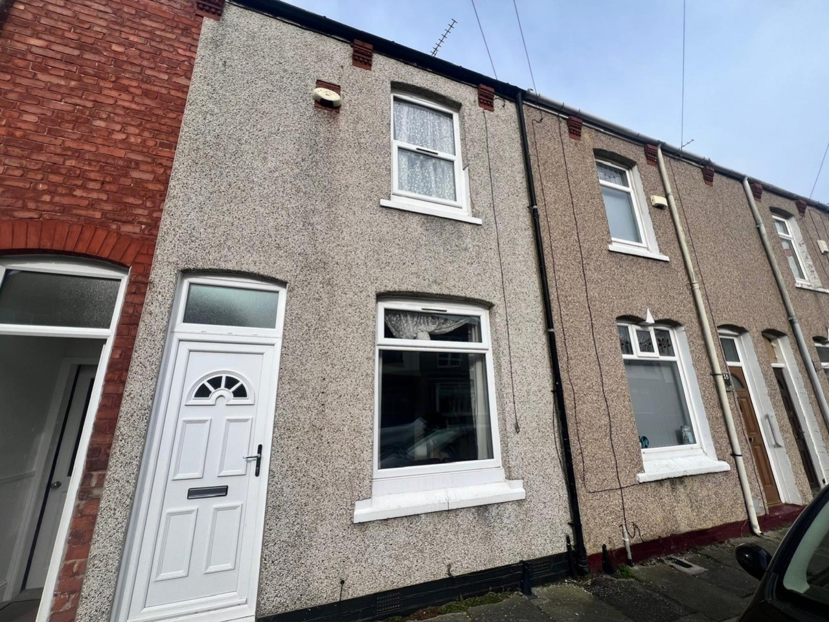
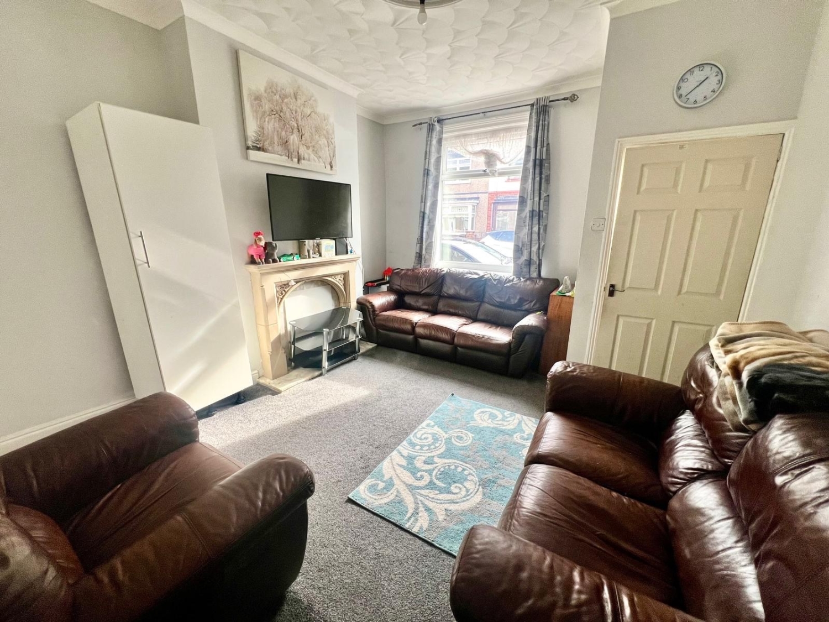
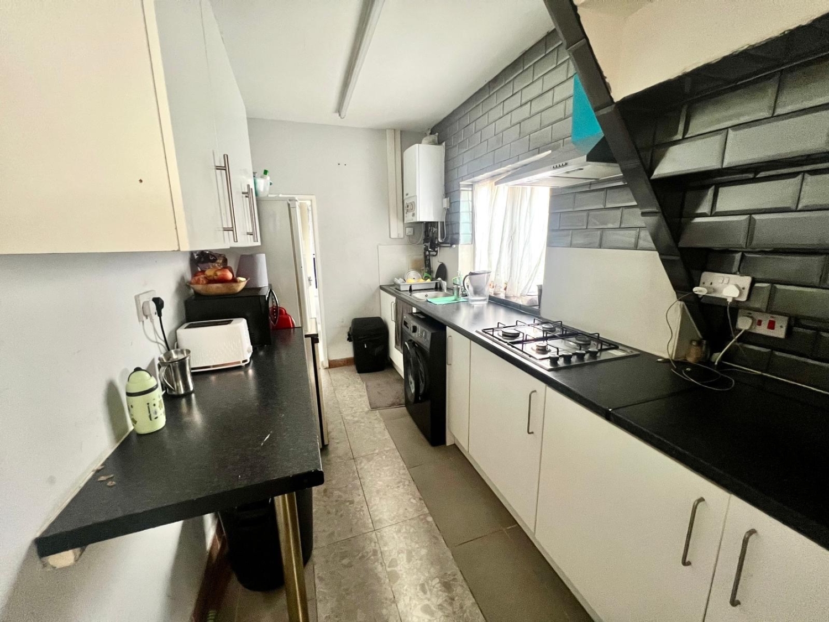
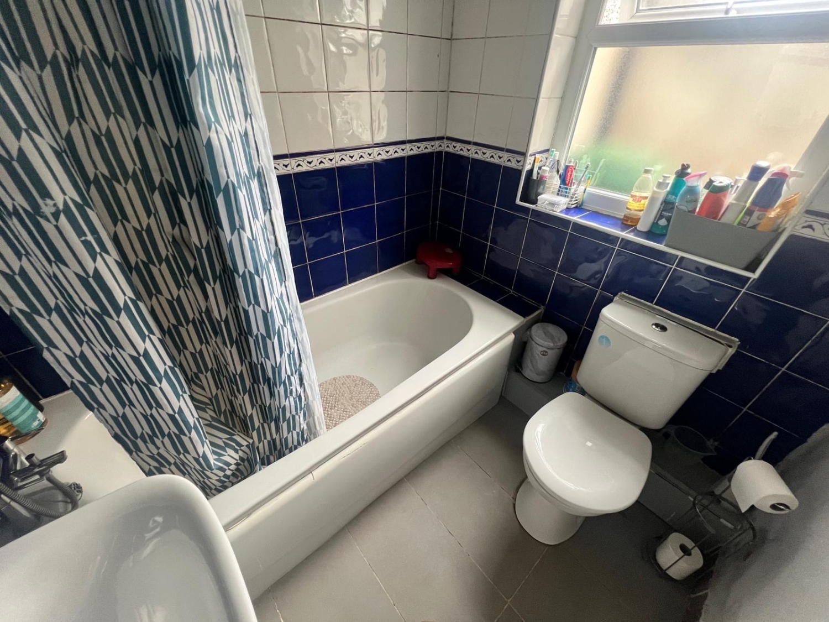
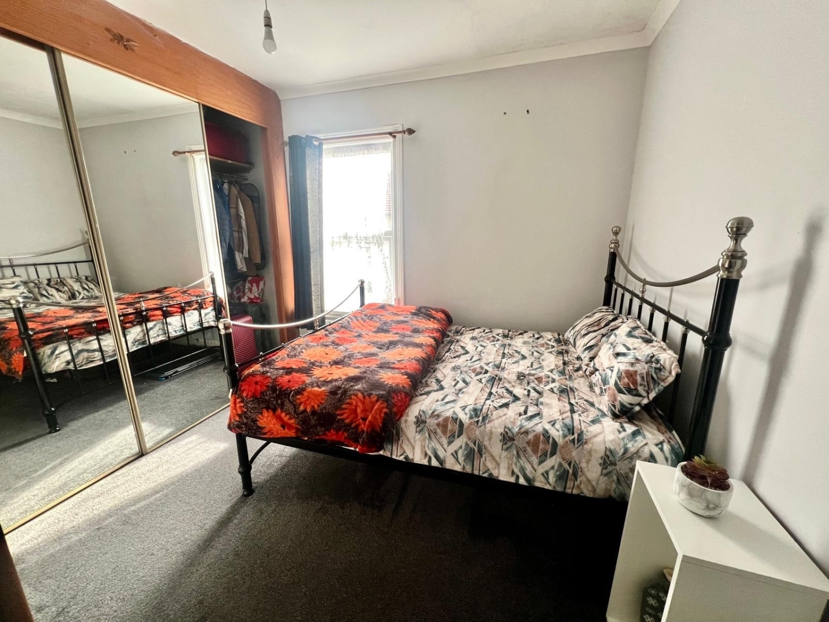
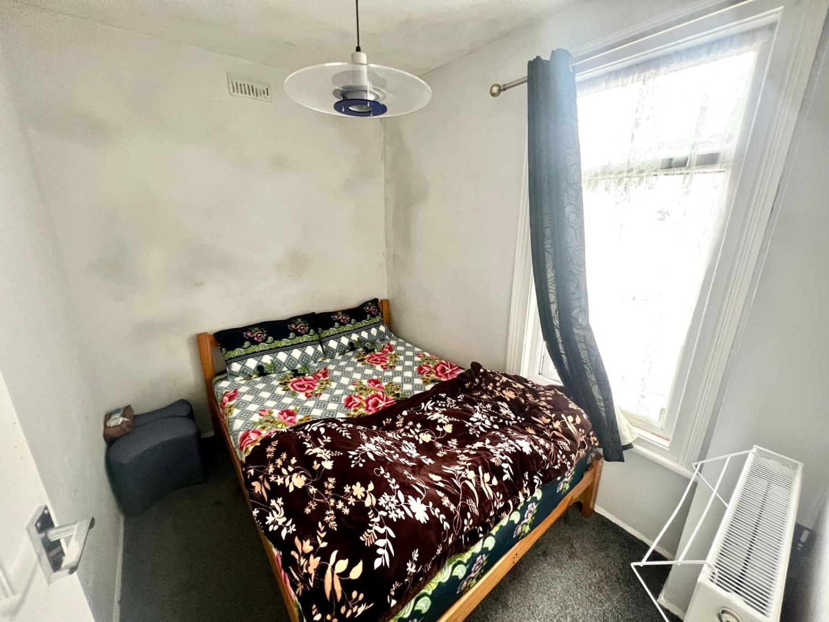
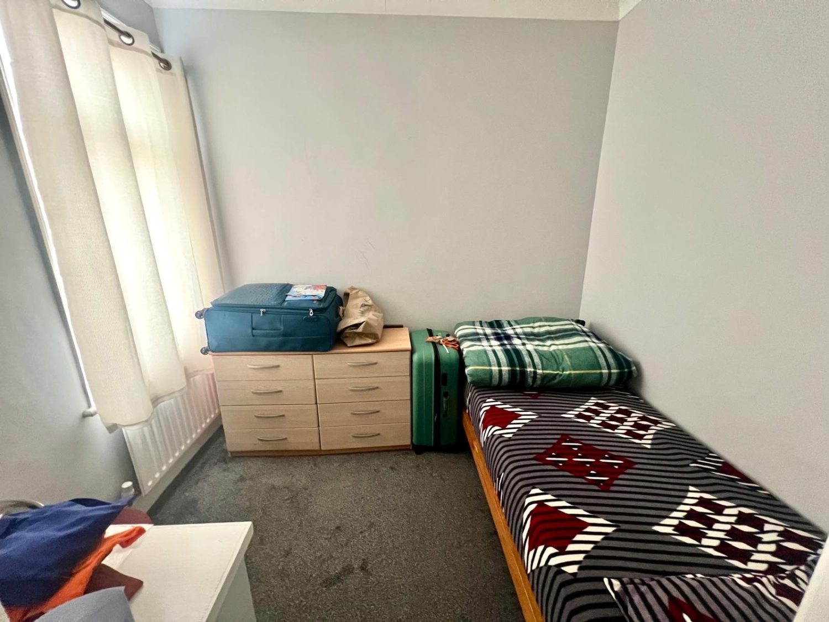
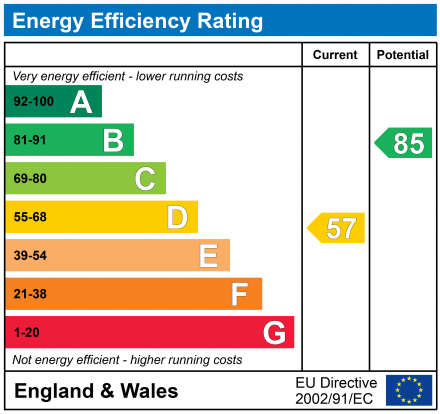
SSTC
OIRO £65,0003 Bedrooms
Property Features
Well-Presented Three-Bedroom Terraced Home – Ideal Investment Opportunity. Located in the popular Hart Lane area of Hartlepool, this well-presented three-bedroom terraced home is an excellent investment opportunity, offered for sale with long-term tenants in situ, currently paying £625.00 per month. The property benefits from gas central heating and double-glazed windows throughout, ensuring a warm and energy-efficient living space. The well-planned floor layout includes an inviting entrance, a spacious lounge, an excellent fitted kitchen, and a refitted bathroom. Upstairs, there are three well-proportioned bedrooms. Externally, the home features a private rear courtyard, providing outdoor space with low maintenance. Conveniently situated close to local shops, bus routes, and within walking distance of schools, this property is perfectly placed for families and commuters alike. A fantastic opportunity for landlords looking to acquire a tenanted property in a sought-after location. Early viewing is recommended!
- To Be Sold With Existing Tenants
- Double Glazed & GCH
- Spacious Lounge
- Excellent Fitted Kitchen & Bathroom
- Three Bedrooms
- Great Investment
Particulars
Entrance Vestibule
Entered via a UPVC door, textured ceiling.
Lounge
4.4958m x 3.8862m - 14'9" x 12'9"
Double glazed window to the front, cove and textured ceilings, central heating radiator and feature fire place.
Kitchen
3.683m x 1.9304m - 12'1" x 6'4"
Fitted with a range of 'white' wall and base units having contrasting work surfaces, incorporating a stainless steel sink unit with mixer tap and drainer. Double glazed window to the side, built in four ring gas hob and stainless steel extractor hood, plumbing for an automatic washing machine and central heating radiator.
Rear Lobby
Central heating radiator and UPVC external door.
Bathroom
Fitted with a white three piece suite comprising a low level WC, pedestal wash hand basin and a panel bath with mixer tap shower over. Double glazed frosted windows to the side, fully tiled walls and wall mounted towel heater.
Landing
Access to the roof void.
Bedroom One
3.5814m x 3.0734m - 11'9" x 10'1"
Double glazed window to the front and fitted, mirrored sliding door wardrobes.
Bedroom Two
2.7432m x 2.286m - 9'0" x 7'6"
Double glazed window to the rear, coved ceiling and central heating radiator.
Bedroom Three
2.3622m x 1.9558m - 7'9" x 6'5"
Double glazed window to the side and central heating radiator.
Outside
To the rear of the property there is an enclosed courtyard.









6 Jubilee House,
Hartlepool
TS26 9EN