


|

|
THE BROADWAY, SUNDERLAND, SR4
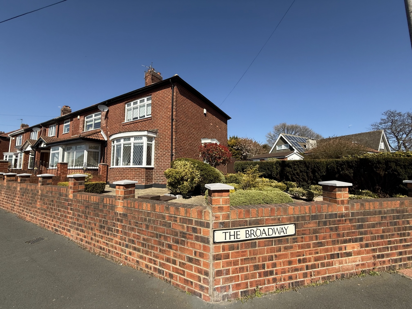
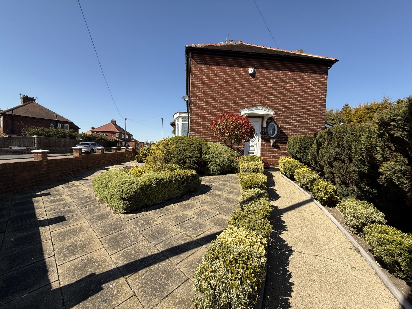
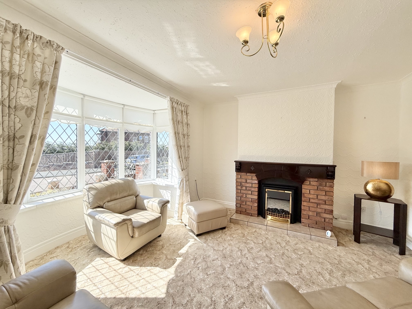
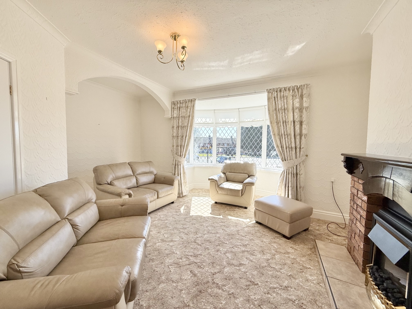
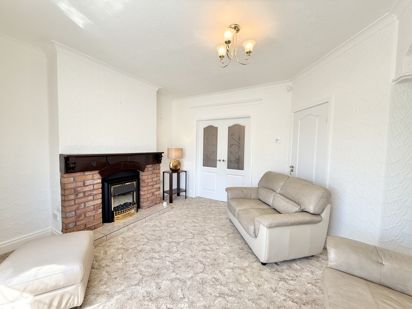
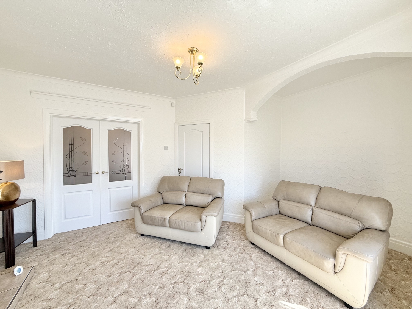
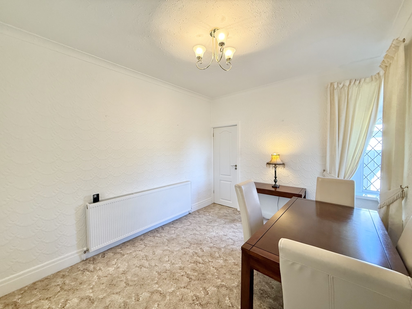
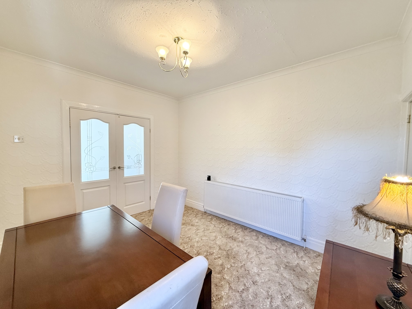
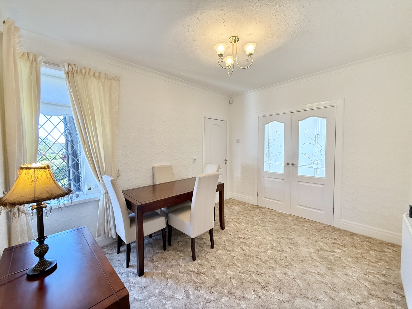
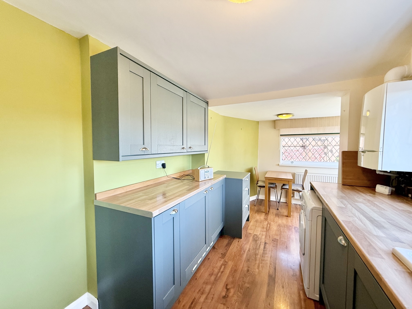
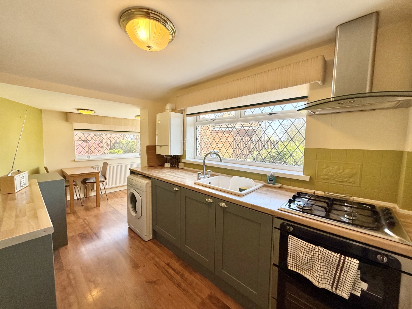
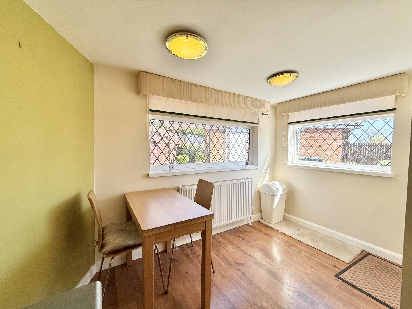
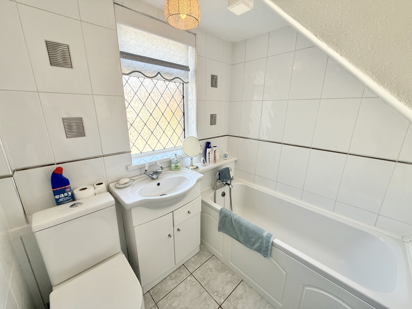
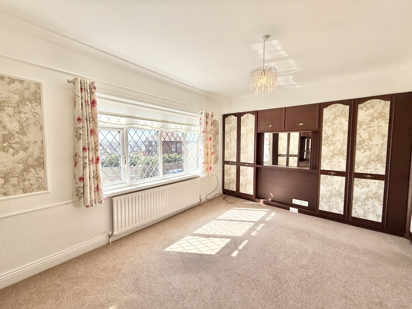
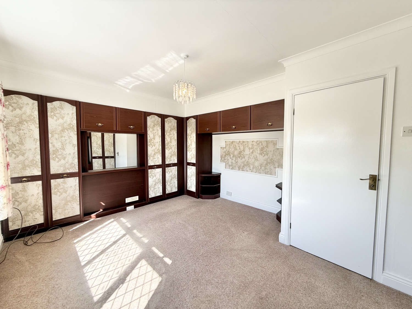
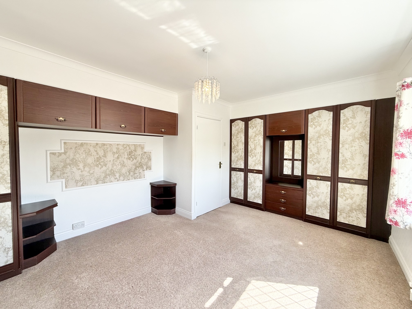
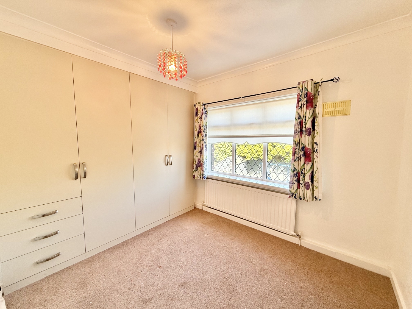
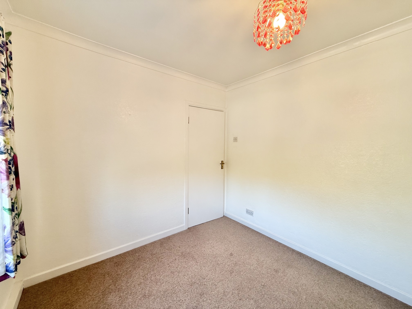
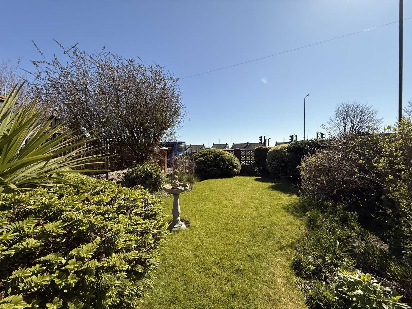
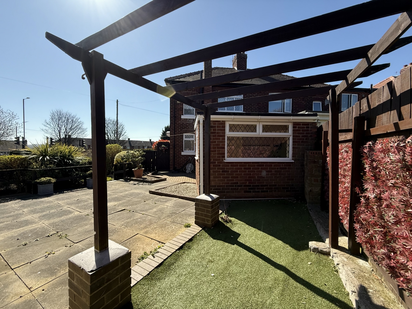
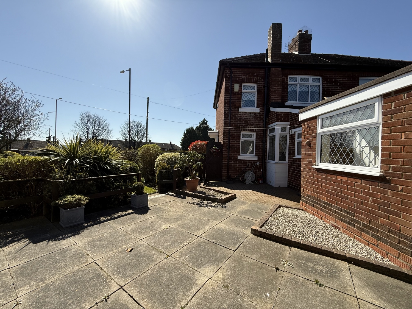
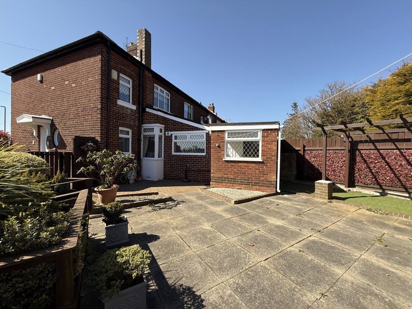
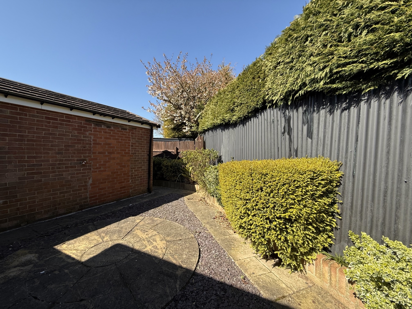
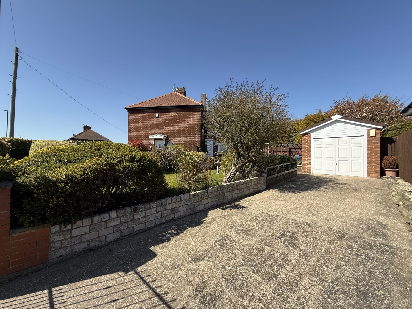
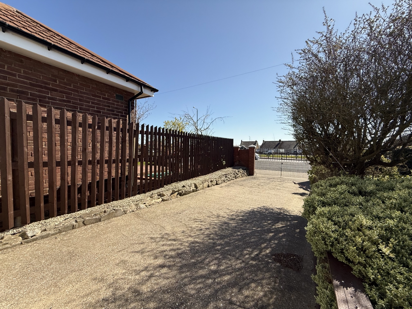
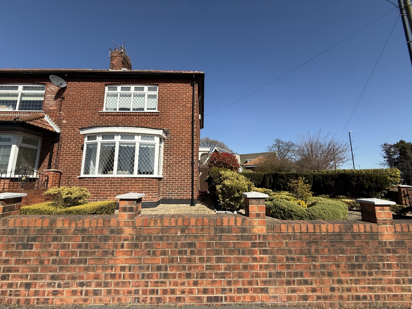
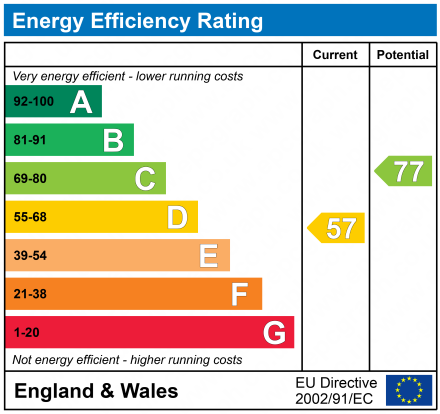
Available
OIRO £195,0002 Bedrooms
Property Features
Offered with no onward chain and occupying a generous corner plot, this two-bedroom semi-detached home presents an exciting opportunity for buyers seeking a property with excellent potential in a highly sought-after location. The well-laid-out accommodation comprises an inviting entrance hall, a spacious lounge with double doors opening into a versatile second reception room, and a kitchen featuring integrated fridge and freezer, along with a door providing access to the rear garden. A ground floor bathroom completes the downstairs layout. To the first floor, there are two generously sized bedrooms, both offering ample space and natural light. Externally, the property boasts wrap-around gardens laid to lawn with a patio area, ideal for outdoor entertaining. A detached garage with power and light, along with a driveway providing off-street parking for multiple vehicles, further enhances the appeal. Additional benefits include double glazing, gas central heating, and its location in a well-regarded residential area, close to local amenities, schools, and transport links. An ideal purchase for first-time buyers, downsizers, or investors looking to add value. Viewing is highly recommended to appreciate the potential this home offers.
- TWO BEDROOMS
- TWO RECEPTION ROOMS
- DG GCH
- EXTENSIVE GARDEN
- GARAGE
- DRIVEWAY FOR MULTIPLE CARS
- NO ONWARD CHAIN
- SOUGHT-AFTER LOCATION
Particulars
Entrance Hall
Via UPVC door, double glazed window, radiator, stairs to the first floor.
Lounge
5.01m x 4.65m - 16'5" x 15'3"
Double glazed window, radiator, double doors to the dining room.
Dining Room
2.92m x 3.65m - 9'7" x 11'12"
Double glazed window, radiator.
Kitchen
5.05m x 2.47m - 16'7" x 8'1"
Range of wall and base units with contrasting work surfaces, sink unit with mixer tap, integrated fridge and freezer, oven, hob, extractor hood, plumbing for washing machine, x3 double glazed windows, radiator, UPVC double glazed door giving access to the rear.
Bathroom
1.62m x 1.9m - 5'4" x 6'3"
Bathroom suite comprising of low level WC, hand wash basin, panelled bath, tiling to walls and floor, double glazed window, radiator.
First Floor Landing
Bedroom One
3.94m x 2.71m - 12'11" x 8'11"
Double glazed window, radiator, fitted wardrobes.
Bedroom Two
2.71m x 2.64m - 8'11" x 8'8"
Double glazed window, radiator, fitted wardrobes.
Externally
Externally the property offers wrap around gardens with both lawn and patio areas, wrought iron gates giving access to the detached garage with power and light, driveway offering space for multiple vehicles.



























21 Athenaeum Street,
Sunderland
SR1 1DH