


|

|
CHARTERS CRESCENT, SOUTH HETTON, DURHAM, COUNTY DURHAM, DH6
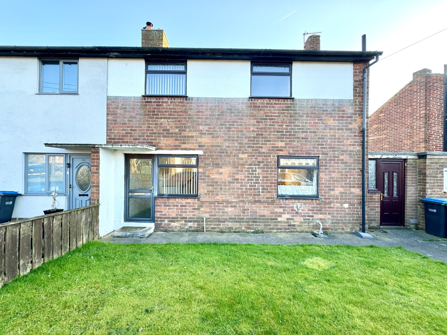
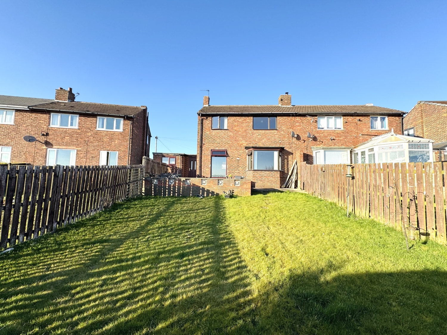
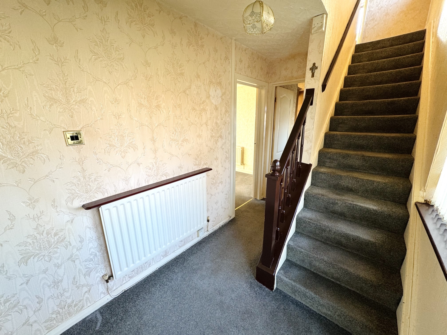
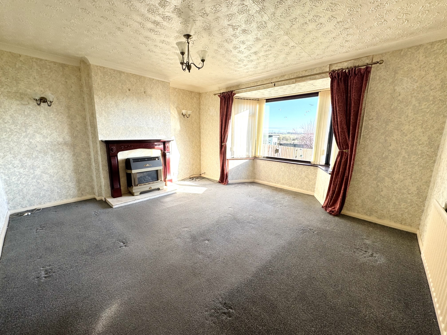
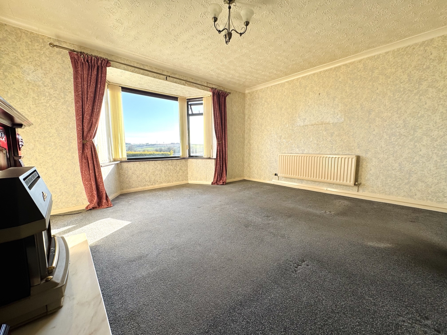
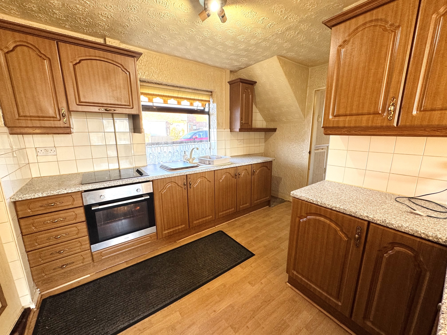
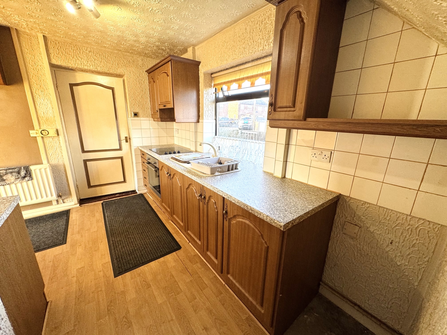
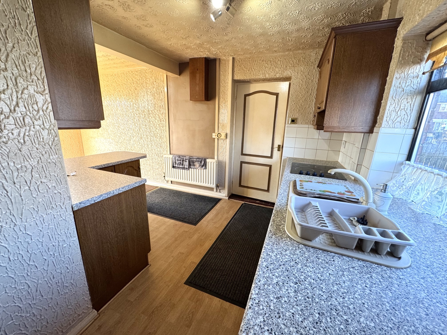
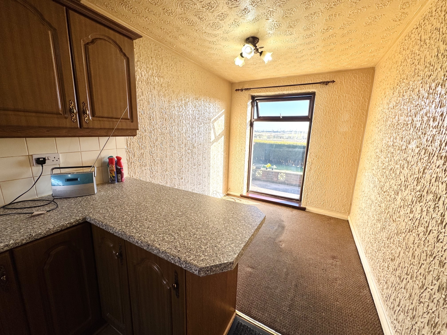
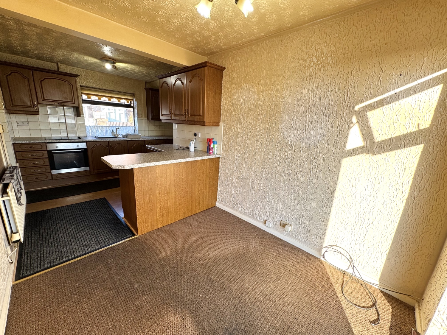
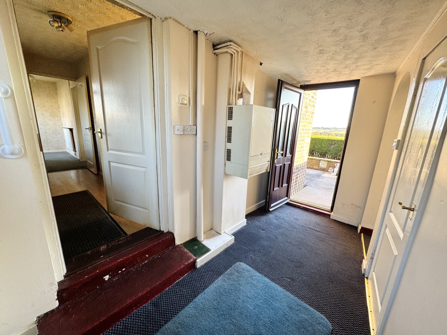
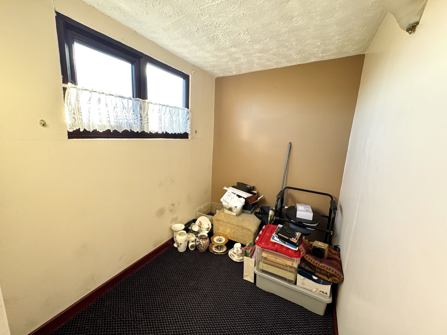
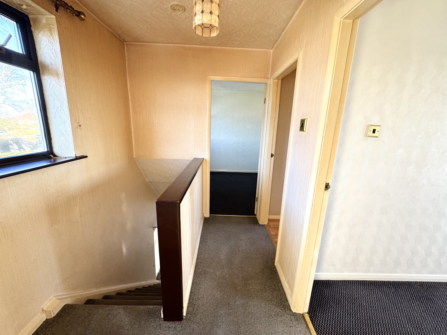
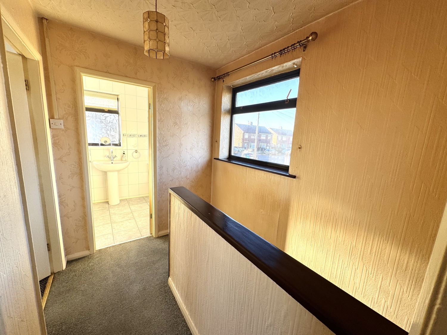
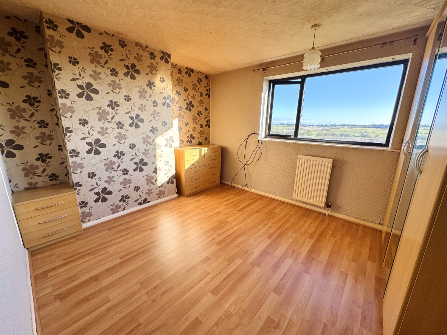
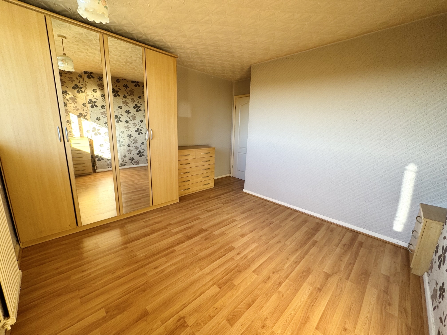
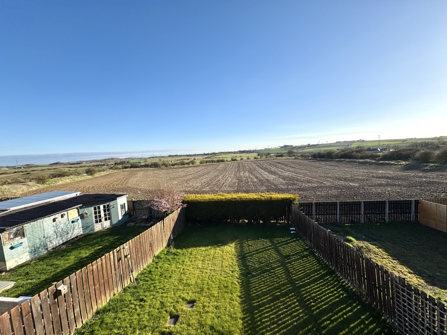
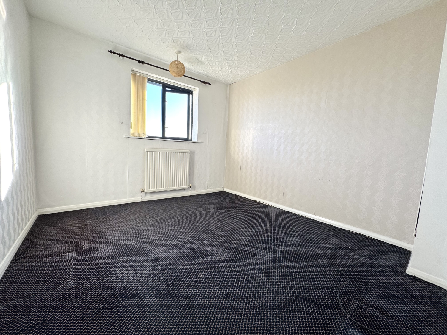
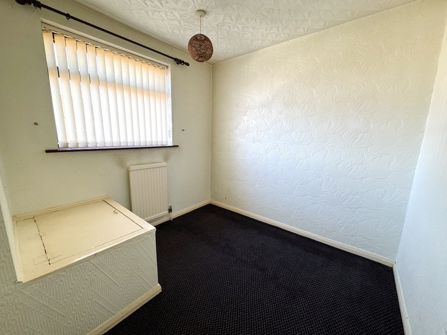
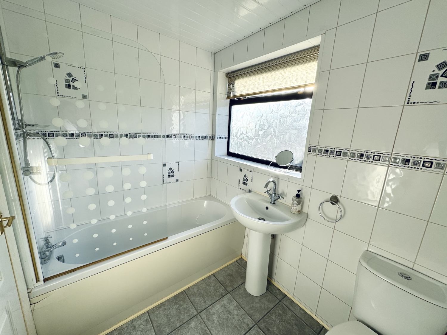
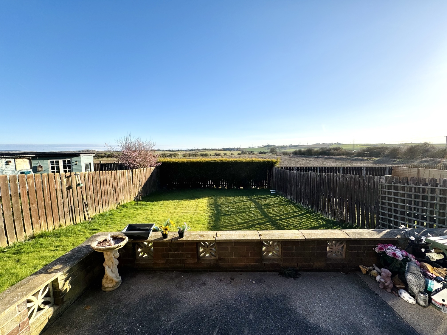
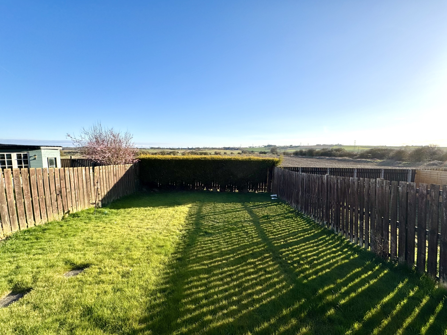
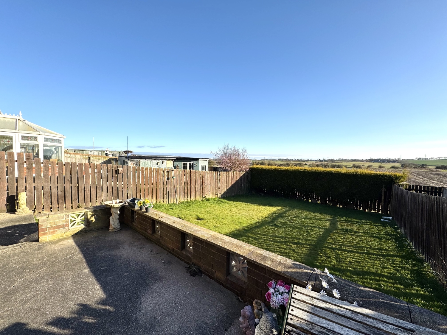
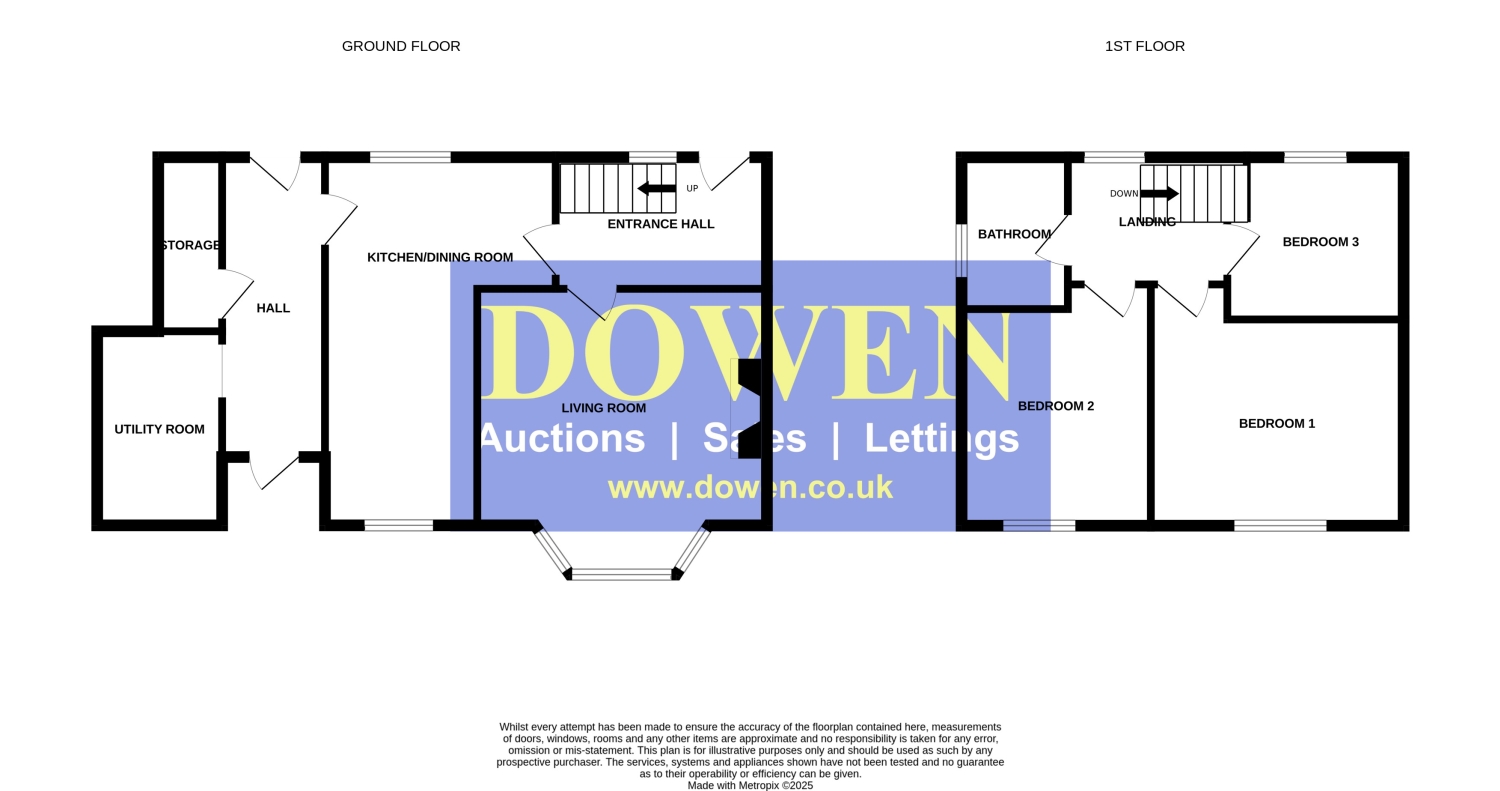
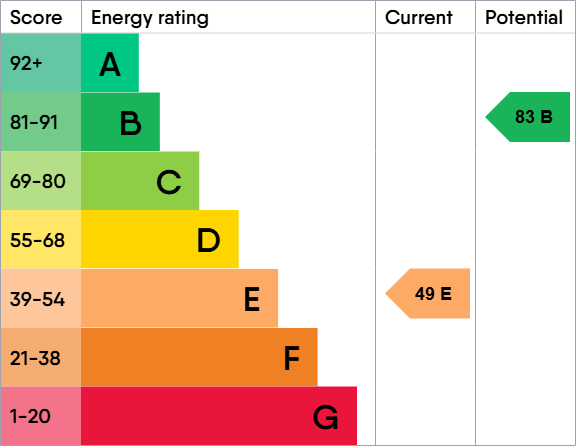
Available
£100,0003 Bedrooms
Property Features
Nestled in the heart of South Hetton, this delightful three-bedroom semi-detached home on Charters Crescent offers a perfect blend of comfort, space, and scenic countryside views. With the added benefit of no onward chain, this property is an excellent opportunity for first-time buyers, growing families, or those looking to relocate to a peaceful yet well-connected area.
As you step into the property, you are greeted by a spacious entrance hallway, providing access to the ground floor accommodation and featuring a staircase leading to the first-floor landing. The well-proportioned living room is a standout feature, boasting a charming bay window to the rear elevation that frames stunning views of open fields—perfect for unwinding after a long day.
The heart of the home is the kitchen/diner, an inviting space ideal for cooking, dining, and entertaining. Adjacent to the kitchen is a rear hall, which provides additional storage and access to the utility room, offering practicality and convenience for modern family living.
Upstairs, the first-floor landing leads to three well-sized bedrooms. Each room benefits from ample natural light, creating bright and airy spaces. The family bathroom completes the upper floor, providing essential facilities for the whole household.
One of the standout features of this home is the south-facing rear garden, a generous outdoor space that enjoys sunlight throughout the day. Mainly laid to lawn, the garden is perfect for relaxing, gardening, or entertaining guests. A patio area provides a lovely spot for al fresco dining while overlooking the beautiful open fields beyond—a truly picturesque setting.
The property also benefits from a front garden, which is laid to lawn and enhances the home's kerb appeal.
Situated in the charming village of South Hetton, Charters Crescent offers a quiet residential setting with easy access to local amenities, schools, and transport links. The nearby open fields provide a peaceful and scenic backdrop, ideal for those who enjoy countryside walks or simply appreciate the beauty of nature.
This wonderful home presents a rare opportunity to enjoy tranquil living with stunning views, all while remaining well-connected to nearby towns and cities.
Early viewing is highly recommended to fully appreciate all that this fantastic home has to offer!
- NO ONWARD CHAIN
- SOUTH FACING REAR GARDEN
- OVERLOOKING FIELDS
- THREE BEDROOMS
- TWO RECEPTION ROOMS
- UTILITY ROOM
- SPACIOUS THROUGHOUT
- SOUGHT AFTER LOCATION
Particulars
Entrance Hall
3.2258m x 1.8034m - 10'7" x 5'11"
UPVC Door, double glazed window to the front elevation, stairs leading to the first floor landing, radiator, storage cupboard
Living Room
4.4196m x 3.7084m - 14'6" x 12'2"
Double glazed bay window to the rear elevation overlooking fields, gas fire and surround, radiator
Kitchen/Dining Room
5.6388m x 3.556m - 18'6" x 11'8"
Fitted with a range of wall and base units with complementing work surfaces and breakfast bar, splash back tiles, electric hob, electric oven, extractor hood, composite sink with drainer and dual tap, space for fridge/freezer, radiator, double glazed windows to the front and rear elevation
Hall
UPVC doors to both the front and rear elevations, double glazed window to the front elevation, boiler, storage cupboard, opening into the utility room
Utility
2.1844m x 1.651m - 7'2" x 5'5"
Double glazed window to the rear elevation
Landing
2.3622m x 1.8288m - 7'9" x 6'0"
Double glazed window to the front elevation
Bedroom One
3.8354m x 3.0734m - 12'7" x 10'1"
Double glazed window to the rear elevation overlooking fields, radiator
Bedroom Two
3.7338m x 3.0226m - 12'3" x 9'11"
Double glazed window to the rear elevation overlooking fields, radiator
Bedroom Three
2.7178m x 2.4892m - 8'11" x 8'2"
Double glazed window to the front elevation, radiator
Bathroom
2.3114m x 1.651m - 7'7" x 5'5"
Fitted with a 3 piece suite comprising of; Bath with overhead mains shower, pedestal wash hand basin, low level w/c, heated towel rail, tiled walls, spotlights to ceiling, double glazed window to the side elevation
Externally
To the Front;Laid to lawn gardenTo the Rear;South facing laid to lawn garden with patio area, overlooking fields

























1 Yoden Way,
Peterlee
SR8 1BP