


|

|
HUTTON AVENUE, HARTLEPOOL
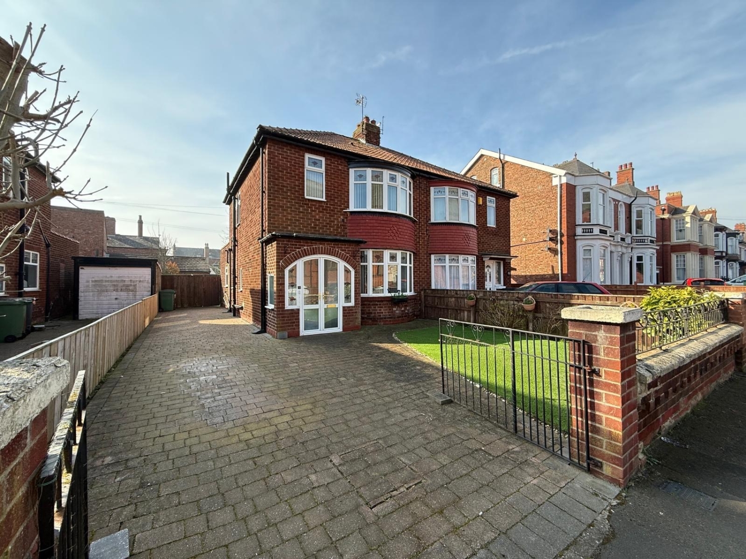
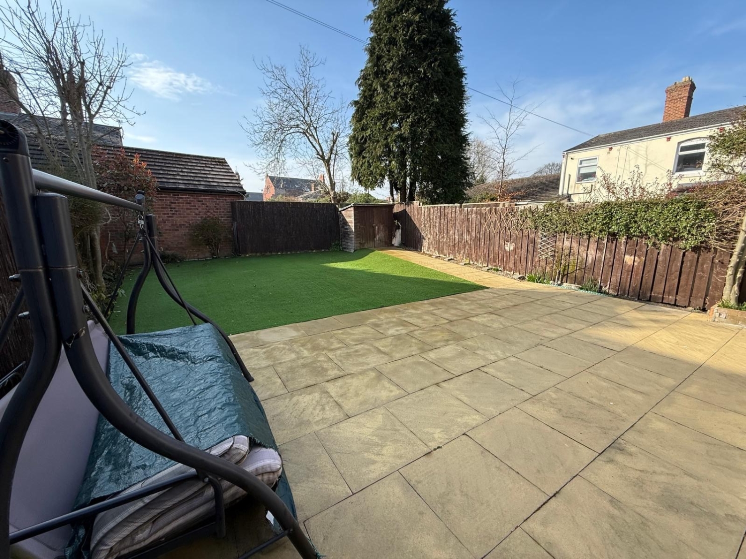
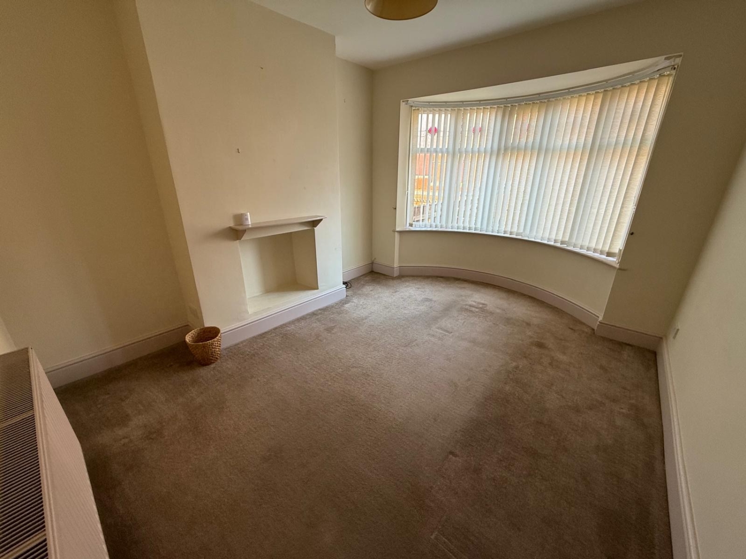
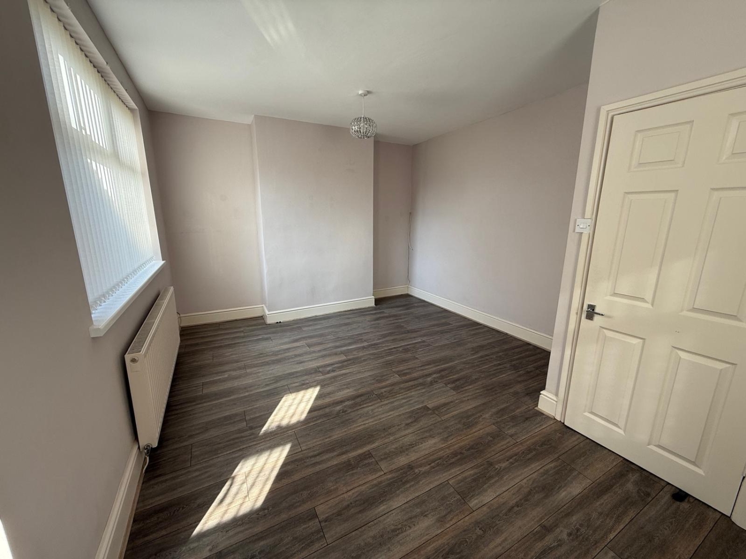
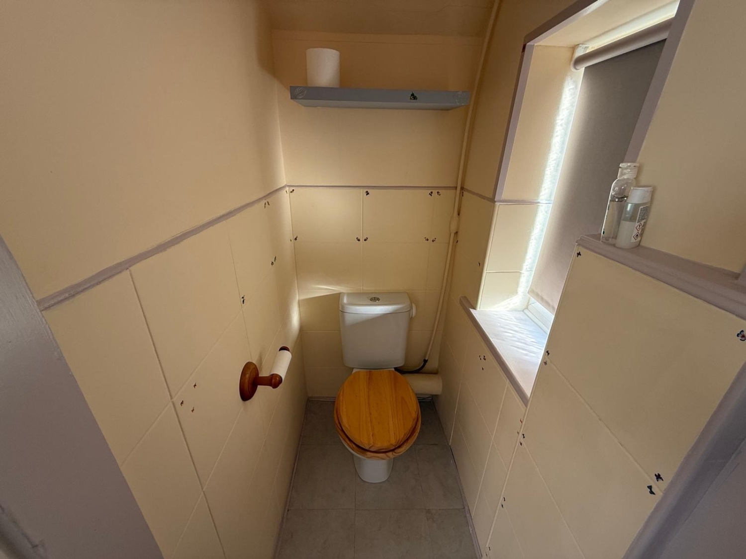
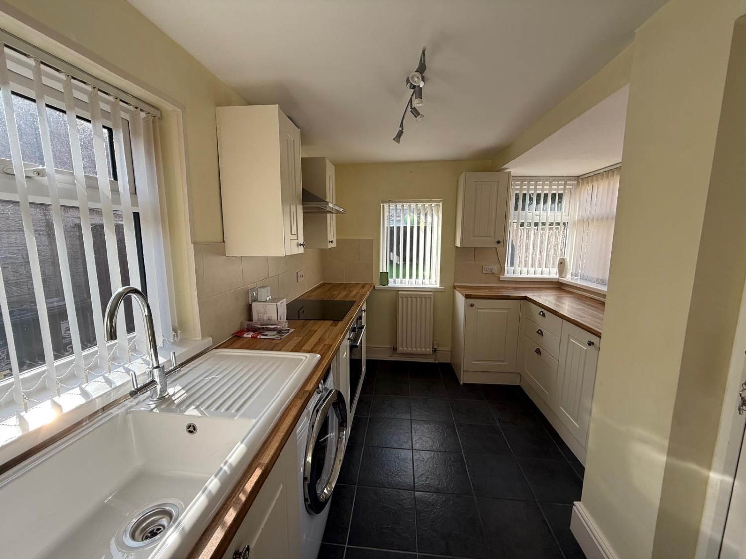
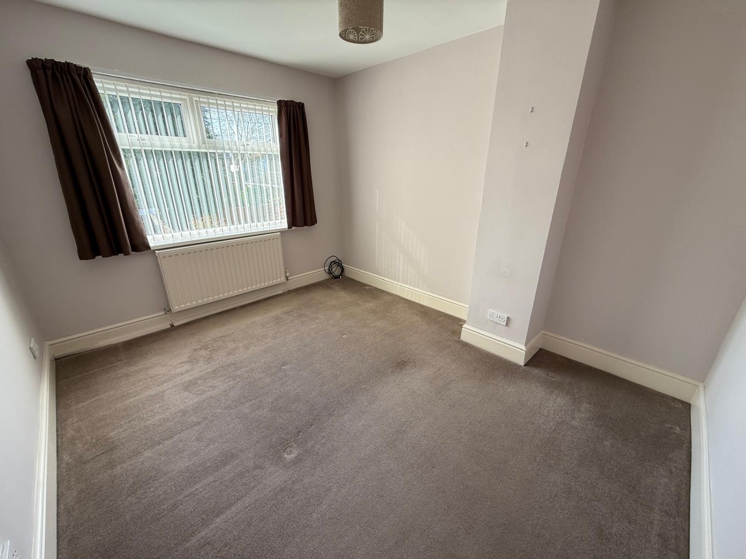
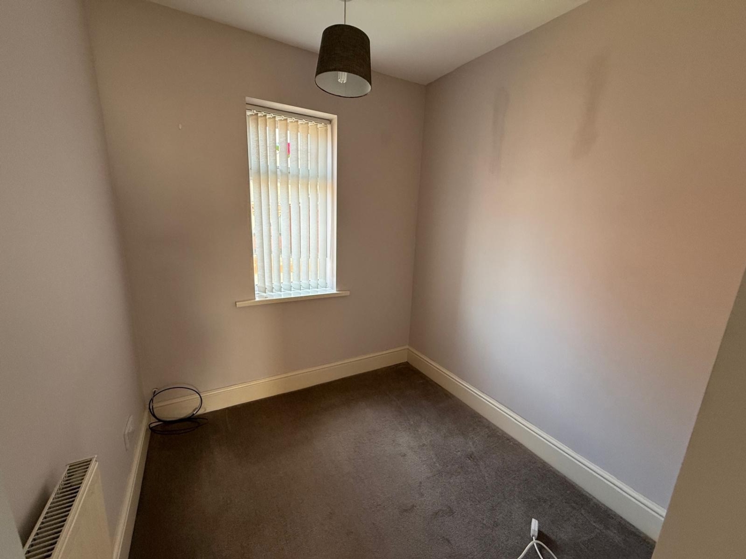
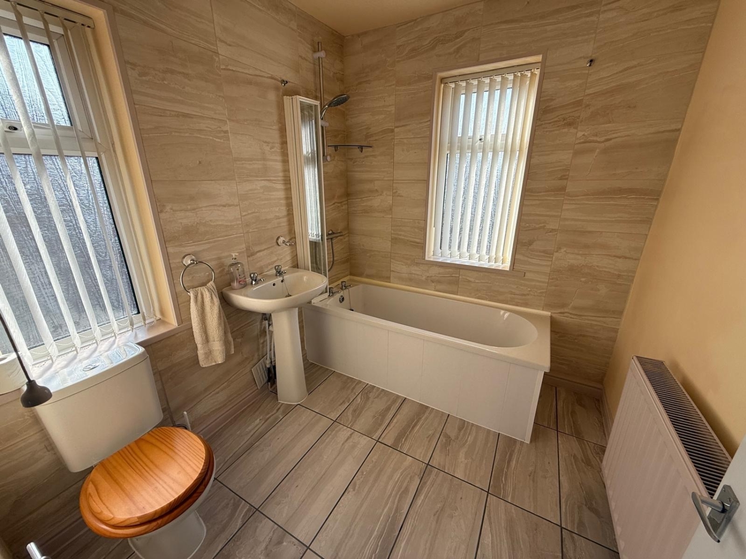
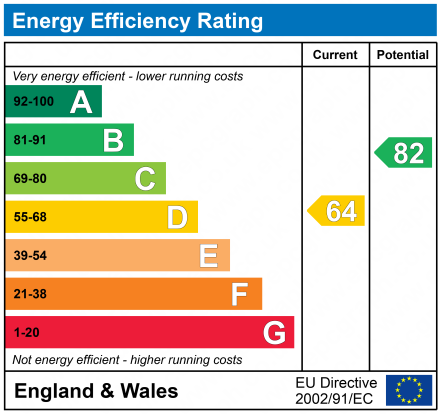
SSTC
Guide Price £110,0003 Bedrooms
Property Features
***Online Auction End Date and Time is : 2ND MAY 2025 AT 1pm*** - This property is being offered at a starting bid of £110,000 plus a reservation fee. It is listed for sale by iamsold in association with Dowen Estates Agents. For more information and to arrange a viewing, please contact Dowen Estate Agents Hartlepool at 01429 860806 This beautifully appointed three-bedroom semi-detached house is a perfect blend of style, comfort, and practicality. Ideally situated within close proximity to the Town Centre and well-regarded schools, it offers an excellent opportunity for families seeking convenience without compromising on quality. From the moment you step inside, the home exudes warmth and sophistication. The entrance porch leads to a welcoming hallway, setting the tone for the thoughtfully designed interior. The bay-fronted lounge provides a cosy retreat, perfect for relaxation, while the adjacent dining room offers a dedicated space for family meals and entertaining. A conveniently located W.C. enhances the practicality of the ground floor. The beautifully fitted kitchen is a standout feature, offering a picturesque view of the South-Facing rear garden. Moving upstairs, three well-proportioned bedrooms cater to a variety of needs, whether as family bedrooms, a home office, or a guest room. The stylish and spacious bathroom serves as a serene sanctuary, complete with modern fixtures and fittings. Additionally, the loft has been thoughtfully boarded for extra storage and is easily accessible via a retractable ladder. Outdoor spaces are equally impressive. The front garden, enclosed by a charming wall, enhances privacy and curb appeal. A generous driveway, capable of accommodating approximately four to five cars, ensures ample parking for residents and guests alike. The South-Facing rear garden is a true highlight, enjoying extended sunlight throughout the day. With an artificial lawn for low-maintenance enjoyment, a patio ideal for al fresco dining, and a practical storage shed, this outdoor space is perfect for relaxation and play.
- Beautifully Appointed
- Entrance Porch & Hallway
- Two Reception Rooms
- Downstairs WC & Refitted Modern Kitchen
- Stylish Bathroom
Particulars
Entrance Porch
Entered via double glazed uPVC French doors.
Entrance Hall
With central heating radiator, staircase to the first floor, useful understair storage cupboard.
Lounge
4.3688m x 3.2512m - 14'4" x 10'8"
With double glazed bow window to the front, central heating radiator, coved ceiling.
Sitting Room / Dining Room
4.826m x 3.4544m - 15'10" x 11'4"
With double glazed uPVC window to the rear, central heating radiator, double glazed uPVC window to the side, central heating radiator, under stairs toilet.
Kitchen
3.429m x 2.8448m - 11'3" x 9'4"
Fitted with a range of wall and base units having heat resisting work surfaces incorporating a white sink unit with mixer tap and drainer, two double glazed windows to the side, uPVC external door, fully tiled walls.
First Floor Landing
With double glazed window to the side, central heating radiator, access to the roof void.
Bedroom One
4.318m x 2.6416m - 14'2" x 8'8"
With double glazed uPVC window to the front, central heating radiator, fitted wardrobes.
Bedroom Two
3.8608m x 2.9972m - 12'8" x 9'10"
With double glazed window to the rear, useful storage cupboard, built in wardrobe with overhead storage, central heating radiator, double glazed window to the rear.
Bedroom Three
2.794m x 2.1082m - 9'2" x 6'11"
With double glazed window to the front, central heating radiator.
Bathroom
Fitted with a three piece suite comprising a bath, pedestal wash hand basin, low-level WC, splashback tiling, double glazed frosted window to the rear, double central heating radiator.
Separate WC
With double glazed frosted window to the side, low-level WC, part tiled walls to dado height.
Externally
To the front of the property there is a wall enclosed garden which is mainly laid to lawn, double wrought iron gates providing off road parking; whilst to the rear of the property there is a fully enclosed garden which offers a great degree of privacy which is mainly laid to lawn with patio area.











6 Jubilee House,
Hartlepool
TS26 9EN