


|

|
PICKERING WYND, WINGATE, COUNTY DURHAM, TS28
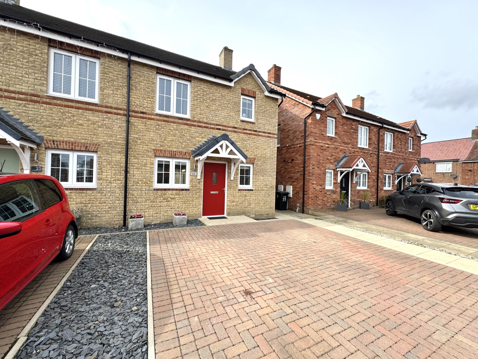
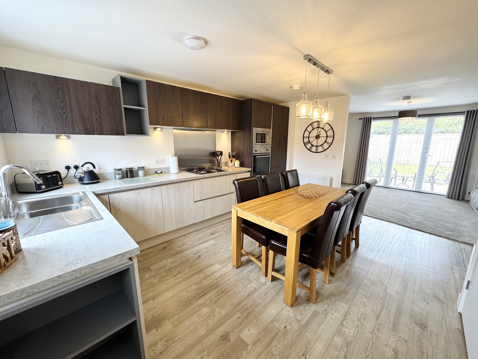
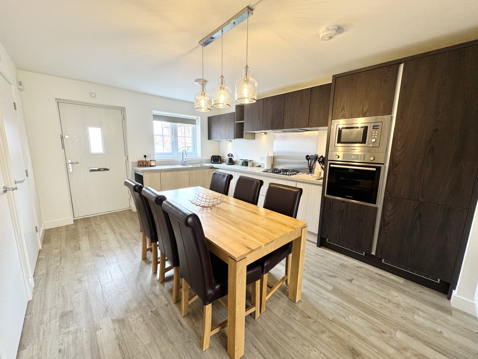
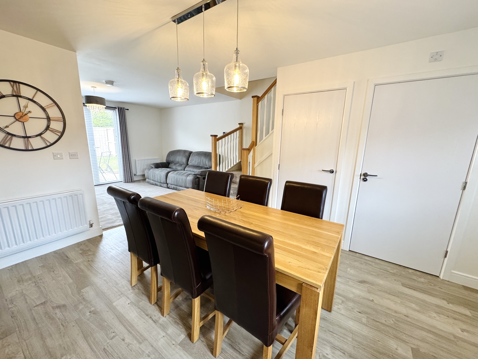
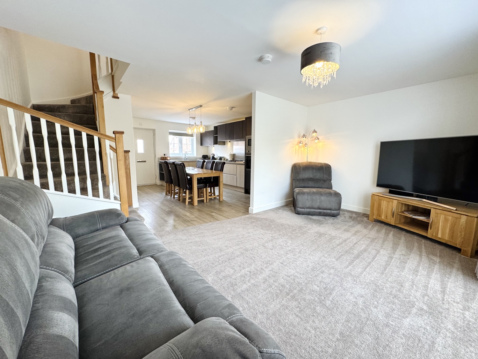
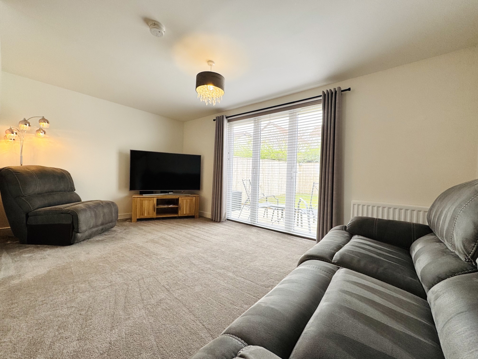
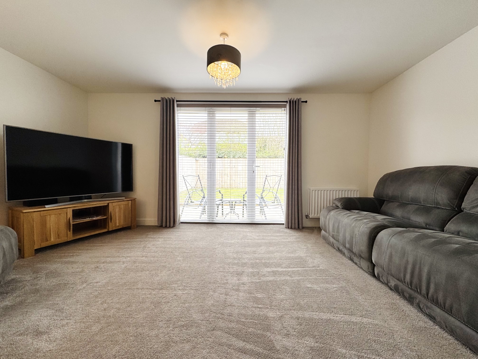
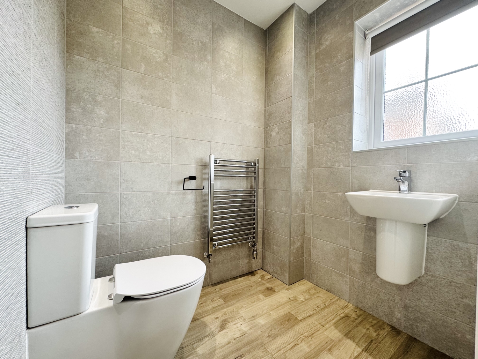
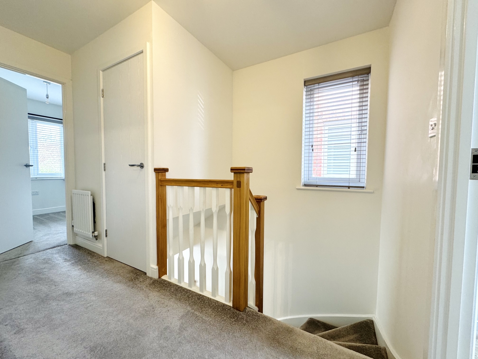
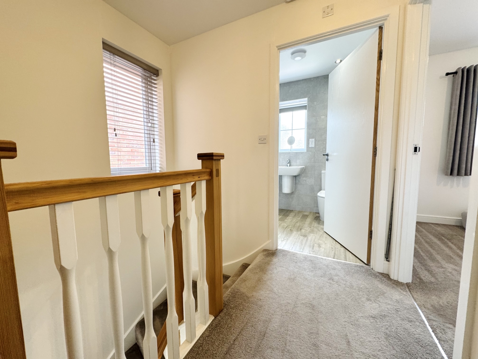
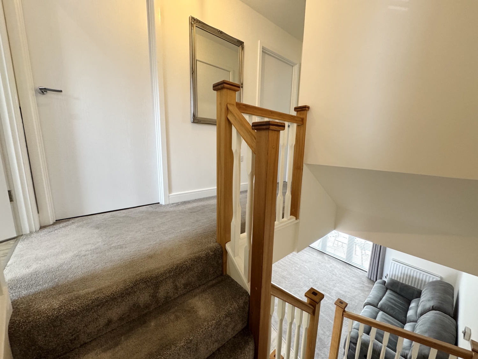
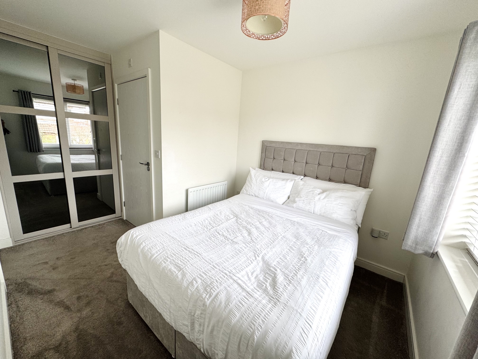
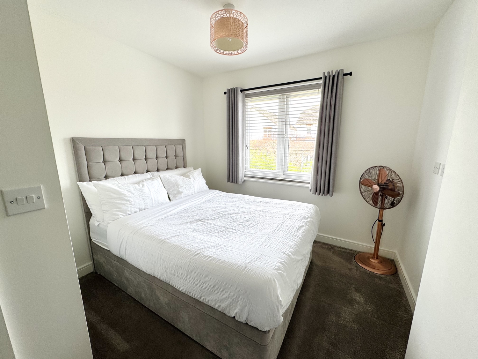
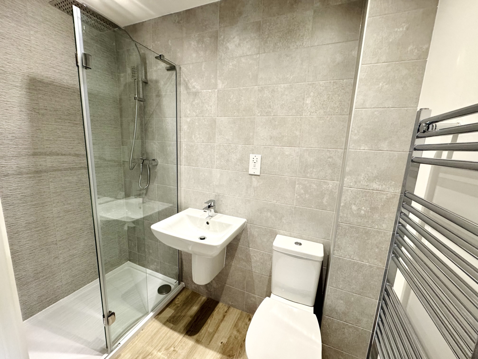
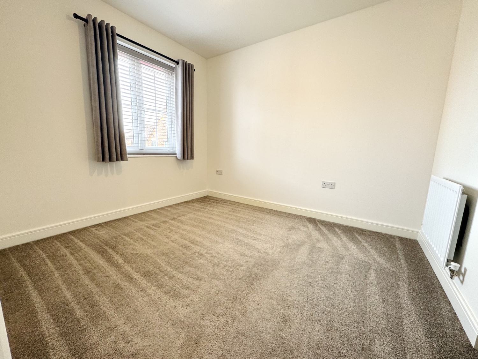
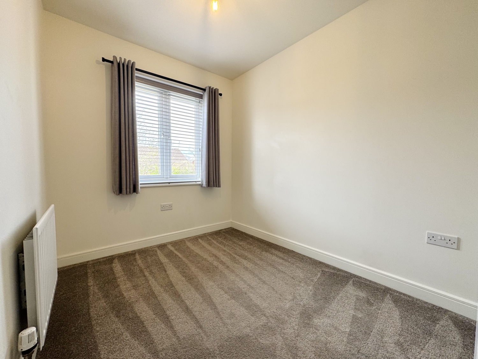
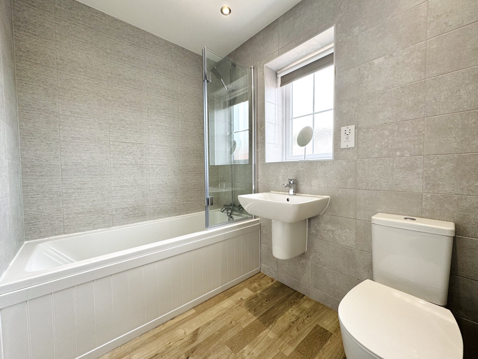
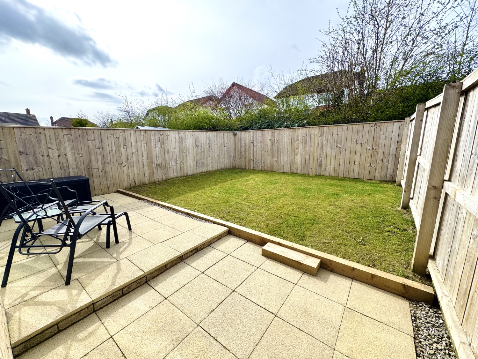
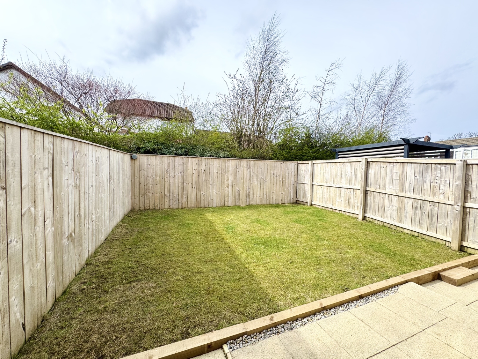
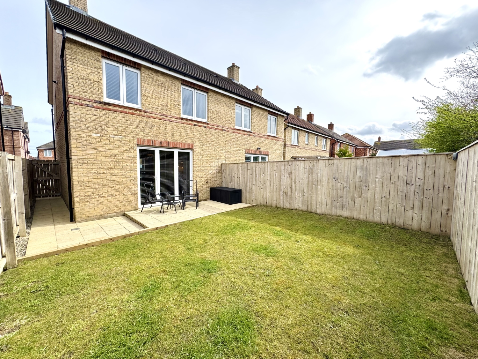
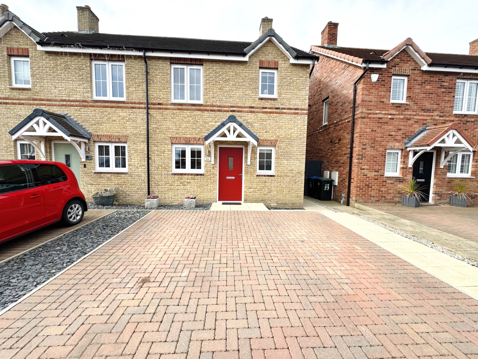
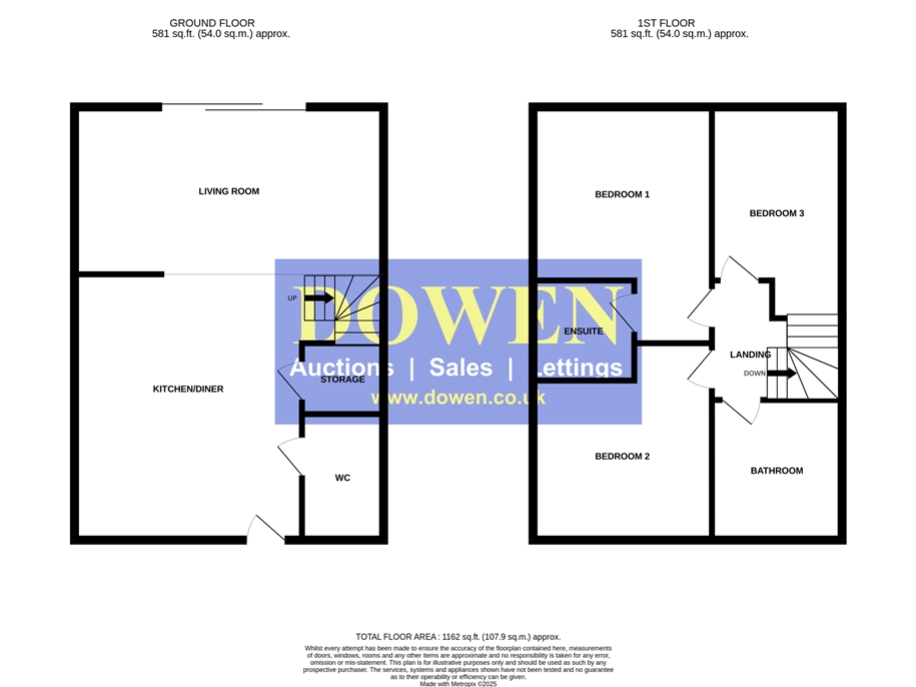
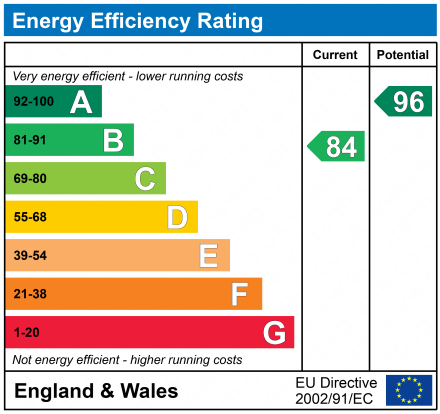
SSTC
£185,0003 Bedrooms
Property Features
Welcome to Pickering Wynd, Wingate – a beautifully presented, modern three-bedroom semi-detached house that is ready to move into and offers an exceptional living experience. Situated in a sought-after location, this delightful home is ideal for families or first-time buyers, offering a combination of contemporary features, space, and comfort. The property benefits from a south-facing rear garden, ensuring sunshine throughout the day, as well as being still under NHBC warranty, providing peace of mind for years to come.
From the moment you step through the front door, you'll be greeted by an inviting and spacious open-plan living area. The Kitchen/Diner is accessed via a stylish composite door, leading into a large and airy space that is perfect for family living and entertaining. The open-plan layout flows seamlessly from the modern kitchen/diner through to the living room which has Bi Fold doors leading into the rear garden – a perfect hub for family meals and social gatherings. With plenty of natural light streaming through the large windows, this space is both functional and stylish. The kitchen is fully equipped with contemporary appliances and ample storage, making it a perfect spot for both cooking and entertaining.
The ground floor also features a downstairs WC for added convenience, as well as a set of stairs leading to the first-floor landing. The layout of the house ensures a practical and efficient flow, with all rooms generously proportioned to create a sense of openness.
Upstairs, the property offers three well-sized bedrooms, each providing ample space for personalisation. The master bedroom is a standout feature of the home, offering a peaceful retreat with its en-suite bathroom, which boasts modern fixtures and fittings. The two remaining bedrooms are equally well-sized and offer flexibility for use as children's rooms, guest rooms, or home offices.
Completing the first-floor accommodation is the family bathroom, which is designed with both style and practicality in mind, featuring high-quality fixtures and fittings.
Outside, to the front of the property, you'll find a double block-paved driveway, offering off-road parking for two vehicles. This low-maintenance space adds to the home's overall curb appeal, ensuring a welcoming first impression.
The south-facing rear garden is another highlight of this property. A well-maintained lawn area provides the ideal setting for outdoor play or relaxation, while the patio area offers a perfect spot for dining or entertaining al fresco during warmer months. The garden's orientation ensures sunlight throughout the day, making it an ideal outdoor space for enjoying the summer months with family and friends.
This property also benefits from modern Hive heating, offering a smart and energy-efficient way to manage your home's temperature with ease. Whether you are looking to settle into your first home or searching for a property with a blend of style, comfort, and practicality, Pickering Wynd offers everything you could need and more.
With its prime location, modern amenities, and meticulous attention to detail, this property is a true gem. Don't miss the opportunity to make this house your home. Contact us today to arrange a viewing and see for yourself all that this lovely property has to offer.
- THREE BEDROOMS
- MASTER BEDROOM WITH EN-SUITE
- SOUTH/WEST FACING REAR GARDEN
- DOUBLE BLOCK PAVED DRIVEWAY
- READY TO MOVE INTO
- HIVE HEATING
- SOUGHT AFTER LOCATION
- DOWNSTAIRS W/C
Particulars
Open Plan Kitchen/Diner
4.6482m x 4.0386m - 15'3" x 13'3"
Fitted with a range of wall and base units with complementing work surfaces, integrated fridge/freezer, gas hob, electric oven, extractor hood, combination oven, integrated washing machine, stainless steel sink with drainer and mixer tap, extractor fan, radiator, storage cupboard, double glazed window to the front elevation, stairs leading to the first floor landing, opening to living room
Living Room
5.0038m x 3.0226m - 16'5" x 9'11"
Bi Fold doors leading to the rear garden, radiator
Cloaks/Wc
1.6764m x 1.397m - 5'6" x 4'7"
Low level w/c, wall mounted wash hand basin, heated towel rail, tiled walls, extractor fan, spotlights to ceiling, double glazed window to the front elevation
Landing
Double glazed window to the side elevation, storage cupboard, loft access
Bedroom One
3.6068m x 2.794m - 11'10" x 9'2"
Double glazed window to the rear elevation, fitted wardrobes, radiator
En-Suite
2.2352m x 1.1684m - 7'4" x 3'10"
Fitted with a 3 piece suite comprising of; Double shower cubicle with mains supply, wall mounted wash hand basin, low level w/c, heated towel rail, spotlights to ceiling, extractor fan, part tiled walls
Bedroom Two
3.4798m x 2.5908m - 11'5" x 8'6"
Double glazed window to the front elevation, radiator
Bedroom Three
3.175m x 2.3114m - 10'5" x 7'7"
Double glazed window to the rear elevation, radiator
Bathroom
2.3114m x 1.6764m - 7'7" x 5'6"
Fitted with a 3 piece suite comprising of; Bath with shower spray attachment, wall mounted wash hand basin, low level w/c, heated towel rail, spotlights to ceiling, extractor fan, part tiled walls, double glazed window to the front elevation
Externally
To the Front;Double block paved drivewayTo the Rear;South/West facing laid to lawn garden with patio area, railway sleepers, tap, gravel boarder and side access gate leading to the front elevation
























1 Yoden Way,
Peterlee
SR8 1BP