


|

|
BUCKINGHAM ROAD, PETERLEE, COUNTY DURHAM, SR8
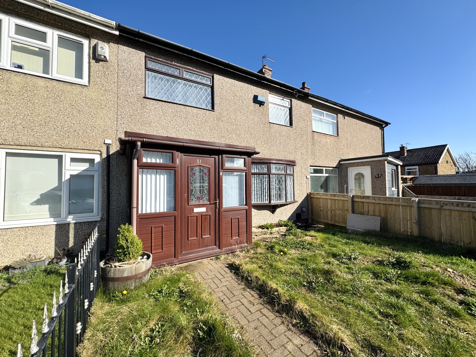
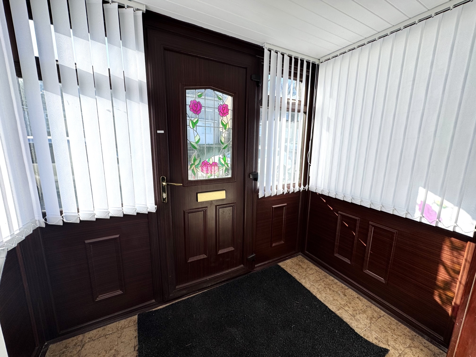
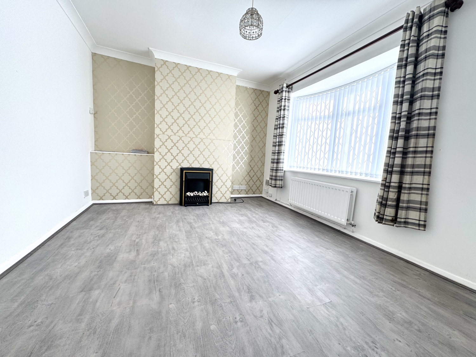
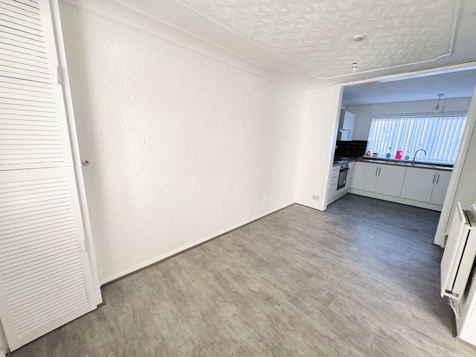
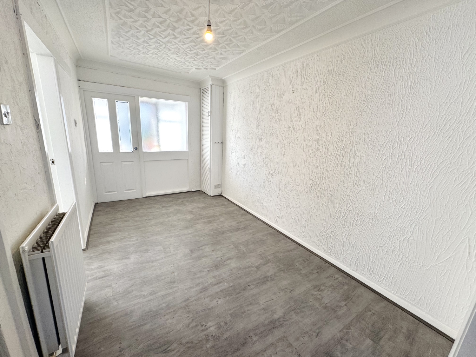
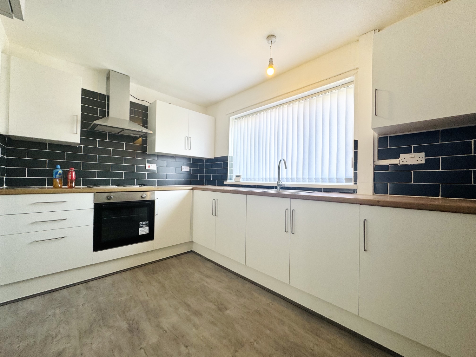
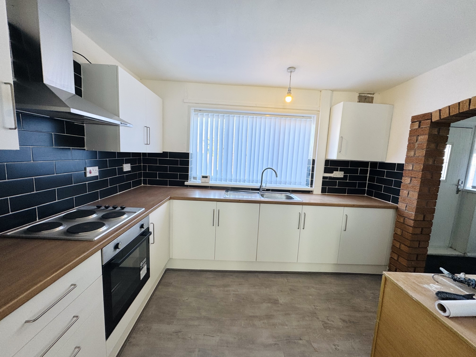
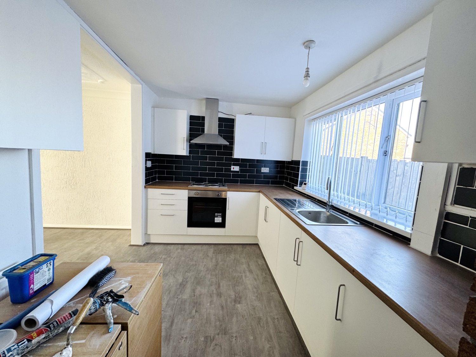
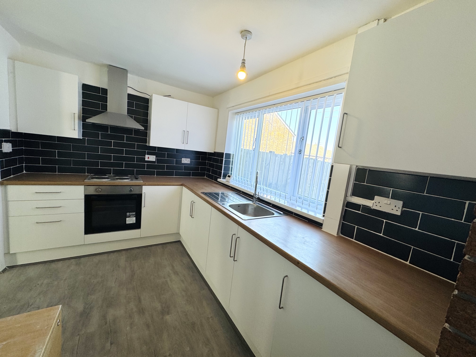
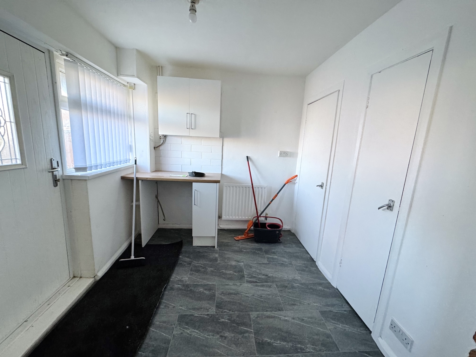
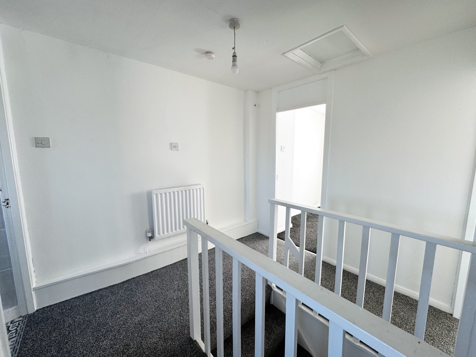
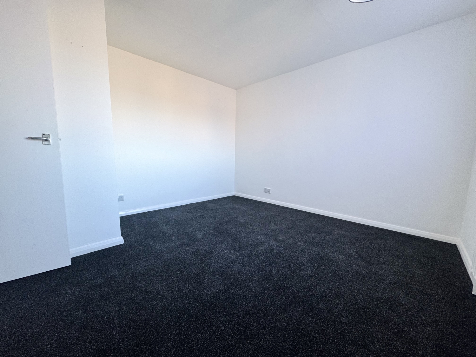
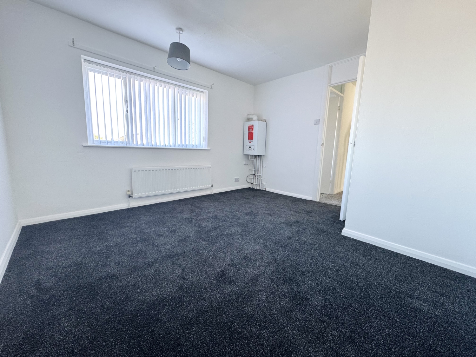
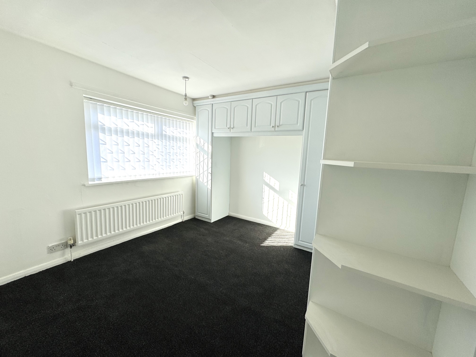
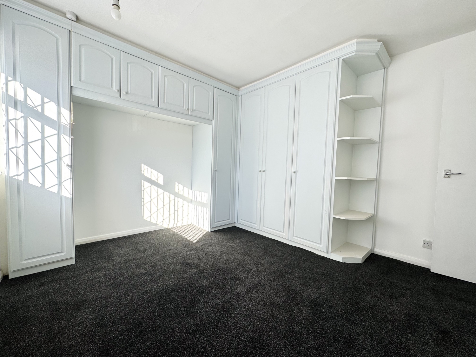
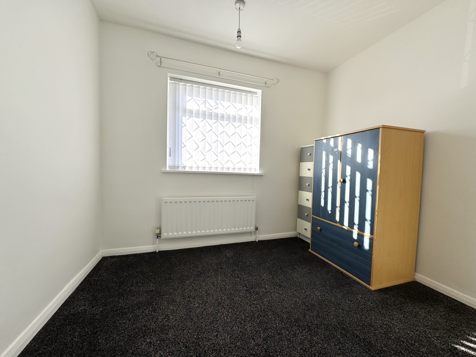
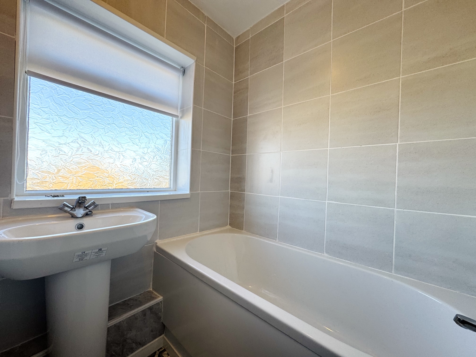
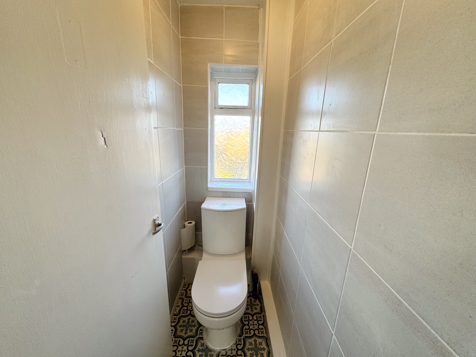
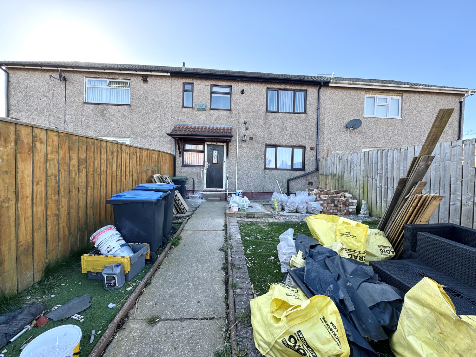
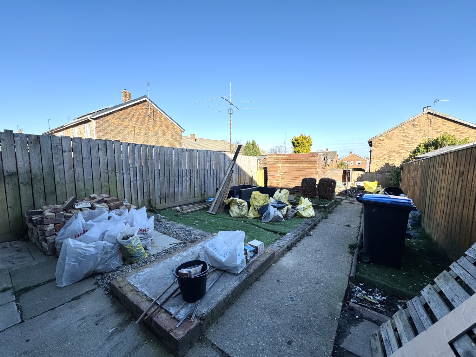
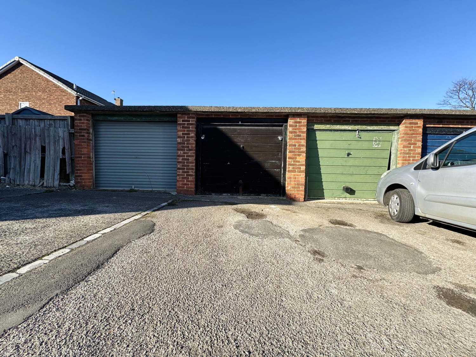
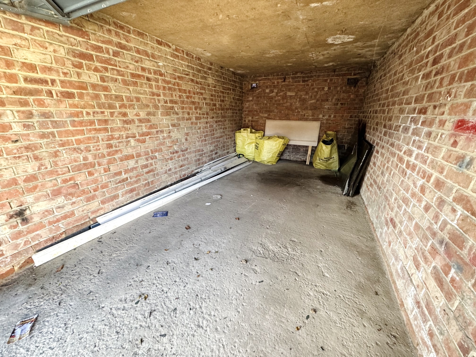
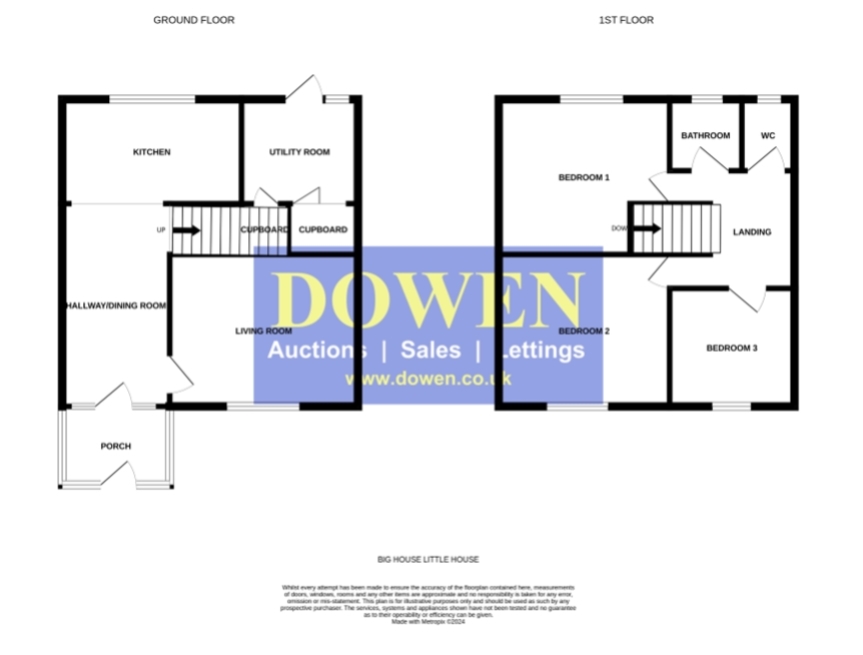
Available
£105,0003 Bedrooms
Property Features
Welcome to this beautifully presented and recently refurbished three-bedroom mid-terraced home, situated in the sought-after area of Buckingham Road, Peterlee. Offering modern and spacious accommodation, this fantastic property is perfect for families, first-time buyers, or investors looking for a ready-to-move-in home with no onward chain.
The property boasts an attractive front garden, laid to lawn, creating a welcoming approach. A pathway leads to the entrance porch, providing an ideal space for storing shoes and coats before entering the home.
Upon entering, you are greeted by a spacious dining room, which serves as a central hub of the home. The open-plan layout seamlessly connects the dining area with the modern kitchen, creating a fantastic space for family meals and entertaining. The kitchen features ample worktop and storage space, with a convenient opening leading to the utility room. The utility room provides additional storage solutions, two built-in cupboards, and a UPVC door giving direct access to the rear garden.
To the front of the property, the living room is bright and inviting, featuring a stunning bay window that allows for plenty of natural light, making the space feel warm and welcoming. This is the perfect room to relax and unwind.
The first-floor landing provides access to three well-proportioned bedrooms. The master bedroom and second bedroom offer generous space for double beds and additional furniture, while the third bedroom is perfect as a single bedroom, nursery, or home office.
The main bathroom is fitted with a modern suite and is complemented by a separate W/C, adding convenience for busy households.
To the rear of the property, you will find a private garden, which is in need of some attention but offers incredible potential for landscaping to your taste. The property also benefits from a separate single garage and off-street parking, ensuring convenience and security.
Situated in a sought-after location in Peterlee, this home is within close proximity to local schools, shopping facilities, and transport links, making it an ideal choice for families and commuters alike.
Key Features:
- Three-bedroom mid-terraced home
- No onward chain – move-in ready!
- Recently refurbished throughout
- Spacious dining room with open access to kitchen
- Bright living room with bay window
- Utility room with additional storage & garden access
- Bathroom with separate W/C
- Front and rear gardens
- Single garage & off-street parking
- Highly desirable location
This is a fantastic opportunity to purchase a stunning home in a great location, offering comfortable living with modern upgrades. Viewing is highly recommended to appreciate all that this property has to offer.
- NO ONWARD CHAIN
- THREE BEDROOMS
- GARAGE & OFF STREET PARKING
- UTILITY ROOM
- FRONT & REAR GARDENS
- SOUGHT AFTER LOCATION
- TWO RECEPTION ROOMS
- RECENTLY REFURBISHED THROUGHOUT
Particulars
Porch
2.3368m x 1.5494m - 7'8" x 5'1"
UPVC Door, double glazed windows to both the front and side elevation
Dining Room
4.1656m x 2.3368m - 13'8" x 7'8"
Radiator, stairs leading to the first floor landing, opening to kitchen
Living Room
3.7338m x 3.1242m - 12'3" x 10'3"
Double glazed bay window to the front elevation, radiator, coving to ceiling
Kitchen
3.2766m x 2.3622m - 10'9" x 7'9"
Fitted with a range of wall and base units with complementing work surfaces, splash back tiling, electric hob, electric oven, extractor hood, radiator, stainless steel sink with drainer and mixer tap, double glazed window to the rear elevation, opening to the utility room
Utility
2.7686m x 2.3876m - 9'1" x 7'10"
Two storage cupboards, radiator, plumbing for washing machine, double glazed window to the rear elevation, upvc door to the rear garden
Landing
2.6924m x 2.4384m - 8'10" x 8'0"
Radiator
Bedroom One
3.7084m x 3.429m - 12'2" x 11'3"
Double glazed window to the rear elevation, radiator, boiler
Bedroom Two
3.2004m x 3.1242m - 10'6" x 10'3"
Double glazed window to the front elevation, fitted wardrobes, radiator
Bedroom Three
2.7432m x 2.3114m - 9'0" x 7'7"
Double glazed window to the rear elevation, radiator
Bathroom
1.5748m x 1.4986m - 5'2" x 4'11"
Bath, pedestal wash hand basin, part tiled walls, double glazed window to the rear elevation
Cloaks/Wc
1.5748m x 0.7874m - 5'2" x 2'7"
Low level w/c, double glazed window to the rear elevation
Externally
To the Front;Laid to lawn gardenTo the Rear;Large garden in need of work sold as seen
Garage & Off Street Parking
5.461m x 2.8702m - 17'11" x 9'5"
Single Detached Garage accessed via up and over shutter, off street parking to the front of the garage























1 Yoden Way,
Peterlee
SR8 1BP