


|

|
HOWDEN ROAD, KING OSWY
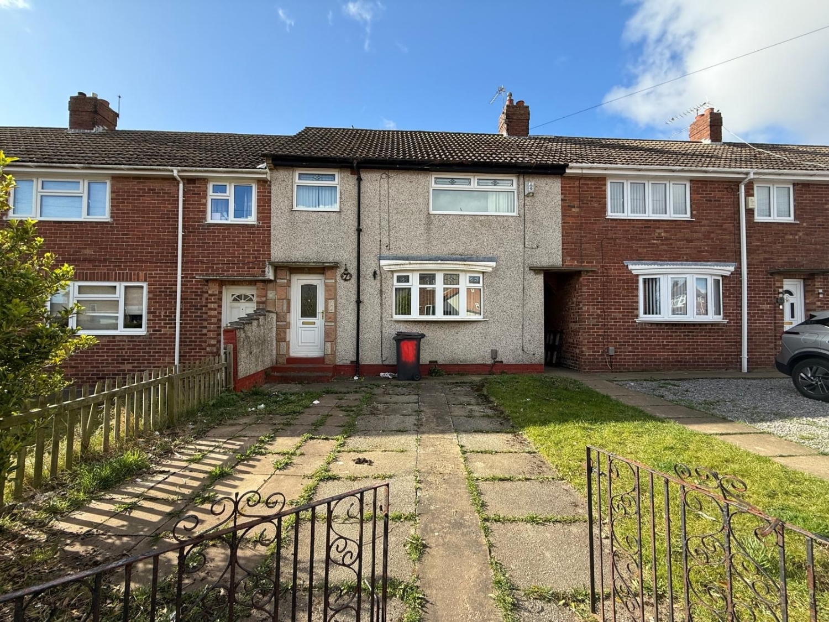
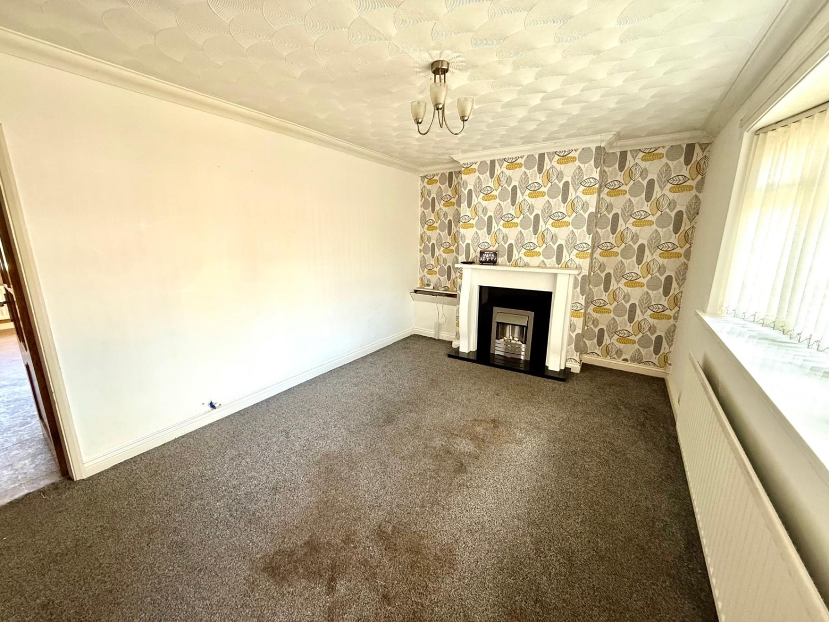
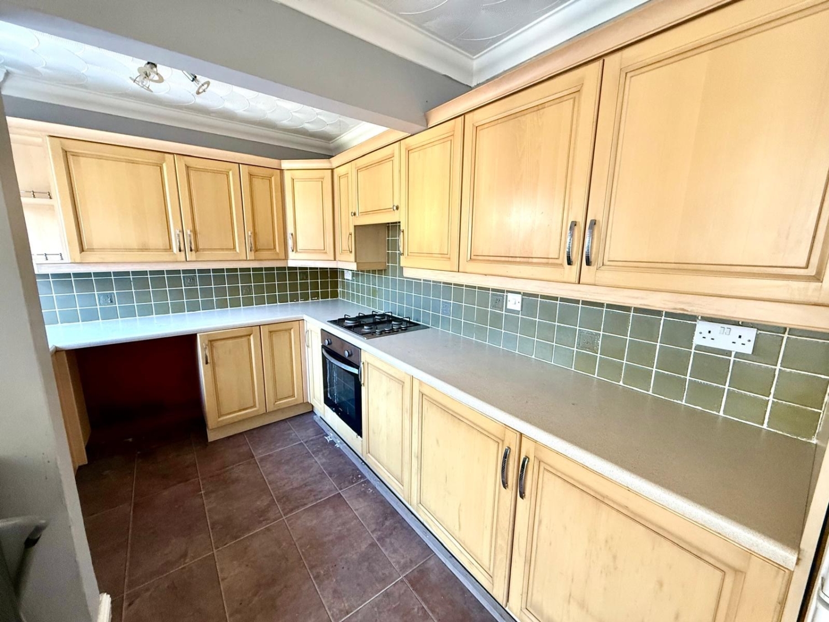
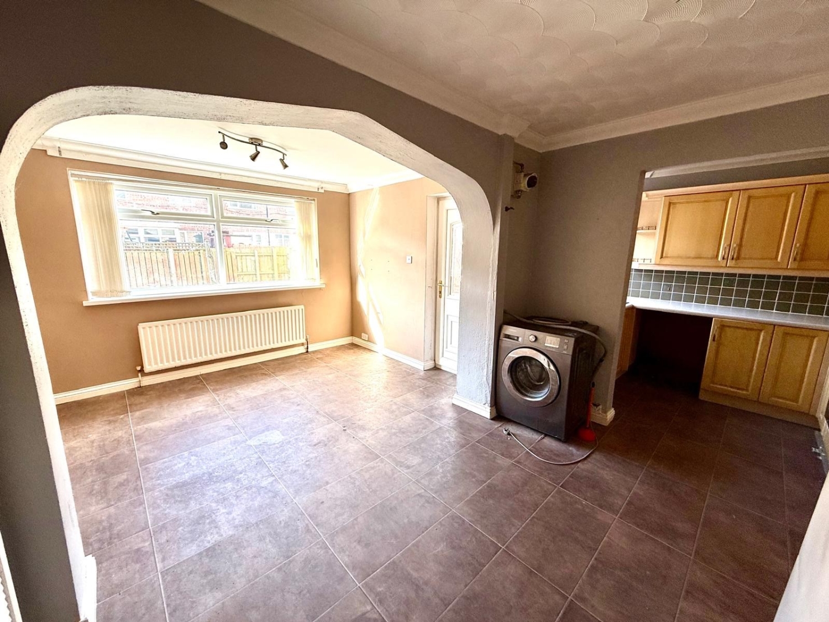
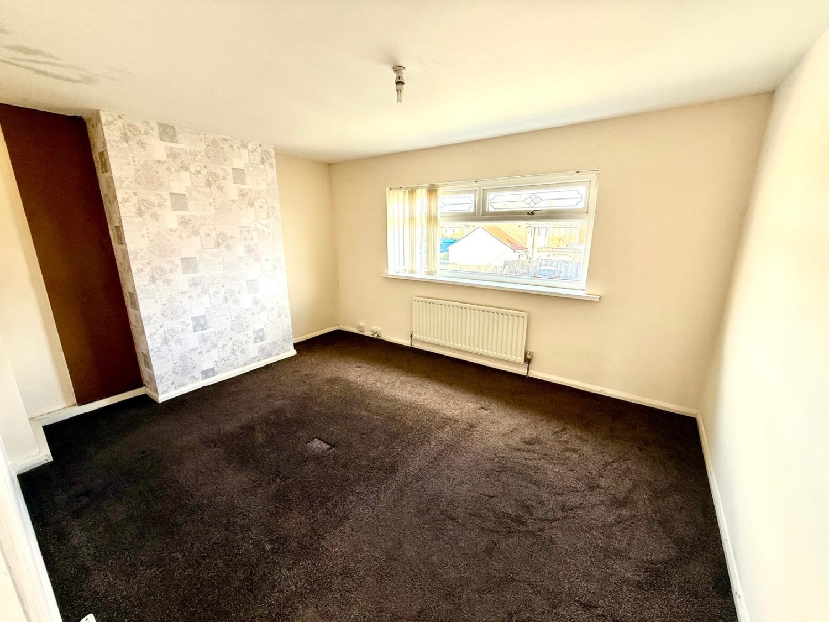
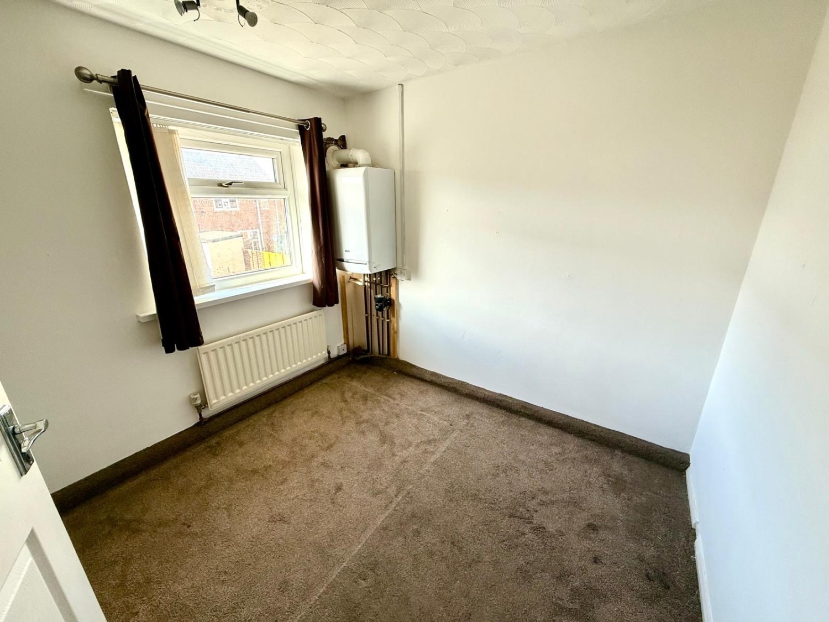
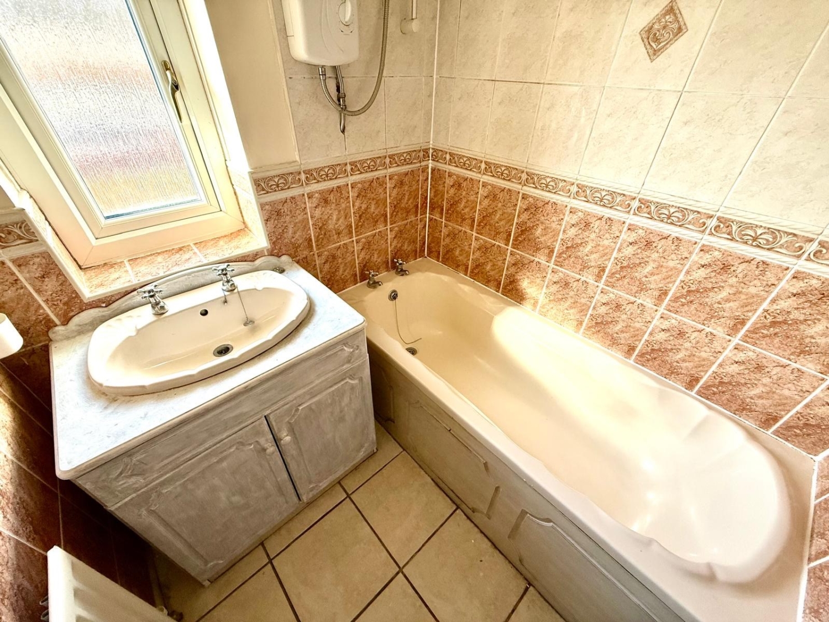
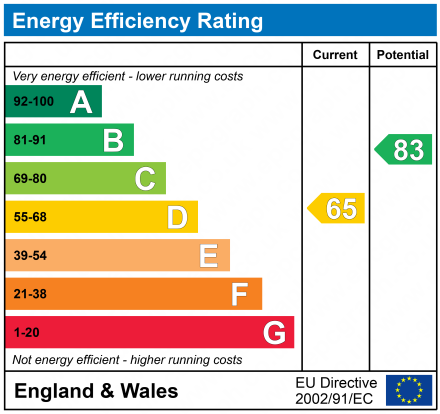
SSTC
OIRO £72,0003 Bedrooms
Property Features
We are delighted to bring to the market this spacious and extended three-bedroom terraced home, offered with no upper chain. Situated in the popular King Oswy area of Hartlepool, this property is conveniently located close to local shops, schools, and excellent transport links. Ideal for first-time buyers, growing families, or investors, the home benefits from gas central heating and double-glazed windows throughout. The well-planned layout includes a welcoming vestibule, a comfortable lounge, and a kitchen with an extended dining area—perfect for modern family living. Upstairs, you'll find three well-proportioned bedrooms, a bathroom, and a separate W.C. Externally, the property boasts off-road parking to the front and a good-sized enclosed garden to the rear, providing ample outdoor space. Don't miss out on this fantastic opportunity—book your viewing today!
- Extended Ground Floor Acc
- Off Road Parking
- No Chain
- Fitted Kitchen & Dining Room
- Three Bedrooms
Particulars
Entrance Vestibule
Entered via a UPVC door, stairs to the first floor and single central heating radiator.
Lounge
4.7752m x 3.1496m - 15'8" x 10'4"
Double glazed UPVC bay window to the front, feature fire surround, with marble effect hearth and insert housing electric fire, cove and textured ceilings and single central heating radiator.
Extended Kitchen/Dining Room
5.334m x 5.0292m - 17'6" x 16'6"
Fitted with a range of wall and base units having heat resisting work surfaces, incorporating a stainless steel sink unit with mixer tap and drainer. Built in oven, four ring gas hob, splashback tiling, laminate tile flooring, single central heating radiator, double glazed UPVC window to the rear, UPVC external door and two useful storage cupboards.
Landing
Textured ceiling and access to the roof void.
Separate WC
Double glazed frosted window to the rear, low level WC, tile flooring and textured ceiling.
Bedroom One
3.7338m x 3.1496m - 12'3" x 10'4"
Double glazed UPVC window to the front and single central heating radiator.
Bedroom Two
2.5908m x 2.54m - 8'6" x 8'4"
Double glazed window to the rear, single central heating radiator and textured ceiling.
Bedroom Three
3.1496m x 2.5146m - 10'4" x 8'3"
Double glazed window to the front, laminate flooring and single central heating radiator.
Bathroom
Fitted with a two piece suite comprising a panel bath with Triton shower over and vanity wash hand basin. Double glazed frosted window to the rear, splashback tiling, laminate flooring and single central heating radiator.
Outside
To the front of the property, there is a double wrought iron gate providing off road parking. To the rear of the property, there is an enclosed garden which is laid to lawn.








6 Jubilee House,
Hartlepool
TS26 9EN