


|

|
SEATON LANE, SEATON, SEAHAM, COUNTY DURHAM, SR7
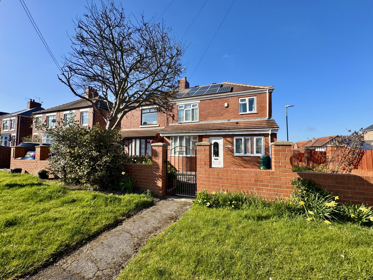
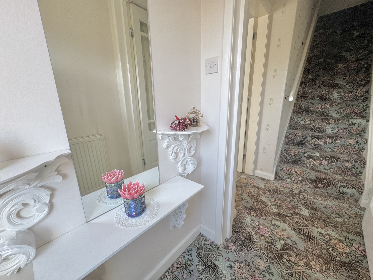
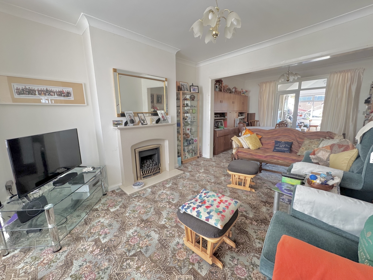
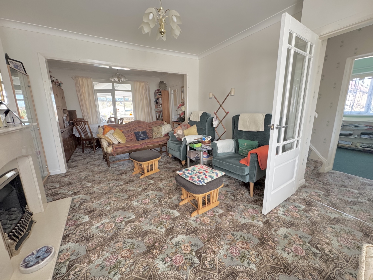
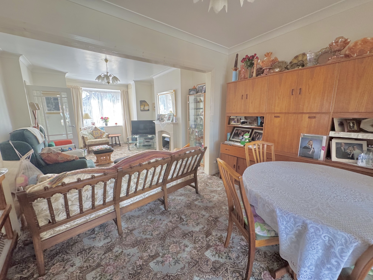
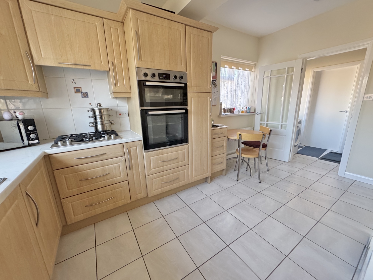
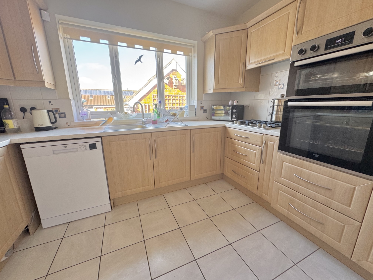
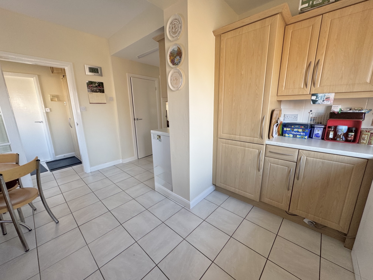
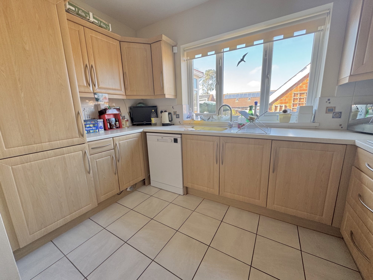
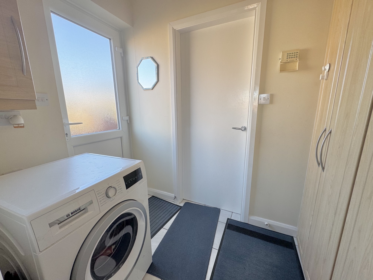
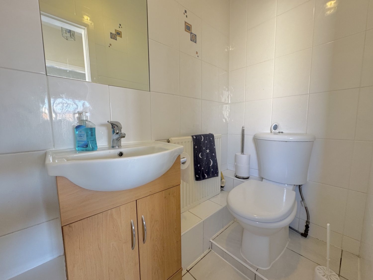
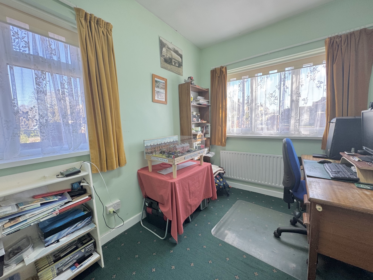
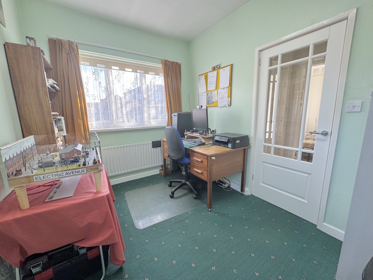
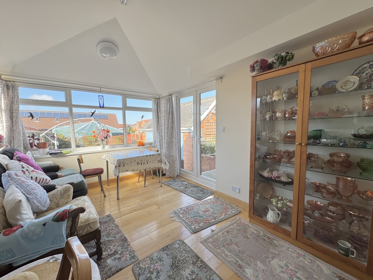
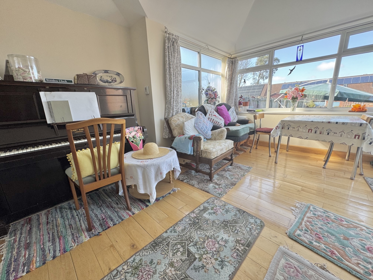
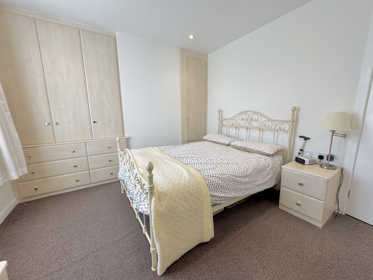
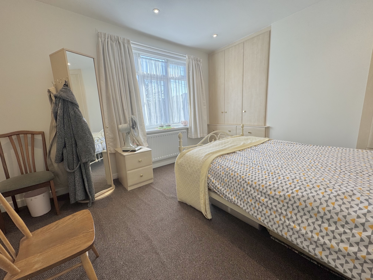
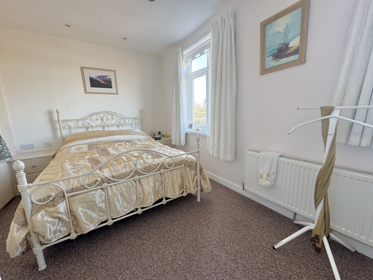
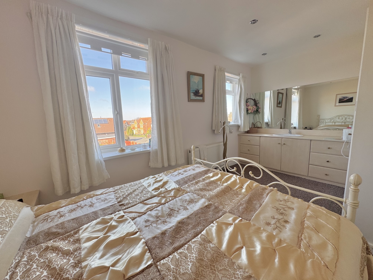
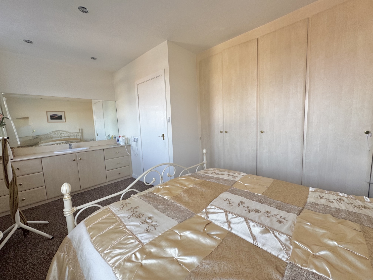
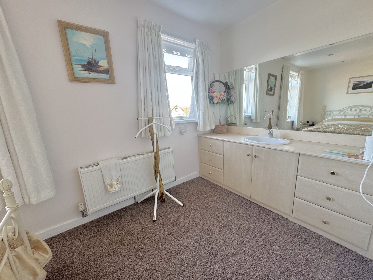
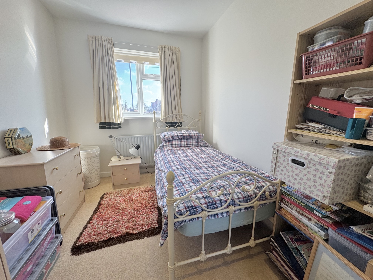
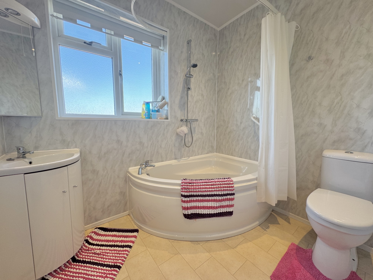
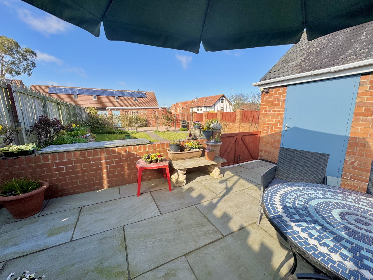
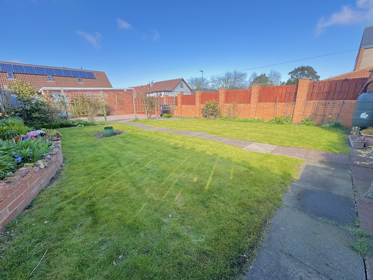
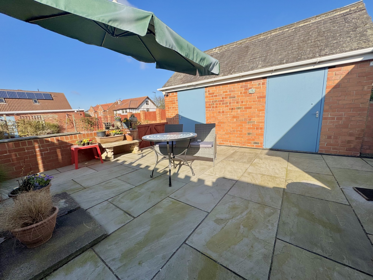
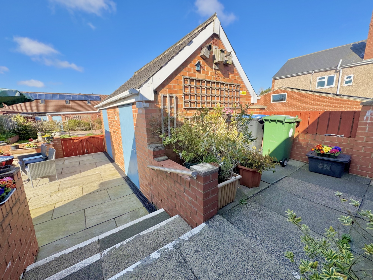
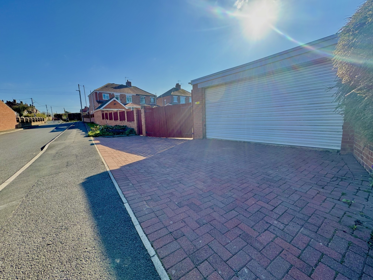
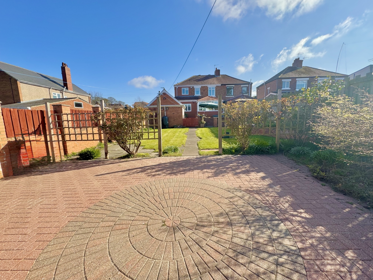
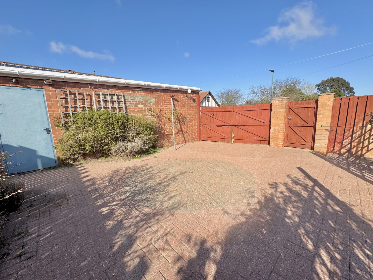
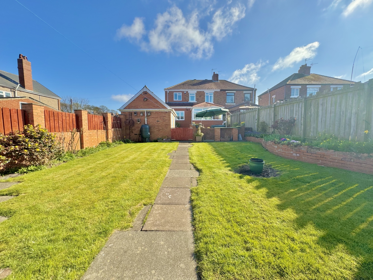
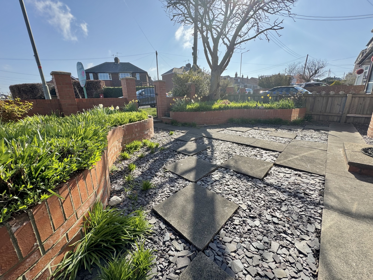
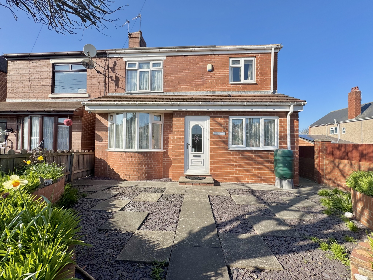
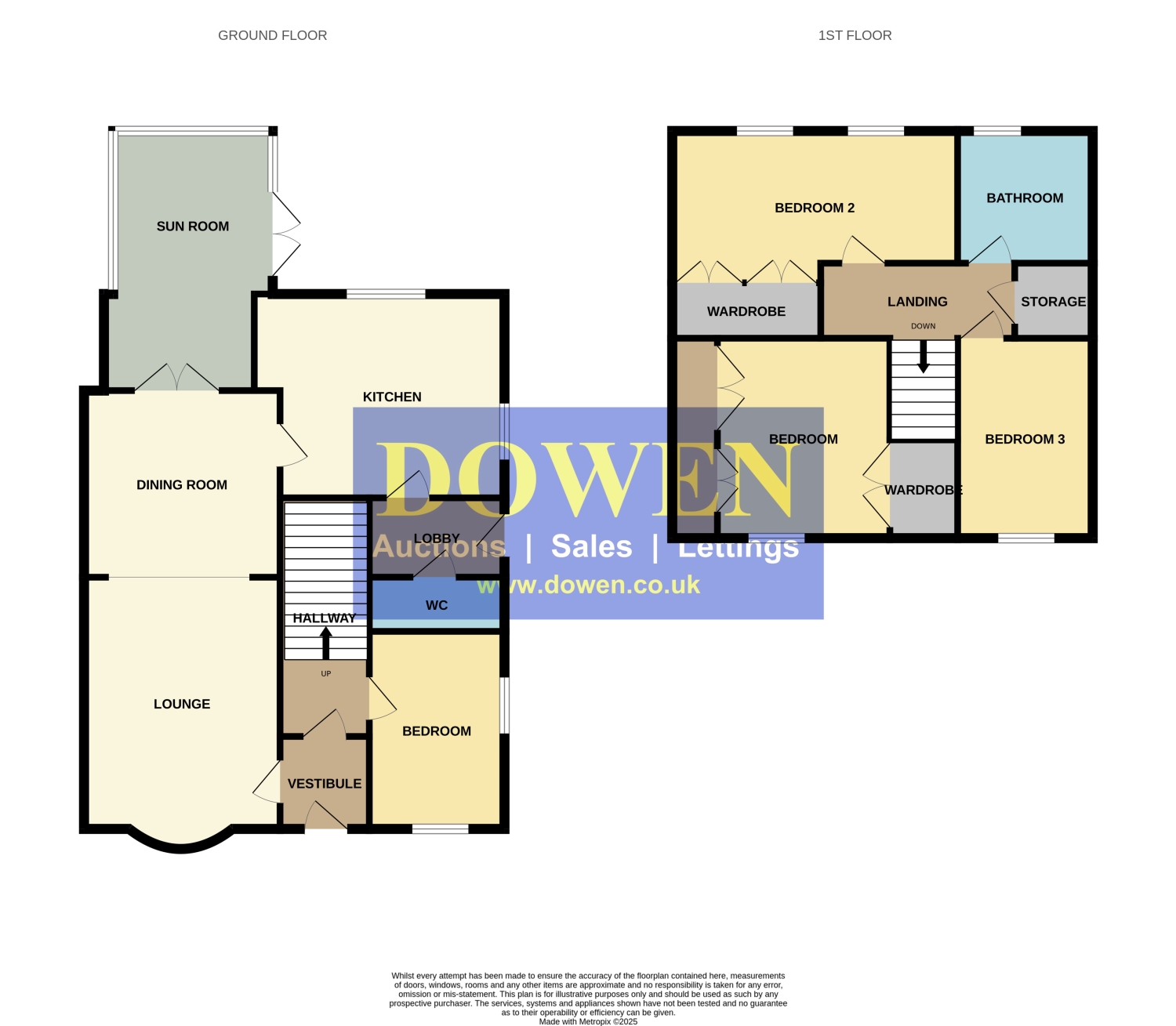
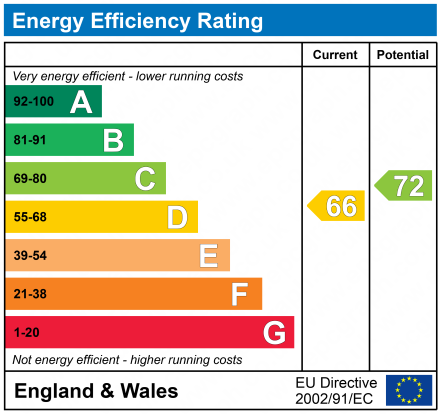
SSTC
OIRO £265,0003 Bedrooms
Property Features
Dowen have for sale this charming property in the heart of the beautiful and much loved village of Seaton, this charming semi-detached home offers more than just 3/4 bedrooms, it offers a lifestyle filled with warmth, comfort, and care. From the moment you step inside, you're greeted by a sense of home; light-filled living spaces flow effortlessly into a modern, well-designed kitchen, creating the perfect setting for everyday moments and special memories alike. A bright and airy sun room extends the living space even further, flooding the home with natural light and offering a peaceful spot to relax, dine, or enjoy the view of the garden year round. The bedrooms are peaceful and inviting, the double bedrooms thoughtfully finished with bespoke fitted wardrobes that add both elegance and practicality. A spacious family bathroom and a generous cloakroom/W.C. ensure comfort for busy mornings and relaxed evenings. Sustainability has been woven into the heart of the home, with a ground source heat pump and solar panels providing efficient, eco-friendly heating and hot water. Outside, the magic continues with a generously nurtured garden—a haven of greenery and calm, ideal for children to play, summer gatherings, or simply enjoying a quiet coffee surrounded by nature. There's also a workshop, perfect for hobbies or creative projects, and ample off-street parking thanks to the double driveway and double garage. This is more than just a house—it's a place to grow, unwind, and truly feel at home. Don't miss the opportunity to make it yours—get in touch today to arrange your viewing. Dowen 0191 581 3355
- 3/4 BEDROOMS
- SEMI-DETACHED
- EXTENSIVE GARDEN
- GROUND FLOOR WC
- DOUBLE GARAGE
- SEATON VILLAGE
- NO CHAIN
- FREEHOLD
- SPACIOUS SUN ROOM
Particulars
Entrance Vestibule
Entrance via UPVC double glazed door into entrance vestibule, radiator
Entrance Hallway
Stairs leading to first floor
Lounge/Dining Room
7.8232m x 3.5052m - 25'8" x 11'6"
UPVC double glazed walk in bay window, feature fireplace, under floor heating, UPVC double glazed doors accessing sun room, built in storage
Bedroom/Study
3.5306m x 2.413m - 11'7" x 7'11"
Two UPVC double glazed windows, radiator
Kitchen
4.4958m x 3.6322m - 14'9" x 11'11"
Range of wall and base units, heat resistant work surfaces, sink unit with mixer tap, integrated oven, hob and extractor, integrated fridge / freezer, partial under floor heating, UPVC double glazed window, storage cupboard
Lobby/Utility Space
UPVC double glazed door accessing side of property, built in bespoke storage, plumbing for washing machine
Ground Floor W.C.
2.2606m x 0.9906m - 7'5" x 3'3"
Low flush WC, hand wash basin into a vanity unit, extractor
Sun Room
4.6736m x 3.3528m - 15'4" x 11'0"
UPVC double glazed windows, UPVC double glazed double doors accessing rear garden, spotlights to ceiling
First Floor Landing
Master Bedroom
3.7084m x 4.6736m - 12'2" x 15'4"
UPVC double glazed window, bespoke fitted wardrobes, radiator
Bedroom Two
Two UPVC double glazed windows, bespoke fitted wardrobes and vanity with sink unit, radiator
Bedroom Three
UPVC double glazed window, radiator
Bathroom
2.3876m x 2.1844m - 7'10" x 7'2"
Corner bath, low flush WC, hand wash basin, bathroom cladding to all four walls, spotlights to ceiling
Externally
The garden to the front, side and rear is wall and fence enclosed, raised seating area to the rear ideal for gatherings and relaxation, laid to lawn with planted boarders and brick paved court yard leading to access for side of double garage, double gates also allow for added off street parking and an additional workshop for hobbies and storage




































25 Church Street,
Seaham
SR7 7HQ