


|

|
BURN VALLEY ROAD, BURN VALLEY
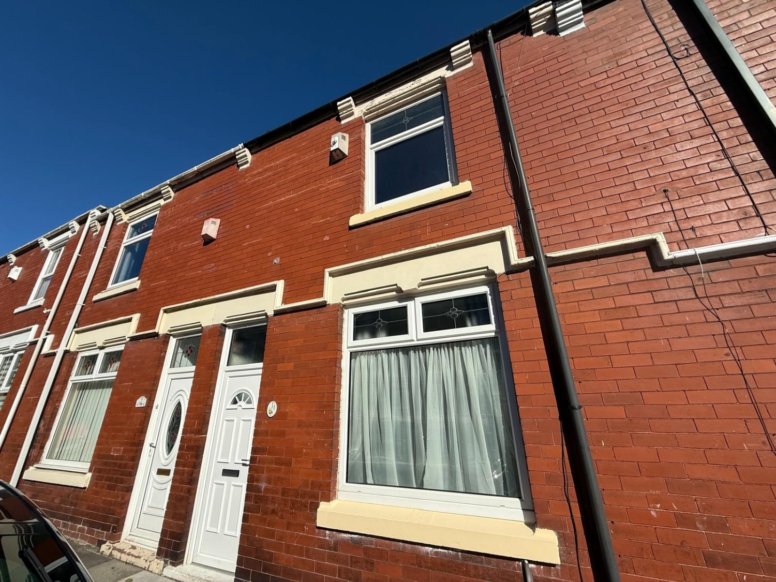
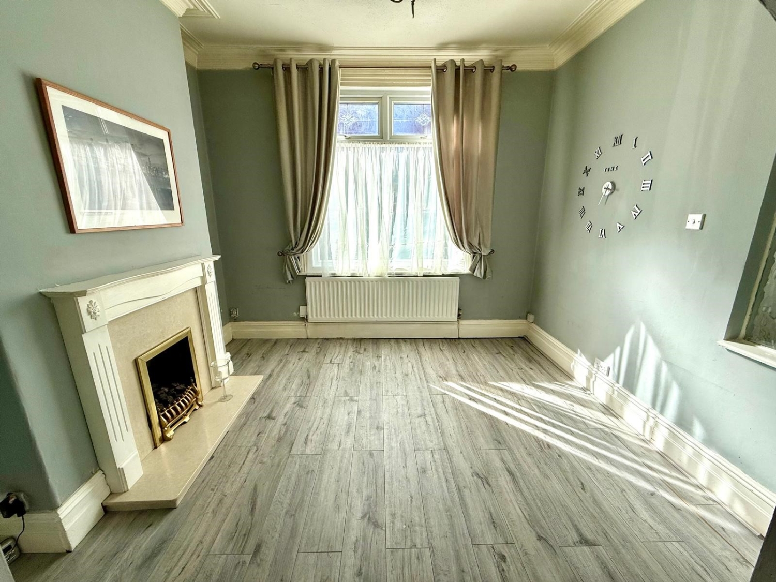
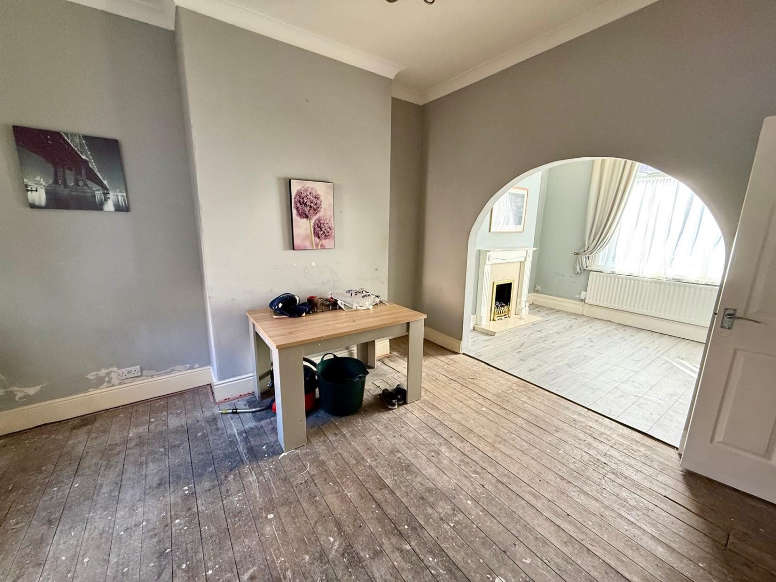
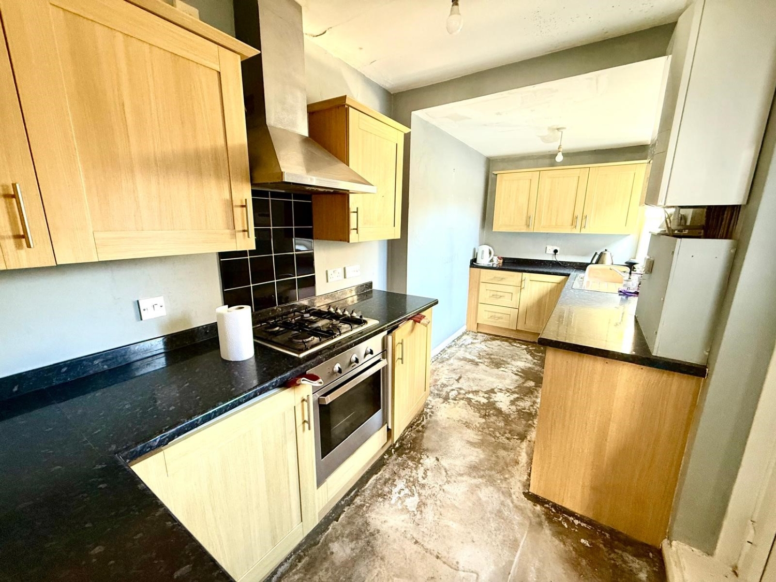
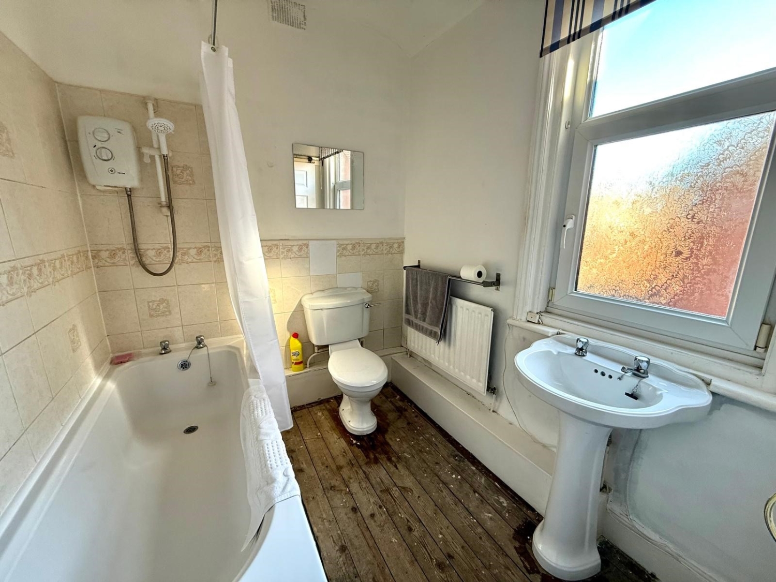
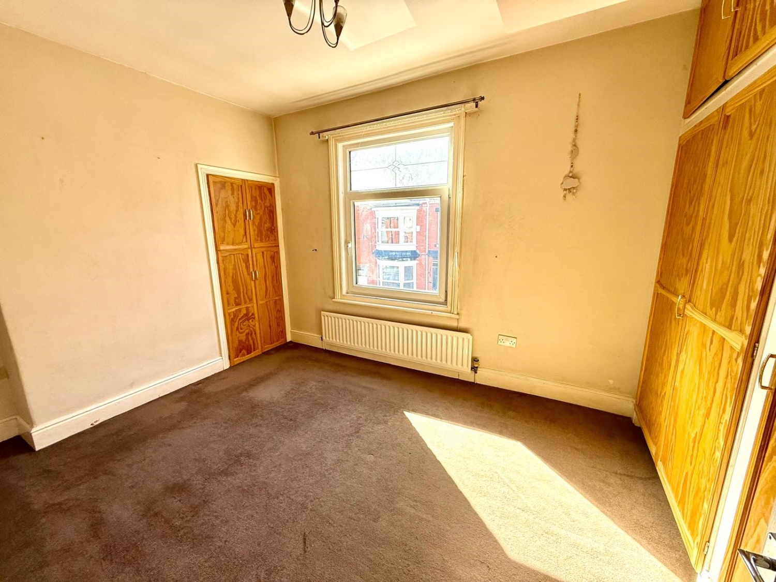
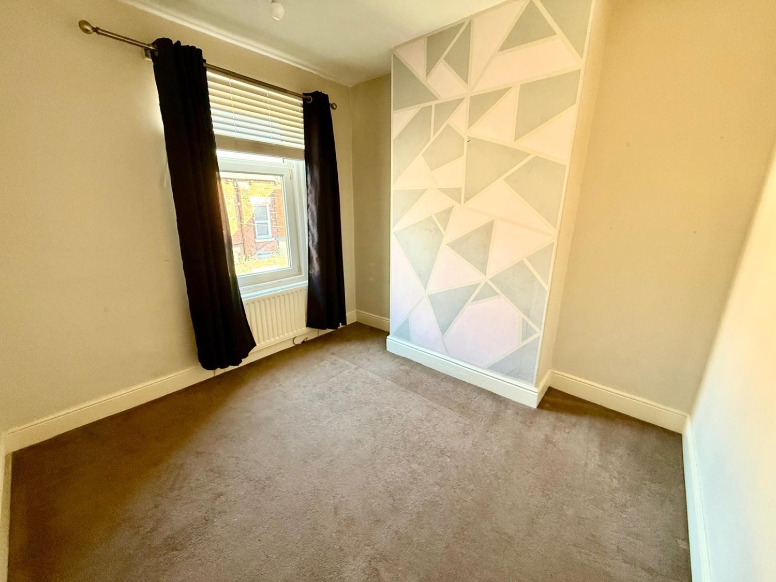
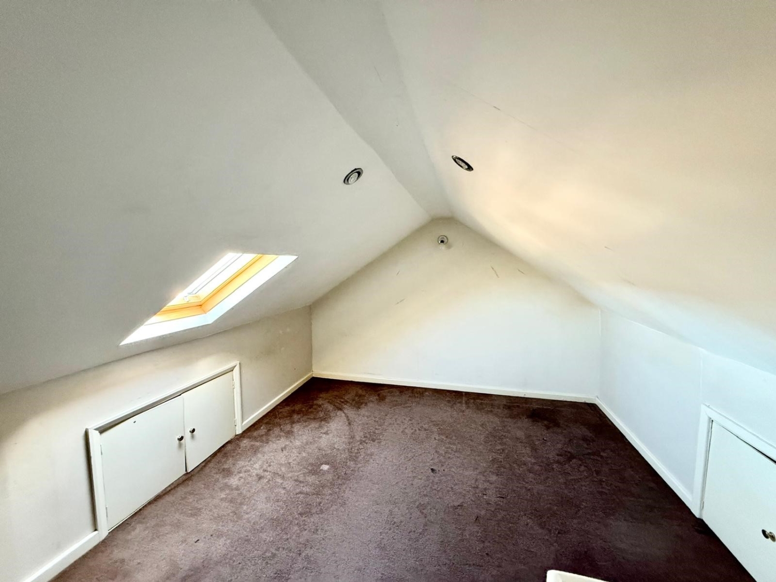
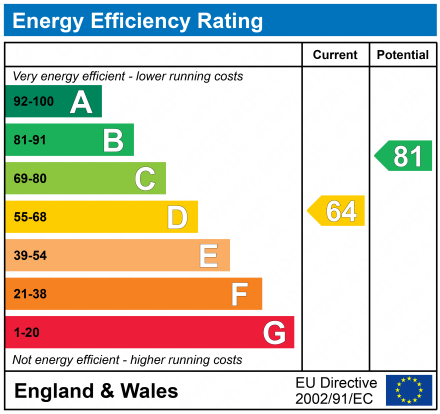
SSTC
OIRO £69,9502 Bedrooms
Property Features
Situated in the popular Burn Valley area of Hartlepool, this deceptively spacious two-bedroom terraced home offers an excellent opportunity for first-time buyers to add their own personal touch. Ideally located close to well-regarded Eldon Grove Primary School, local shops, and convenient transport links, this home provides both comfort and convenience. Key features include uPVC double glazing and gas central heating, ensuring warmth and efficiency. The accommodation briefly comprises an entrance vestibule leading to a hallway, a bright lounge with a feature fireplace, a separate dining room, and an extended kitchen fitted with a range of oak-effect units and integrated appliances. Upstairs, the first floor hosts a generously sized bathroom with a shower over the bath, along with two well-proportioned double bedrooms. A useful loft room adds valuable additional space, perfect for a home office or storage. Externally, the property benefits from a low-maintenance rear courtyard. Offered with no onward chain, this home is ready for its next owner to make it their own. Early viewing is highly recommended!
- Excellent Opportunity For FTB
- Hallway, Lounge & Dining Room
- Extended Fitted Kitchen
- First Floor Bathroom
- Two Bedrooms & Loft Room
- No Chain
Particulars
Entrance Vestibule
Entered via a UPVC door.
Entrance Hallway
Stairs to the first floor and single central heating radiator.
Dining Room
3.7084m x 3.6322m - 12'2" x 11'11"
Double glazed window to the rear, single central heating radiator, under stair storage cupboard and cove ceiling.
Lounge
4.6228m x 2.921m - 15'2" x 9'7"
Double glazed window to the front, single central heating radiator, cornice ceiling and feature fire surround with marble effect hearth and insert, housing a living flamed gas fire.
Extended Kitchen
4.9276m x 1.7272m - 16'2" x 5'8"
Fitted with a range of the 'medium oak effect' wall and base units having contrasting work surfaces, incorporating a stainless steel sink unit with mixer tap and drainer. Double glazed window to the side, double central heating radiator, built in oven, four ring gas hob, stainless steel extractor hood and integrated fridge and also freezer.
Half Landing
Bathroom
Fitted with a white three piece suite comprising a panel bath with Triton shower over, pedestal wash hand basin and low level WC. Double glazed frosted window to the side, splashback tiling and single central heating radiator.
Landing
Staircase leading up to loft room.
Bedroom One
3.5052m x 2.9972m - 11'6" x 9'10"
Double glazed window to the front, single central heating radiator, built in wardrobes and storage cupboard.
Bedroom Two
3.0734m x 2.9718m - 10'1" x 9'9"
Double glazed window to the rear and single central heating radiator.
Loft Room
3.4036m x 3.0226m - 11'2" x 9'11"
Velux window to the rear and storage to the eeves.
Outside
To the rear of the property there is an enclosed courtyard, which is decked, with gated rear access and also a useful storage shed.









6 Jubilee House,
Hartlepool
TS26 9EN