


|

|
TEMPEST ROAD, KING OSWY
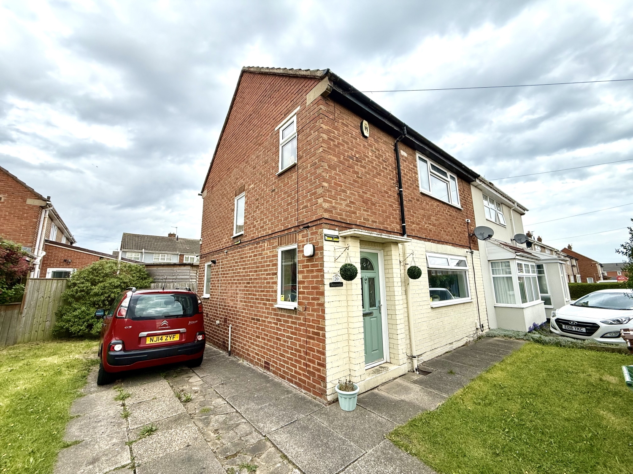
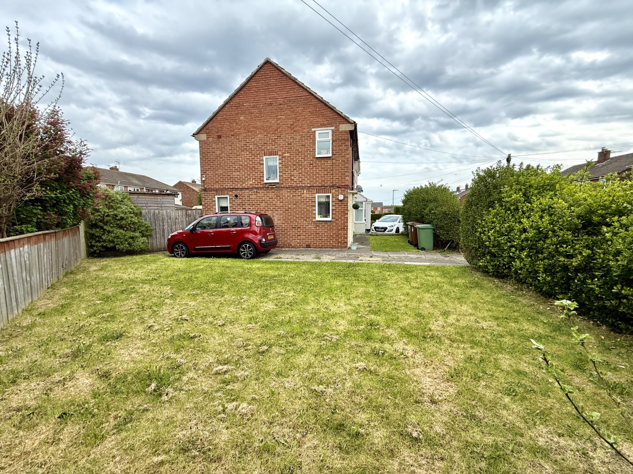
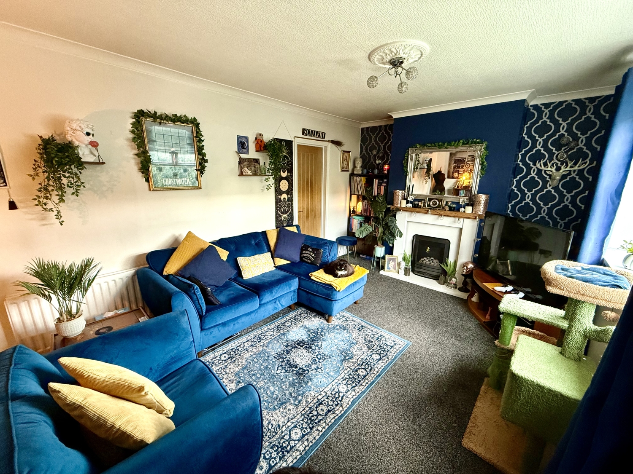
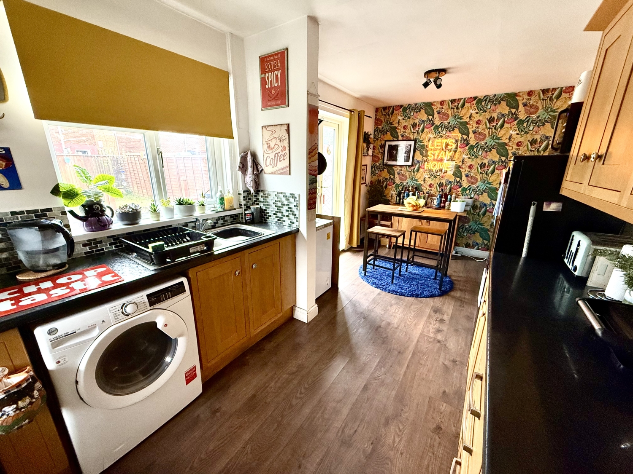
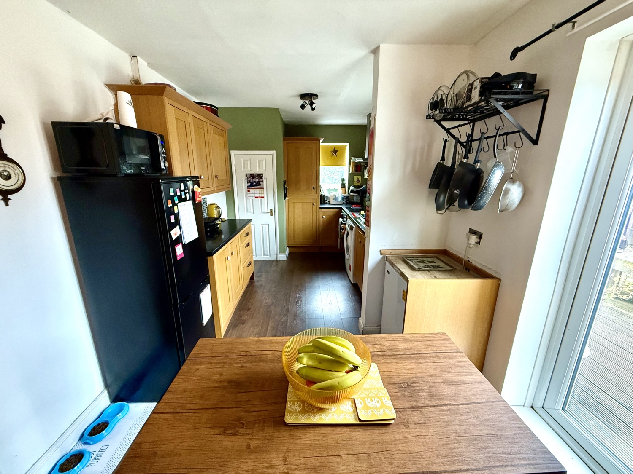
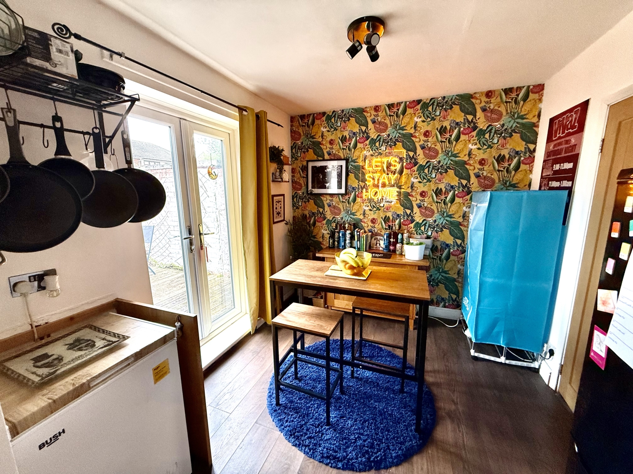
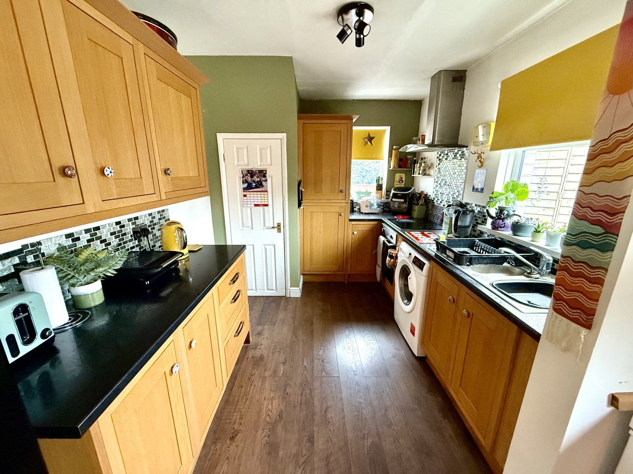
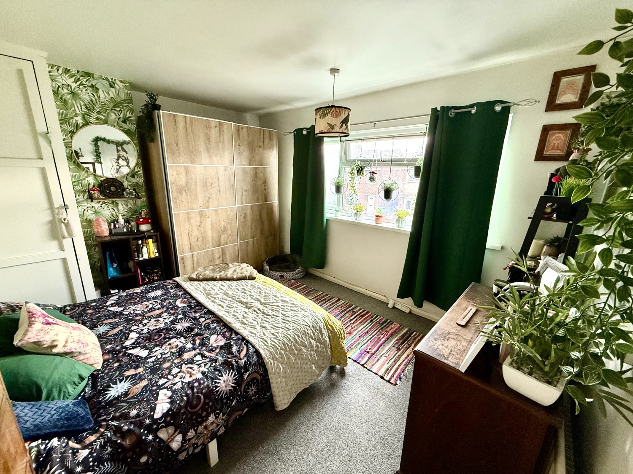
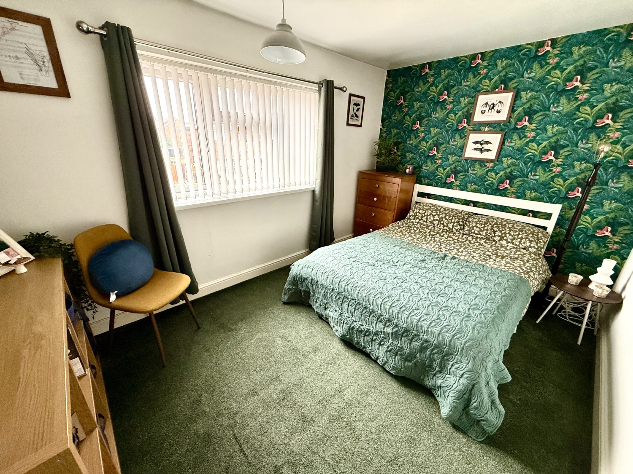
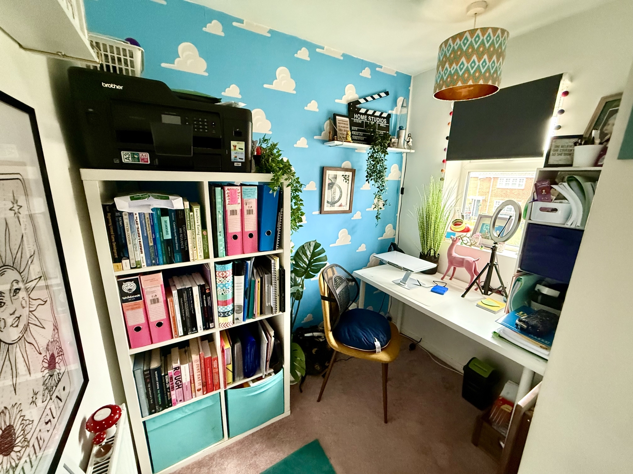
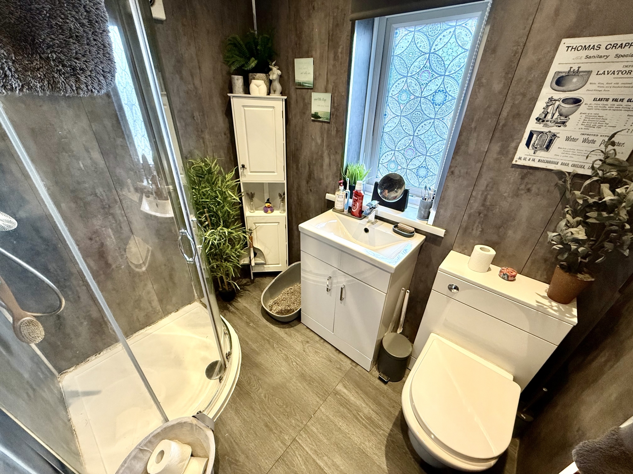
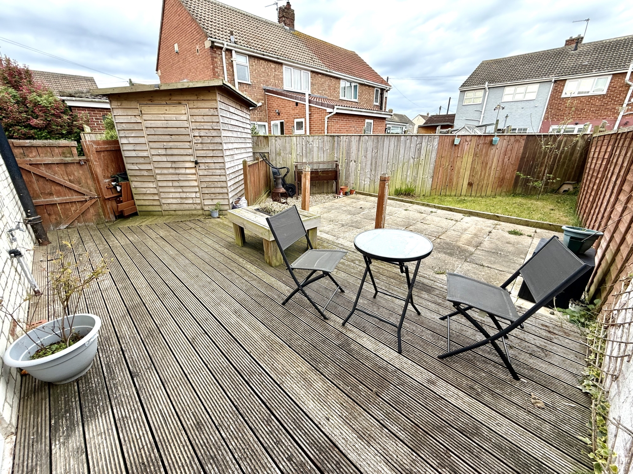
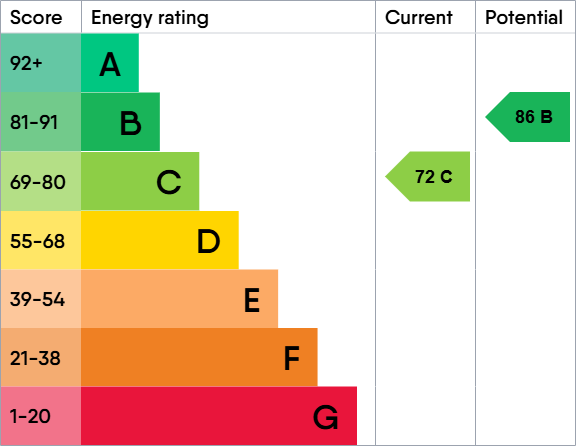
Available
OIRO £109,9503 Bedrooms
Property Features
Stylish & Move-In Ready Three-Bedroom End Terrace on a Corner Plot!! We're loving the presentation of this beautifully enhanced three-bedroom end-terraced home — it's definitely one to add to your viewing list! Occupying a generous corner plot with off-road parking, this smart and stylish home is perfect for buyers who simply want to unpack, plug in the TV, and settle in. With potential for future extension (as others in the area have done), this property offers both immediate comfort and exciting long-term possibilities. Ideally located close to local shops, well-regarded schools, and handy bus routes, it's a great choice for first-time buyers, young families, or anyone looking for a low-maintenance, modern home. Inside, the home opens with a welcoming vestibule, leading into a tastefully decorated lounge, the spacious dining kitchen to the rear features a quality range of fitted units and French doors that open straight onto the garden — perfect for indoor-outdoor living. Upstairs, you'll find three well-presented bedrooms and a refitted, contemporary shower room, all finished to a high standard. Externally, the property benefits from gardens to the front, side, and rear, offering great outdoor space, along with off-road parking to the front. Don't hang around — this move-in ready gem won't be on the market for long! Book your viewing today and make this your next home.
- Stylish & Ready To Move Into
- Generous Size Corner Plot
- Great Choice For FTB
- Dining Through Kitchen
- First Floor Refitted Beautiful Shower Room
- Off Road Parking
Particulars
Entrance Vestibule
Entered via a composite door, central heating radiator, double glazed UPVC window to the side and stairs to the first floor.
Lounge
5.0292m x 3.1496m - 16'6" x 10'4"
Double glazed UPVC window to the front, splendid feature fire place with living flamed gas fire, coved ceiling, double central heating radiator and decorative ceiling rose.
Kitchen/Dining Room
5.8674m x 2.5654m - 19'3" x 8'5"
Fitted with a range of the 'Quality Oak Effect' wall and base units having contrasting work surfaces, incorporating a stainless steel sink unit with mixer tap and drainer. Double glazed window to the side and also to the rear, double glazed UPVC French doors, laminate flooring, plumbing for an automatic washing machine, built in oven, hob and extractor hood and useful storage cupboard.
Landing
Access to the roof void.
Bathroom
Fitted with a white three piece suite comprising a walk in shower cubicle, vanity wash hand basin and WC. Double glazed window to the rear, state of the art panel walls and ceiling, downlighters, extractor fan and chrome heated towel rail.
Bedroom One
3.4798m x 2.8702m - 11'5" x 9'5"
Double glazed window to the front, useful storage cupboard and single central heating radiator.
Bedroom Two
3.8354m x 2.5908m - 12'7" x 8'6"
Single central heating radiator and double glazed window to the rear.
Bedroom Three
2.0574m x 2.2606m - 6'9" x 7'5"
Double glazed window to the side and central heating radiator.
Outside
To the rear of the property, there is a fence enclosed garden which is laid to lawn, large decked patio area and paved area too, side access and shed to be included within asking price. To the front of the property there is a hedged enclosed large garden to the side, which is laid to lawn and a drive with space for approximately 2 to 3 cars.













6 Jubilee House,
Hartlepool
TS26 9EN