


|

|
NORTHDENE AVENUE, SEAHAM, COUNTY DURHAM, SR7

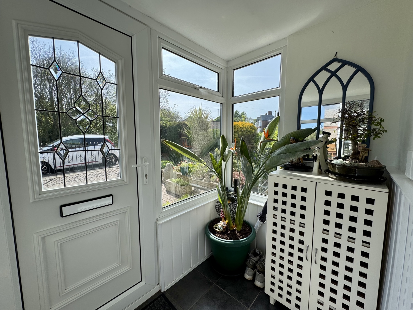
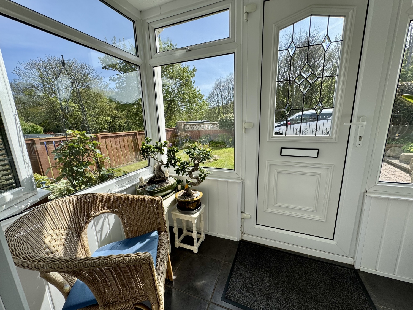
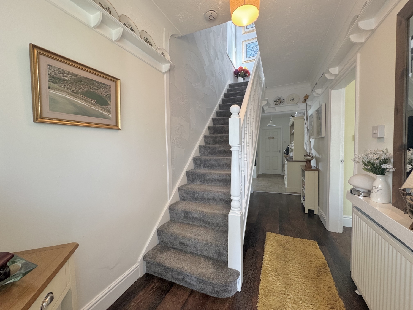
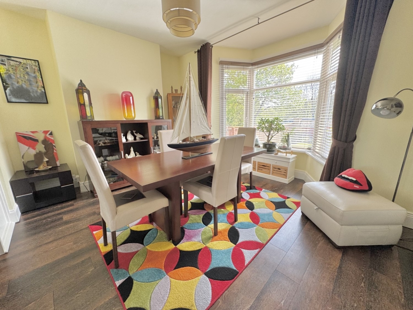
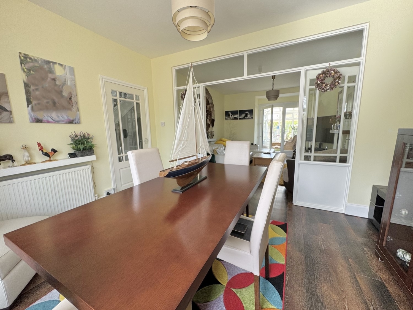
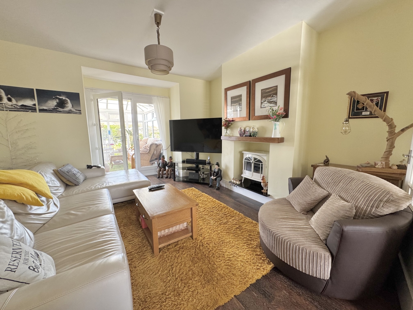
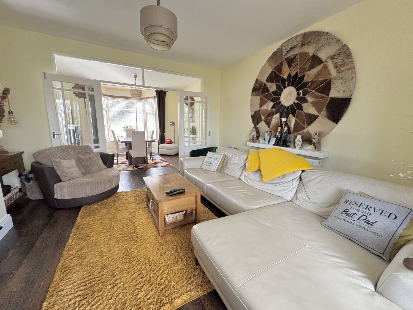
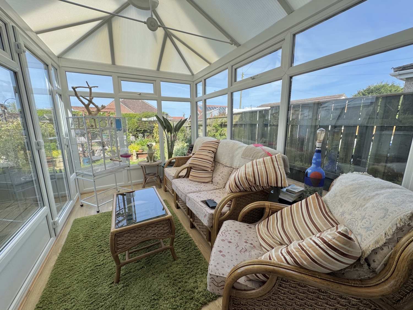
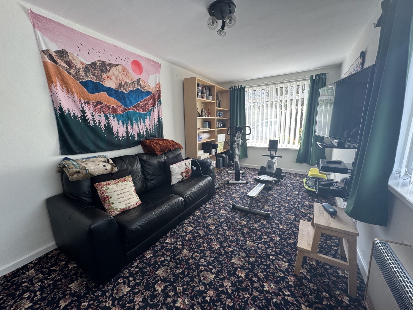
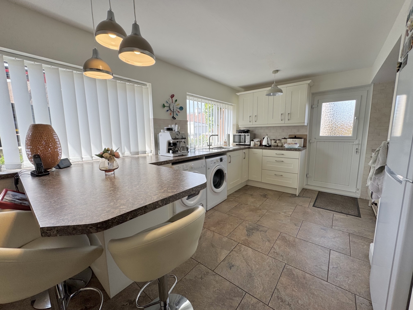
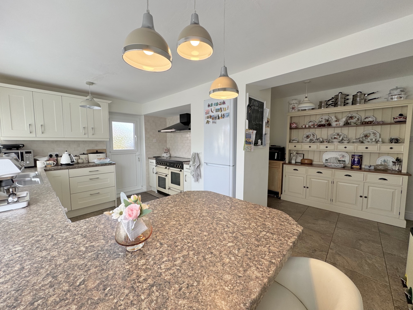
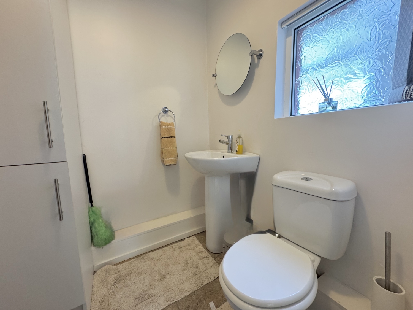
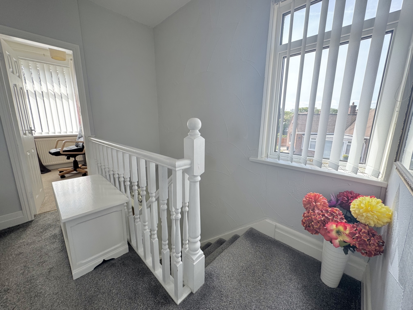
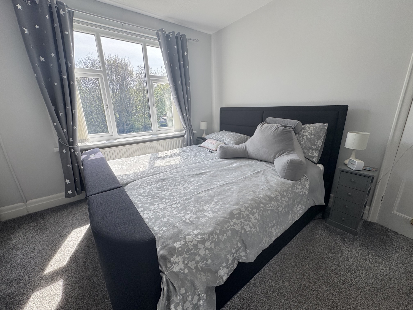
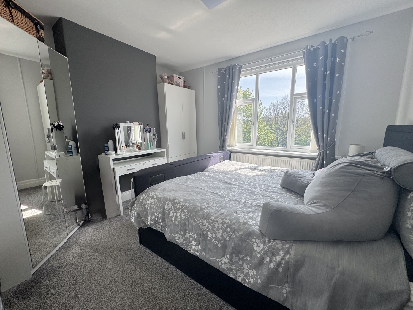
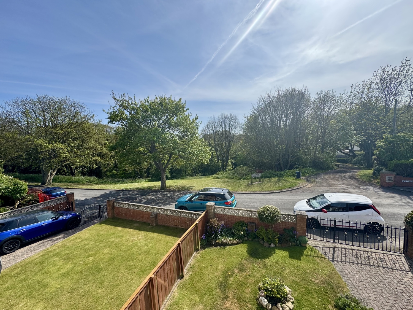
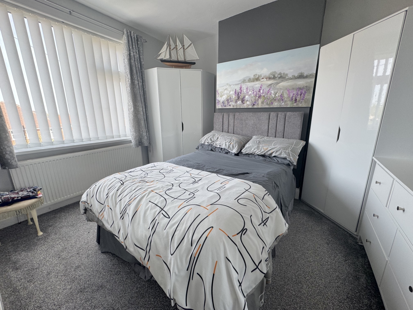
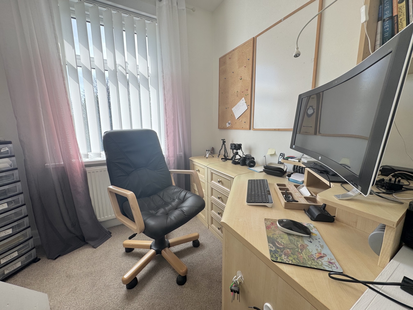
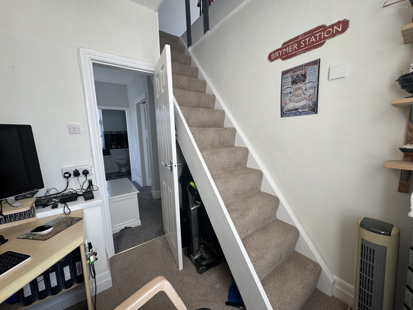
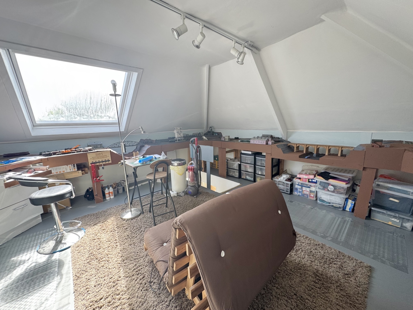
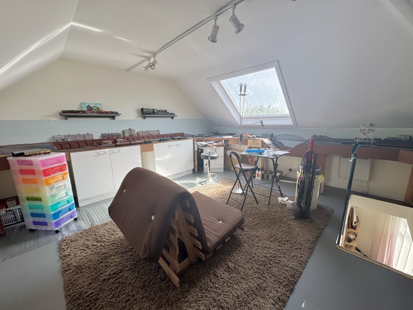

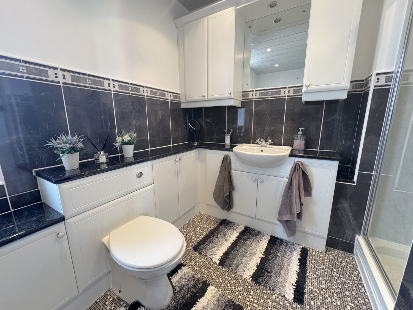
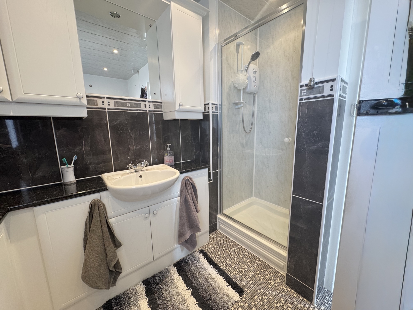
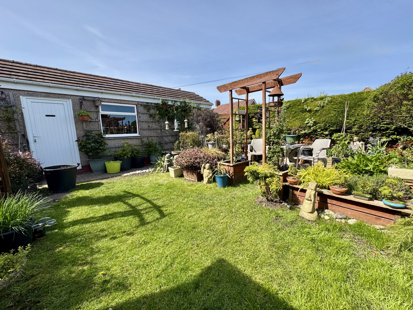
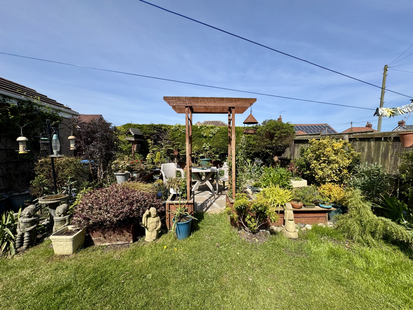
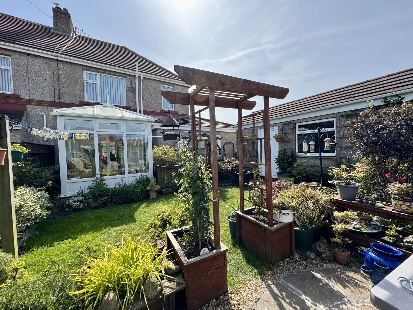
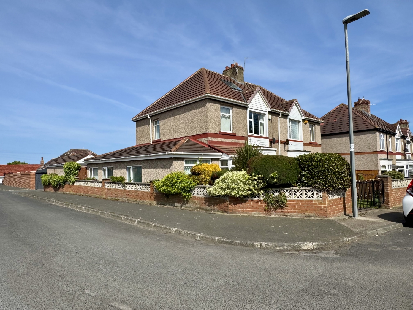
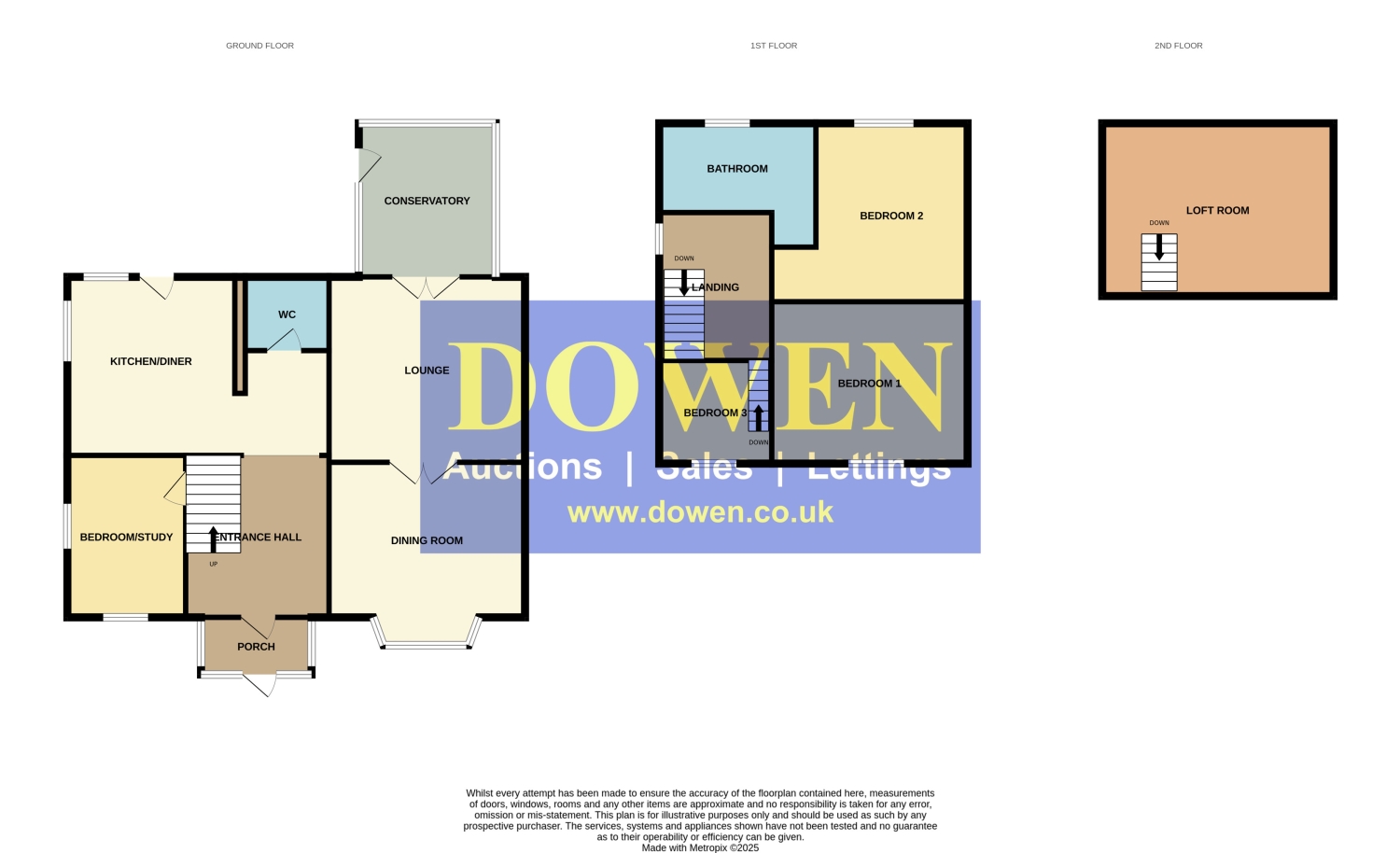

SSTC
OIRO £325,0004 Bedrooms
Property Features
Spacious 3/4 Bedroom Semi-Detached Home in a Highly Sought-After Location Overlooking the Dene, Close to Seaham Seafront
A rare opportunity to acquire this versatile and generously proportioned three-bedroom semi-detached family home, ideally located in one of Seaham's most desirable residential areas. Situated just a short stroll from the picturesque seafront and enjoying beautiful views across the Dene, this property offers a superb blend of space, flexibility, and location. The accommodation comprises a welcoming lounge, a separate dining room, and a bright conservatory, ideal for family living and entertaining. The spacious kitchen diner is well-equipped and complemented by a convenient ground floor WC. Upstairs, there are three well-sized bedrooms, with the third bedroom providing access to a converted loft space – perfect as a home office, hobby room, or additional guest sleeping area. The first-floor bathroom boasts a modern four-piece suite, ensuring comfort and practicality. A potential fourth bedroom or multi-purpose room is found on the ground floor offering excellent flexibility for growing families, guests, or those working from home. The home benefits from gas central heating (GCH) and double glazing throughout, enhancing comfort and energy efficiency. Externally, the property features a detached garage with power, lighting, and a roller shutter door, ideal for secure parking or additional storage. With nurtured gardens to the front and rear.
An ideal family home, located close to local amenities, well-regarded schools, excellent transport links, and the stunning Seaham sea front. Early viewing is highly recommended as homes in this location rarely come to the market. Don't miss this opportunity Call Dowen 0191 581 3355
- 3/4 BEDROOM
- 3 RECEPTION ROOMS
- BESPOKE KITCHEN
- GROUND FLOOR WC
- DETACHED GARAGE
- DESIRABLE LOCATION
- IDEAL FAMILY HOME
- WELL PRESENTED
Particulars
Entrance porch
Entrance Hallway
Lounge
4.699m x 4.3942m - 15'5" x 14'5"
Dining Room
4.0894m x 4.3942m - 13'5" x 14'5"
Conservatory
Reception Room/Bedroom
3.6068m x 2.6416m - 11'10" x 8'8"
Dining Kitchen
4.953m x 4.8006m - 16'3" x 15'9"
Ground Floor W.C.
1.8796m x 1.651m - 6'2" x 5'5"
First Floor Landing
Bathroom
3.175m x 2.5908m - 10'5" x 8'6"
Bedroom One
3.5814m x 3.8862m - 11'9" x 12'9"
Bedroom Two
3.8862m x 3.0988m - 12'9" x 10'2"
Bedroom Three
2.4384m x 2.3114m - 8'0" x 7'7"
Loft Space
4.7752m x 3.8862m - 15'8" x 12'9"
Garage
7.62m x 2.4892m - 25'0" x 8'2"
Externally
































25 Church Street,
Seaham
SR7 7HQ