


|

|
WASHINGTON CRESCENT , NEWTON AYCLIFFE, DURHAM, DL5
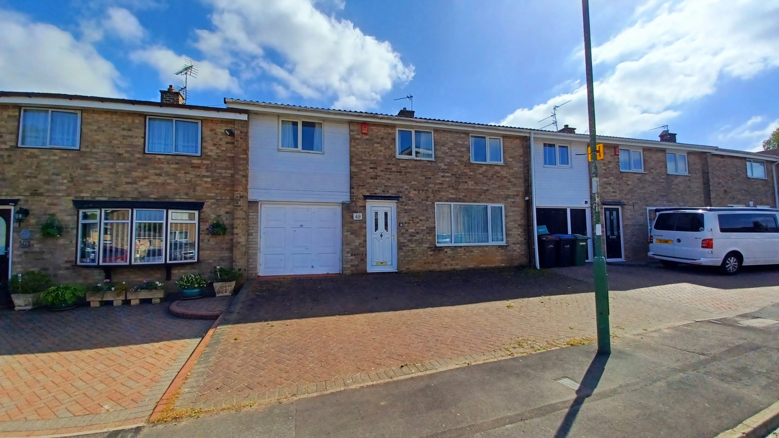
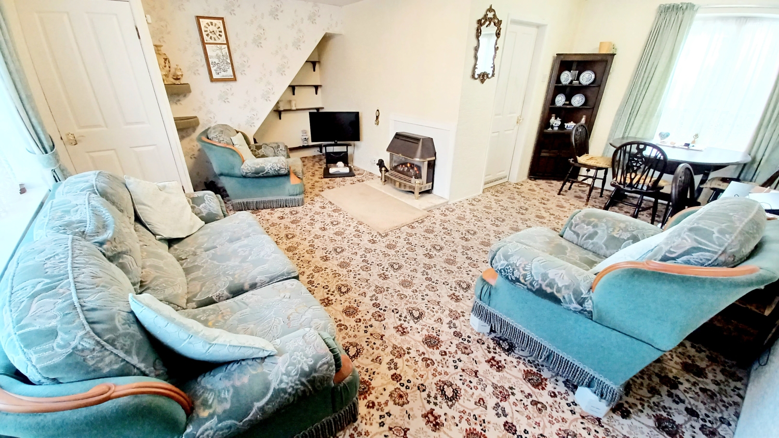
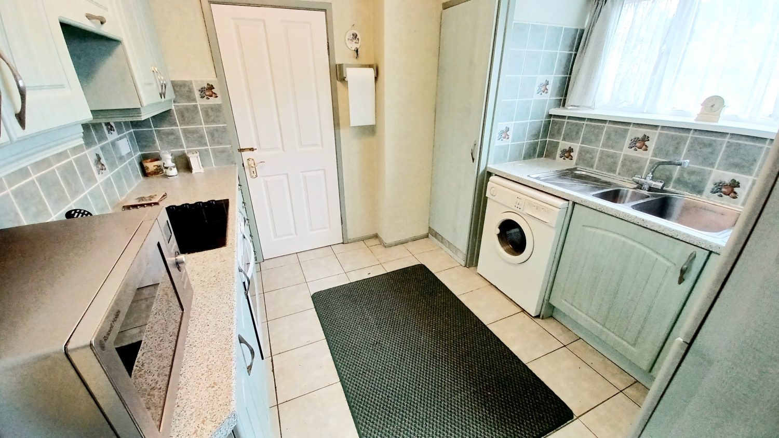
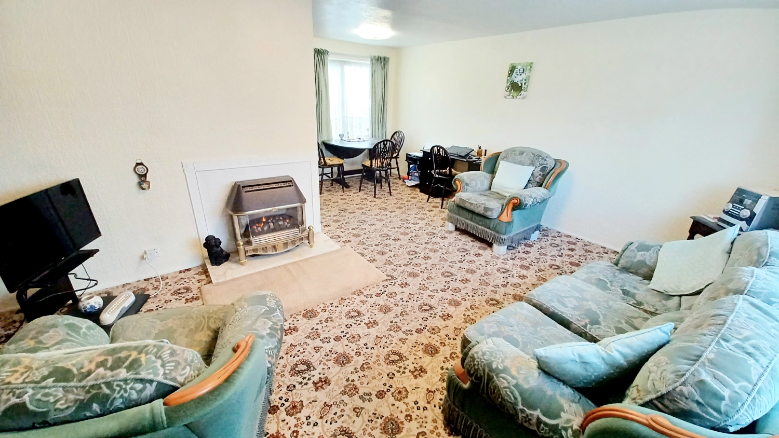
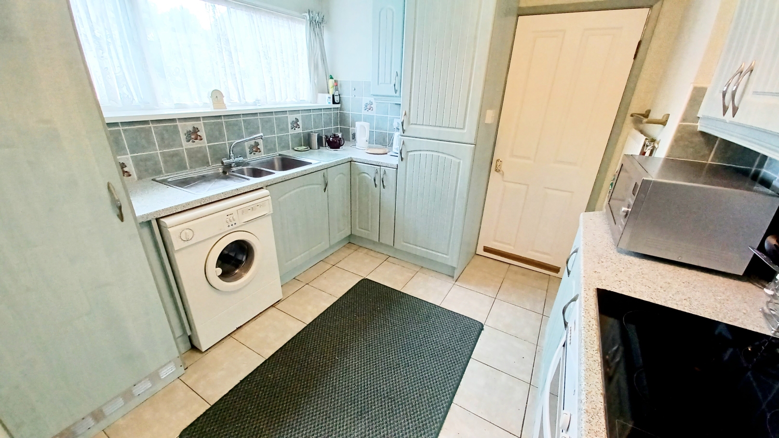

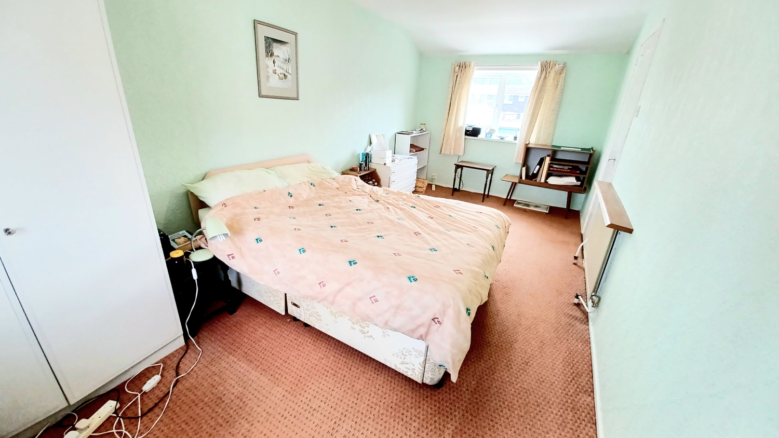




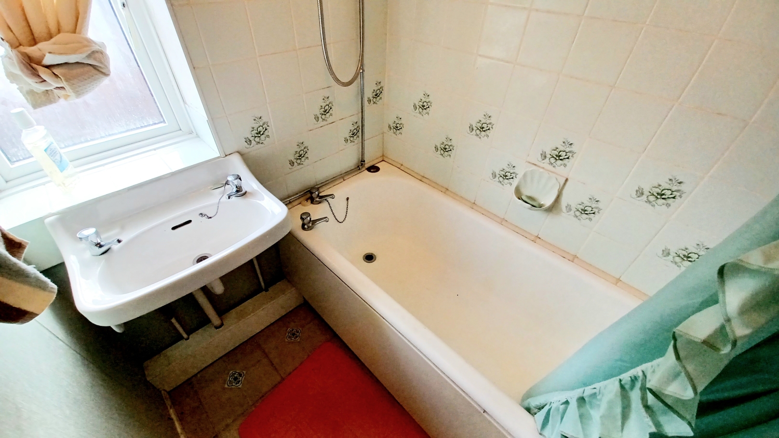
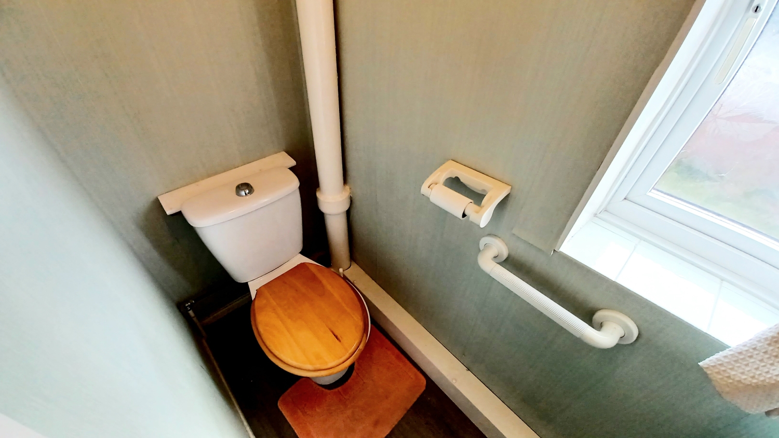
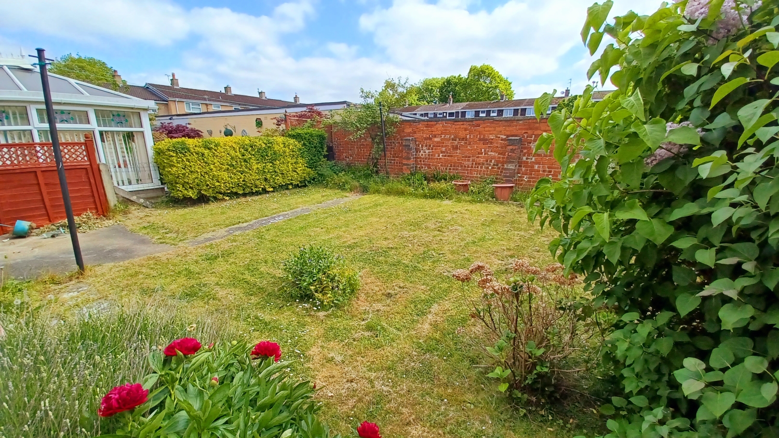
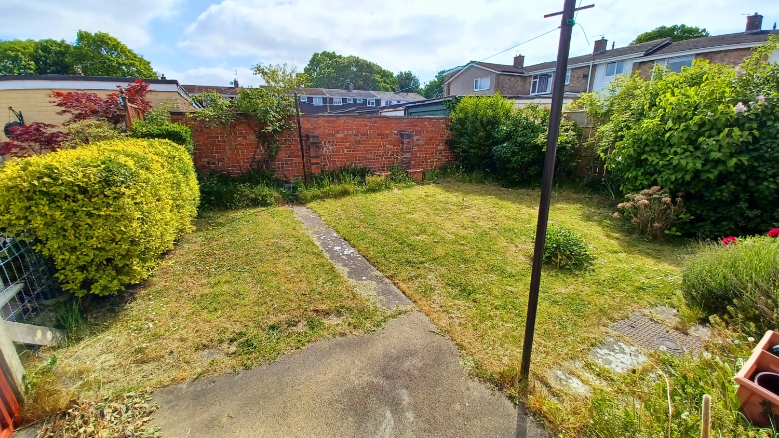
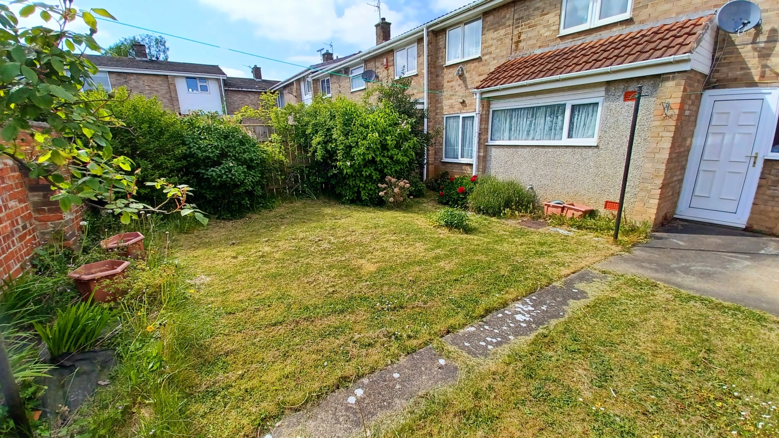

SSTC
OIRO £99,9503 Bedrooms
Property Features
***SPACIOUS FAMILY HOME ENJOYING ATTRACTIVE REAR GARDEN & AMPLE OFF ROAD PARKING*** ***SOUGHT AFTER LOCALITY*** Located on a quiet and popular street in Newton Aycliffe, this three-bedroom mid-terrace property offers an excellent opportunity for first-time buyers or growing families. The home boasts a spacious layout throughout, providing comfortable living space and flexibility for family life. Externally, it features a good-sized rear garden—ideal for children or entertaining—along with ample parking and a garage to the front. With excellent local amenities and transport links nearby, this property ticks all the boxes for a convenient and family-friendly starter home. Don't miss out on this fantastic opportunity with the floorplan briefly comprising Entrance into Reception Hall, good size Lounge/Dining Room and well fitted Kitchen whilst to the first floor there are 3 generous Bedrooms plus as Bathroom and separate WC. Externally To the front of the property there is a large flagged driveway providing ample off road parking for multiple vehicles and it in turn gives access to the attached garage whilst to the rear there is a good size fence and wall enclosed lawned garden planted with a variety of trees and shrubbery. Viewing Advised.
- IDEAL FAMILY HOME
- SPACIOUS FLOORPLAN
- ATTRACTIVE REAR GARDEN
- LARGE DRIVE & GARAGE
- POPULAR LOCALITY
- EPC RATING TO FOLLOW
Particulars
Reception Hall
Stairs accessing the first floor, door into:-
Lounge/Dining Room
5.98m x 5.78m - 19'7" x 18'12"
Upvc framed double glazed window, radiator, feature coal effect fireplace, addtional double upvc framed double glazed window, ample room for dining table and chairs, access into:-
Kitchen
3.88m x 2.22m - 12'9" x 7'3"
Fitted with a good range of base and wall units, heat resistant worktops, stainless steel sink unit with mixer tap, integrated oven with hob and extractor, plumbing for automatic washing machine, integrated fridge freezer, part tiling to the walls, upvc framed double glazed window, radiator, tiled flooring, storage cupboard, door giving access into the garage.
Landing
Loft access, storage cupboard.
Master Bedroom
5.79m x 2.68m - 18'12" x 8'10"
Built in storage cupboard, 2 upvc framed double glazed windows, radiator.
Bedroom 2
4.98m x 2.45m - 16'4" x 8'0"
Built in storage cupboard, 2 upvc framed double glazed windows, radiator.
Bedroom 3
3.03m x 2.56m - 9'11" x 8'5"
Upvc framed double glazed window.
Bathroom
Fitted with a 2 piece suite comprising a panel bath with overhead shower, handwash basin, tiling to the walls, double glazed window, tiled flooring, extractor, towel holder.
Cloaks/Wc
Low level WC, double glazed window, towel holder.
Outside
To the front of the property there is a large flagged driveway providing ample off road parking for multiple vehicles and it in turn gives access to the attached garage whilst to the rear there is a good size fence and wall enclosed lawned garden planted with a variety of trees and shrubbery.


















125 Newgate Street,
Bishop Auckland
DL14 7EN