


|

|
HANOVER CRESCENT, SHOTTON COLLIERY, DURHAM, COUNTY DURHAM, DH6
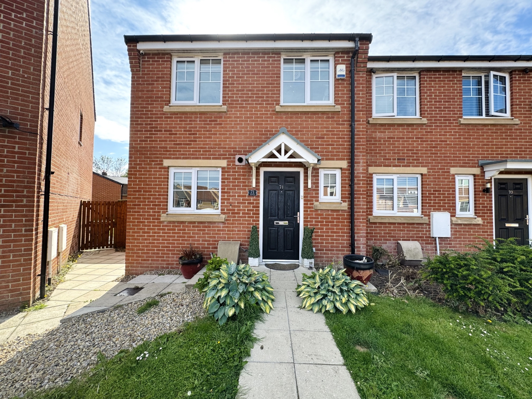
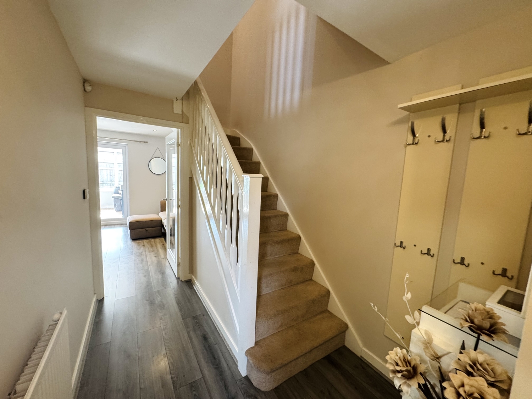
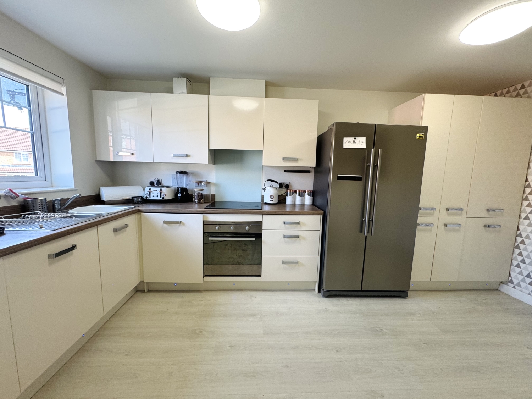
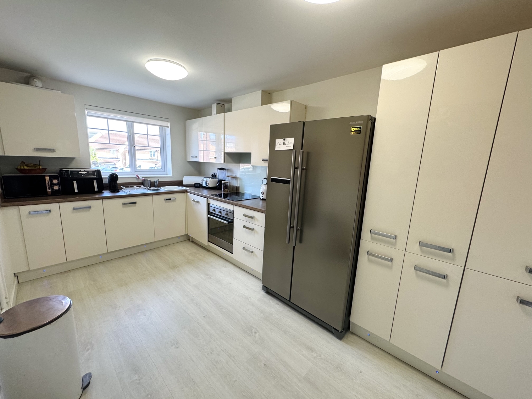
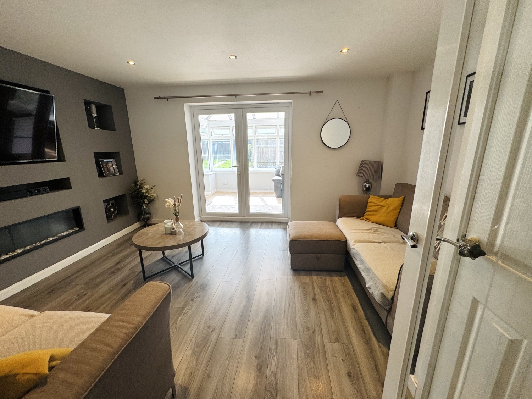
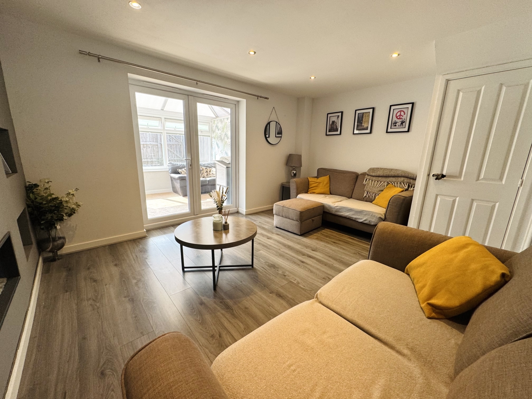
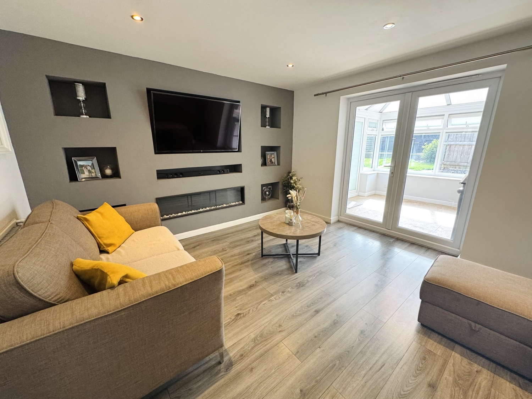
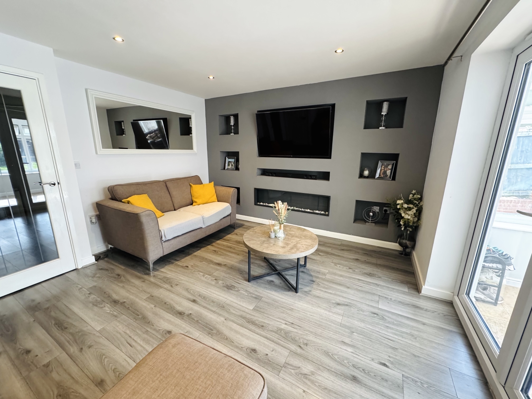
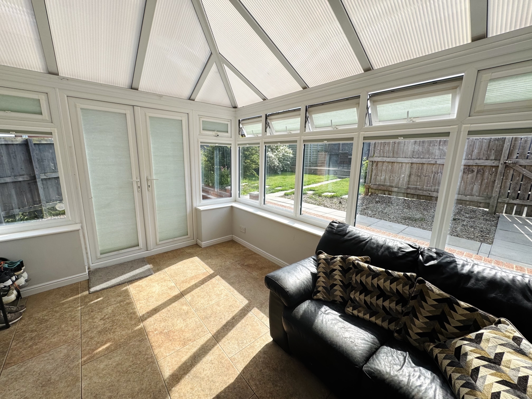
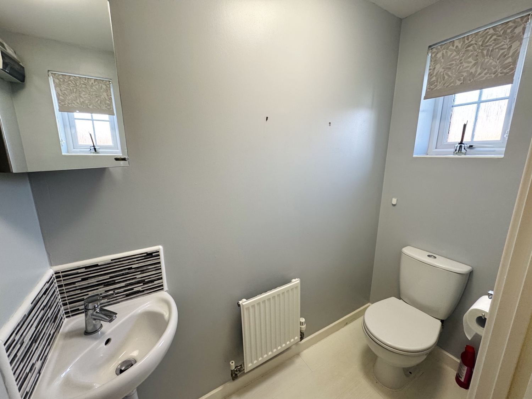
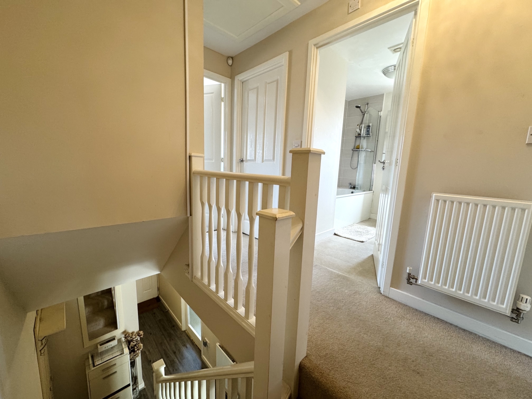
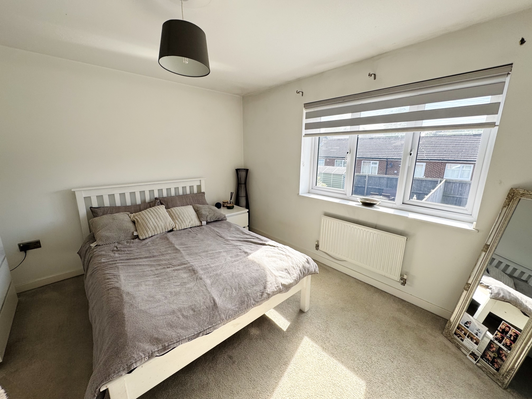


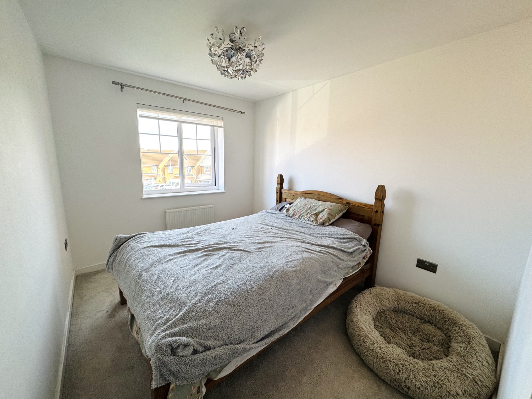
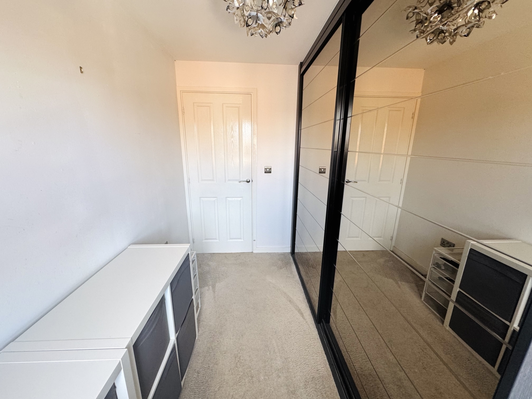
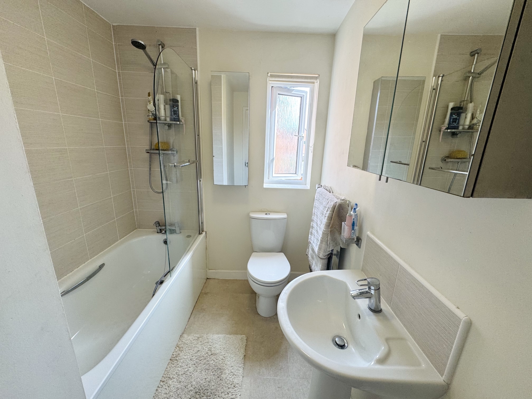
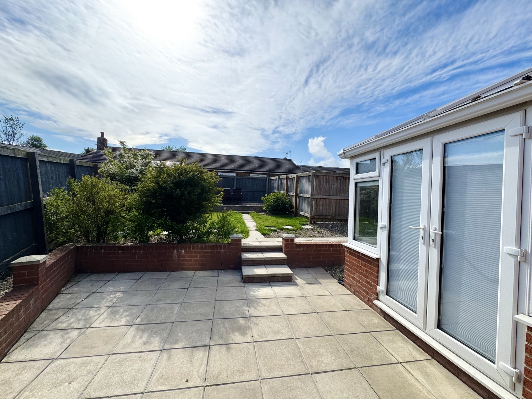

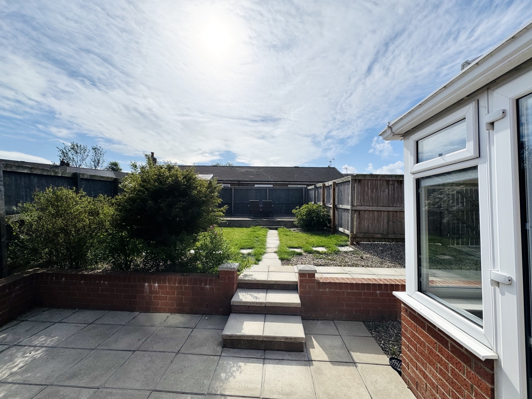
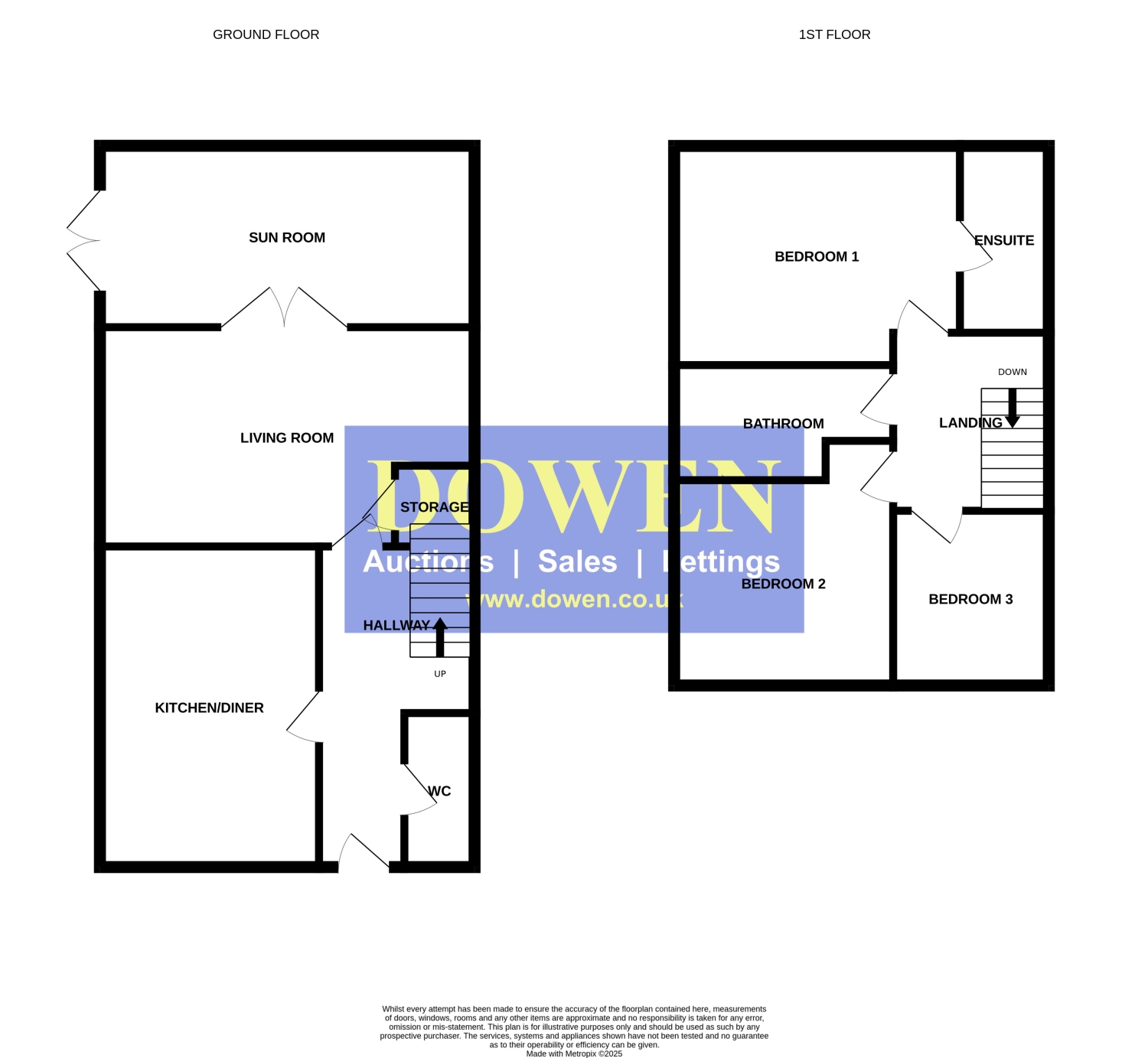
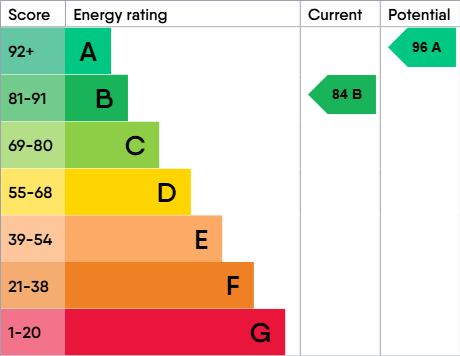
SSTC
£150,0003 Bedrooms
Property Features
Welcome to Hanover Crescent, Shotton Colliery – a charming and beautifully maintained three-bedroom end terraced house that is ready for you to move straight in and make your own. This inviting family home boasts a range of appealing features, including a spacious rear west-facing garden, a versatile sunroom extension, and practical parking arrangements.
As you approach the property, you'll notice the front garden is laid to lawn, creating a tidy and welcoming first impression. The front door, crafted from durable UPVC, opens into a welcoming hallway that provides easy access to the ground floor amenities. From here, you can conveniently access the downstairs WC and ascend the staircase to the first-floor landing.
To the left of the hallway, the well-designed kitchen/diner offers ample space for family meals and entertaining guests. It features modern fittings and plenty of storage, making it a practical heart of the home. Adjacent to the kitchen is the spacious living room, which is ideal for relaxing and hosting gatherings. The living room is enhanced by a media wall, perfect for your entertainment system, and features patio doors that lead seamlessly into the sunroom extension.
The sunroom is a bright and airy space, perfect for enjoying views of the garden regardless of the weather. It benefits from patio doors that open directly onto the rear west-facing garden, allowing for an abundance of natural sunlight and easy outdoor access. The garden itself is a highlight, laid mainly to lawn for easy maintenance, with a dedicated patio area for outdoor dining and a decked section perfect for lounging or outdoor activities. Additional outdoor features include a garden shed for storage and a gate providing access to the rear parking bays.
Upstairs, the landing leads to three comfortable bedrooms. The master bedroom features the luxury of an en-suite bathroom, providing added convenience and privacy. The remaining two bedrooms are well-sized and suitable for family, guests, or as a home office. The family bathroom is modern and well-appointed, completing the upper level accommodation.
Parking is conveniently situated with two dedicated bays at the rear of the property, accessed via the garden gate, ensuring ample space for family vehicles and visitors.
Overall, Hanover Crescent offers a fantastic opportunity to acquire a ready-to-move-in family home in a peaceful and sought-after location. With its spacious layout, attractive outdoor space, and practical features, this property is ideal for families or professionals seeking comfort, style, and convenience. Don't miss the chance to make this wonderful house your new home!
- END OF TERRACE HOUSE
- THREE BEDROOMS
- SUN ROOM EXTENSION
- TWO PARKING BAYS
- WEST FACING REAR GARDEN
- MASTER BEDROOM EN-SUITE
- DOWNSTAIRS W/C
- READY TO MOVE INTO
Particulars
Hall
4.8768m x 1.905m - 16'0" x 6'3"
UPVC Door, radiator, stairs leading to the first floor landing
Kitchen/Diner
4.6228m x 2.54m - 15'2" x 8'4"
Fitted with a range of wall and base units with complementing work surfaces, space for fridge/freezer, electric hob, electric oven, extractor hood, washing machine, dishwasher, boiler, stainless steel sink with drainer and mixer tap, radiator, under counter lights, double glazed window to the front elevation
Cloaks/Wc
1.9558m x 0.8636m - 6'5" x 2'10"
Low level w/c, wash hand basin, double glazed window to the front elevation
Living Room
4.2926m x 3.6576m - 14'1" x 12'0"
Media wall benefitting electric fire with colour changing flames, storage cupboard, radiator, patio doors to the sun room, spotlights to ceiling
Sun Room
3.6068m x 2.8702m - 11'10" x 9'5"
Double glazed windows to both sides and the rear elevation, patio doors to the rear garden, tiled flooring
Landing
2.7432m x 2.0066m - 9'0" x 6'7"
Storage cupboard and radiator
Bedroom One
3.429m x 3.2766m - 11'3" x 10'9"
Double glazed window to the rear elevation, radiator
En-Suite
2.5146m x 1.0414m - 8'3" x 3'5"
Fitted with a 3 piece suite comprising of; Shower cubicle with electric supply, pedestal wash hand basin, low level w/c, heated towel rail, part tiled walls, extractor fan, double glazed window to the rear elevation
Bedroom Two
3.8862m x 2.4638m - 12'9" x 8'1"
Double glazed window to the front elevation, radiator
Bedroom Three
2.8194m x 1.9812m - 9'3" x 6'6"
Double glazed window to the front elevation, radiator
Bathroom
2.4638m x 1.778m - 8'1" x 5'10"
Fitted with a 3 piece suite comprising of; Bath with overhead shower with mains supply, pedestal wash hand basin, low level w/c, heated towel rail, extractor fan, part tiled walls, double glazed window to the side elevation
Externally
To the Front;Laid to lawn gardenTo the Rear;West facing laid to lawn garden with patio area, decked area, shed, tap and gate access to the rear two bay car parking























1 Yoden Way,
Peterlee
SR8 1BP