


|

|
RYHOPE ROAD, SUNDERLAND, TYNE AND WEAR, SR2
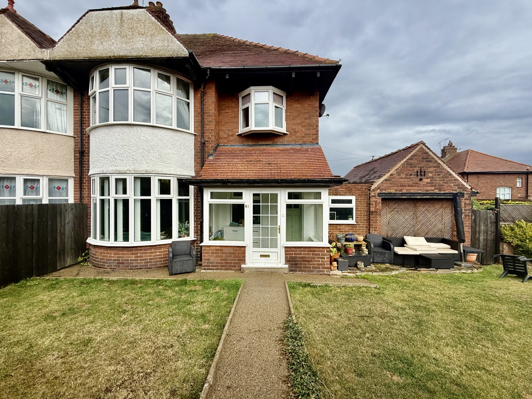
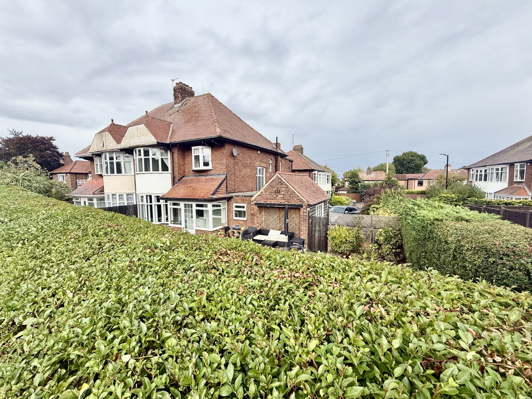
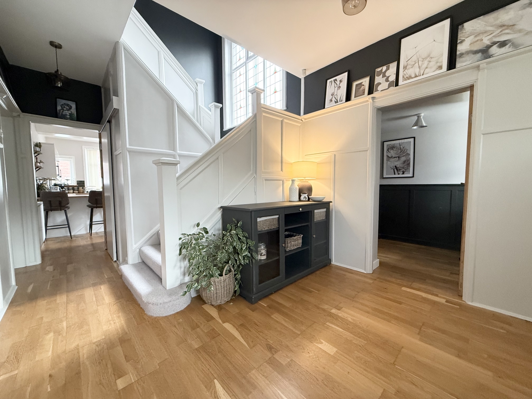
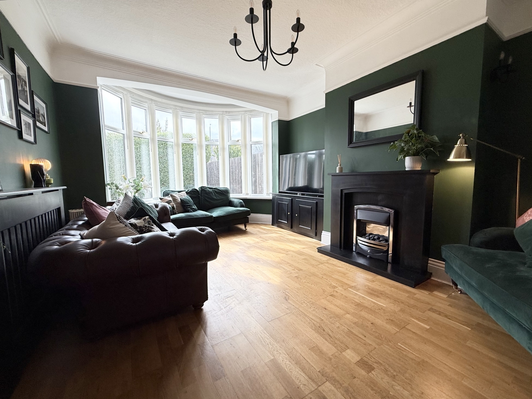
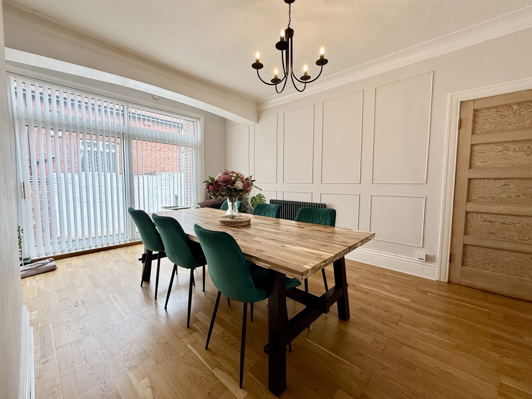
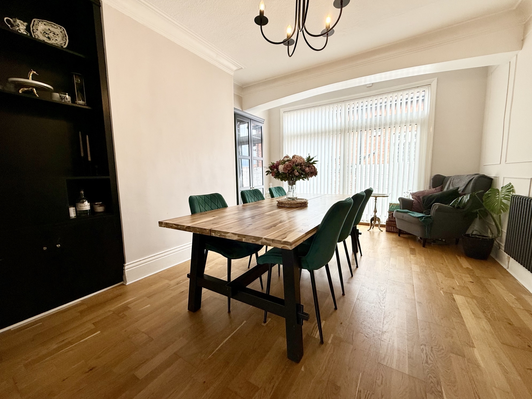
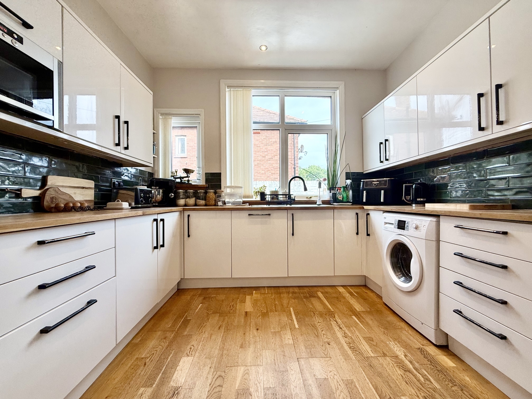
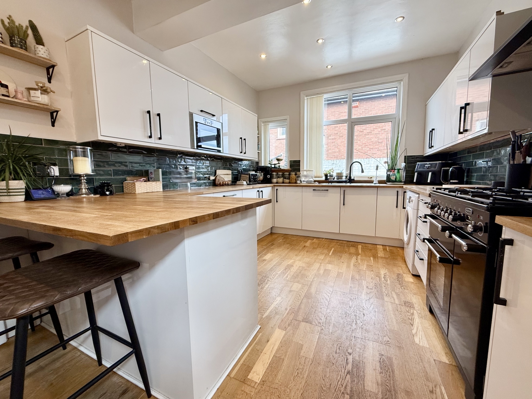
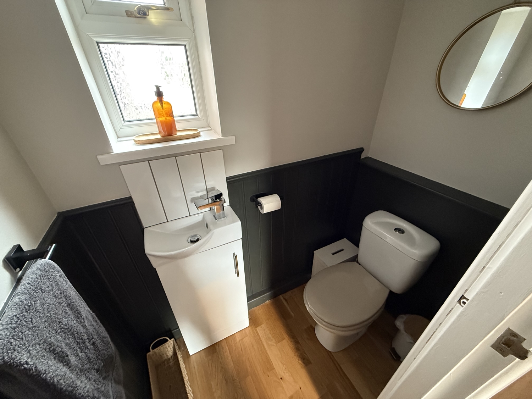
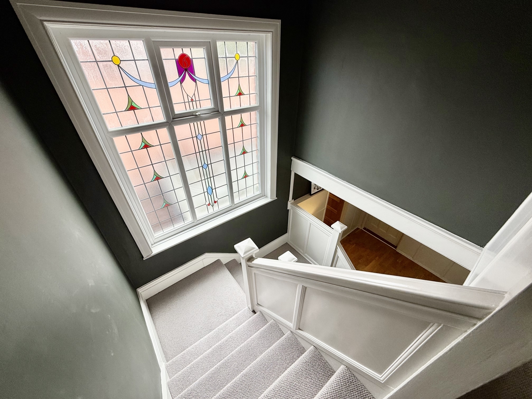
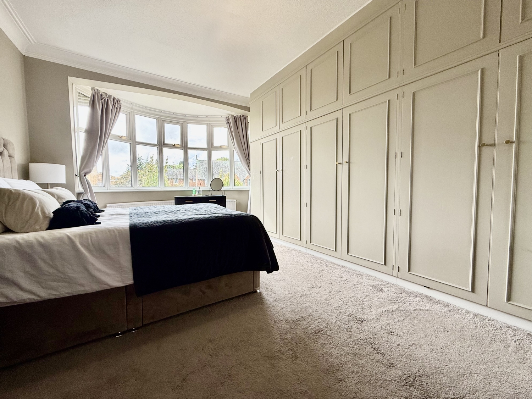
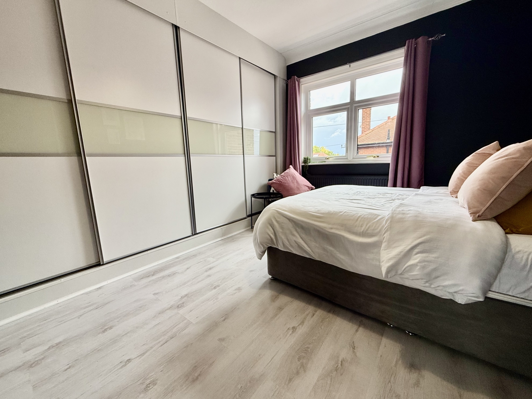
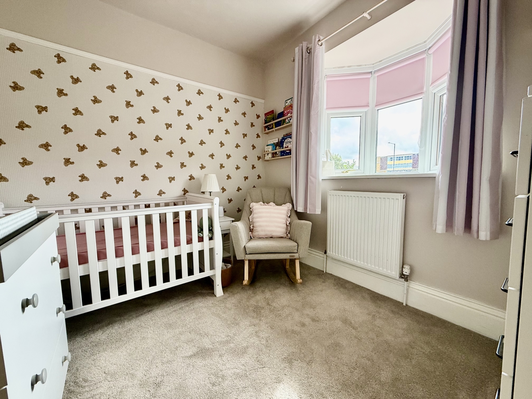
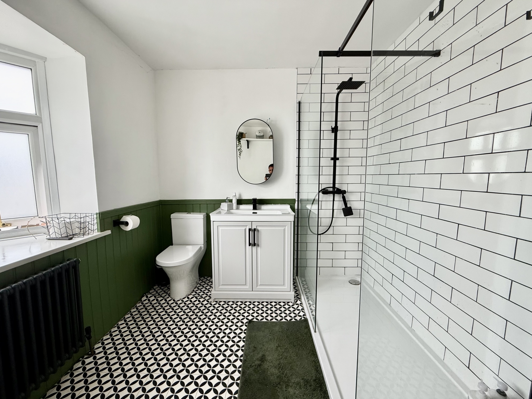
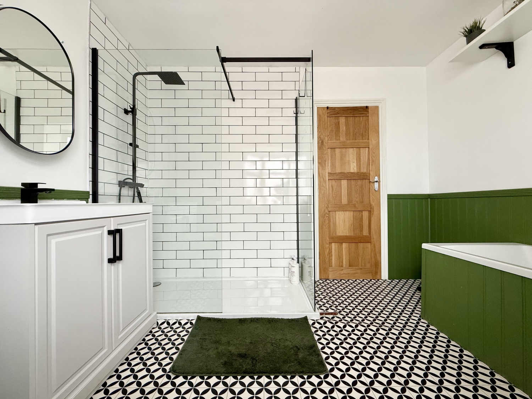
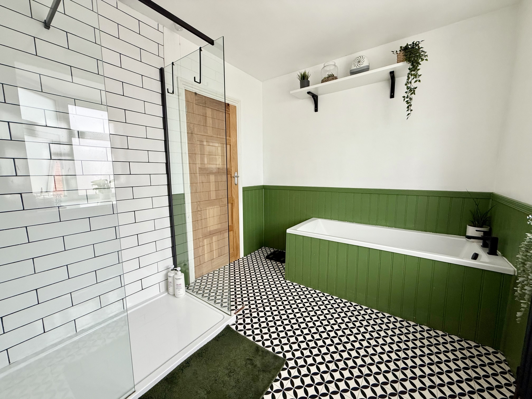
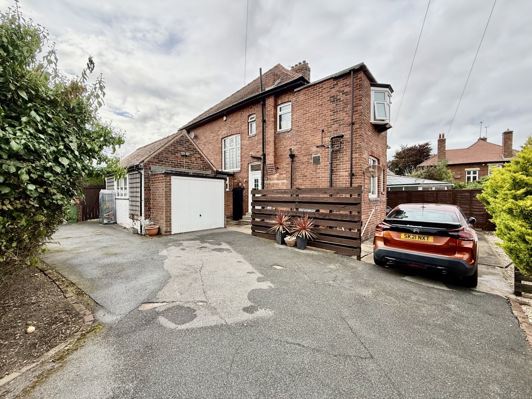
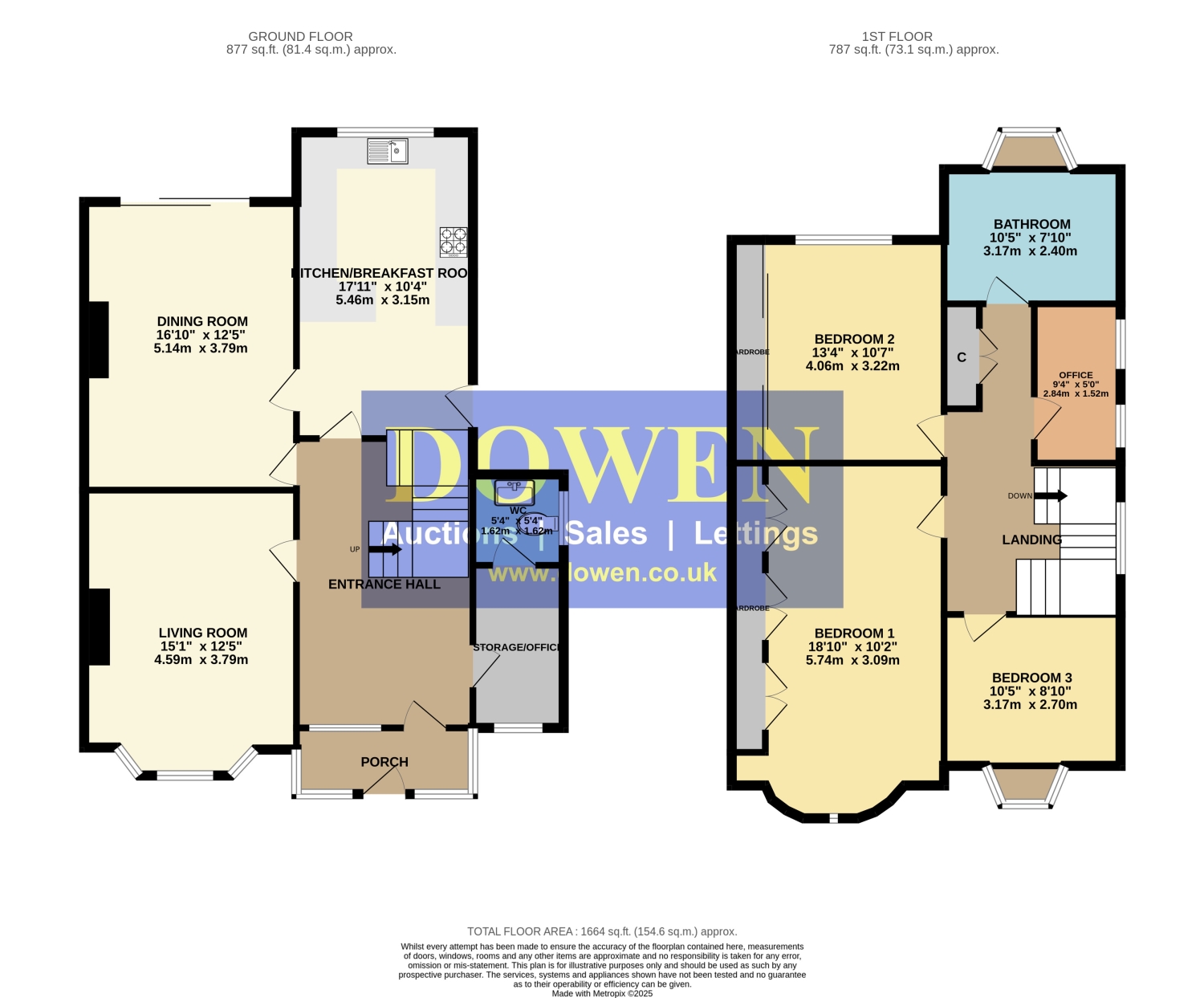
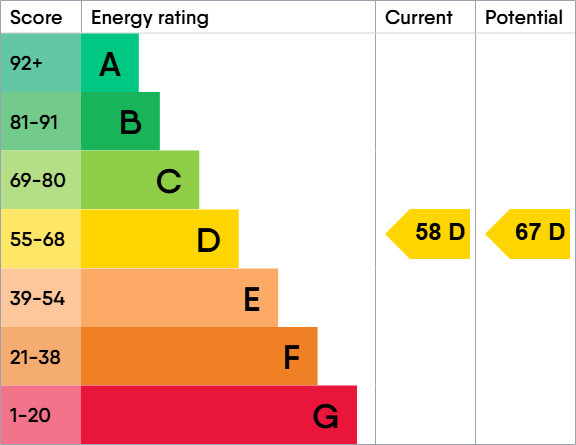
Under Offer
OIRO £285,0003 Bedrooms
Property Features
We are thrilled to offer to the market this substantial three-bedroom semi-detached residence, a home of impressive proportions and undeniable character. Thoughtfully and tastefully decorated in keeping with the era of the property, it is very much ready to move straight into, seamlessly blending period charm with all the comfort and practicality expected for modern family living. Enjoying a prominent corner site at the entrance to a peaceful cul-de-sac, with direct frontage onto Ryhope Road, this property makes an immediate impression. The accommodation is both spacious and versatile, with a grand reception hall setting the tone for the home. The ground floor features a study/office with WC, two elegant interconnecting reception rooms ideal for entertaining, and a generously sized family kitchen/breakfasting room. To the first floor, three substantial bedrooms are served by a stunningly presented and well-appointed family bathroom. Externally, the home provides a detached garage, excellent parking for several vehicles and stands on an enviable plot that enhances both its kerb appeal and practicality along Situated in Sunderland, this property benefits from all the conveniences of city living while being just a short distance from the stunning coastline, with its golden beaches, dramatic cliffs, and picturesque coastal walks. Sunderland itself offers an excellent range of shopping, schools, leisure facilities, and transport links, making it a superb location for families and professionals alike. This is a truly outstanding home and one of the finest examples of its kind in the area. Early viewing is strongly recommended to fully appreciate the space, character, and lifestyle this property has to offer.
- STUNNING PERIOD PROPERTY
- 2 RECEPTION ROOMS
- 2 DEDICATED HOMES OFFICES
- HIGH QUALITY KITCHEN & STUNNING BATHROOM
- GARDENS, AMPLE PARKING AND DETACHED GARAGE
- VIEWING ESSENTIAL
Particulars
Room Dimensions
Entrance Porch -Reception Hall - 5.2 x 3.1 (17'0" x 10'2") -Study - 2.8 x 1.6 (9'2" x 5'2") - Adjoining wc.Living Room - 5.7 x 3.7 (18'8" x 12'1") - With bay window French doors to dining room.Dining Room - 5.1 x 3.7 (16'8" x 12'1") -Kitchen Breakfasting Room - 5.6 x 3.1 (18'4" x 10'2") - With a range of base and eye level units coordinated worktops and integral appliances.Staircase To First Floor -Bedroom 1 - 3.7 x 2.1 (12'1" x 6'10") -Bedroom 2 - 5.7 x 3.8 (18'8" x 12'5") -Bedroom 3 - 4.1 x 3.2 (13'5" x 10'5") -Bathroom - 3.2 x 2.6 (10'5" x 8'6") -External - Pleasant gardens to front, side and rear together with a detached garage and off street car parking.




















21 Athenaeum Street,
Sunderland
SR1 1DH