


|

|
YORK ROAD, HARTLEPOOL.
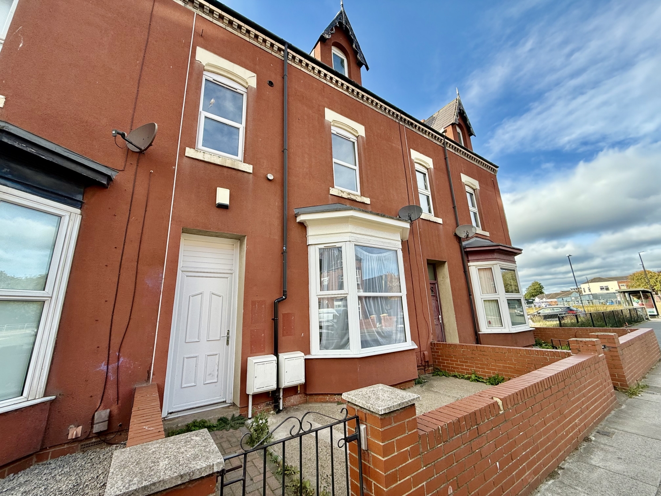
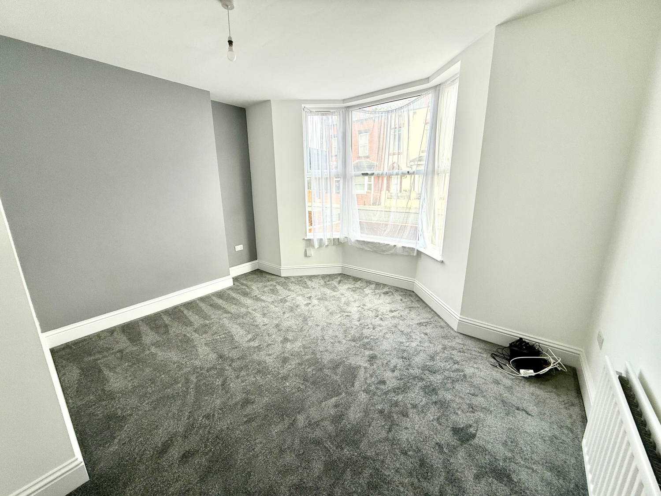
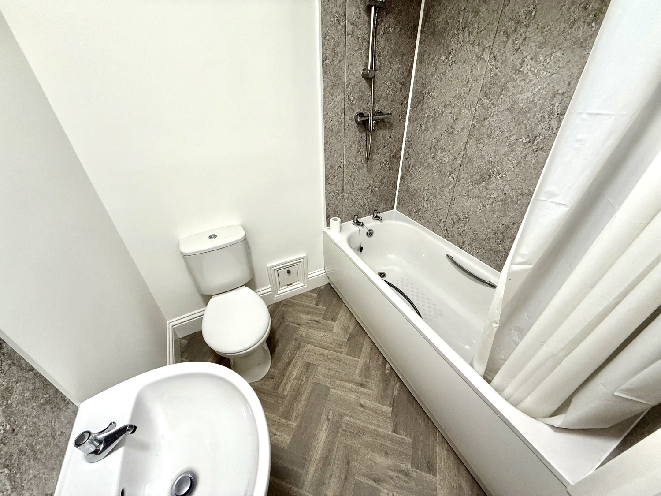
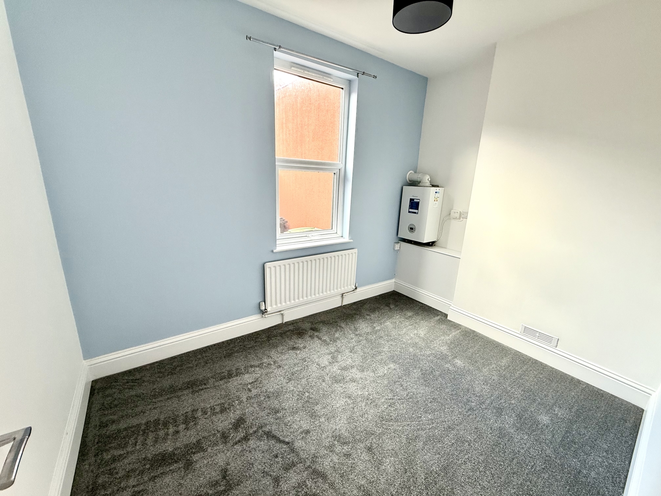
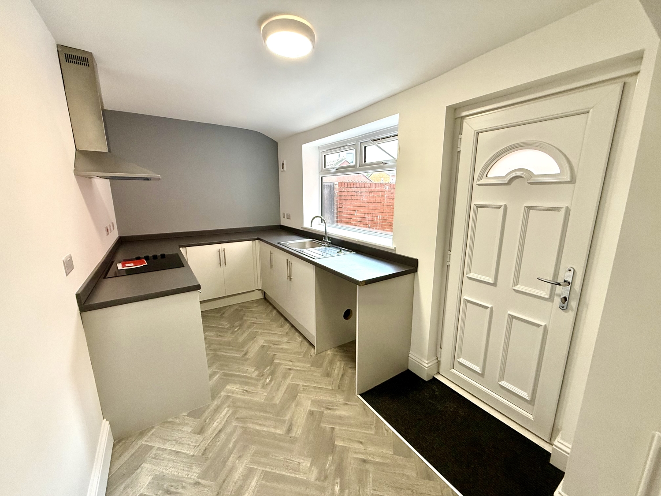
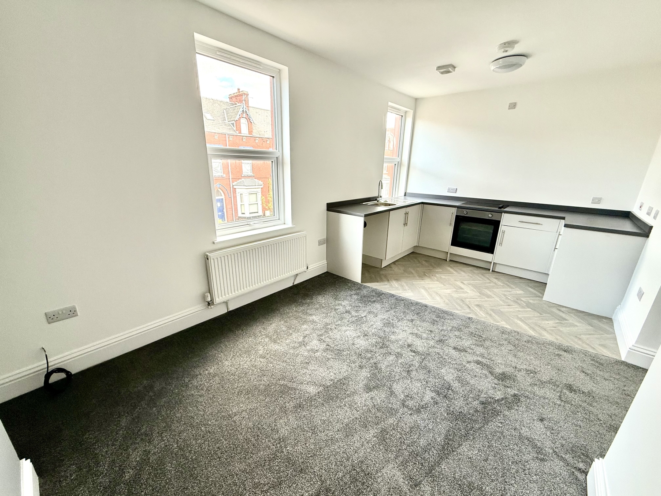
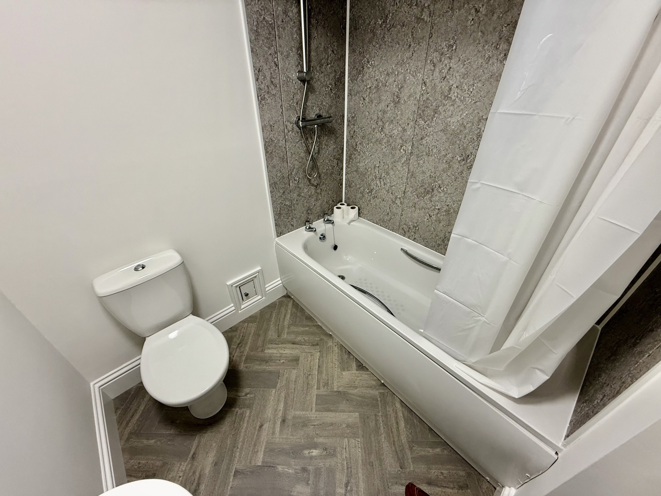
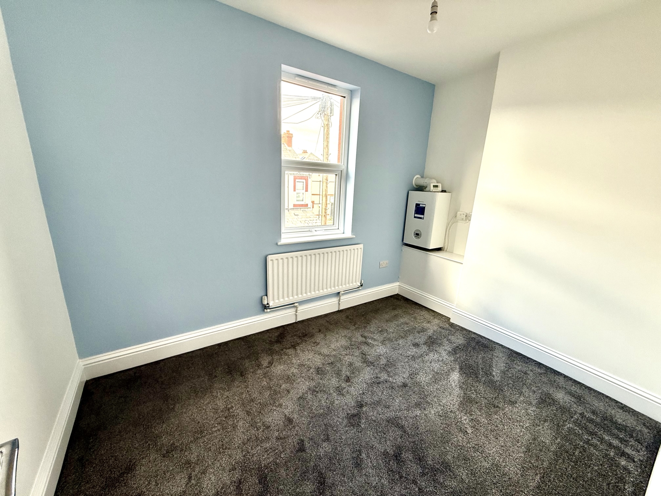
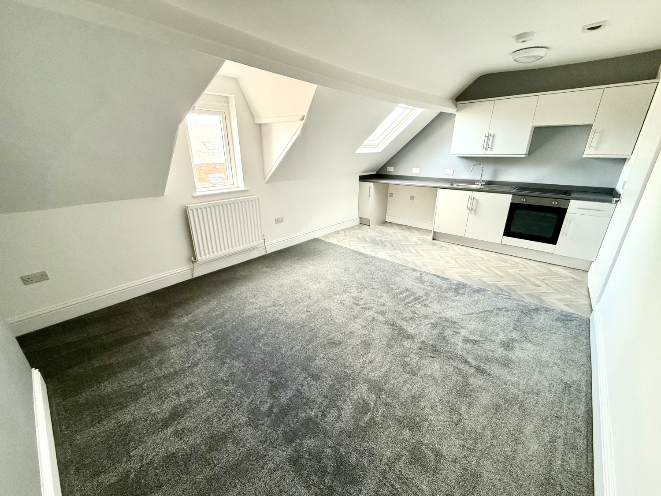
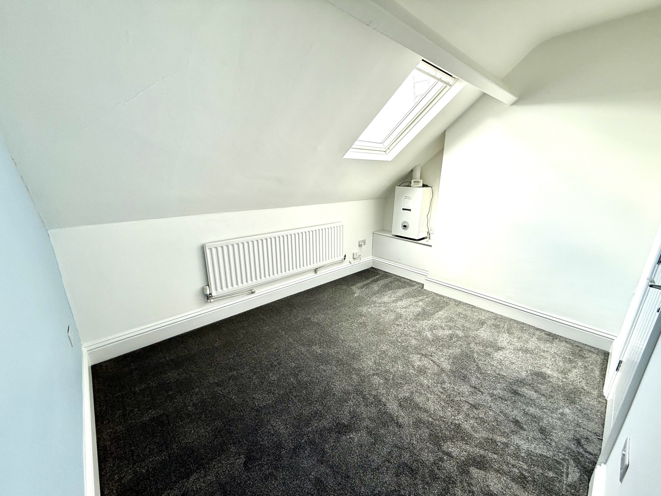
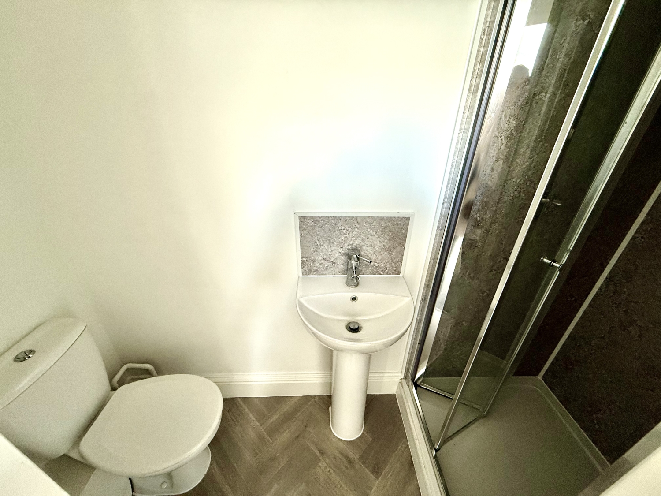
SSTC
£110,0003 Bedrooms
Property Features
This property is being offered at a starting bid of £110,000 plus a reservation fee. It is listed for sale by iamsold in association with Dowen Estates Agents. For more information and to arrange a viewing, please contact Dowen Estate Agents Hartlepool at 01429 860806. Located in the town centre, these 3 fully refurbished apartments is an ideal investment opportunity. Spanning three floors, the property comprises three self-contained flats, each with its own independent gas and electric supply—ideal for hassle-free management and long-term rental stability. Every unit has been tastefully upgraded and freshly decorated to a high standard, featuring its own modern kitchen and private bathroom or shower room. This thoughtful layout ensures privacy and comfort for tenants, making the flats highly desirable in a location known for strong rental demand. With an estimated rental income of £1,500 per month, this turnkey asset delivers immediate returns and long-term growth potential. Whether you're expanding your portfolio or entering the buy-to-let market, this property stands out for its quality, convenience, and income reliability.
Offered for sale via auction, it presents a rare chance to secure a high-yield investment in a central location where opportunities like this are few and far between. Early interest is expected—act swiftly to avoid missing out.
This property is for sale by the Modern Method of Auction, meaning the buyer and seller are to Complete within 56 days (the "Reservation Period"). Interested parties personal data will be shared with the Auctioneer (iamsold).
If considering buying with a mortgage, inspect and consider the property carefully with your lender before bidding.
A Buyer Information Pack is provided. The winning bidder will pay £349.00 including VAT for this pack which you must view before bidding.
The buyer signs a Reservation Agreement and makes payment of a non-refundable Reservation Fee of 4.50% of the purchase price including VAT, subject to a minimum of £6,600.00 including VAT. This is paid to reserve the property to the buyer during the Reservation Period and is paid in addition to the purchase price. This is considered within calculations for Stamp Duty Land Tax.
Services may be recommended by the Agent or Auctioneer in which they will receive payment from the service provider if the service is taken. Payment varies but will be no more than £450.00. These services are optional.
Particulars
Entrance Vestibule
Entered via a UPVC door.
Entrance Hallway
Stairs to the first floor.
Ground Floor Entrance Hall
Flat 13A, inner hallway.
Bathroom
Fitted with a white three piece suite comprising a panel bath with shower over, pedestal wash hand basin and low level WC. Part panel walls and chrome heated towel rail.
Lounge
4.4704m x 4.318m - 14'8" x 14'2"
Double glazed UPVC bay window to the front and double central heating radiator.
Bedroom
3.4544m x 2.3368m - 11'4" x 7'8"
Double glazed window to the rear and single central heating radiator.
Kitchen/ Breakfast Room
4.9784m x 2.2098m - 16'4" x 7'3"
Fitted with a range of modern wall and base units having contrasting work surfaces and matching splashback. Incorporating a stainless steel sink unit with mixer tap and drainer. Built in oven, hob and stainless steel extractor hood. Double glazed window to the side, UPVC external door, single central heating radiator and storage cupboard.
Outside
Access to a courtyard.
First Floor Half Landing
Double glazed UPVC window to the rear and access to the second floor.
Second Floor Landing
Access to 13B.
Bathroom
Fitted with a white three piece suite comprising a panel bath with shower over, pedestal wash hand basin and low level WC. Chrome heated towel rail.
Lounge/ Kitchen
5.08m x 3.5814m - 16'8" x 11'9"
Two double glazed windows to the front, kitchen area is fitted with a range of 'dove grey' base units having heat resisting work surfaces, incorporating a stainless steel sink unit with mixer tap and drainer, built in oven, hob and extractor fan and central heating radiator.
Bedroom
3.4798m x 2.3622m - 11'5" x 7'9"
Double glazed window to the rear and single central heating radiator.
Second Floor Half Landing
Double glazed window to the rear.
Third Floor Landing
Access to 13C.
Bedroom
3.175m x 2.5146m - 10'5" x 8'3"
Velux window to the rear and single central heating radiator.
Ensuite Shower Room
Fitted with a three piece suite comprising a walk in shower, pedestal wash hand basin and WC. Extractor fan, splashback panelling and chrome heated towel rail.
Lounge/ Kitchen
5.2578m x 3.5306m - 17'3" x 11'7"
Fitted with a range of the 'dove grey' wall and base units having contrasting work surfaces, matching splashback, stainless steel sink unit with mixer tap and drainer, Velux window to the front and also double glazed window to the front, double central heating radiator and built in oven and hob.
Outside
To the front of the property, there is a palisade.











6 Jubilee House,
Hartlepool
TS26 9EN