


|

|
HATFIELD PLACE, PETERLEE, COUNTY DURHAM, SR8
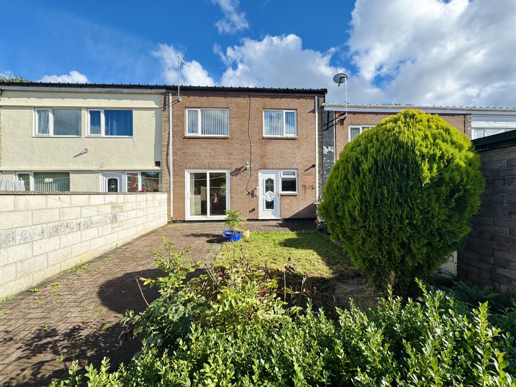
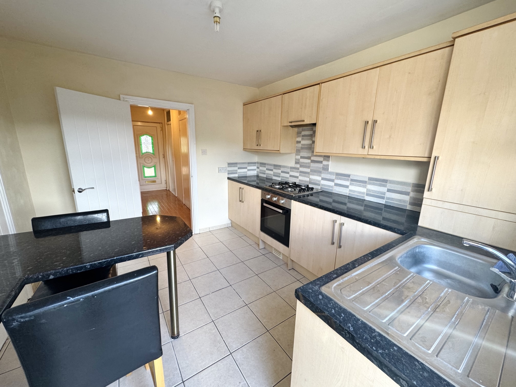
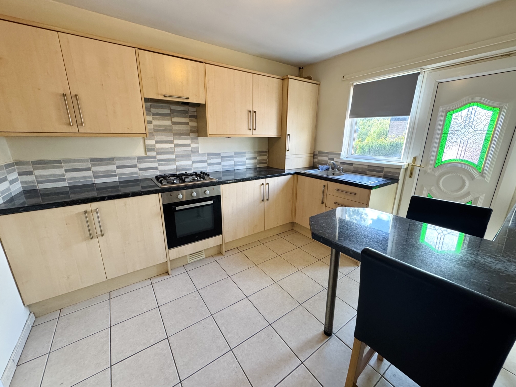
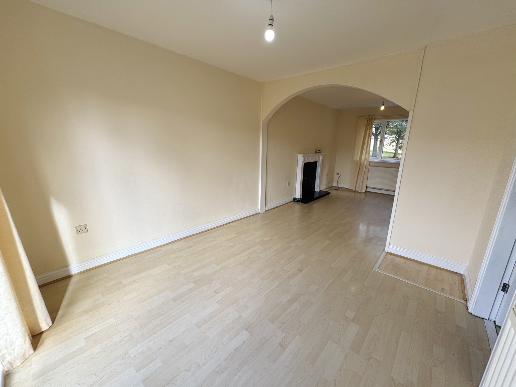
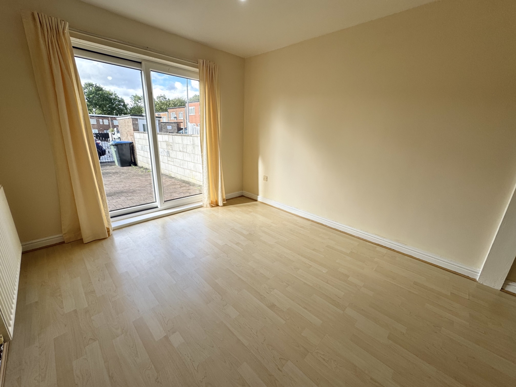
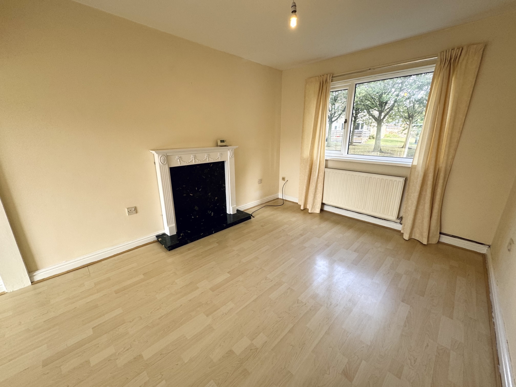
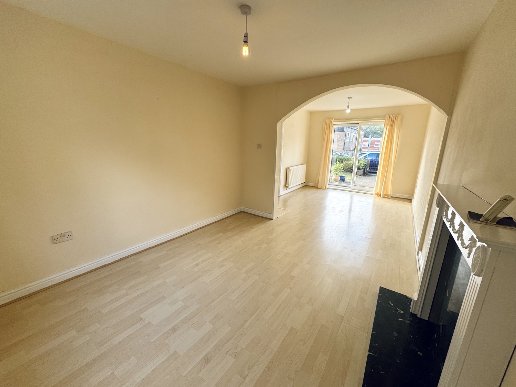
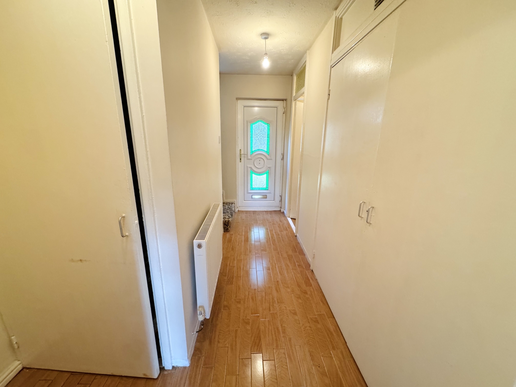
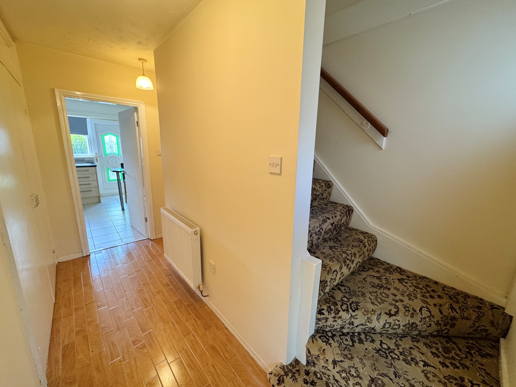
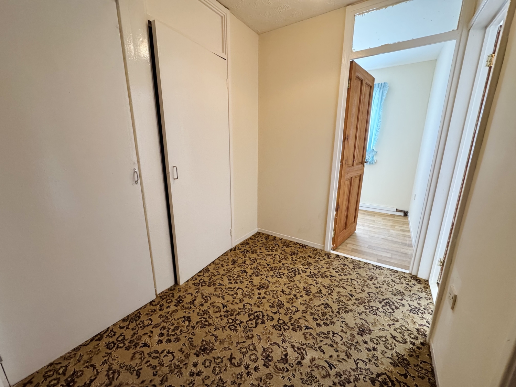
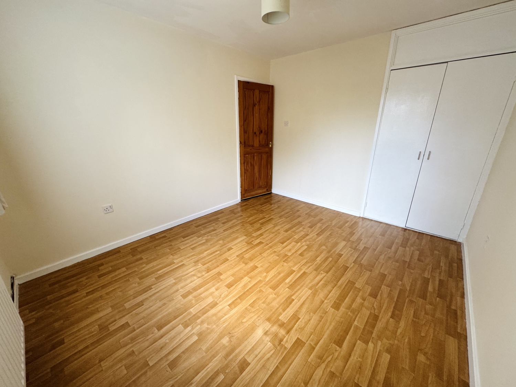
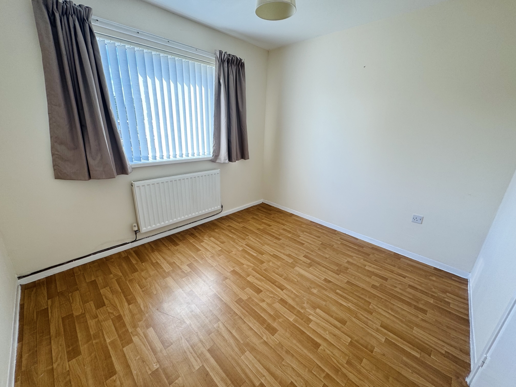
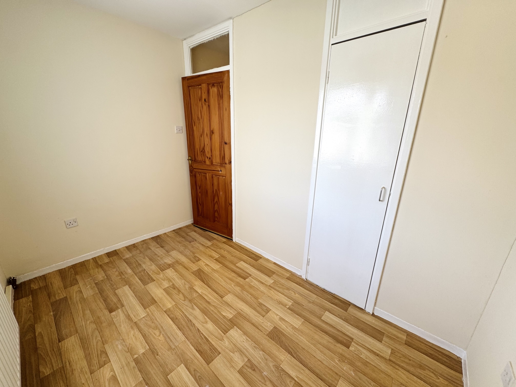
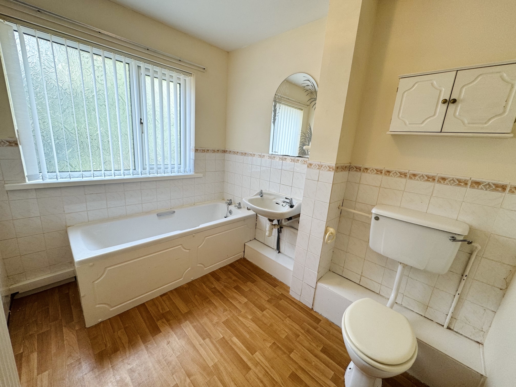
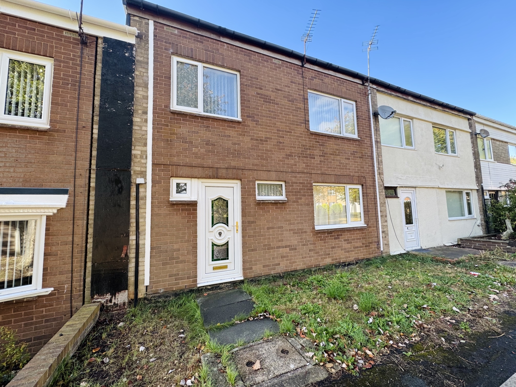
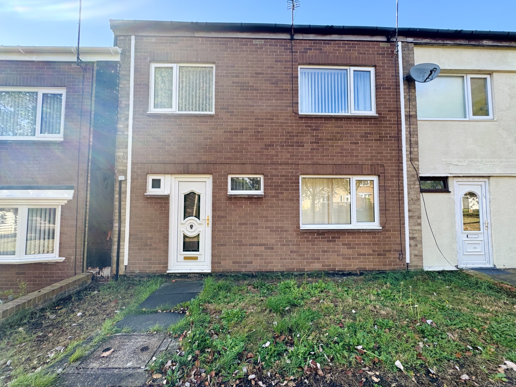
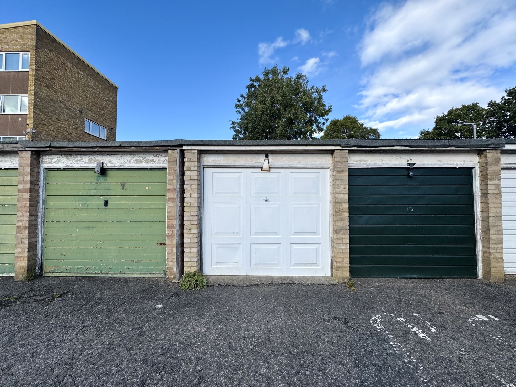
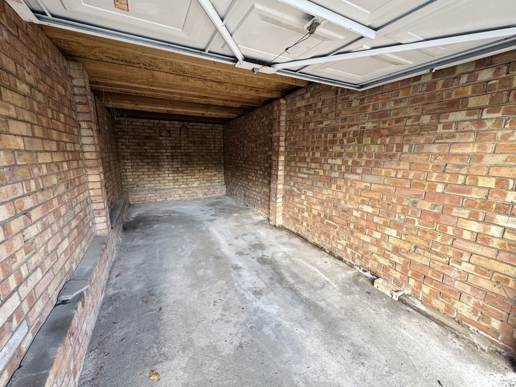
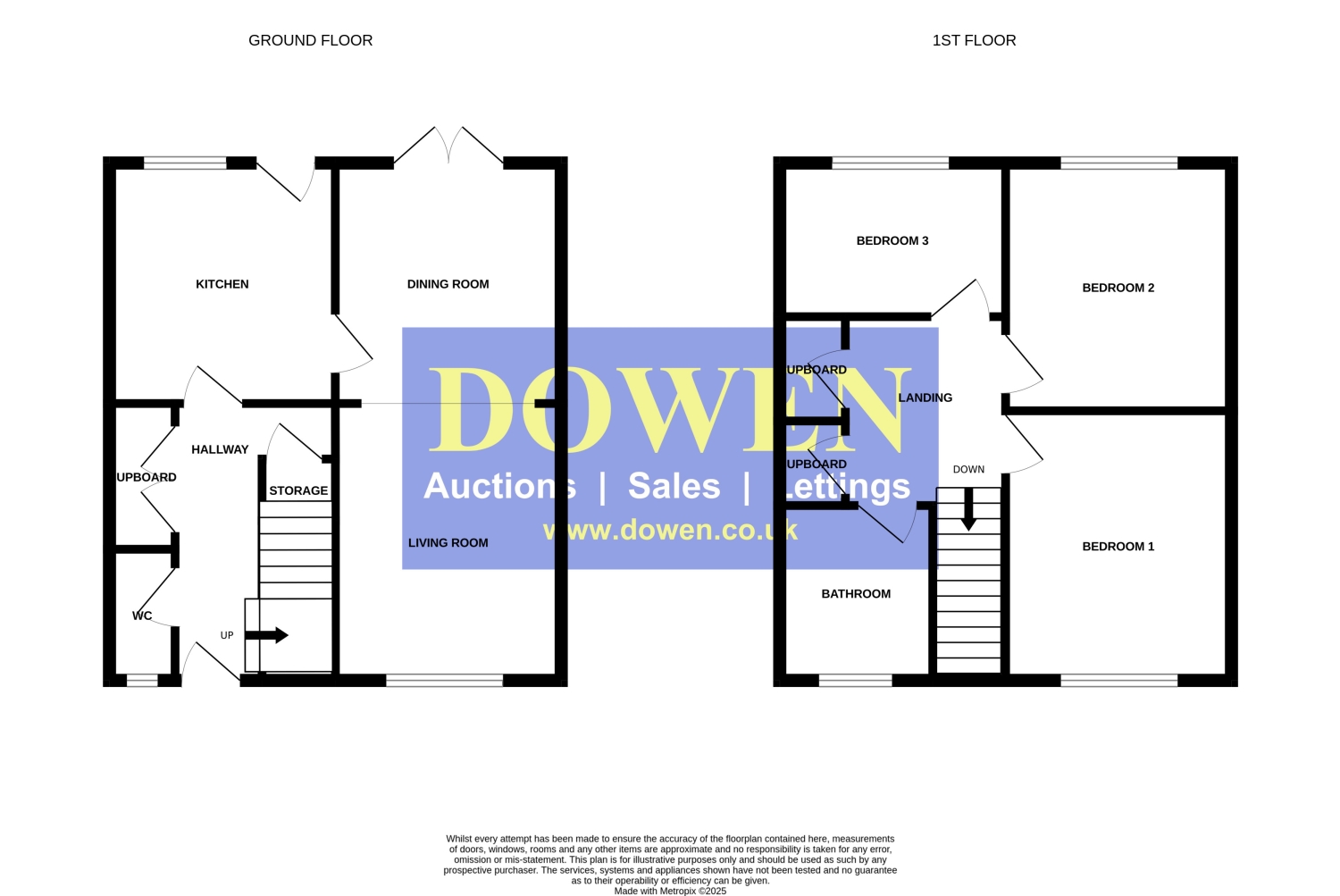
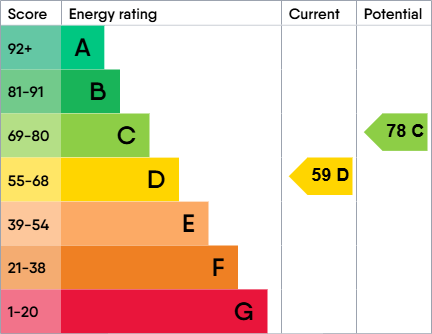
SSTC
£85,0003 Bedrooms
Property Features
Welcome to Hatfield Place, where comfort and convenience meet in this charming 3-bedroom Mid-Terraced house with garage & driveway, no onward chain and spacious throughout.
As you step inside, you're greeted by a warm and inviting atmosphere that flows seamlessly throughout the home. The ground floor welcomes you with a convenient downstairs w/c, offering practicality and ease for everyday living. The spacious living areas are bathed in natural light, creating a cosy ambiance for relaxation and entertainment.
The kitchen provides ample space, equipped with breakfast bar, appliances and plenty of storage options.
Venturing upstairs, you'll find three generously sized bedrooms and the 3 piece family bathroom. The master bedroom and bedroom 2 features ample closet space, providing a tranquil retreat at the end of the day.
Outside, the property boasts both front and rear gardens. Additionally, a garage offers convenient storage solutions for your vehicles and outdoor equipment.
With no onward chain, the opportunity to make this house your home is yours for the taking. Whether you're a first-time buyer, growing family, or savvy investor, Hatfield Place offers a lifestyle of comfort and convenience, coupled with the potential for future growth and investment.
Located in a sought-after neighbourhood, this property offers easy access to local amenities, schools, and transportation links. The property also offers on Street Parking.
Book your viewing now!
- NO ONWARD CHAIN
- THREE BEDROOMS
- DRIVEWAY & SINGLE GARAGE
- FRONT & REAR GARDENS
- TWO RECEPTION ROOMS
- DOWNSTAIRS W/C
- SOUGHT AFTER PETERLEE LOCATION
- AMPLE STORAGE THROUGHOUT
Particulars
Entrance Hallway
3.6068m x 2.1082m - 11'10" x 6'11"
UPVC Door, 2x storage cupboards, radiator, double glazed window to the front elevation, stairs leading to the first floor landing
Cloaks/Wc
1.778m x 0.8636m - 5'10" x 2'10"
Low level w/c, wash hand basin, double glazed window to the front elevation
Kitchen/Breakfast Room
3.3528m x 3.0226m - 11'0" x 9'11"
Fitted with a range of wall and base units with complementing work surfaces and breakfast bar, gas hob, electric oven, extractor hood, stainless steel sink with drainer and dual tap, space for fridge/freezer, boiler, radiator, tiled flooring, double glazed window to the rear elevation, upvc door to the rear garden
Dining Room
3.3528m x 3.0226m - 11'0" x 9'11"
Sliding doors to the rear garden, radiator, opening into living room
Living Room
3.6068m x 3.0226m - 11'10" x 9'11"
Double glazed window to the front elevation, radiator
Landing
2.3114m x 1.8288m - 7'7" x 6'0"
Two storage cupboards
Bedroom One
3.6576m x 3.048m - 12'0" x 10'0"
Double glazed window to the rear elevation, built in wardrobe, radiator
Bedroom Two
3.048m x 2.794m - 10'0" x 9'2"
Double glazed window to the front elevation, built in wardrobe, radiator
Bedroom Three
3.0226m x 1.9304m - 9'11" x 6'4"
Double glazed window to the rear elevation, radiator
Bathroom
2.6924m x 2.0574m - 8'10" x 6'9"
Fitted with a 3 piece suite comprising of; Bath, wash hand basin, low level w/c, radiator, double glazed window to the rear elevation
Externally
To the Front;Laid to lawn gardenTo the Rear;Laid to lawn garden, block paved driveway and patio area and outhouse
Garage
5.6896m x 2.54m - 18'8" x 8'4"
Accessed via up & over shutter, single garage set away from the property





















1 Yoden Way,
Peterlee
SR8 1BP