


|

|
RANDOLPH STREET, CLOSE HOUSE, BISHOP AUCKLAND, DL14
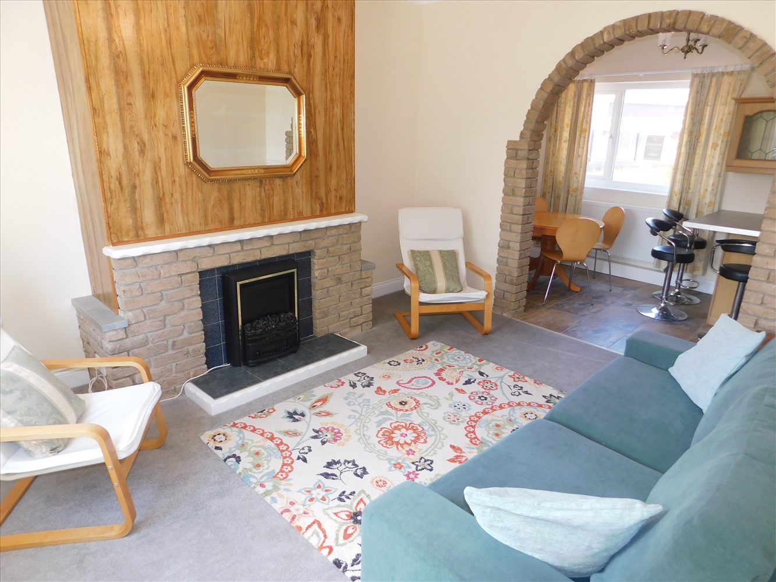
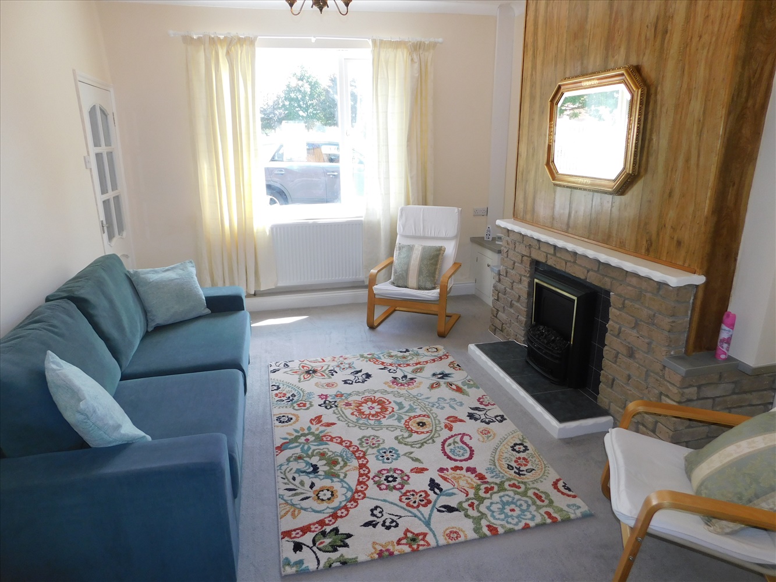
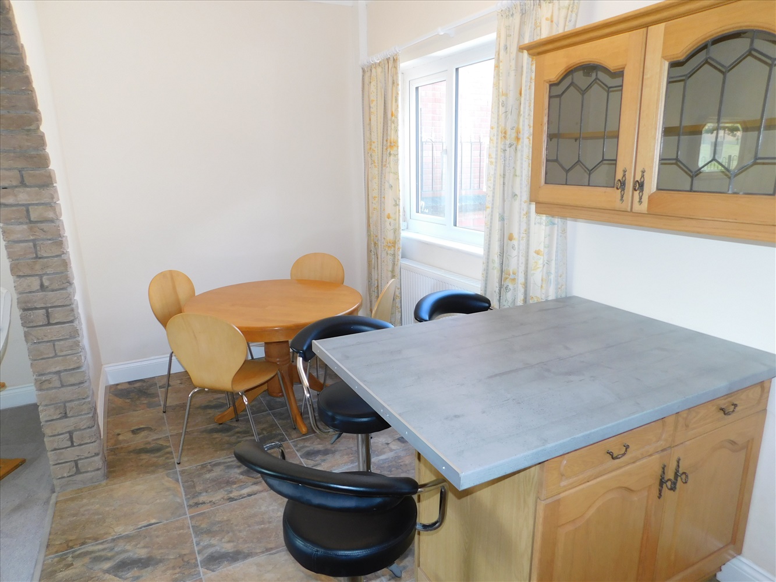
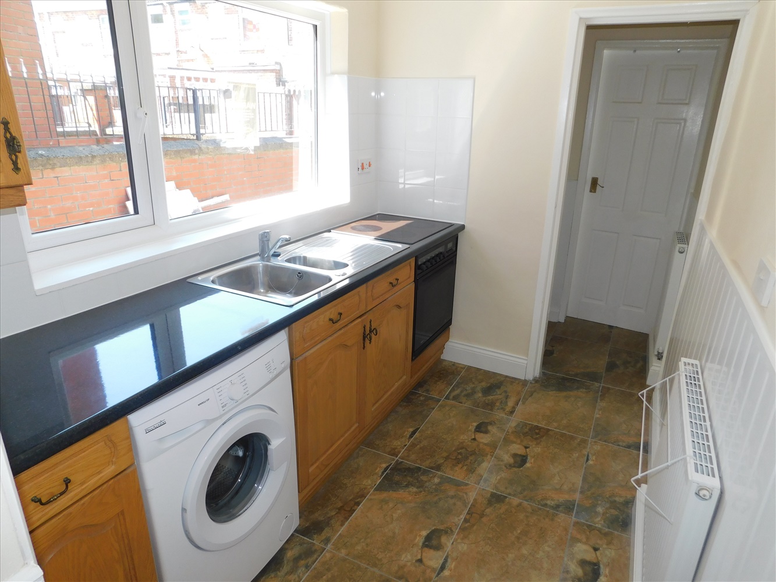
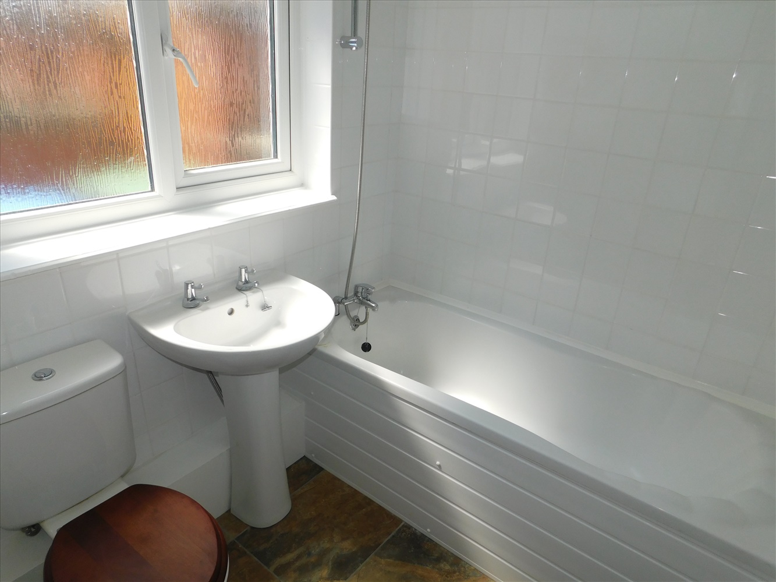
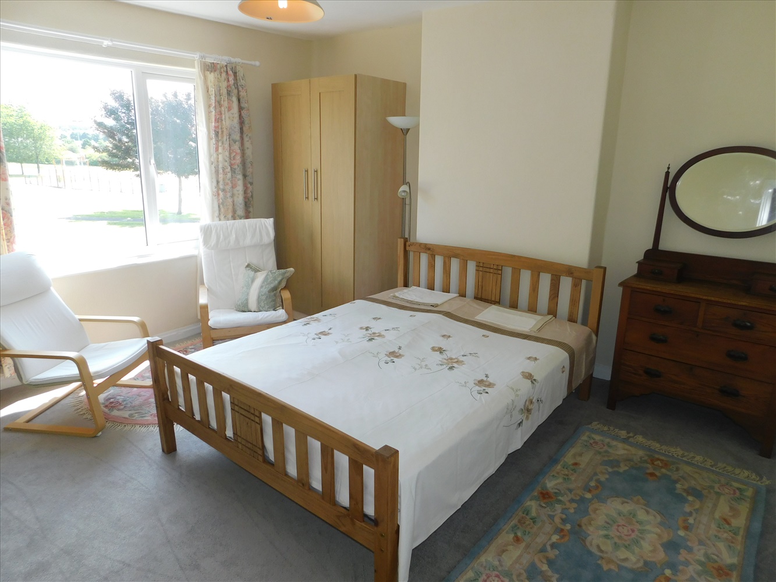
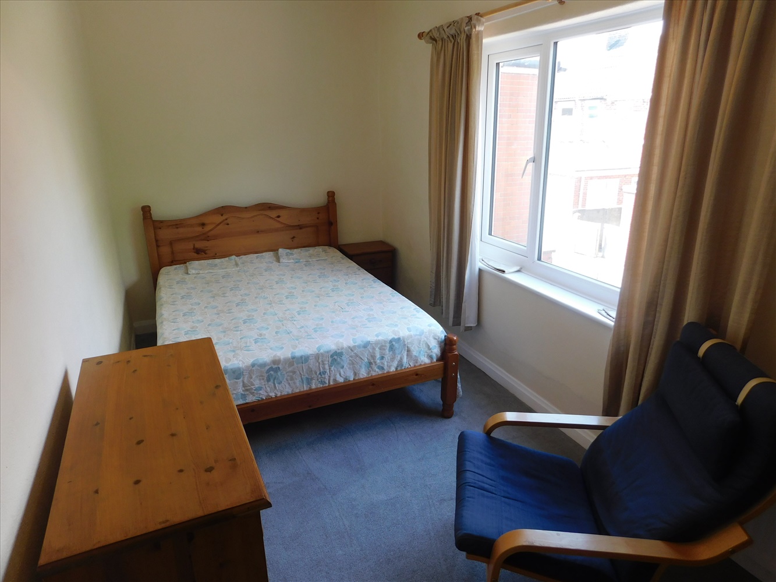
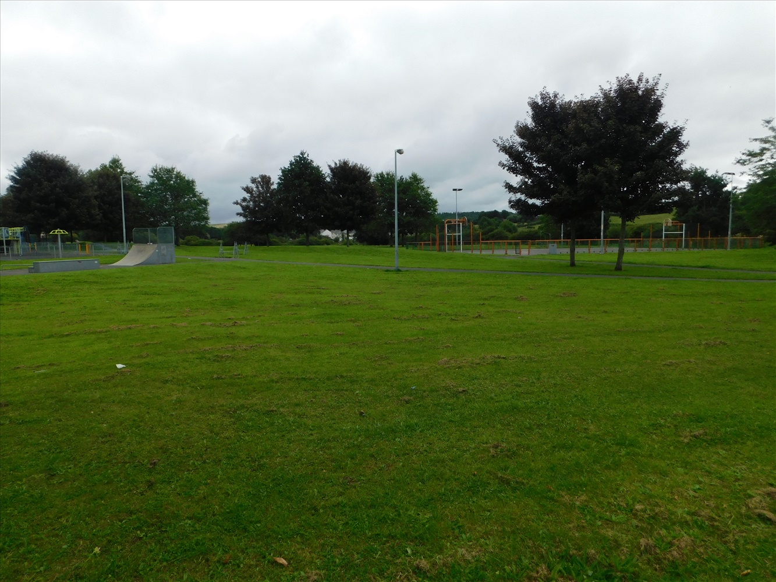
2 Bedrooms
Property Features
- WELL PRESENTED
- READY TO MOVE INTO
- DECEPTIVELY SPACIOUS
- RECENTLY REFUSBISHED
- VIEWING ADVISED
- EPC RATING - D
Particulars
Entrance
Via upvc framed double glazed door.
Reception Hall
Tiled flooring, stairs accessing the first floor, access into:-
Lounge
4.2926m x 3.5306m - 14'1" x 11'7"
Upvc framed double glazed window, radiator, feature coal effect fire with tiled hearth and brick surround, archway leading into:-
Dining Room
4.5974m x 2.2098m - 15'1" x 7'3"
Upvc framed double glazed window, radiator, tiled flooring, ample room for dining table and chairs, breakfast bar area, large understairs storage area with built in unit, access into:-
Kitchen
2.667m x 1.8796m - 8'9" x 6'2"
Fitted with a good range of wooden base and wall units, heat resistant worktops, stainless steel unit with mixer tap, integrated oven with hob, tiling to splashbacks, plumbing for automatic washing machine, tiled flooring, upvc framed double glazed window, radiator, space for fridge freezer, access into:-
Rear Porch
Tiled flooring, radiator, door accessing the rear of the property, access into:-
Bathroom
Fitted with a white 3 piece suite comprising:- panel bath with overhead shower, pedestal handwash basin, low level WC, tiling to the walls, upvc framed double glazed window, radiator, tiled flooring, extractor, towel holder.
Landing
Loft access.
Master Bedroom
4.318m x 3.6576m - 14'2" x 12'0"
Upvc framed double glazed window, radiator.
Bedroom 2
4.572m x 2.159m - 15'0" x 7'1"
Upvc framed double glazed window, radiator.
Externally
To the rear of the property there is a wall enclosed yard.








21 Athenaeum Street,
Sunderland
SR1 1DH