


|

|
NORTHROP CLOSE, SUNNYBROW, BISHOP AUCKLAND, DL15
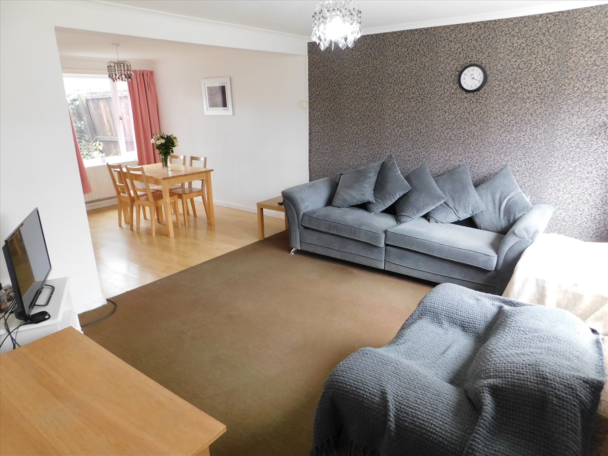
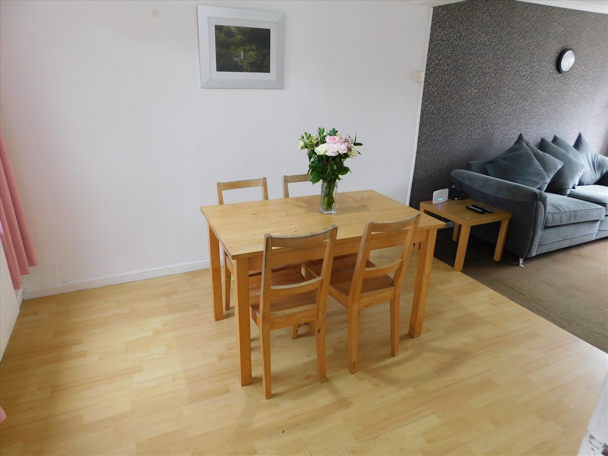
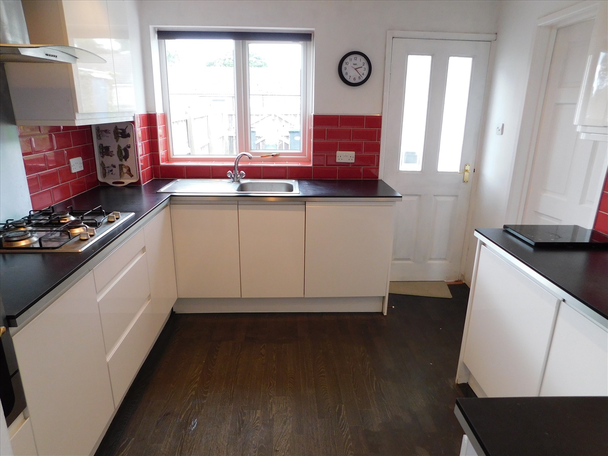
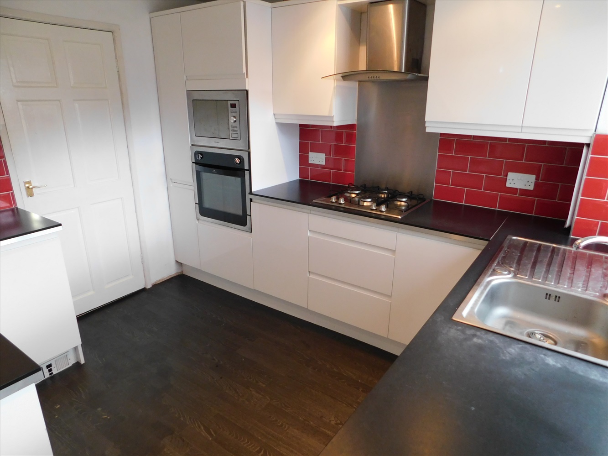
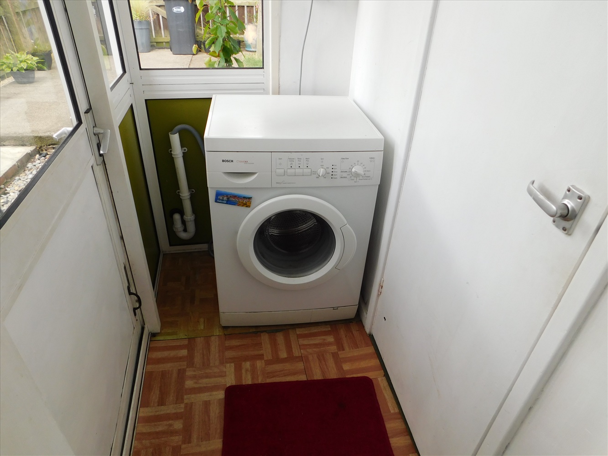
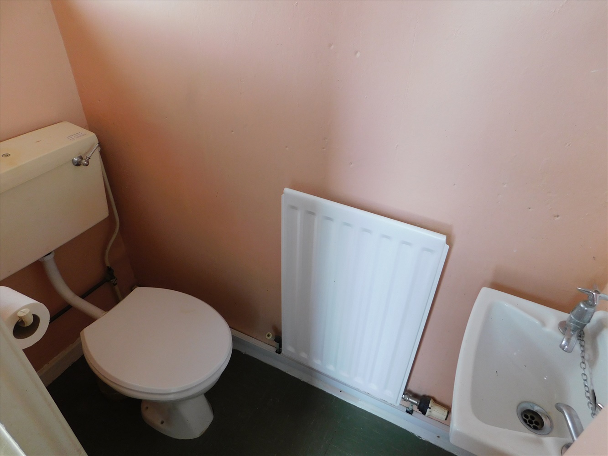
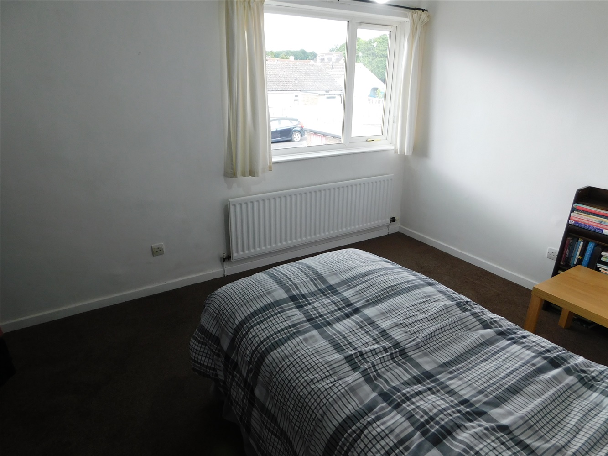
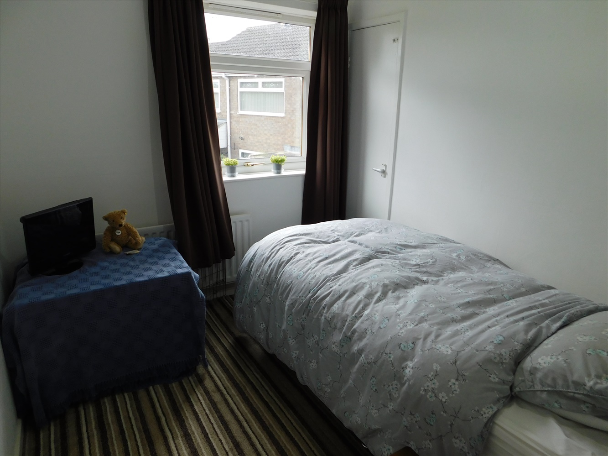
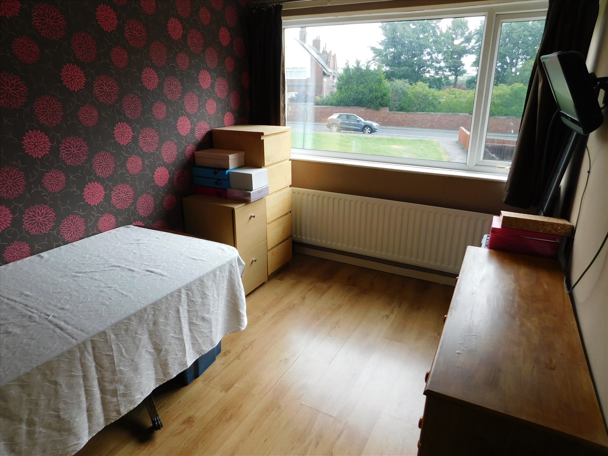
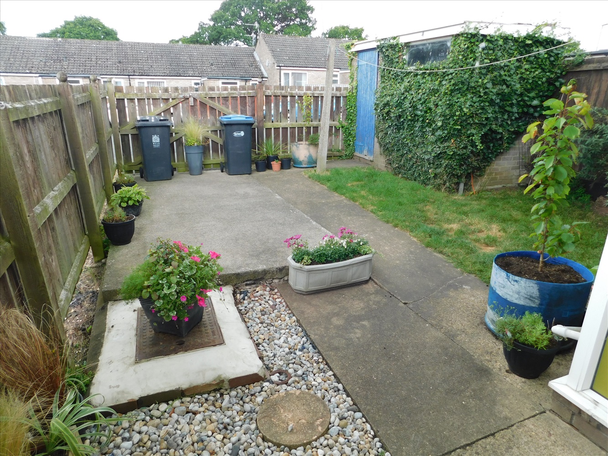
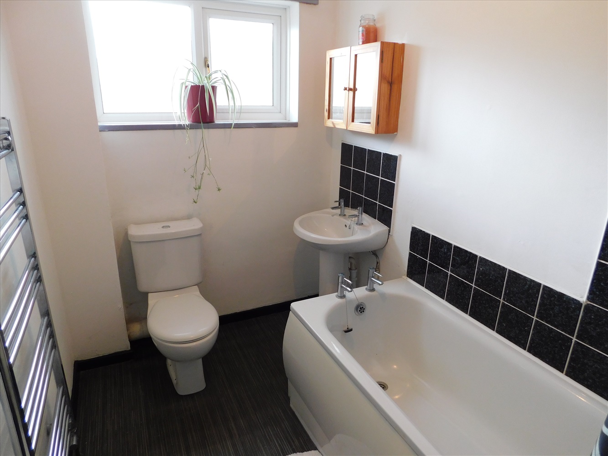
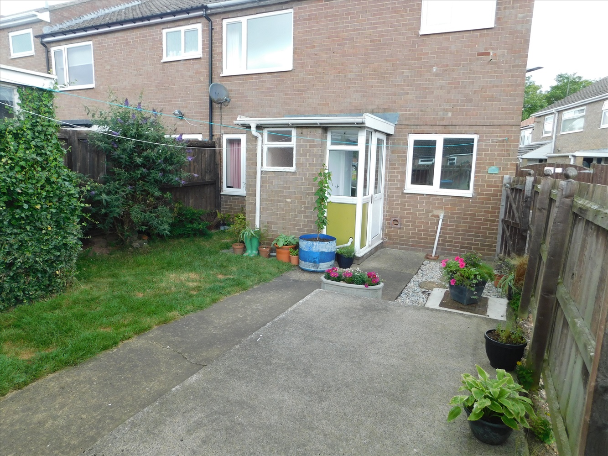
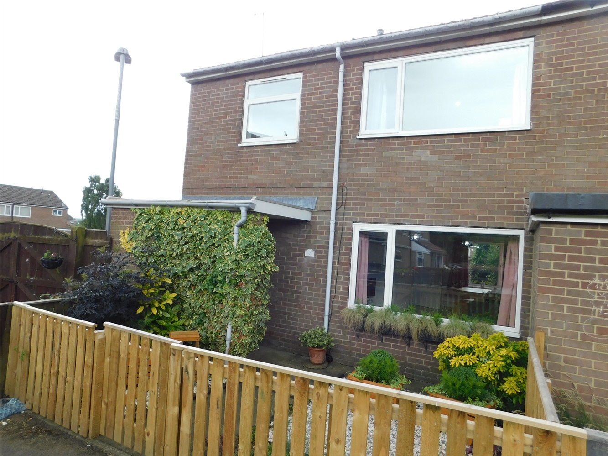
Reserved
£75,0003 Bedrooms
Property Features
- DECEPTIVELY SPACIOUS
- IDEAL FIRST TIME BUY
- OFF ROAD PARKING
- GOOD LOCAL AMENITIES
- VIEWING ADVISED
- EPC RATING - C
Particulars
Entrance
Via upvc framed double glazed door.
Reception Hall
Stairs accessing the first floor, understairs storage, radiator, access into:-
Lounge
4.6228m x 3.81m - 15'2" x 12'6"
Upvc framed double glazed window, radiator, archway leading into:-
Dining Room
3.9624m x 3.5052m - 13'0" x 11'6"
Upvc framed double glazed window, radiator, laminate flooring, ample room for dining table and chairs, access into:-
Kitchen
3.7084m x 2.8702m - 12'2" x 9'5"
Fitted with an excellent range of modern base and wall units finished in white, heat resistant worktops, stainless steel sink unit with mixer tap, integrated oven with hob and chimney extractor hood, integrated dishwasher & microwave, brick style tiling to splashbacks, upvc framed double glazed window, radiator, lino flooring, door leading into:-
Rear Porch
Upvc framed double glazed window, door accessing the rear of the property, plumbing for automatic washing machine, door leading into:-
Ground Floor W.C
Low level WC, handwash basin, tiling to splashbacks, upvc framed double glazed window, radiator.
Landing
Loft access, storage cupboard.
Master Bedroom
4.2926m x 3.7084m - 14'1" x 12'2"
Upvc framed double glazed window, radiator.
Bedroom 2
3.9624m x 3.3528m - 13'0" x 11'0"
Upvc framed double glazed window, radiator, storage cupboard.
Bedroom 3
3.9624m x 3.048m - 13'0" x 10'0"
Upvc framed double glazed window, radiator, laminate flooring, built in storage.
Bathroom
Fitted with a well appointed 3 piece suite comprising:- panel bath with overhead shower, pedestal handwash basin, low level WC, tiling to splashbacks, upvc framed double glazed window, heated towel rail, lino flooring.
Externally
To the front of the property there is an easy maintenance attractive mainly gravelled area whilst to the rear there is a good size fence enclosed garden with lawned area and driveway providing off road parking which is accessed via double wooden gates.
room













3b Old Elvet,
Durham
DH1 3HL