


|

|
STATION ROAD, SEDGEFIELD.
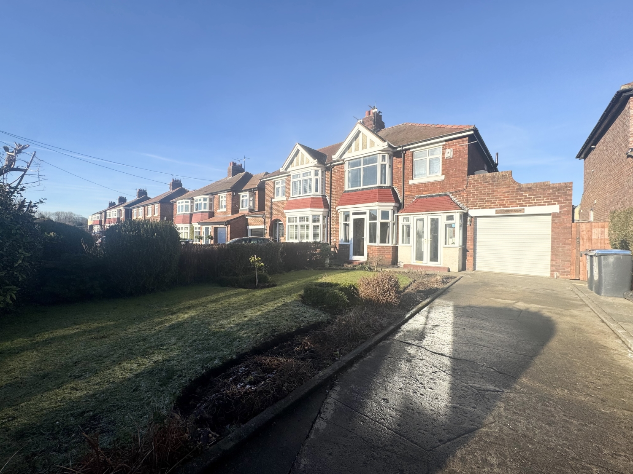

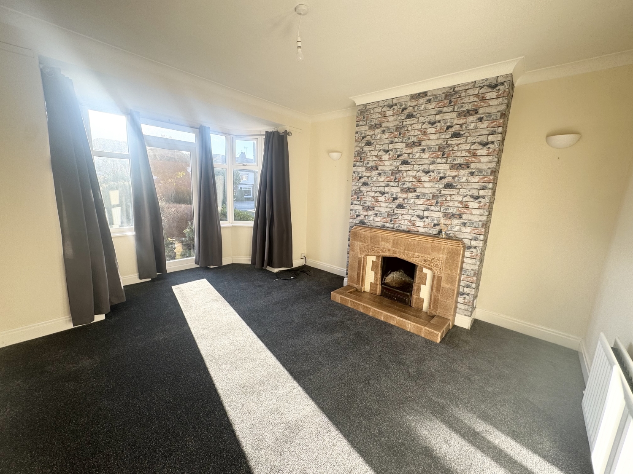
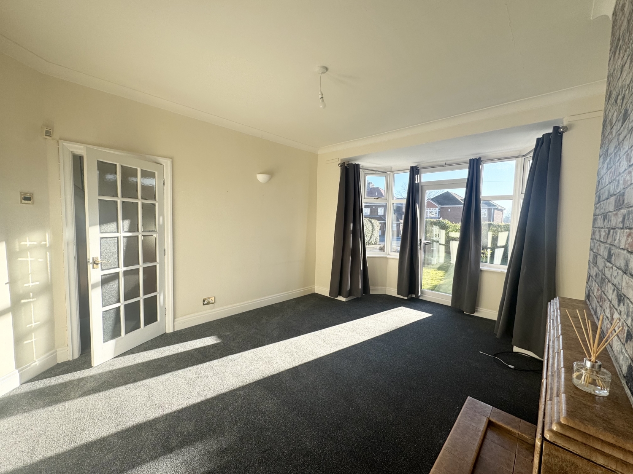
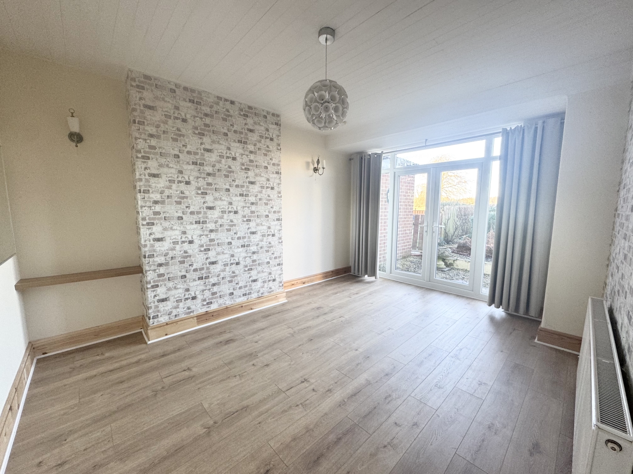
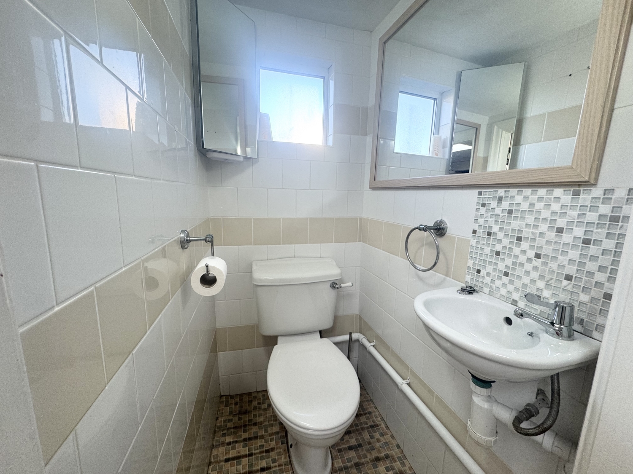
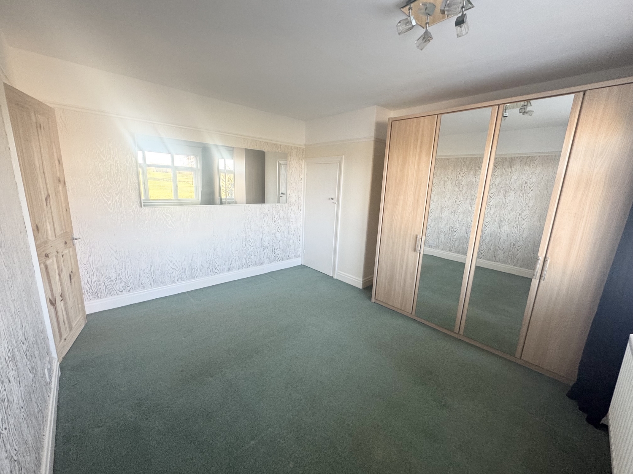
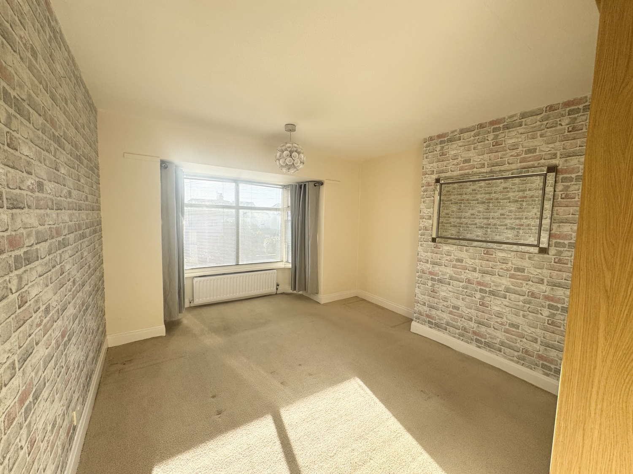
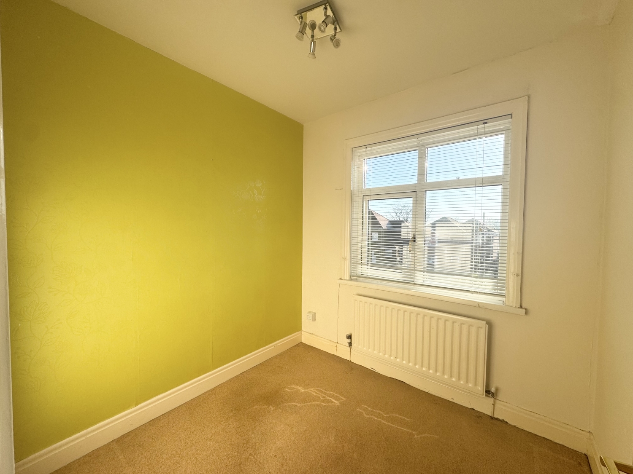
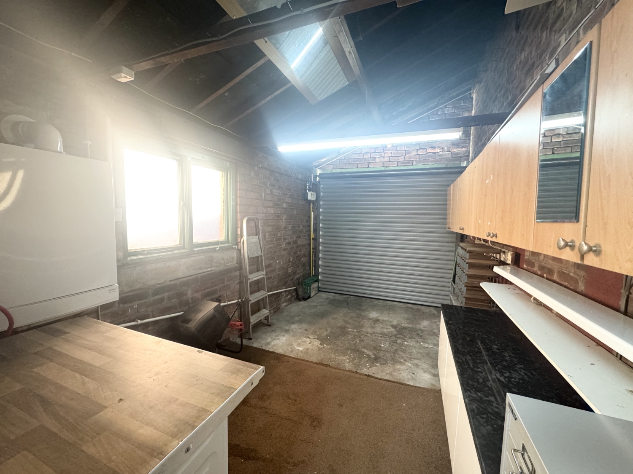
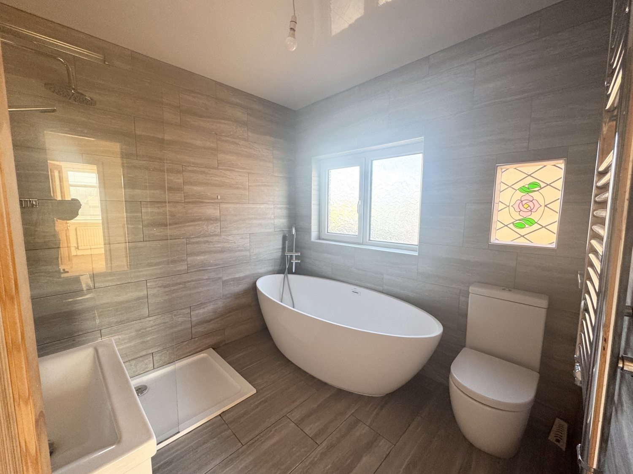
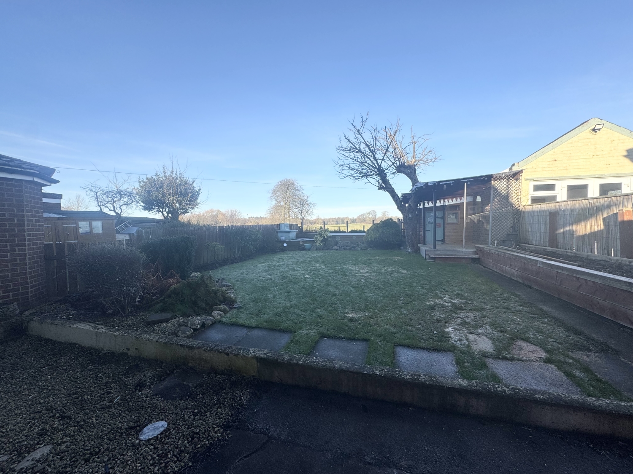
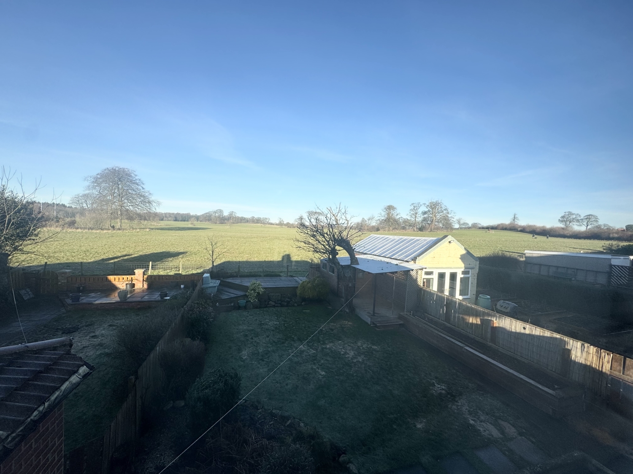
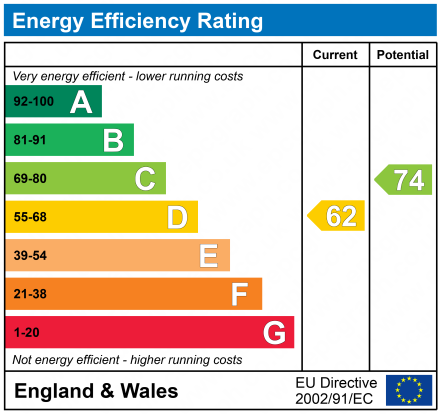
Let Agreed
£895 per month3 Bedrooms
Property Features
We are delighted to present this spacious semi-detached rental property, ideally located in the heart of Sedgefield. This charming home offers an abundance of space, modern amenities, and a tranquil setting, making it perfect for families or professionals seeking both comfort and convenience.
- SPACIOUS RESIDENCE
- 2 RECEPTION ROOMS
- GROUND FLOOR WC
- SEP. UTILITY ROOM
- OVERLOOKING FIELDS TO REAR
Particulars
ENTRANCE
Via double Upvc framed doors into ENTRANE PORCH: Upvc framed double glazed windows, further door with leaded panes, top light and side lights, tiled floor into:
HALLWAY
Stairs access to first floor, understairs storage cupboard, radiator, door into:
LOUNGE
4.7752m x 3.683m - 15'8" x 12'1"
Upvc framed double glazed bay window to the front with Upvc door leading out onto the front garden, cornice ceiling, tiled fire surround with matching back and hearth with open coal grate (working chimney) radiator.
DINING ROOM
4.4196m x 3.3274m - 14'6" x 10'11"
Single glazed window, radiator, panelled ceiling.
KITCHEN
2.286m x 3.5052m - 7'6" x 11'6"
Fitted with a range of base and wall units finished in white with contrasting heat resistant work surfaces, one and half bowl stainless steel sink with mixer tap, built-in oven, hob and extractor canopy, two Upvc framed double glazed windows, tiling to floor, Upvc framed double glazed door access leading to:
UTILITY
Plumbing for an automatic washing machine, vented for tumble dryer, door access into garage, Upvc framed double glazed door leading to outside, door leading to:
GROUND FLOOR CLOAKS
Comprising WC, Upvc framed double glazed window.
FIRST FLOOR
Landing, loft access.
MASTER BEDROOM
3.6576m x 3.429m - 12'0" x 11'3"
Upvc framed double glazed window, radiator.
BEDROOM 2
3.6322m x 3.3528m - 11'11" x 11'0"
Upvc framed double glazed window radiator, picture rail, overstairs storage cupboard.
BEDROOM 3
2.1082m x 2.0066m - 6'11" x 6'7"
Upvc framed double glazed window, radiator.
BATHROOM
2.3114m x 2.1082m - 7'7" x 6'11"
Fitted with a white four piece suite comprising panel bath, pedestal hand wash basin, WC, separate fully tiled shower cubicle with electric shower, glazed tiling to splash and vanity areas, Upvc framed double glazed window, radiator, expelair fan, lino to the floor.
EXTERNALLY
to the front of the property is a lawn garden with mature shrub borders, plus driveway providing access to a single garage. To the rear is a fence enclosed garden with lawn, mature shrub borders.














41 Front Street,
Sedgefield
TS21 3AT