


|

|
ST. OSWARDS TERRACE, HOUGHTON-LE-SPRING
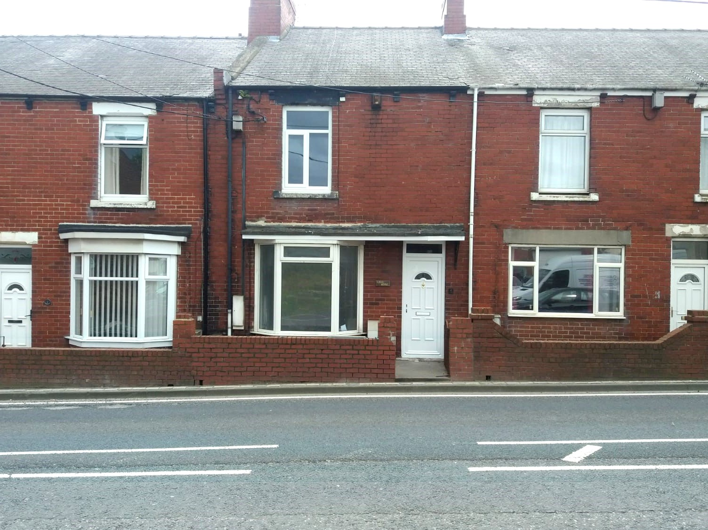
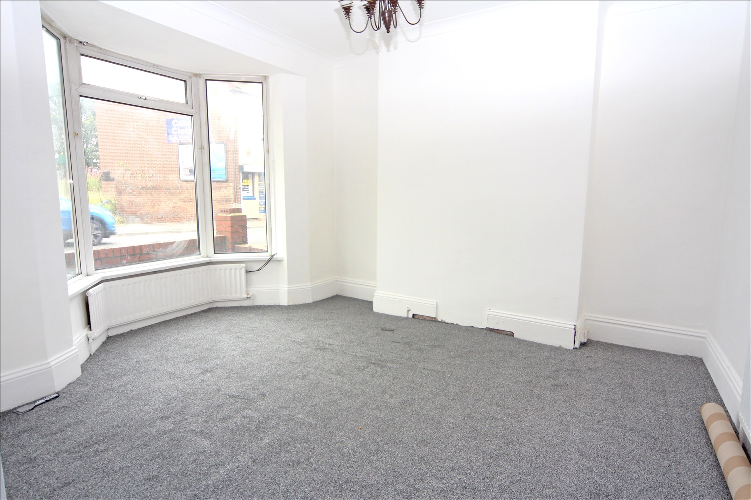
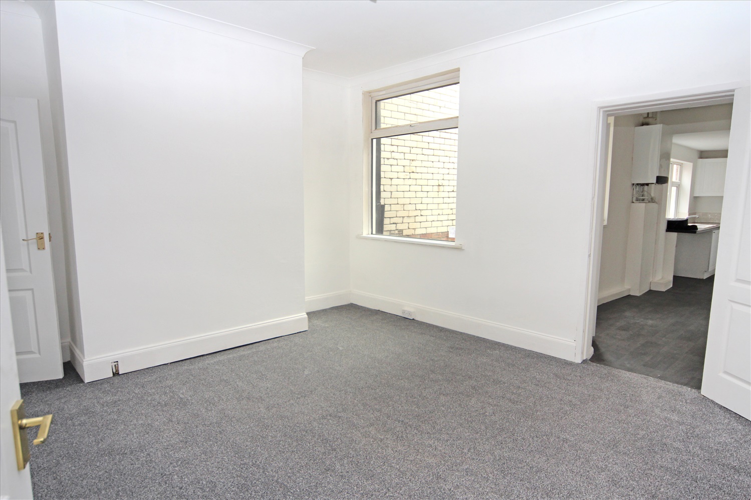
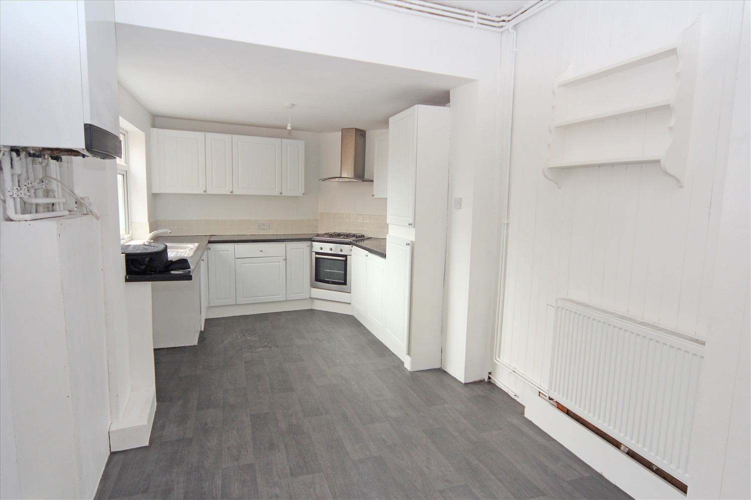
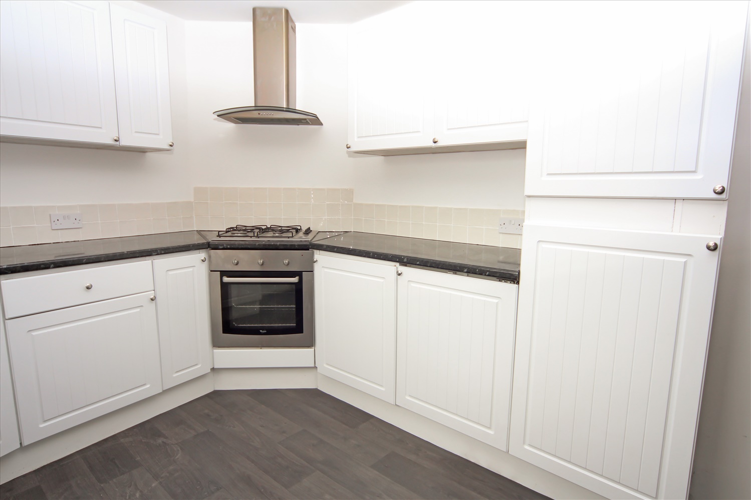
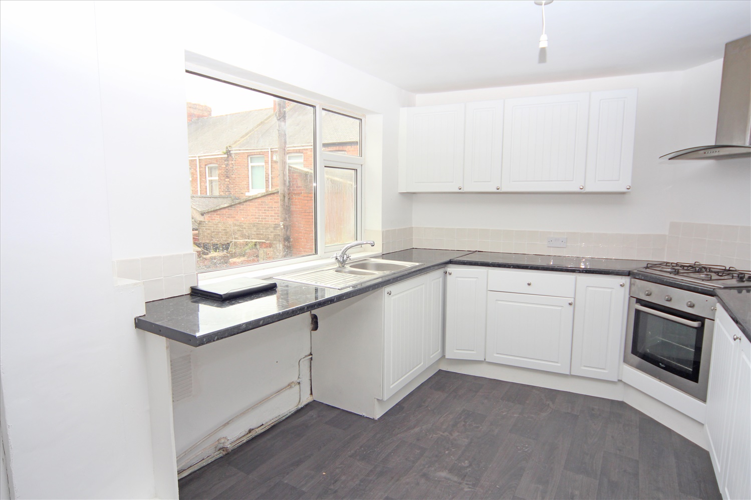
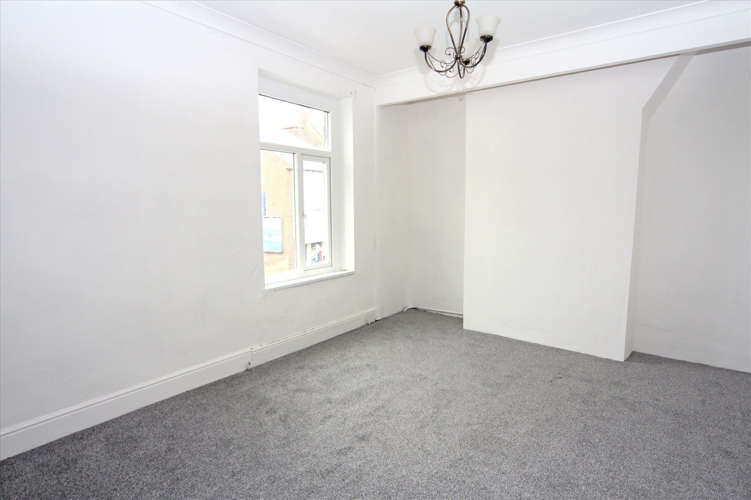
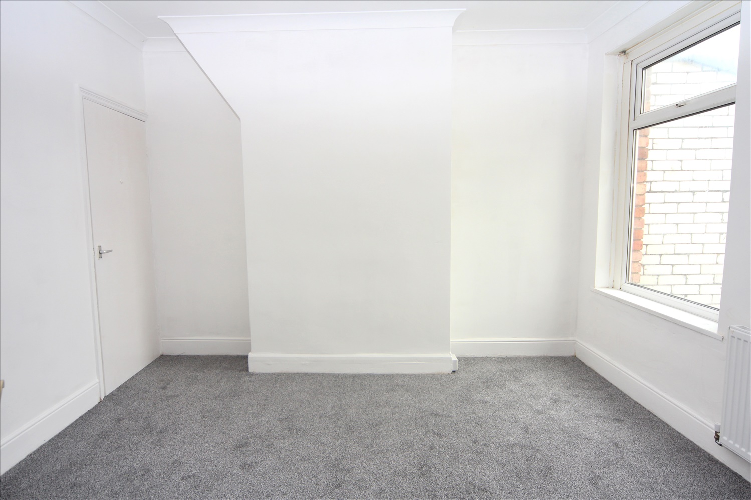
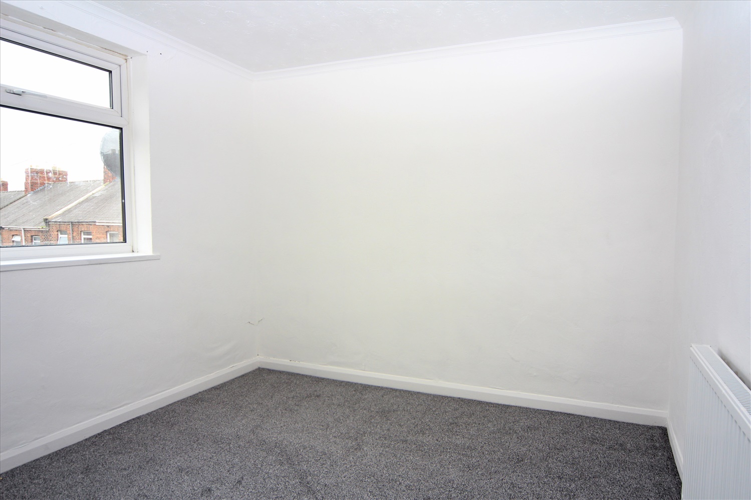
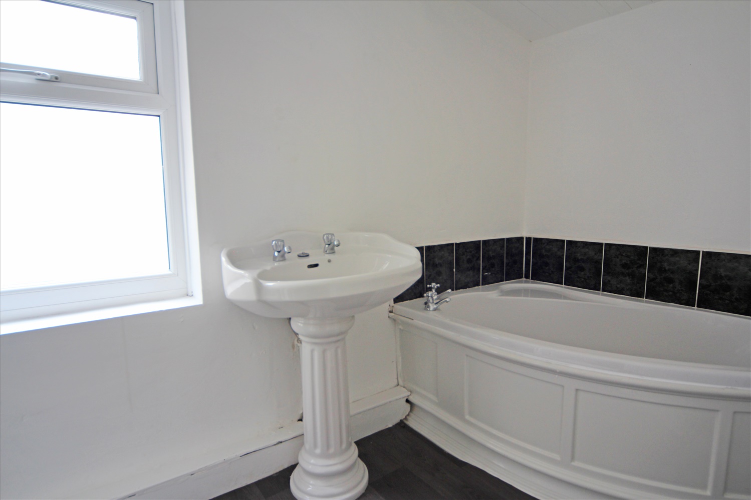
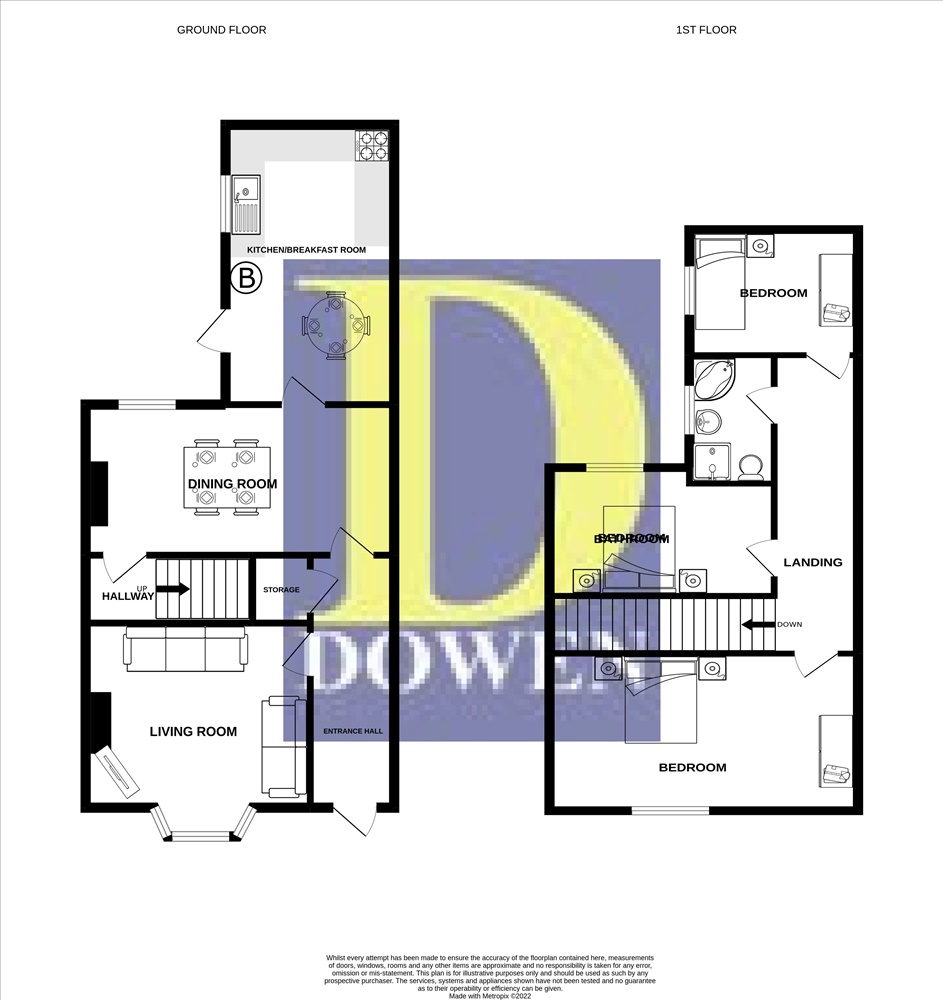
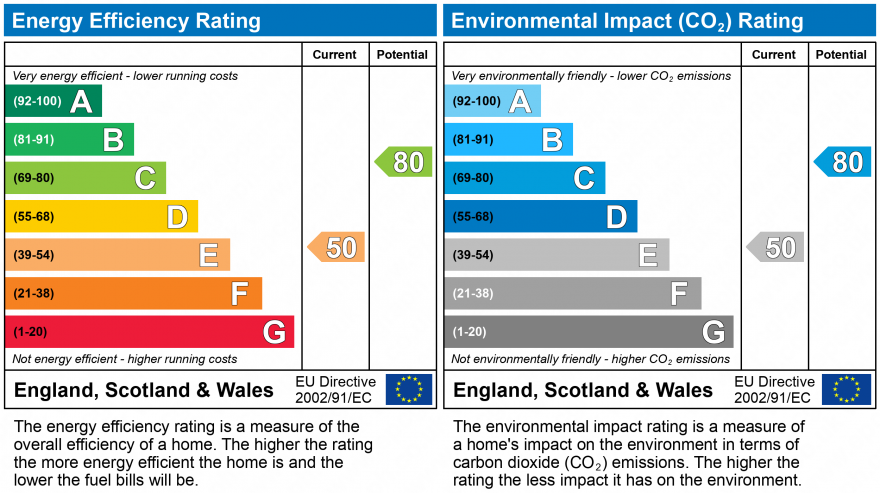
Under Offer
OIRO £70,0003 Bedrooms
Property Features
- WELL PRESENTED TERRACE HOME
- POPULAR RESIDENTIAL AREA
- SOLD WITH TENANT IN SITU
- SPACIOUS ACCOMMODATION
- NO ONWARD CHAIN
- EPC RATING - E
Particulars
ENTRANCE HALLWAY
Access to the property is gained via the PVC door to the front elevation and opens into the welcoming entrance hallway which has doors to the living room and the dining room.
LIVING ROOM
4.318m x 3.7846m - 14'2" x 12'5"
Situated to the front of the house the living room benefits from a large PVC double glazed bay window to the front aspect, carpet flooring and a central heating radiator.
DINING ROOM
4.1656m x 3.7084m - 13'8" x 12'2"
The separate dining room is located between the living room and kitchen/breakfast room and benefits from a PVC double glazed window to the rear aspect, carpet flooring, coving to the ceiling and a central heating radiator.
KITCHEN / BREAKFAST ROOM
6.5786m x 2.7178m - 21'7" x 8'11"
The spacious and modern open plan kitchen/breakfast room has a range of fitted base and wall units finished in white with contrasting black work tops incorporating a stainless steel sink unit and drainer, an electric oven and a gas hob with a chrome extractor hood above. The room has tiled splash backs, plumbing for a washing machine, vinyl flooring, the wall mounted central heating boiler, a central heating radiator, a PVC double glazed window to the side aspect, a PVC door to the rear courtyard and ample space for a dining table and chairs.
FIRST FLOOR LANDING
Reached via the stairs from the entrance hallway the first floor landing has carpet flooring and doors to the three spacious bedrooms and the modern family bathroom.
BEDROOM ONE
4.0386m x 3.6322m - 13'3" x 11'11"
The main double bedroom is situated to the front of the house and benefits from a PVC double glazed to the front elevation, carpet flooring and a central heating radiator.
BEDROOM TWO
3.8354m x 3.048m - 12'7" x 10'0"
The second double bedroom is situated to the rear of house and has a PVC double glazed window to the rear elevation, carpet flooring and a central heating radiator.
BEDROOM THREE
2.9972m x 2.8702m - 9'10" x 9'5"
The third good sized bedroom benefits from a PVC double glazed window to the side elevation, carpet flooring and a central heating radiator.
FAMILY BATHROOM / WC
The modern family bathroom is situated to the rear of the house and comprises a white four piece suite consisting of a low level WC, a pedestal wash hand basin, a corner panelled bath and a separate shower cubicle. The room has tiled splash backs, vinyl flooring, a central heating radiator and an opaque PVC double glazed window to the side elevation.
EXTERNAL
Externally to the front there is an enclosed garden surrounded by a low brick wall with gated access to the street while to the rear there is a courtyard style enclosed yard area with gated access to the rear service lane.
TENURE
The property is believed to be sold on a FREEHOLD basis.
COUNCIL TAX BAND
COUNCIL TAX BAND: A (APPROX £1469 PER YEAR 2022/2023).













3b Old Elvet,
Durham
DH1 3HL