


|

|
MCDONALD PLACE, HEADLAND
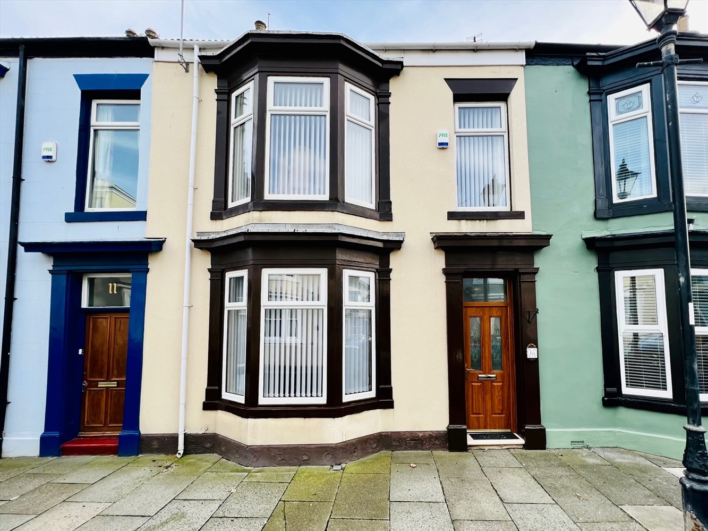
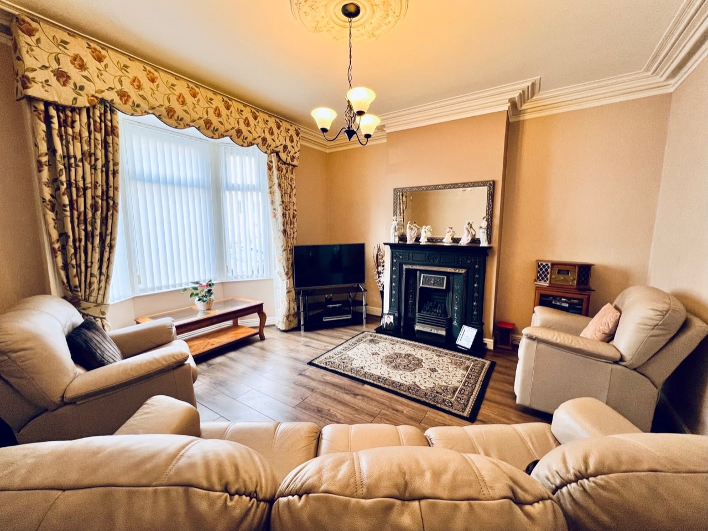
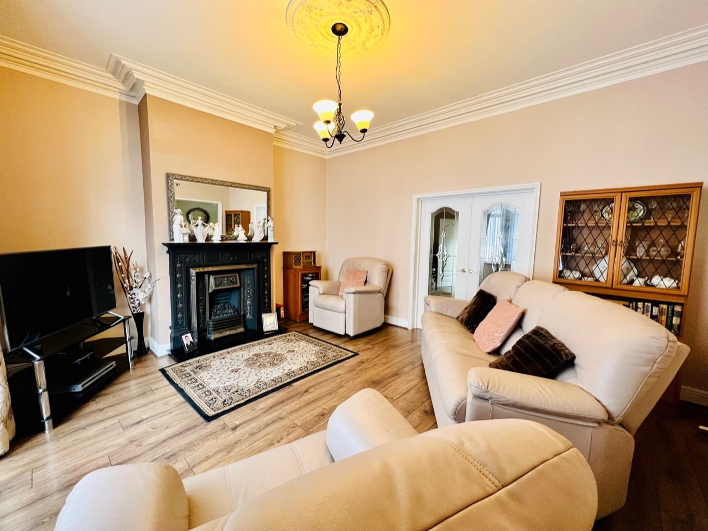
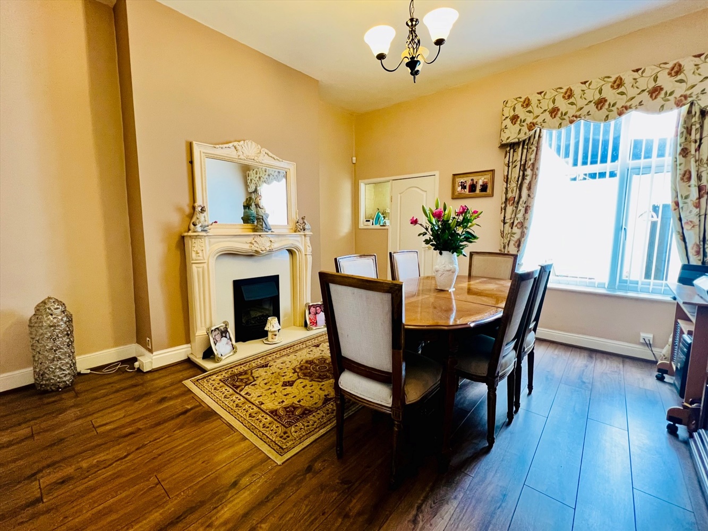
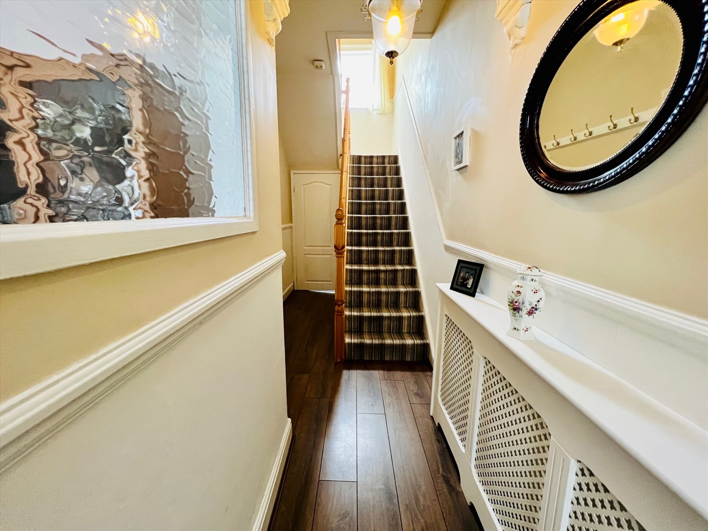
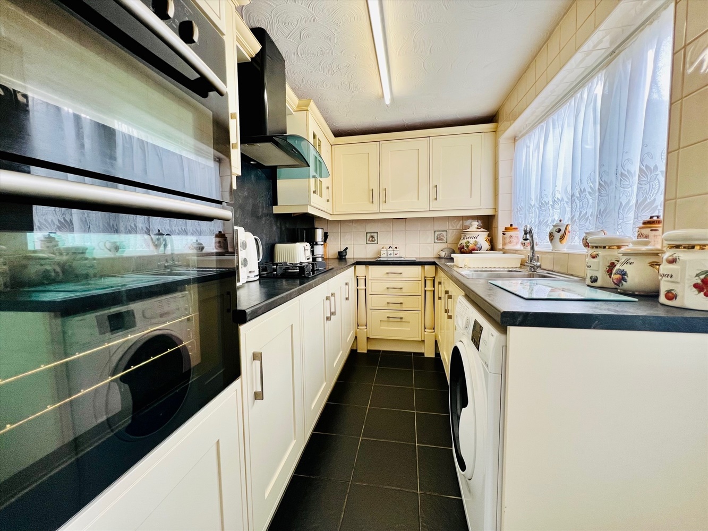
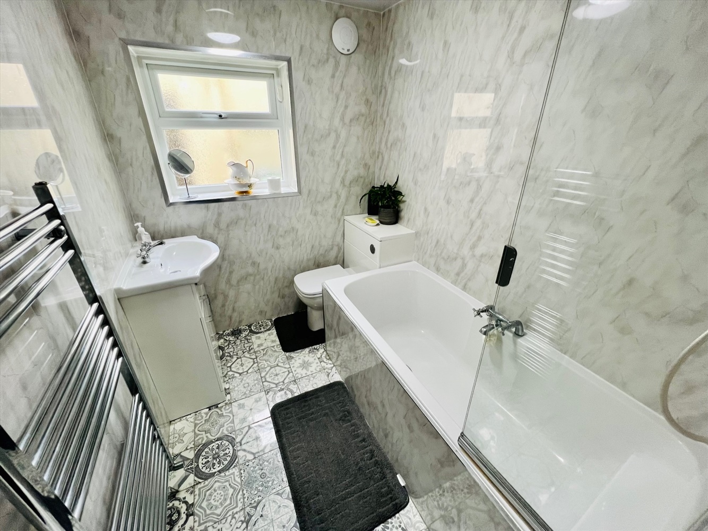
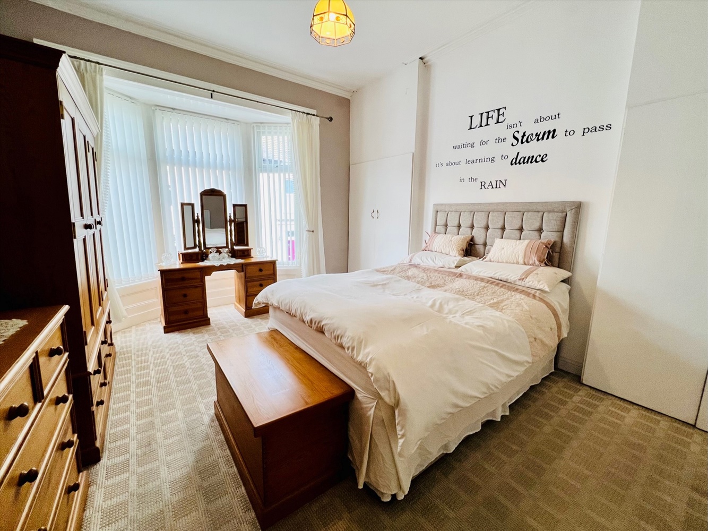
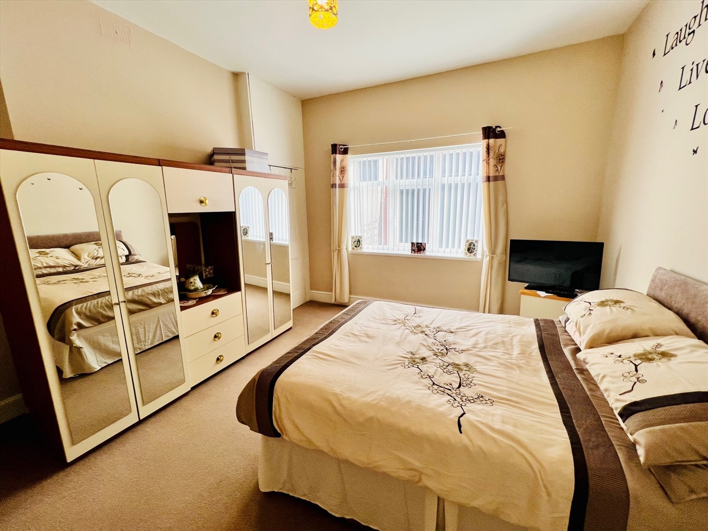
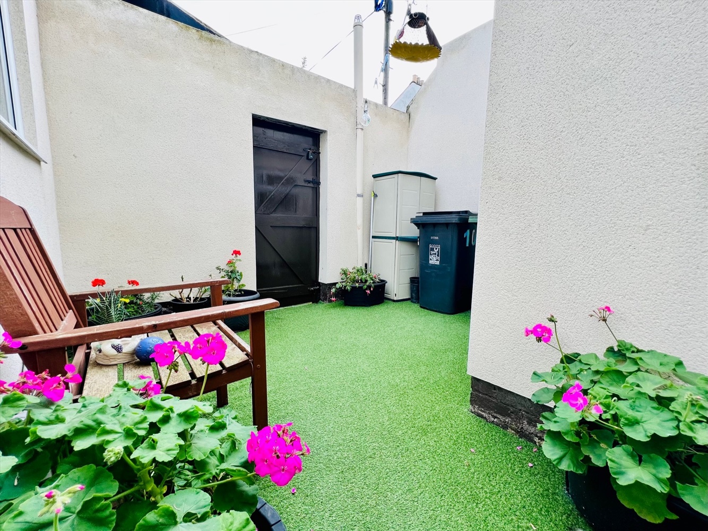
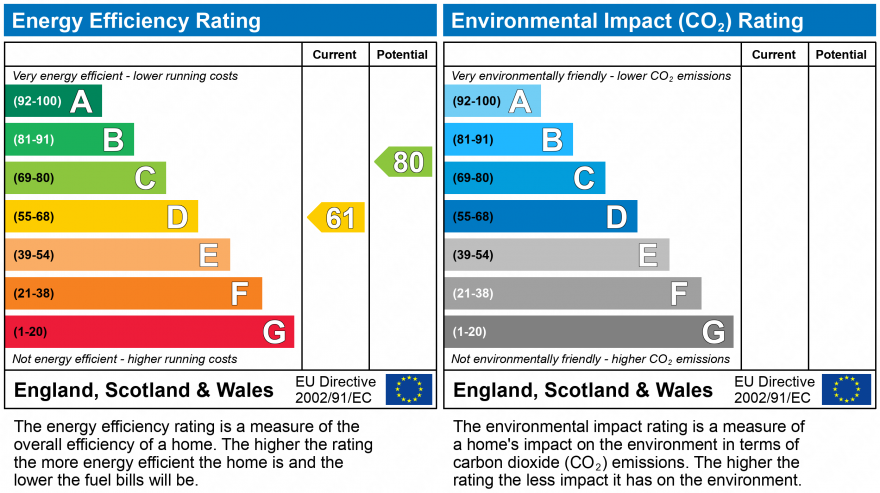
Under Offer
OIRO £150,0003 Bedrooms
Property Features
- GREAT POSITION
- 2 RECEPTION ROOMS
- WELL FITTED KITCHEN
- RE-APPOINTED BATHROOM
- CLOSE TO THE SEA FRONT
- VIEWING ESSENTIAL
Particulars
ENTRANCE VESTIBULE
Via a double glazed door.
RECEPTION HALLWAY
Stairs giving access to the first floor, radiator, wood laminate flooring, coving and ceiling rose.
LOUNGE
4.699m x 4.1402m - 15'5" x 13'7"
Walk in double glazed bay window, radiator, wood laminate flooring, feature fireplave with gas fire, coving and ceiling rose. Double doors give access to the dining room.
Unassigned
DINING ROOM
4.0894m x 4.445m - 13'5" x 14'7"
UPVC framed double glazed window, feature fireplace, wood laminate flooring.
KITCHEN
4.0894m x 1.8288m - 13'5" x 6'0"
Excellent range of base and wall units finished in cream, heat resistant worktops, sink unit, plumbing for an automatic washing machine, built in oven, hob, extractor, fridge and freezer, glazed tiling, UPVC framed double glazed window and door accessing the courtyard.
BATHROOM
Re-appointed modern 3 piece suite comprising panel bath with over bath shower and glass screen, hand wash basin, close coupled WC, bathroom panelling to all four walls, heated towel rail and UPVC framed double glazed window.
FIRST FLOOR
Half landinf, first floor landing with UPVC framed double glazed window, storage cupboard and loft access.
BEDROOM 1
4.699m x 3.556m - 15'5" x 11'8"
Walk in double glazed bay window, radiator and storage.
BEDROOM 2
4.2672m x 4.0386m - 14'0" x 13'3"
UPVC double glazed bay window and radiator.
BEDROOM 3
3.048m x 1.8288m - 10'0" x 6'0"
UPVC double glazed bay window and radiator.
EXTERNALLY
To the rear is an attractive rendered courtyard with artificial grass and storage ideal for alfresco dining taking in the sea air.
TENURE
Freehold.












6 Jubilee House,
Hartlepool
TS26 9EN