


|

|
MERLIN WAY, BISHOP CUTHBERT
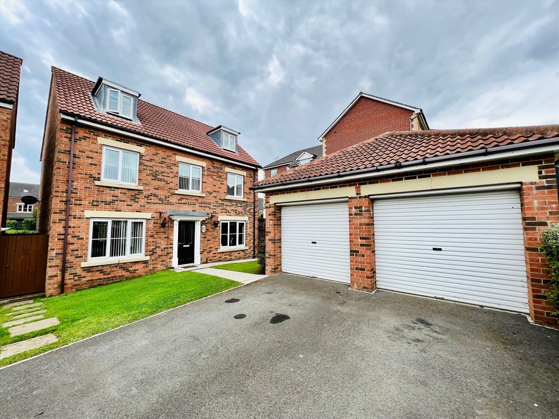
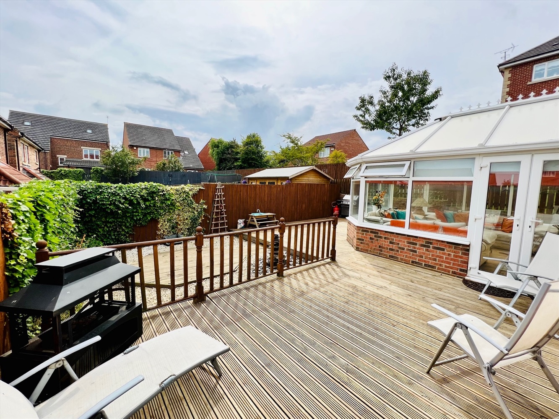
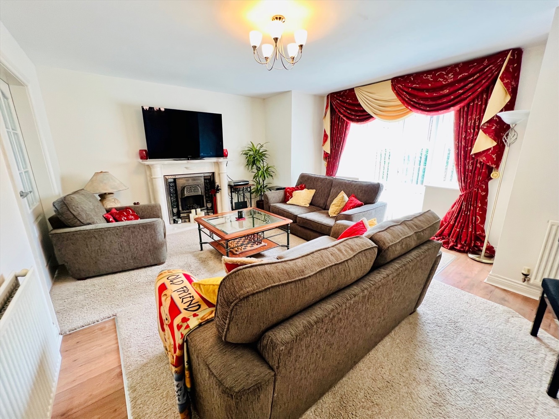
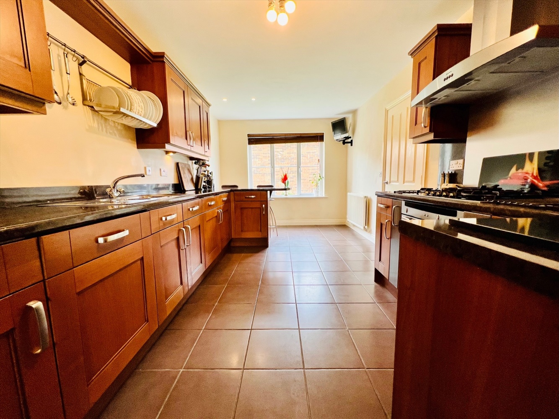
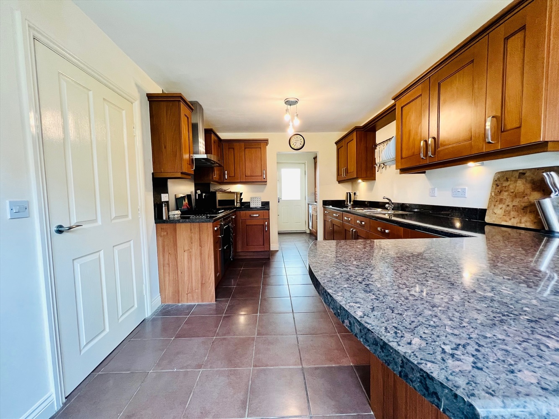
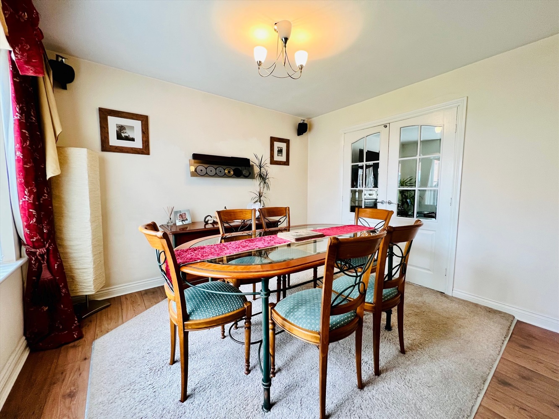
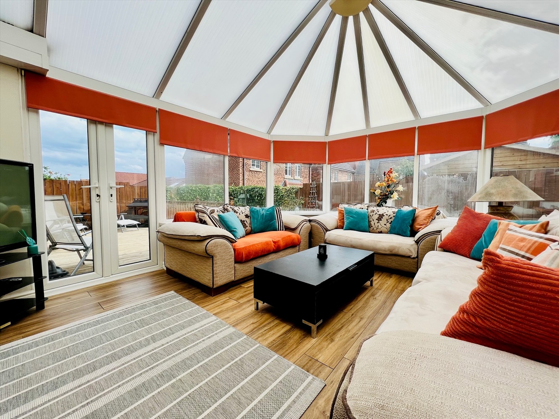
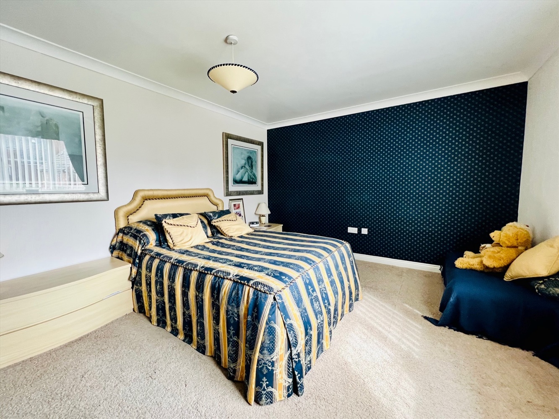
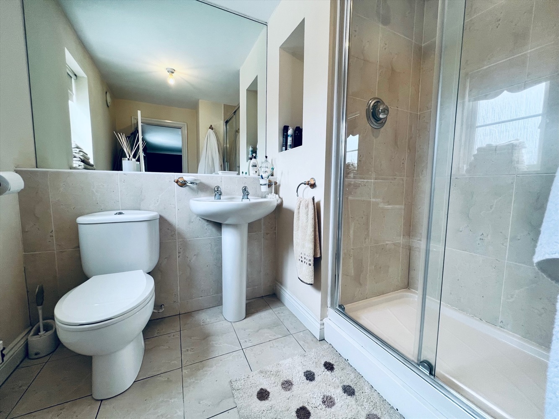
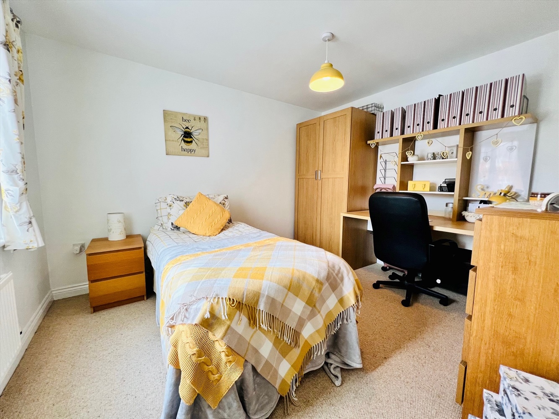
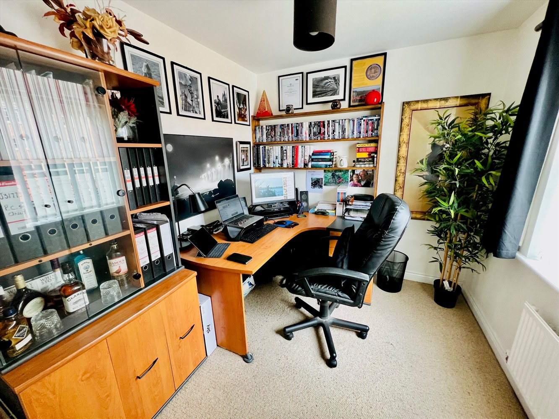
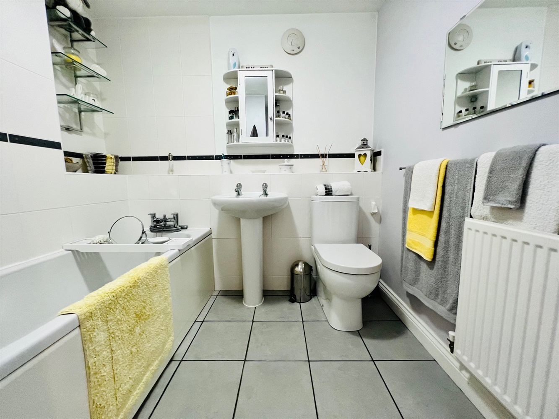
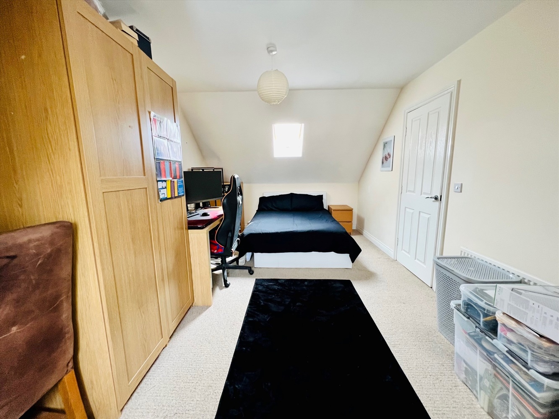
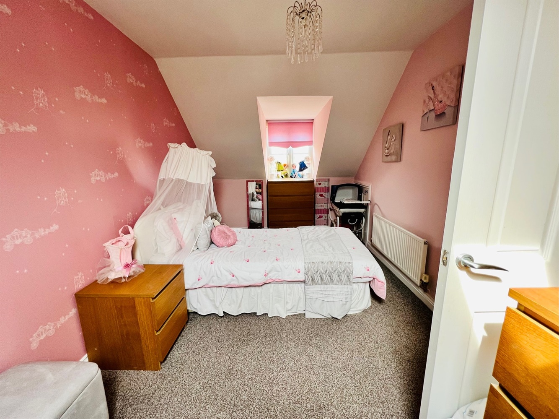
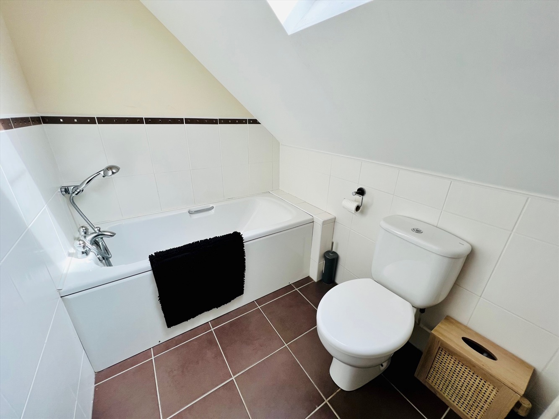
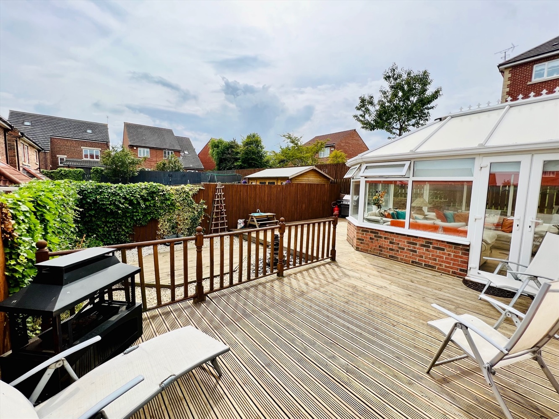
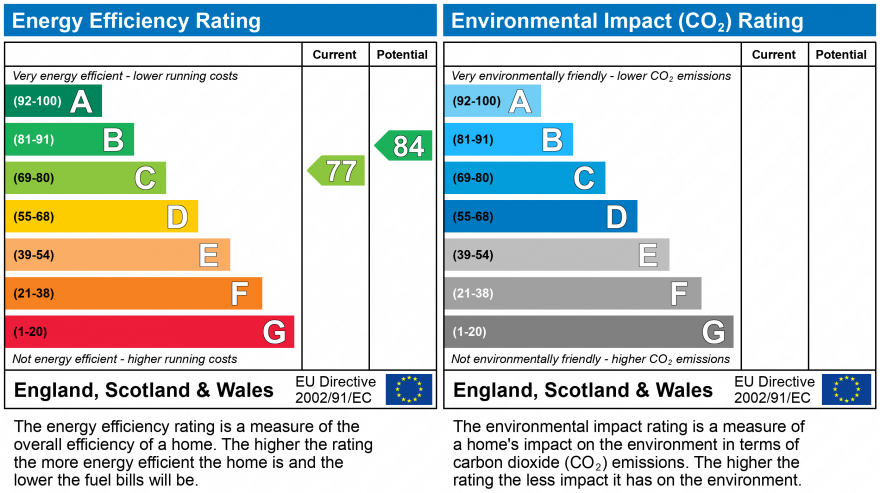
SSTC
OIRO £275,0005 Bedrooms
Property Features
- NO CHAIN
- CORNER PLOT
- WEST FACING GARDEN
- CONSERVATORY
Particulars
ENTRANCE HALL
Understairs storage cupboard, radiator.
LOUNGE
5.334m x 4.3688m - 17'6" x 14'4"
UPVC double glazed French doors leading to Rear Garden, solid marble fire surround, marble hearth and cast iron interior, inset living flame coal effect gas fire, dual aspect radiators.
DINING ROOM
3.429m x 3.0734m - 11'3" x 10'1"
UPVC double glazed window to front, radiator, double doors leading to Lounge.
CONSERVATORY
3.9624m x 5.0038m - 13'0" x 16'5"
Solid wood flooring, UPVC double glazed French doors leading to Rear Garden.
KITCHEN
5.1562m x 2.8956m - 16'11" x 9'6"
Fitted with an extensive range of wall and base units with complementing working surfaces, inset stainless steel sink/drainer unit with chrome mixer tap, inset stainless steel Neff 5 ring gas hob and electric cooker below plus extractor hood, integrated fridge freezer and dishwasher, radiator.
Unassigned
Unassigned
UTILITY
1.8542m x 1.5494m - 6'1" x 5'1"
Co-ordinating Kitchen units with complementing working surfaces, inset stainless steel sink/drainer unit with chrome mixer tap, cupboard housing gas central heating boiler.
GUEST WC
UPVC double glazed window to rear, low level low flush WC, pedestal wash hand basin, radiator.
FIRST FLOOR LANDING
Radiator
BEDROOM 1
3.6576m x 3.5306m - 12'0" x 11'7"
BEDROOM 1
EN SUITE
Tiled shower cubicle with power shower, pedestal wash hand basin, low level low flush WC, radiator
BEDROOM 2
3.429m x 3.0734m - 11'3" x 10'1"
UPVC double glazed window to front, radiator.
BEDROOM 3
2.6924m x 2.3622m - 8'10" x 7'9"
UPVC double glazed window to front, radiator.
BATHROOM
3 piece white suite comprising of:- panelled bath, pedestal wash hand basin, low level low flush WC, radiator.
SECOND FLOOR LANDING
Airing cupboard.
BEDROOM 4
5.2578m x 3.0988m - 17'3" x 10'2"
(excluding dormer), UPVC double glazed dormer window to front, radiator.
BEDROOM 5
5.2578m x 2.6924m - 17'3" x 8'10"
UPVC double glazed dormer window to front, radiator.
BATHROOM
White suite comprising of:- panelled bath with mixer tap and shower attachment, pedestal wash hand basin, low level low flush WC, radiator.
EXTERNALLY
Front Small lawn area, side access to Rear Garden, double Driveway leading to:-Garage Double, detached, which has been cleverly re-configured into a Workshop and Office.Rear Garden Enclosed, South facing, combination of decked and pebbled area for ease of maintenance.


















6 Jubilee House,
Hartlepool
TS26 9EN