


|

|
LISTER STREET, HARTLEPOOL
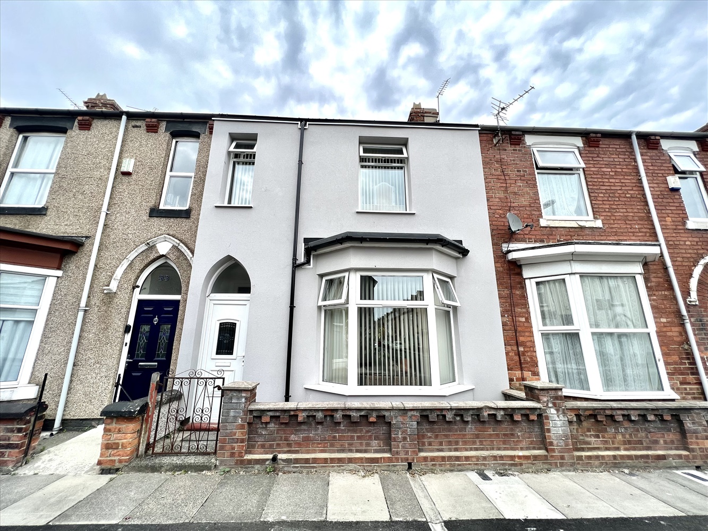
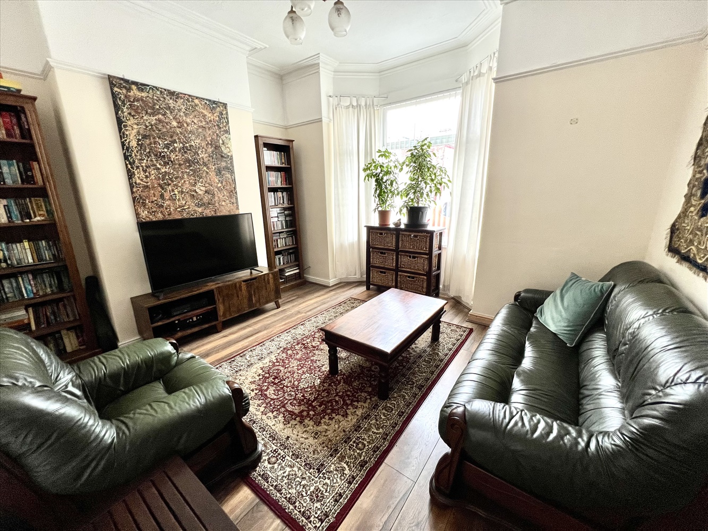
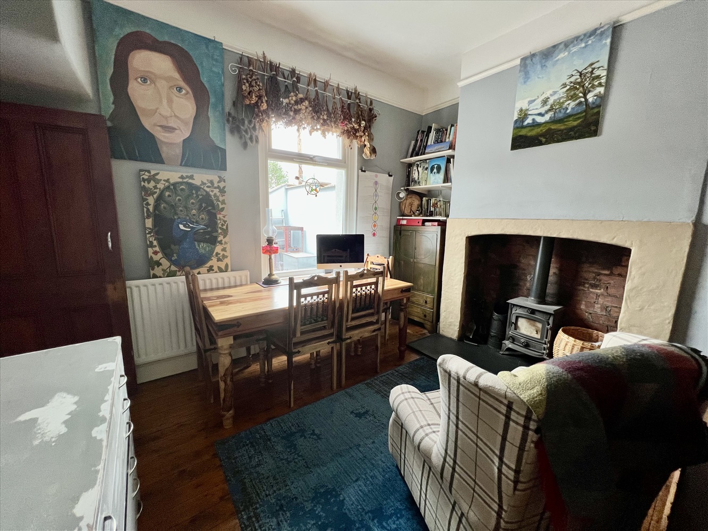
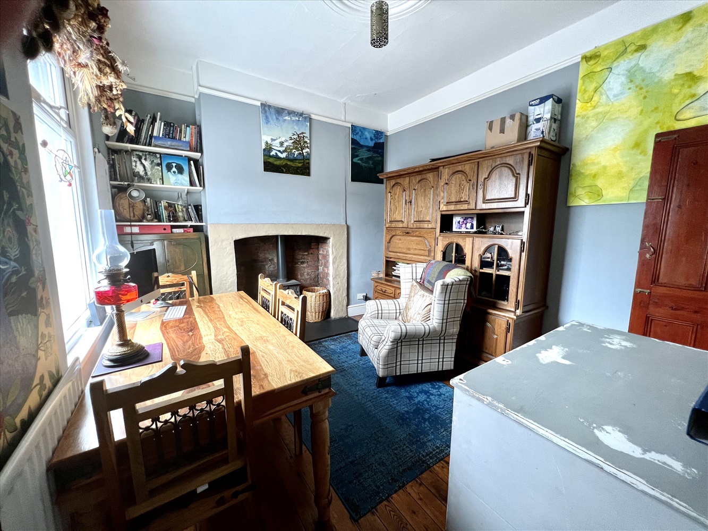
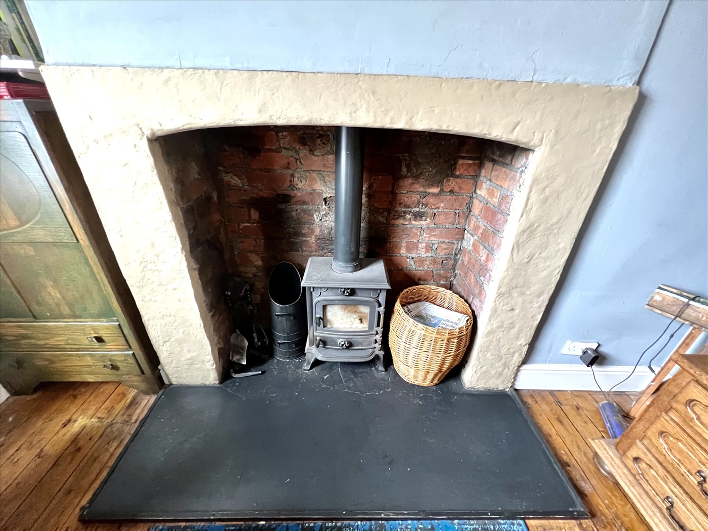
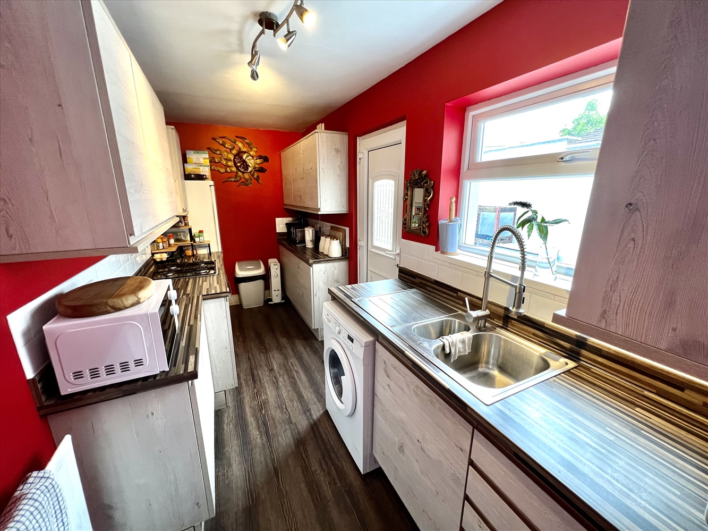
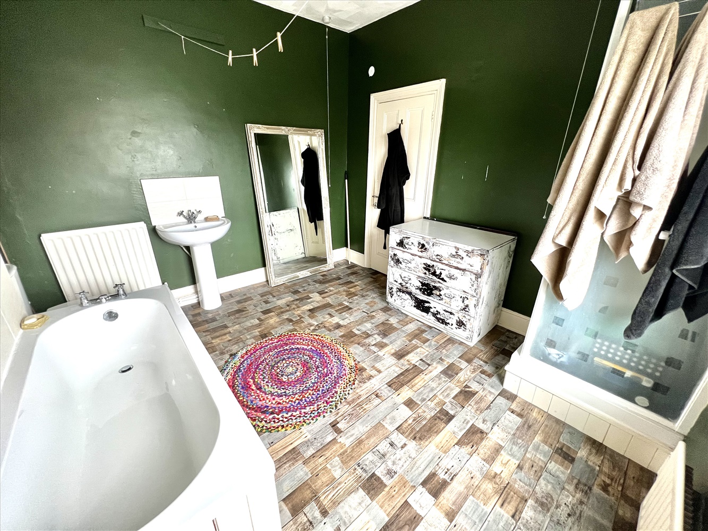
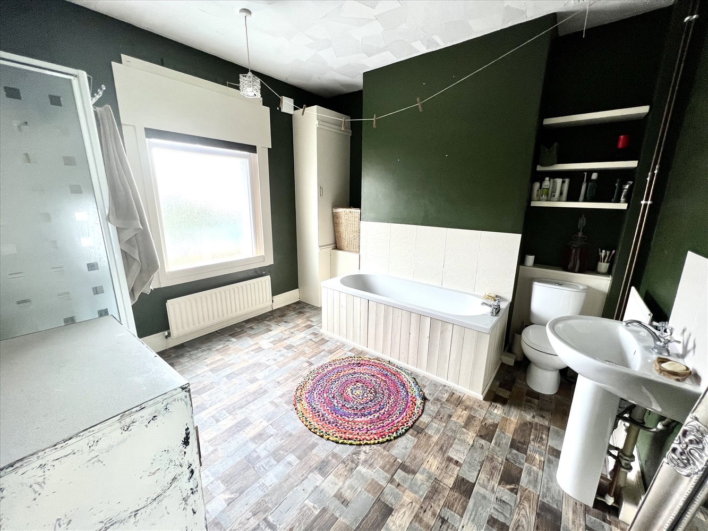
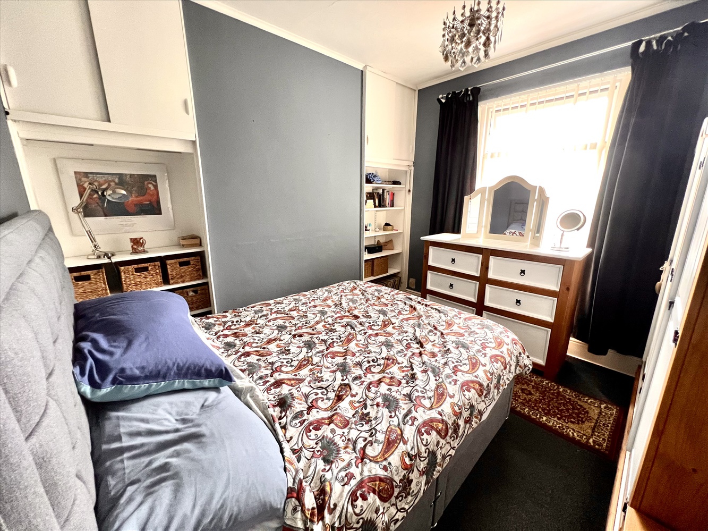
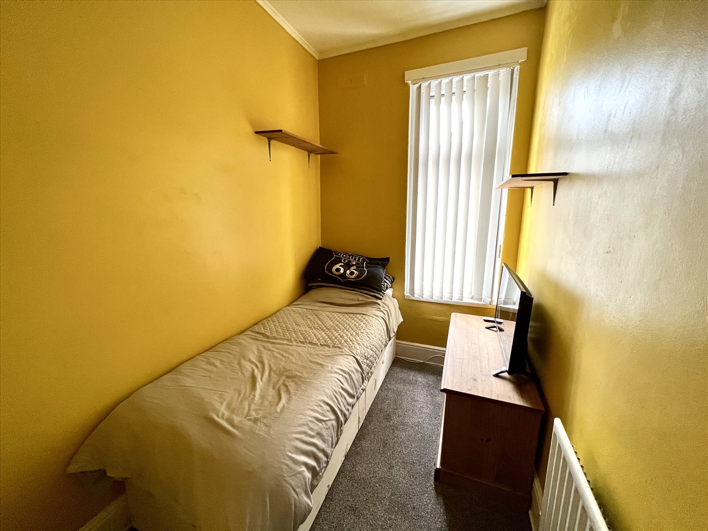
Under Offer
OIRO £69,9502 Bedrooms
Property Features
- BEAUTIFULLY MAINTAINED
- 2 RECEPTION ROOMS
- INGLENOOK STYLE FIREPLACE
- TIP TOP FITTED KITCHEN
- BOARDED LOFT SPACE
- PLEASANT COURTYARD
Particulars
ENTRANCE VESTIBULE
Entered via a uPVC door.
HALLWAY
Having stairs to the first floor and single central heating radiator.
LOUNGE
3.6068m x 4.064m - 11'10" x 13'4"
Having laminate flooring, single central heating radiator, double glazed bay window to front and corniced ceiling.
DINING ROOM
3.7084m x 3.6068m - 12'2" x 11'10"
Having double glazed window to the rear, single central heating radiator Inglenook style fireplace with slate effect hearth, housing a multi fuel stove, picture rail and stripped wood flooring.
Unassigned
Unassigned
KITCHEN
4.1148m x 1.9304m - 13'6" x 6'4"
Fitted with a range of wall and base units having contrasting working surfaces incorporating a stainless steel sink unit having mixer spray tap and drainer, double glazed window to the side, built in oven and four ring gas hob, useful understairs storage cupboard and single central heating radiator.
HALF LANDING
With double glazed window to the rear.
LANDING
With access to the fully boarded loft space, having a retractable ladder, power and lighting. Useful storage cupboard.
BATHROOM/W.C.
3.6322m x 3.3528m - 11'11" x 11'0"
The bathroom is fitted with a four piece suite comprising a walk in shower cubicle, pedestal wash hand basin, low level w.c, panneled bath, splash back tiling, double glazed frosted window to the rear and two single central heating radiator. NB: The shower does not work and will need replacing.
Unassigned
BEDROOM 1
3.6322m x 3.429m - 11'11" x 11'3"
Having double glazed window to the front, central heating radiator, shelving to the alcove and decorative ceiling rose.
BEDROOM 2
3.2766m x 1.6764m - 10'9" x 5'6"
With double glazed window to the front and central heating radiator.
EXTERNALLY
To the front there is a palisade whilst to the rear there is a pleasant rendered courtyard.










6 Jubilee House,
Hartlepool
TS26 9EN