


|

|
CLEVELAND VIEW, FISHBURN
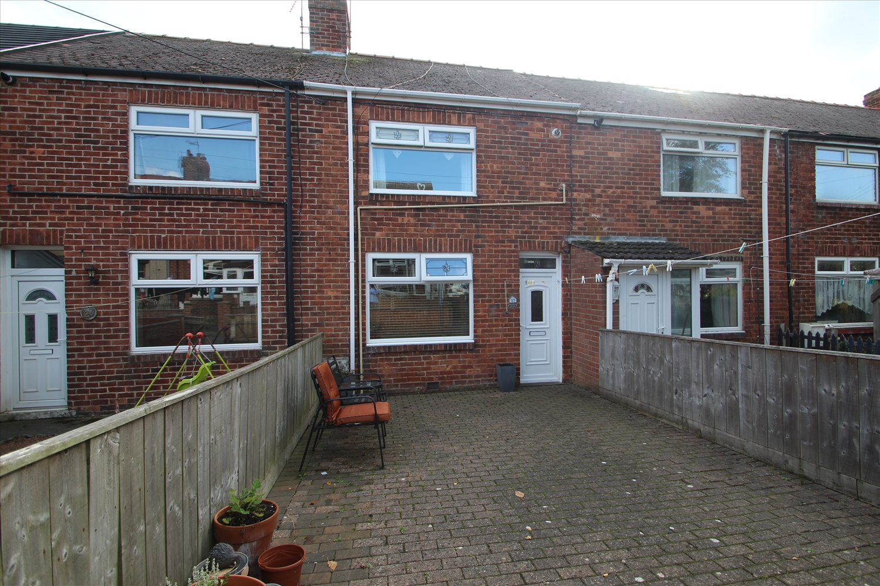
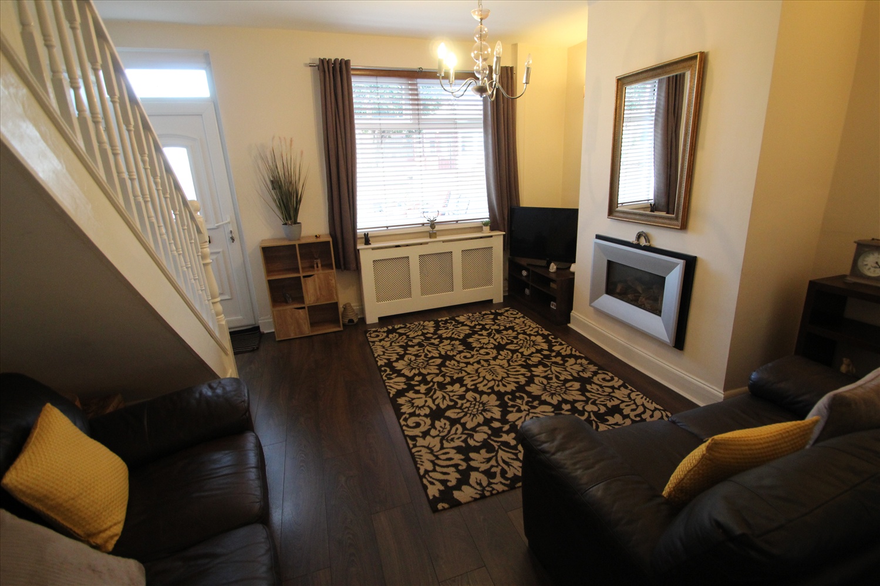
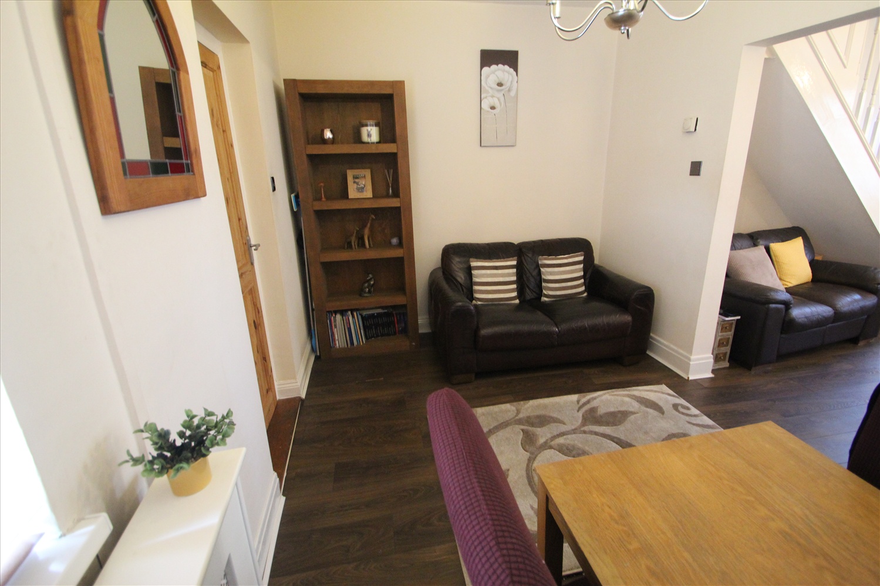
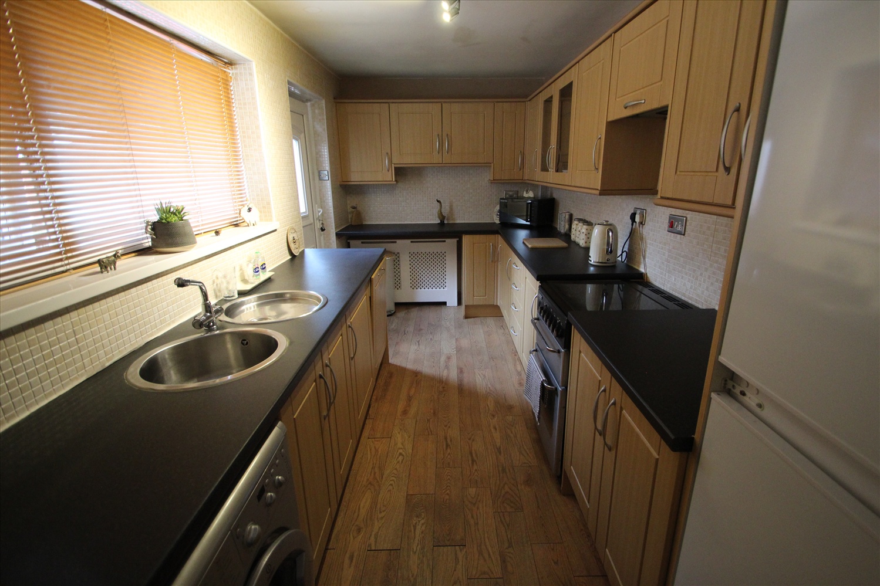
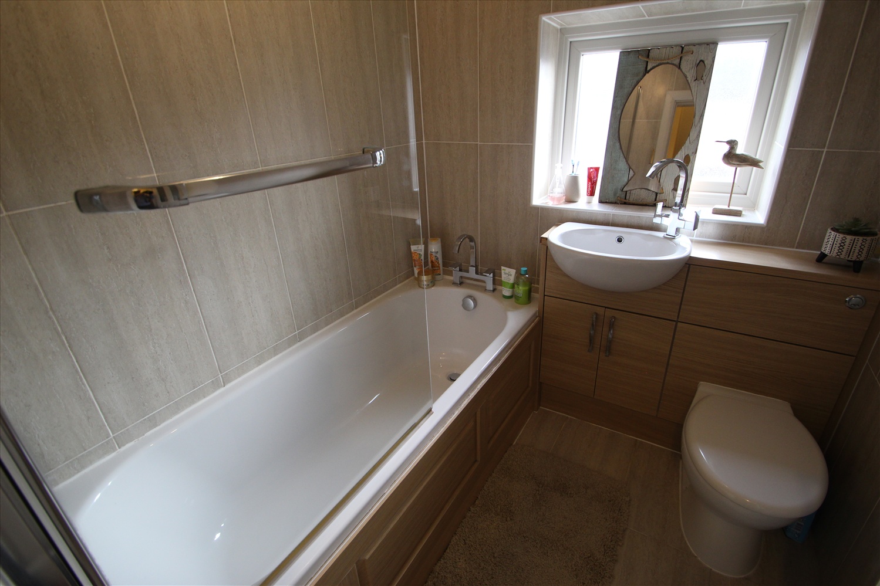
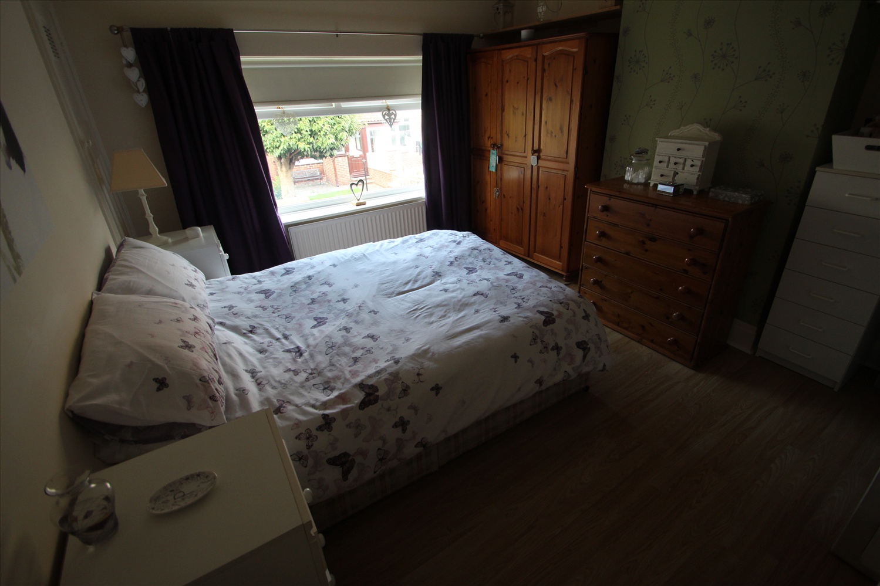
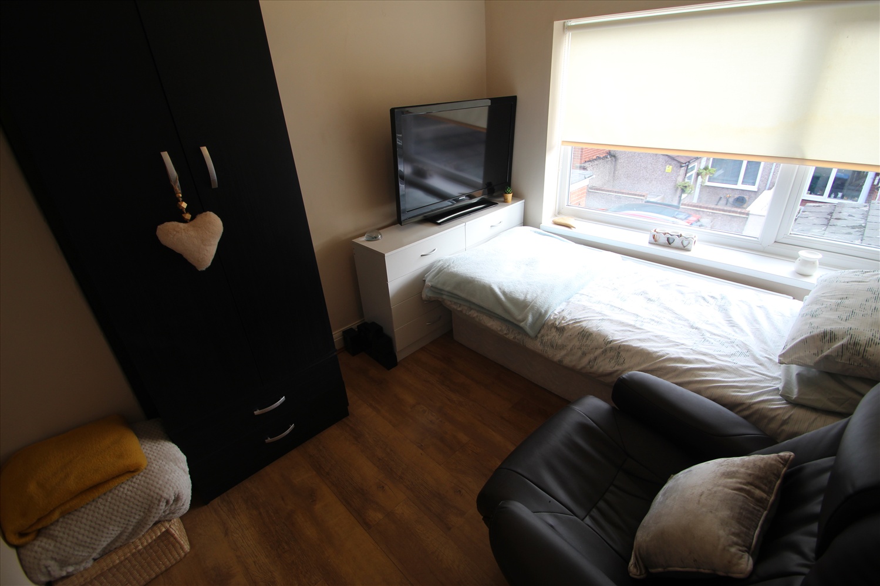
Under Offer
OIRO £65,0002 Bedrooms
Property Features
- IDEAL FOR INVESTMENT
- DECEPTIVELY SPACIOUS
- EXCELLENT LOCAL AMENITIES
- TENANT IN SITU
- VIEWING ADVISED
- EPC RATING - C
Particulars
ENTRANCE
Via upvc framed double glazed door.
LOUNGE
4.2926m x 3.937m - 14'1" x 12'11"
Stairs access to first floor, Upvc framed double glazed window, radiator, feature chrome wall mounted electric fire, two wall lights, laminate wood flooring.
DINING ROOM
4.2926m x 2.6162m - 14'1" x 8'7"
Upvc framed double glazed window to the rear elevation, radiator, laminate wood flooring, ample room for dining table and chairs.
KITCHEN
4.4704m x 2.1336m - 14'8" x 7'0"
Fitted with a range of base, wall and display units finished in a beech style with contrasting heat resistant work surfaces, circular sink with matching drainer, plumbing for an automatic washing machine, built-in dishwasher, freestanding stainless steel oven & hob with extractor canopy, integrated fridge & freezer, Upvc framed double glazed window, Upvc door with double glazed inset panel leading to outside, radiator, wood flooring.
LANDING
Loft access.
MASTER BEDROOM
3.8608m x 2.9718m - 12'8" x 9'9"
Upvc framed double glazed window, radiator, built-in storage cupboard, laminate wood flooring.
BEDROOM 2
2.7686m x 2.4638m - 9'1" x 8'1"
Upvc framed double glazed window, radiator, laminate wood flooring.
BATHROOM
Fitted with a modern white three piece suite comprising panel bath with over bath mains fed shower, glass partition, hand wash basin set into a unit with storage below, WC, lovely glazed tiling to all four walls and matching tiling to the floor, Upvc framed double glazed window, modern chrome ladder radiator.
EXTERNALLY
To the front is a fence enclosed block paved garden whilst to the rear is an enclosed yard.







41 Front Street,
Sedgefield
TS21 3AT