


|

|
THE GREEN, OLD CORNFORTH

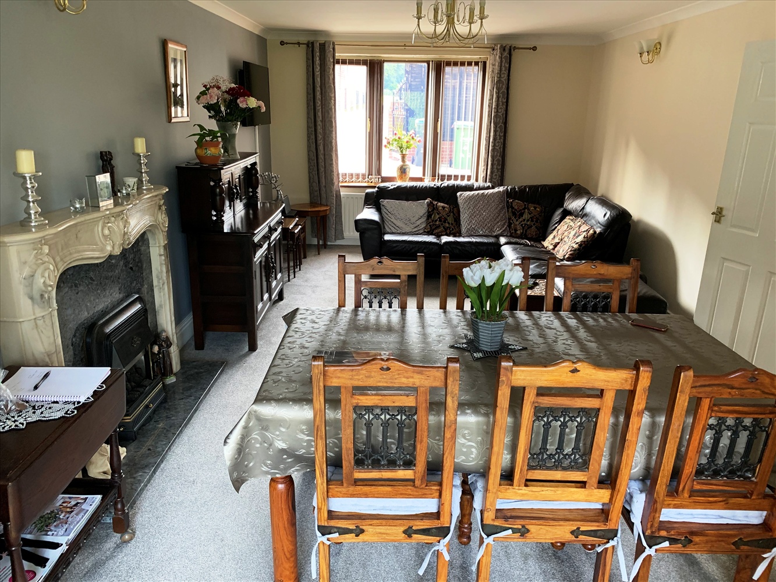
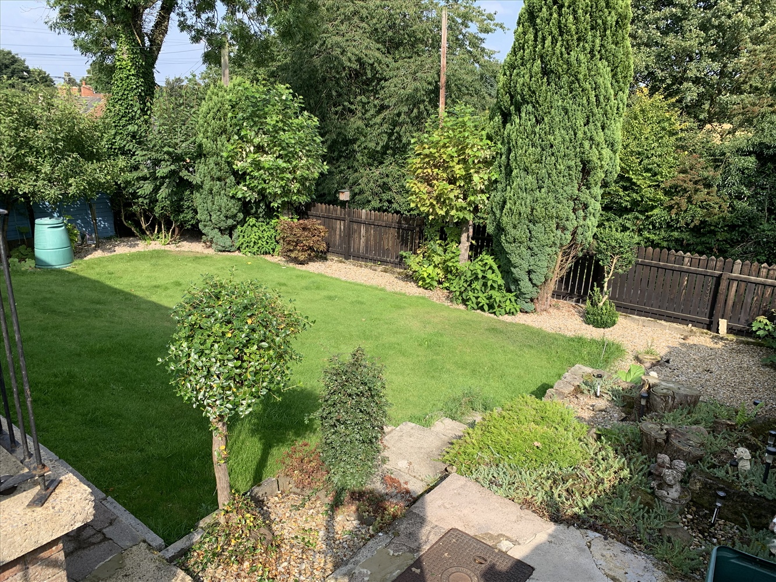
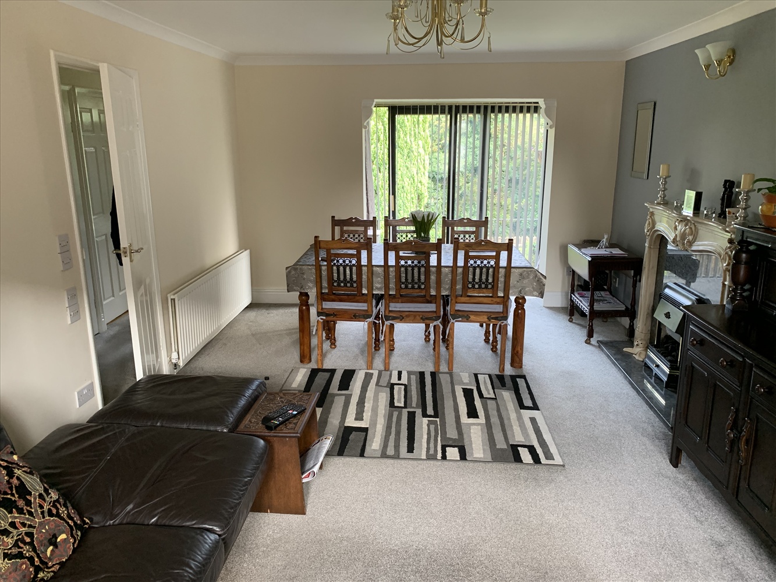
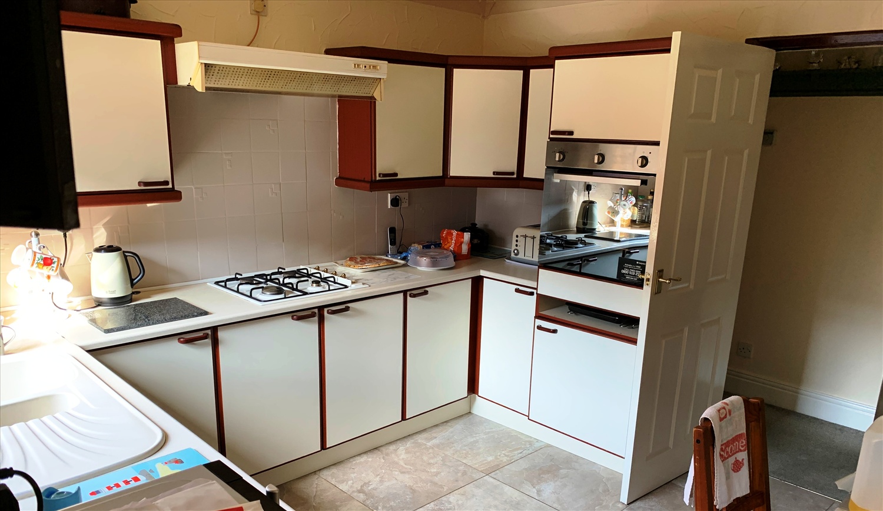
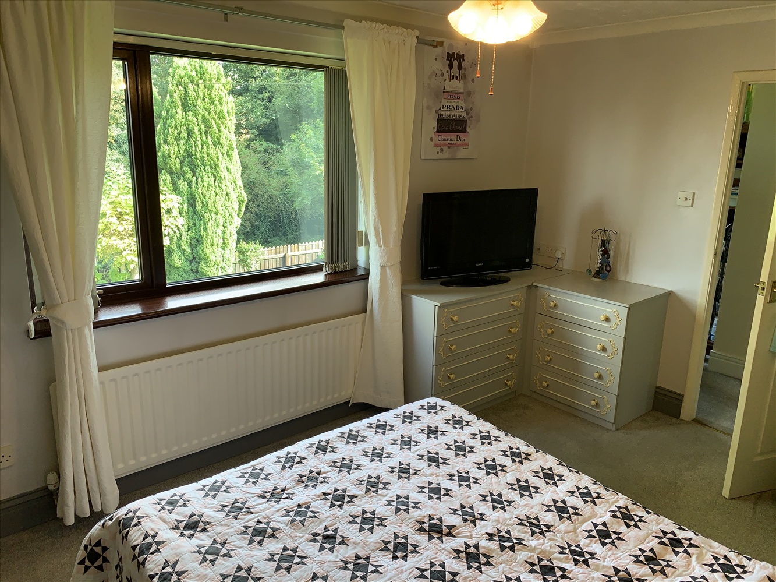
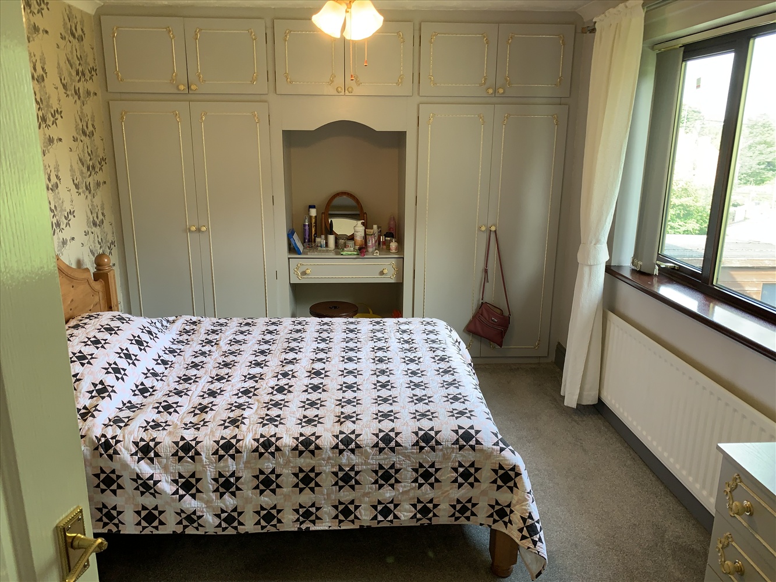
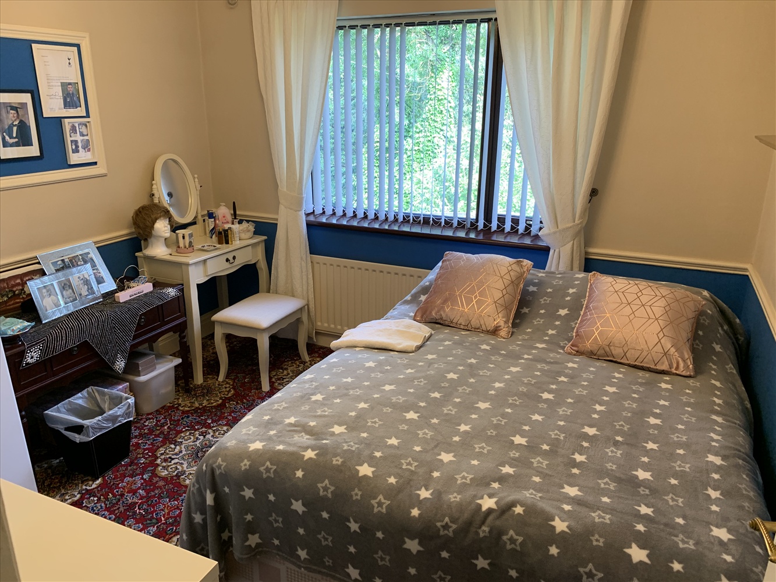

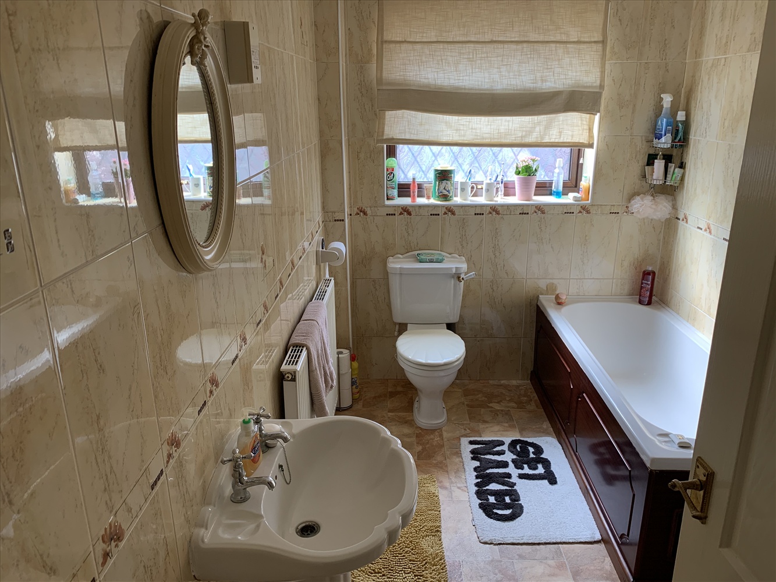

SSTC
OIRO £199,5003 Bedrooms
Property Features
- EPC RATING D
- THREE DOUBLE BEDROOMS
- SUPERB LOCATION
- IMPRESSIVE GARDENS
- NOT OVERLOOKED
- DETACHED GARAGE & DRIVE
Particulars
GROUND FLOOR
ENTRANCE HALLWAY
Window to the side elevation. Built in storage cupboard. Central heating boiler. Door opening into the kitchen.
LOUNGE/DINING AREA
7.5946m x 3.556m - 24'11" x 11'8"
Window to the front. Two central heating radiators. Two wall light points. Feature fire surround with fire. Door to the side. Patio doors opening to the rear.
.
KITCHEN
3.5306m x 3.2258m - 11'7" x 10'7"
Range of fitted wall and base units with heat resistant work surfaces. One and a half bowl drainer sink unit. Partially tiled. Space for fridge/freezer. Integrated oven. Gas hob with extractor. Window to the front.
INNER HALLWAY
Built in storage cupboard, Central heating radiator. Access to the loft space. Window to the rear.
CLOAKS WC
WC. Hand wash basin. Extractor fan.
BEDROOM ONE
4.4704m x 3.0226m - 14'8" x 9'11"
Window to the rear elevation. Central heating radiator. Built in wardrobes.
.
BEDROOM TWO
3.2004m x 3.048m - 10'6" x 10'0"
Window to the rear. Central heating radiator. Built in storage cupboard.
BEDROOM THREE
3.2258m x 3.2004m - 10'7" x 10'6"
Window to the front. Central heating radiator. Built in wardrobes.
BATHROOM WC
3.175m x 1.9304m - 10'5" x 6'4"
Five piece fitted bathroom suite consisting of a panel bath. WC, bidet, hand wash basin and walk in shower enclosure. Tiling to all 4 walls. Shaver point. Central heating radiator. Window to the front.
EXTERIOR
Double gates to the front leading to the front property. Driveway and patio area. Detached garage. Gate to the side. Enclosed garden at the rear with steps leading down. Enclosed fenced boundaries. Mature flower and shrub borders. Not overlooked.
GARAGE
Detached garage with up and over door. Power and lighting. Door to the side.











41 Front Street,
Sedgefield
TS21 3AT