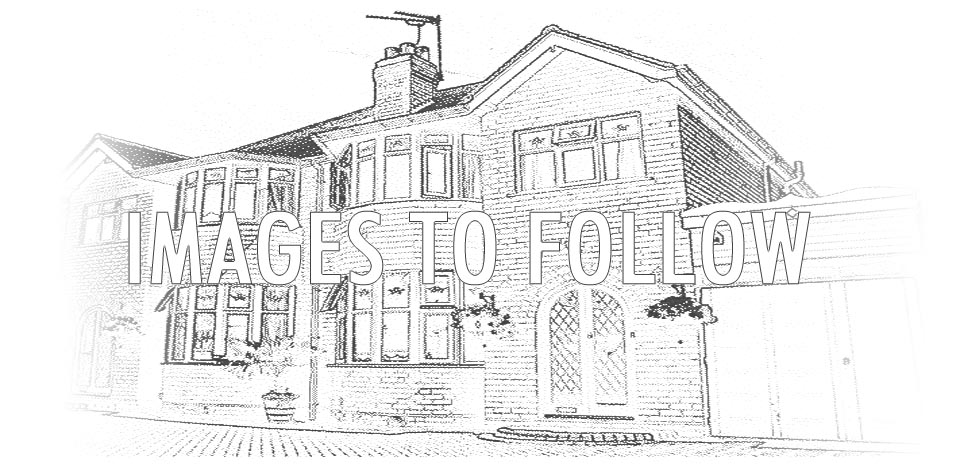


|

|
EDEN DRIVE, SEDGEFIELD

Under Offer
OIRO £120,0003 Bedrooms
Property Features
- EXCEPTIONALY WELL PRESENTED
- OPEN PLAN LIVING SPACE
- MODERN FITTED KITCHEN
- SPACIOUS MODERN BATHROOM
- GOOD SIZE BEDROOMS
- VIEWING ESSENTIAL
Particulars
ENTRANCE
Via. Upvc door with double glazed inset panels and matching side light into:
LOUNGE/DINING ROOM
5.6642m x 6.4262m - 18'7" x 21'1"
Stairs access to the first floor, two radiators, laminate wood flooring, cornice & inset spot lights to the ceiling, door to an understairs storage cupboard, Upvc framed double glazed window to the front elevation, Upvc framed double glazed French doors leading to outside, ample space for a dining table and chairs, open access into:
KITCHEN
2.8956m x 2.8702m - 9'6" x 9'5"
Fitted with a modern range of base and wall units finished in white with contrasting heat resistant work surfaces, circular stainless steel sink with mixer tap, plumbing for an automatic washing machine, space for tumble dryer, built-in oven, gas hob and extractor canopy, ample space for a an upright fridge/freezer, glazed tiling to splash and work areas, Upvc framed double glazed window, ceramic tiling to the floor, provision has been made for a small breakfast bar.
FIRST FLOOR
Landing, loft access.
BEDROOM 1
3.175m x 3.1242m - 10'5" x 10'3"
Upvc framed double glazed window, radiator, cornice ceiling, door to a built-in storage cupboard which is housing the gas fired combi boiler.
BEDROOM 2
3.9878m x 3.2512m - 13'1" x 10'8"
Upvc framed double glazed window, radiator, door to built-in storage cupboard with shelves.
BEDROOM 3
2.3114m x 2.413m - 7'7" x 7'11"
Upvc framed double glazed window, radiator, door to an overstairs storage cupboard, laminate wood flooring.
FAMILY BATHROOM
1.8542m x 2.4892m - 6'1" x 8'2"
Fitted with a white three piece suite comprising of 'd' shaped bath with over bath mains fed shower, curved glass partition, hand wash basin set into a unit with storage below, WC, lovely glazed tiling to the splash and vanity areas, Upvc framed double glazed window, modern chrome ladder radiator, ceramic tiling to the floor.
EXTERNALLY
To the front is an open plan lawn garden whilst to the rear is a fence enclosed garden with lawn and flagged patio/seating area.
NB
We are led to believe that this property is FREEHOLD. This will be confirmed with solicitors once a sale has been agreed.
No images could be found for this property.
41 Front Street,
Sedgefield
TS21 3AT