


|

|
WEST END, SEDGEFIELD
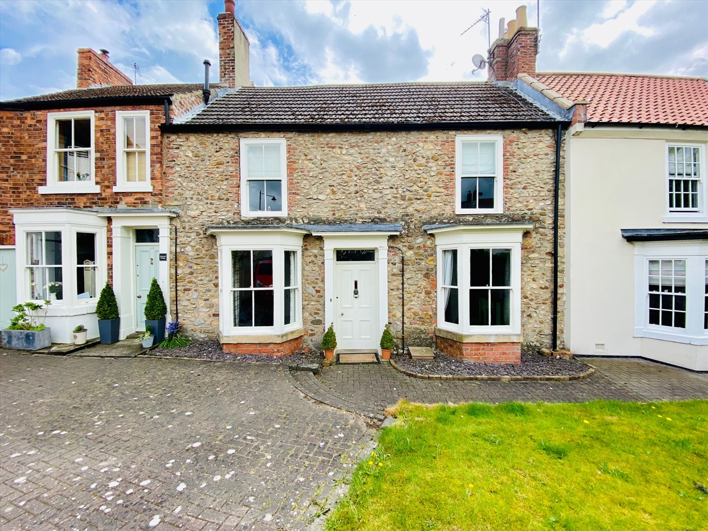
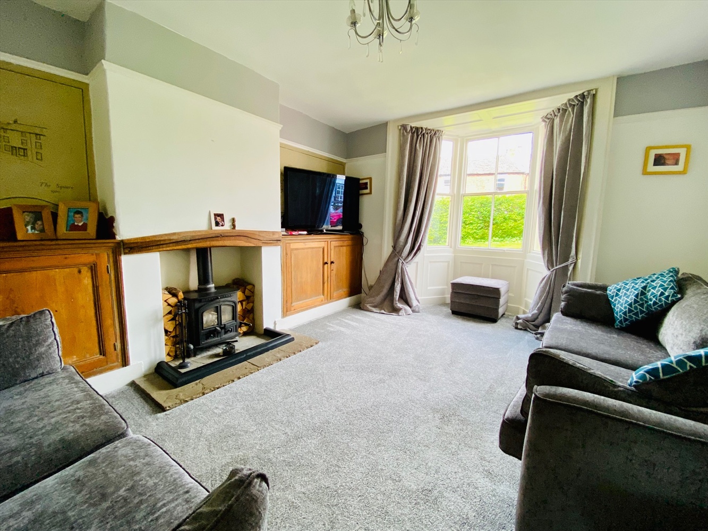
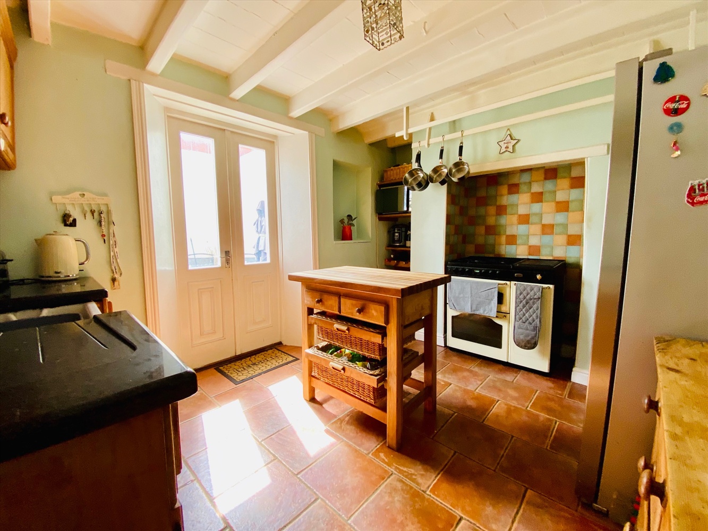
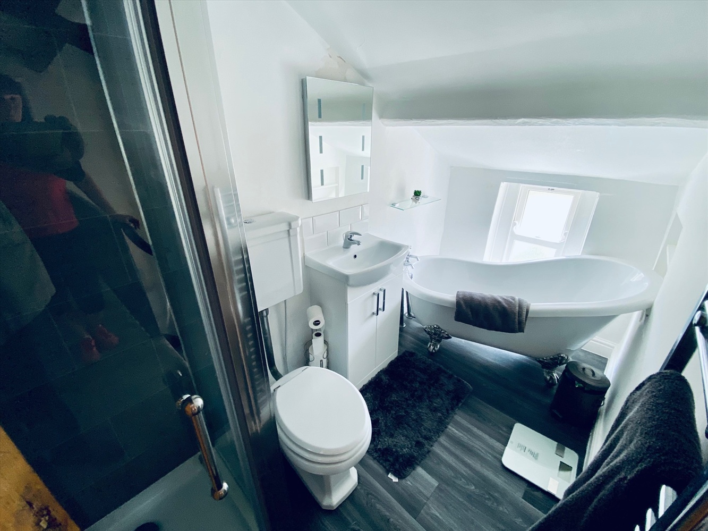
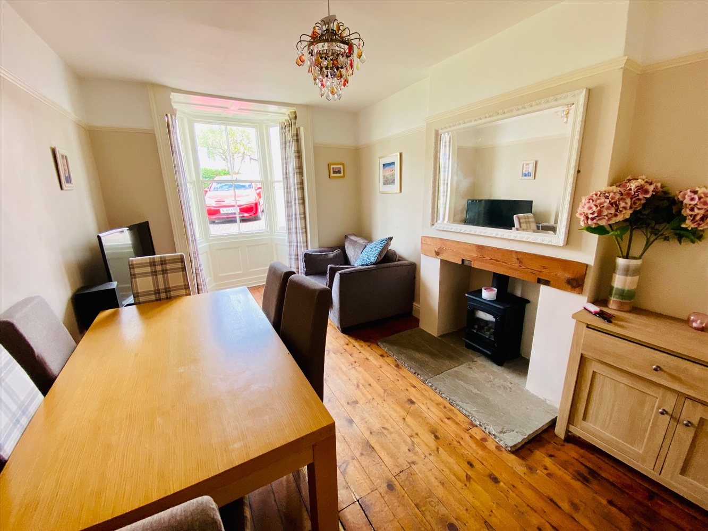
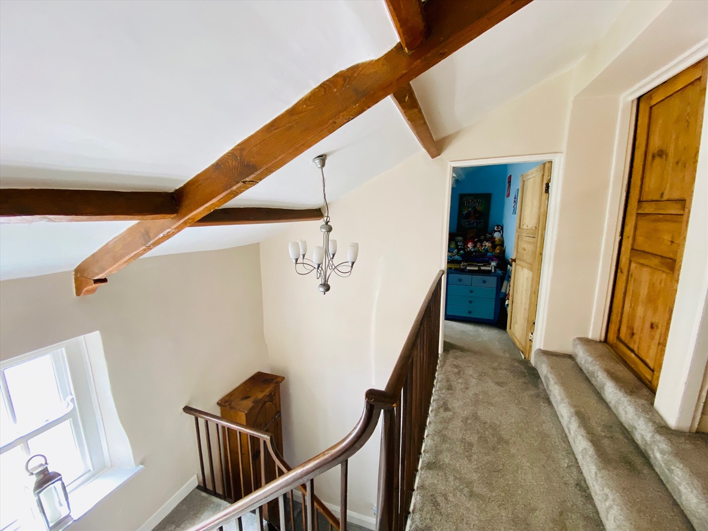
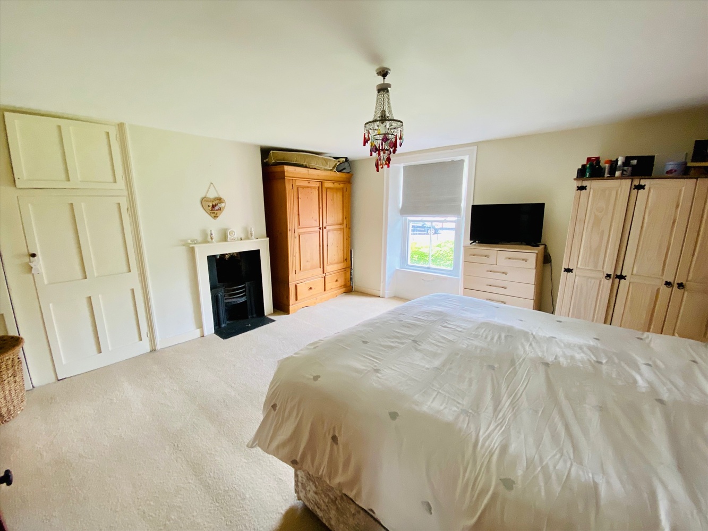
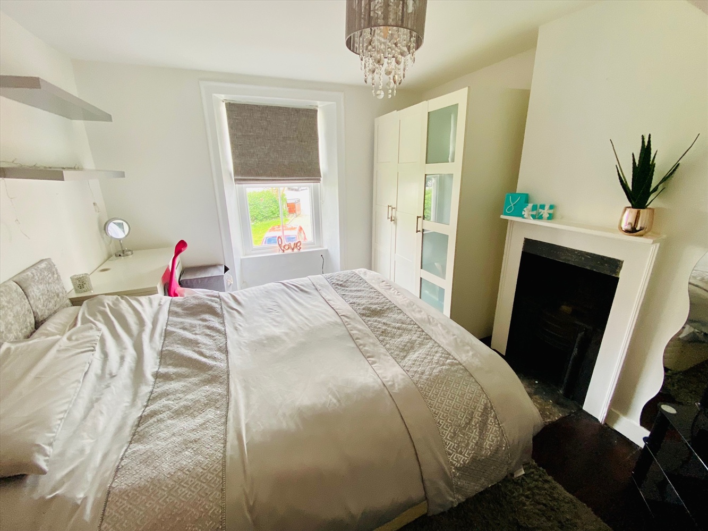
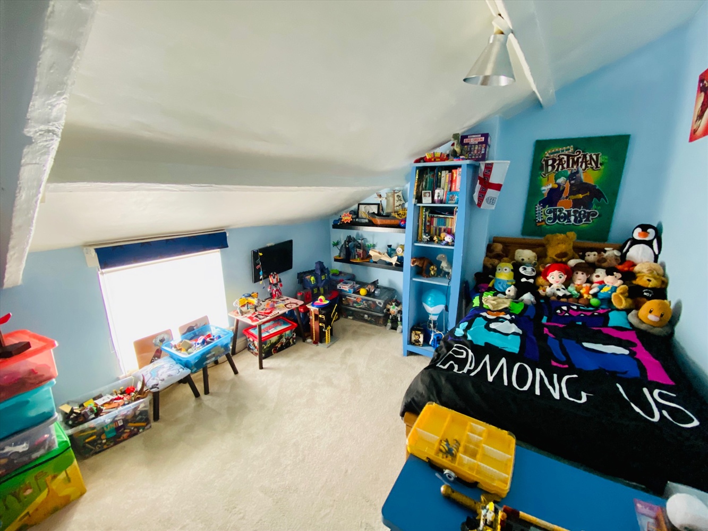
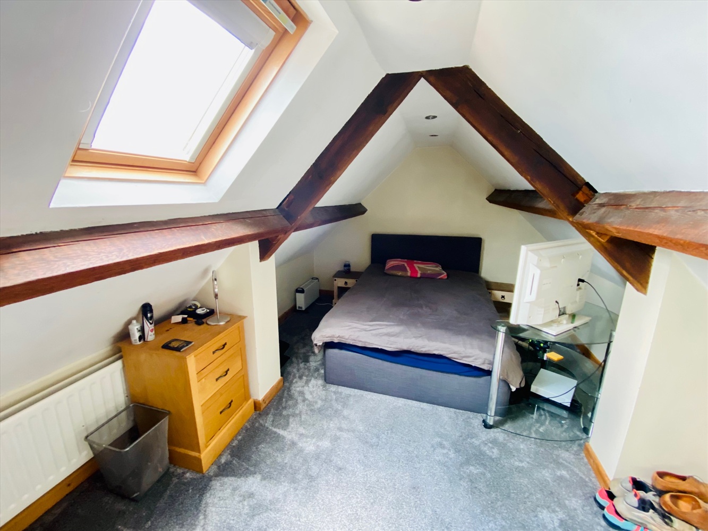
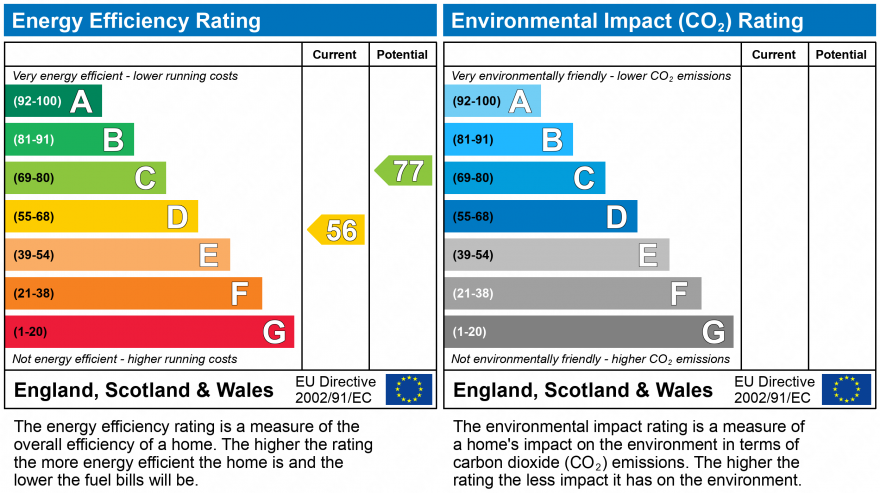
Under Offer
OIRO £279,9503 Bedrooms
Property Features
- 2 RECEPTION ROOMS
- PERIOD FEATURES
- VILLAGE CENTRE LOCATION
- 3/4 BEDROOMS
- LARGE LOFT ROOM
- EPC RATING D
Particulars
ENTRANCE HALLWAY
Via a solid wood door to reception hallway, spindled stairs giving access to the first floor and radiator.
LOUNGE
5.4864m x 3.7846m - 18'0" x 12'5"
With an inglenook feature fireplace with cast iron burner and a slate hearth. Walk-in sash bay window and radiator.
DINING ROOM
5.4864m x 3.048m - 18'0" x 10'0"
With walk-in sash bay window, inglenook fireplace with a cast iron burner and slate and stone hearth, radiator and exposed wood floors.
KITCHEN
3.2512m x 3.2512m - 10'8" x 10'8"
Double doors giving access to the court yard, base and wall storage units, granite tops, Belfast sink unit, glazed tiling to floor, radiator, housing for a range oven and exposed ceiling beams.
UTILITY ROOM
Accessed via an understair storage cupboard, radiator, plumbing for automatic washing machine, power and light.
WC
Accessed via the utility room, low flush wc pedestal hand wash basin and sash window.
FIRST FLOOR
Landing with exposed beams to ceiling and staircase leading up to the loft room.
BEDROOM 1
4.4704m x 4.9784m - 14'8" x 16'4"
Original feature fireplace, sash window, storage cupboard and radiator.
BEDROOM 2
4.1656m x 2.8956m - 13'8" x 9'6"
Original feature fireplace, sash window and radiator.
BEDROOM 3
2.9718m x 3.7846m - 9'9" x 12'5"
Window and radiator.
BATHROOM
Four piece suite comprising of roll top bath, hand wash basin in-set into a vanity unit, low flush w.c, separate shower cubicle, heated towel rail and sash window.
2ND FLOOR LANDING
With exposed ceiling beams, velux window, radiator and door leading to
LOFT ROOM
4.8006m x 3.048m - 15'9" x 10'0"
Exposed cieling beams, in-set spotlights to ceiling, window and radiator.
EXTERNALLY
To the rear there is a wall enclosed court yard, which is the width of the building and flagged with easy maintanance in mind.












41 Front Street,
Sedgefield
TS21 3AT