


|

|
FOXTON, SEDGEFIELD
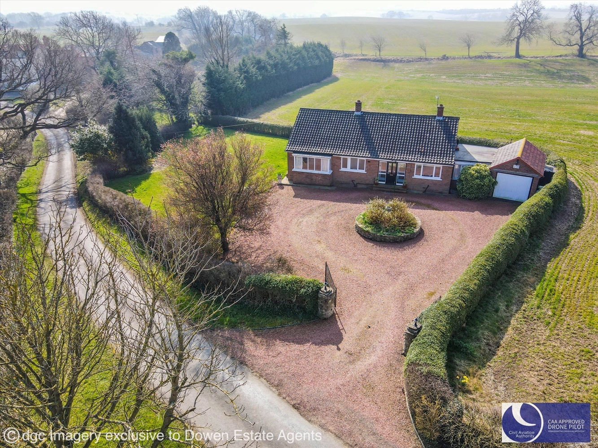
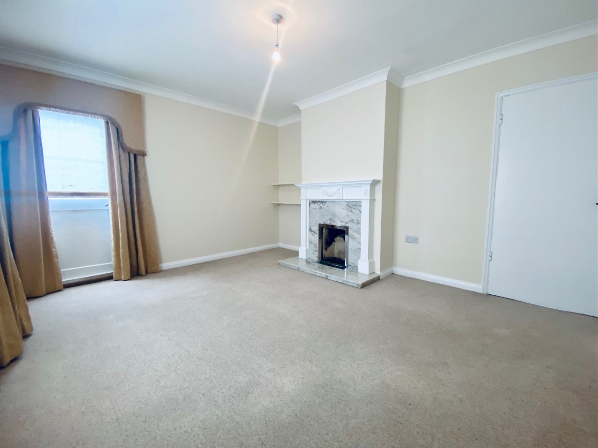
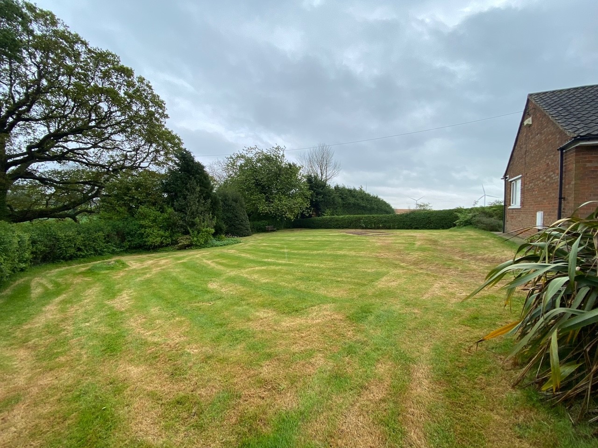
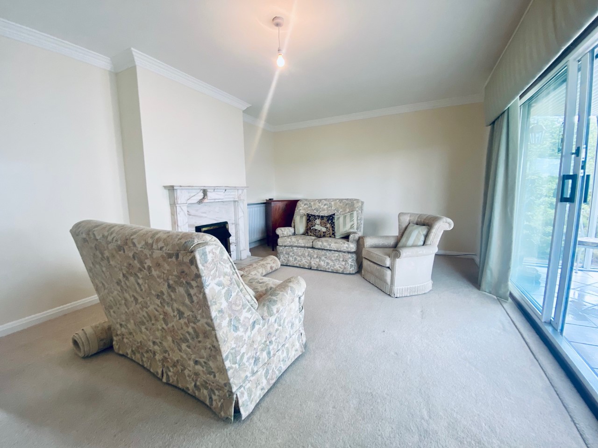
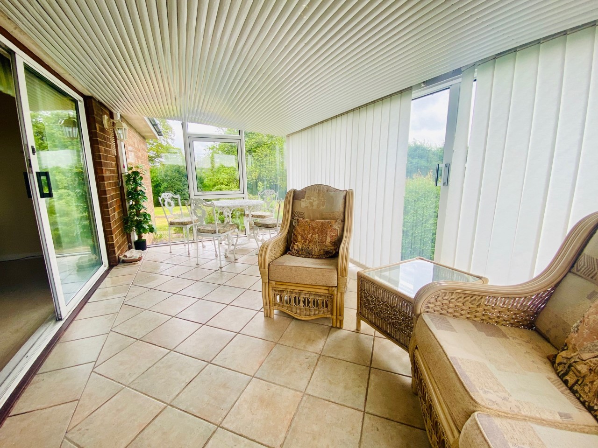
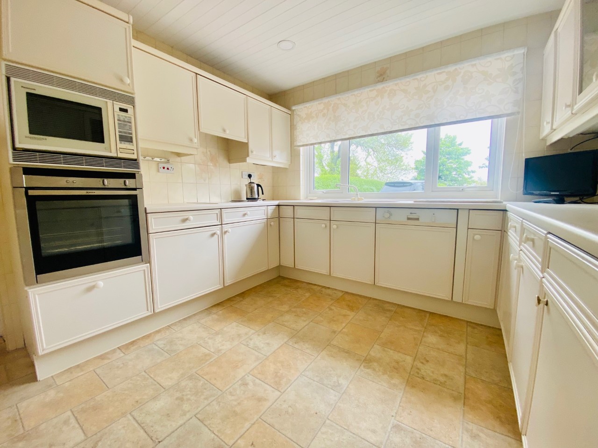
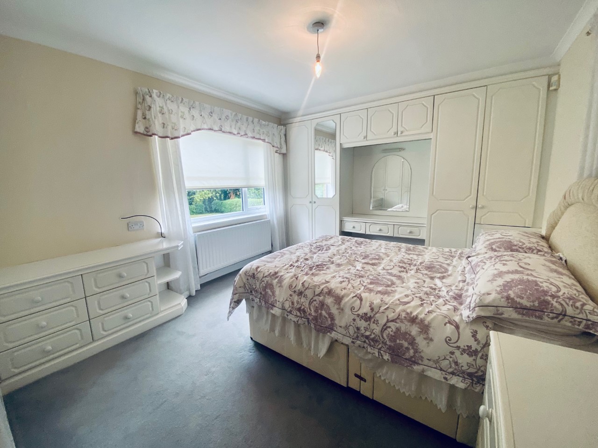
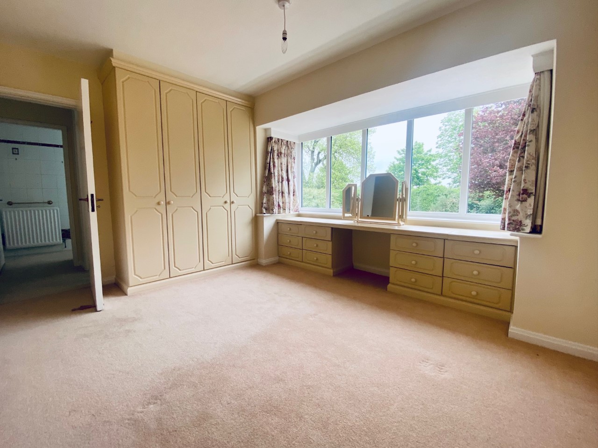
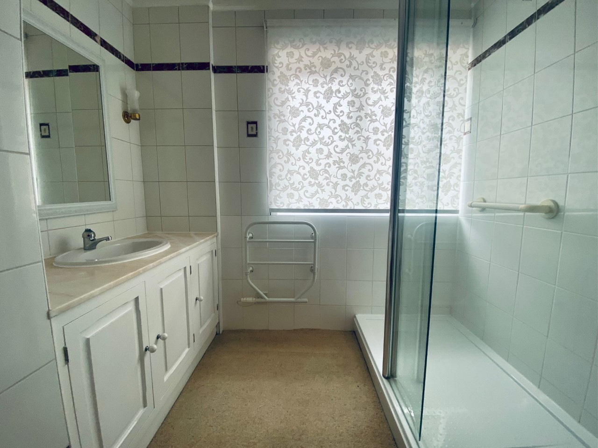
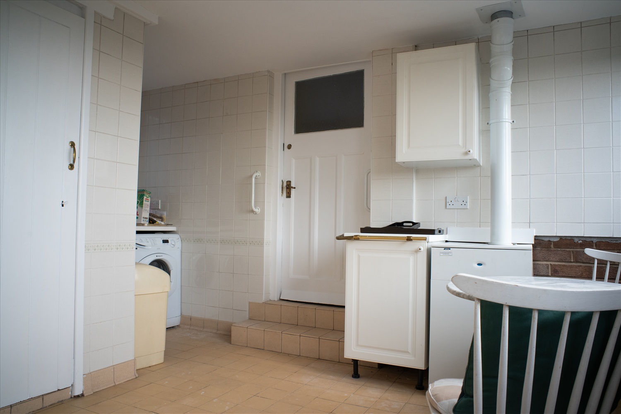
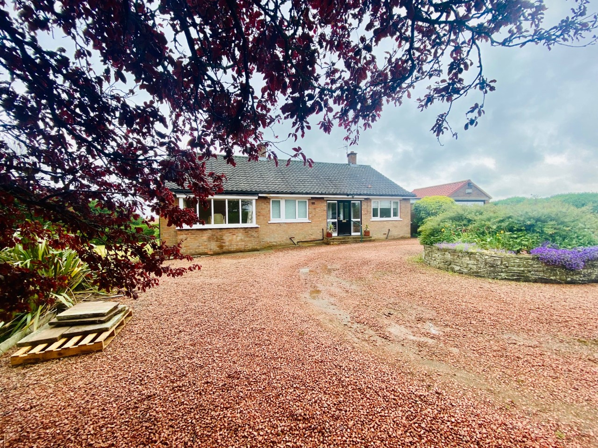
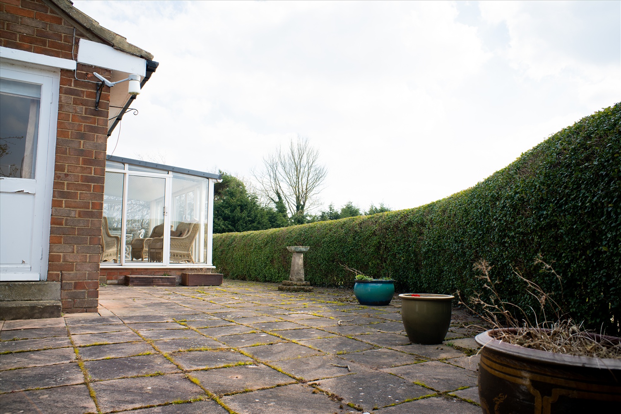
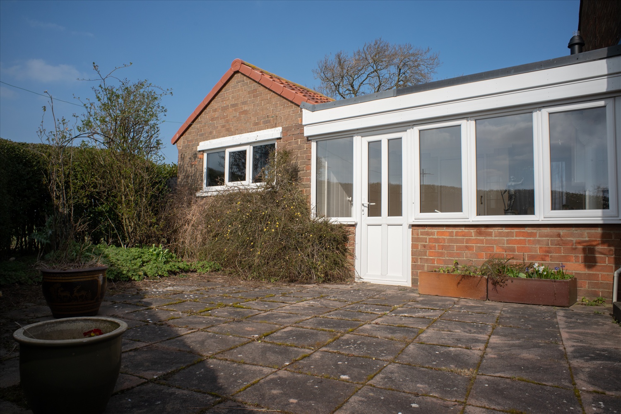
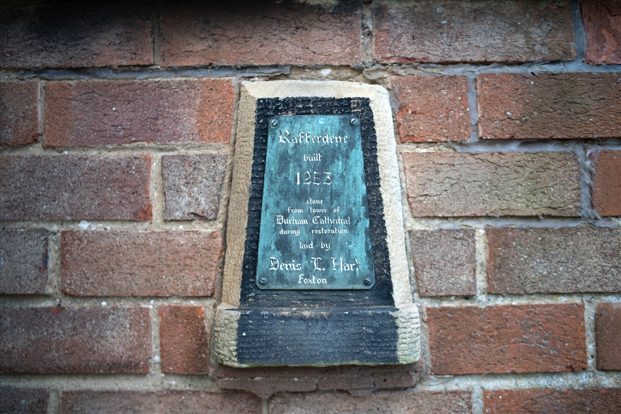
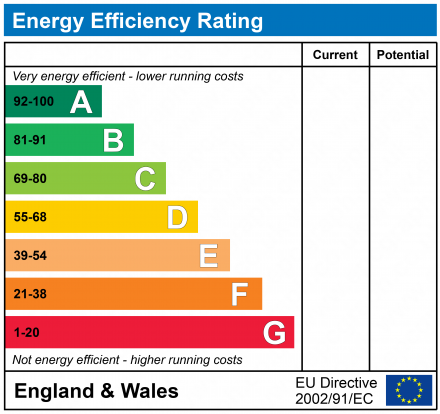
Let Agreed
£1,230 per month2 Bedrooms
Property Features
EXCELLENT RENTAL PROPERTY Set in open countryside with uninterrupted views and with its own lovely garden, the dwelling offers rural idyllic location and spacious living. We are privileged to offer to the market for rent this spacious Detached Bungalow. A semi-rural hamlet of Foxton, accessed along a country lane with the benefit of being a no through road. The property has open views over neighbouring farmland to all sides and having no immediate neighbours that is easily accessible being nestled approximately 2.5 miles from Sedgefield. This well proportioned bungalow was built by the current landlord as a family home in 1953. The bungalow stands on a substantial plot which is entered via double gates. Internally the property boasts two large reception rooms, a conservatory, spacious kitchen, utility room with internal access to the garage, two double bedrooms and a family bathroom and separate w/c, the property is fully double glazed throughout. Rafferdene is in a small collection of properties south of the popular and vibrant community of Sedgefield, which has schools and a range of services. The area is ideally located for reaching the region's main centres and major transport routes. To view property. Call Alison @ Dowen Sedgefield 01740 623999
- BE QUICK OR MISS OUT
- RURAL YET CONVENIENT
- LARGE DETACHED BUNGALOW
- LARGE PLOT
- FANTASTIC LOCATION
- VIEWING ESSENTIAL
Particulars
ENTRANCE PORCH
Entrance porch with wood entrance door and side windows, door to hallway.
ENTRANCE HALLWAY
Lovely spacious hallway with double fitted storage cupboard, central heating radiator and access to loft space. The loft space is very large and subject to neccessary planning could offer further living space.
KITCHEN / BREAKFAST ROOM
3.8354m x 3.1496m - 12'7" x 10'4"
Good size kitchen fitted with an extensive range of wall and base units with contrasting work surfaces and tiled splash backs. There is an integrated oven, microwave, ceramic hob with extractor fan over, integrated dishwasher, one and a half bowl sink with mixer tap, double glazed window to the front elevation and central heating radiator.
UTILITY ROOM
4.4196m x 3.6322m - 14'6" x 11'11"
Large utility room which benefits from having a large walk in pantry which is shelved to provide excellent storage. There is plumbing for both washing machine and tumble dryer, oil fired boiler, tiled flooring, windows to both the front and rear elevations, rear external door and internal door to the attached garage.
LIVING ROOM
5.461m x 5.4356m - 17'11" x 17'10"
Very well proportioned living room flooded with natural light from the patio doors to the rear which leads to the conservatory. There is a feature marble fireplace with electric fire and two central heating radiators.
DINING ROOM
4.2418m x 3.6322m - 13'11" x 11'11"
Large reception room to the rear elevation benefitting from having a feature firelace with open chimney, external door to the rear garden and central heating radiator.
CONSERVATORY
5.0038m x 3.0226m - 16'5" x 9'11"
A fabulous addition to the property offering lovely views to the rear, tiled flooring and two sets of patio doors leading out the rear garden.
BEDROOM 1
4.6482m x 4.0894m - 15'3" x 13'5"
Lovely double bedroom fitted with an extensive range of wardrobes and drawer units. The bedroom has lovely views over the garden and a central heating radiator.
BEDROOM 2
4.2164m x 3.683m - 13'10" x 12'1"
A second double bedroom with a range of fitted wardrobes and drawer units, window to the front elevation and central heating radiator.
BATHROOM
Comprising a double walk in shower cubicle with mains fed shower, wash hand basin set into a vanity unit with cupboards, fully tiled walls and opaque window.
CLOAK ROOM/WC
Separate w/c with tiled walls and opaque window.
EXTERNALLY
The large gardens of this property are surrounded by open countryside with views over neighbouring fields. The bungalow is entered via double gates the sweeping gravelled driveway leads to the front of the property and the attached garage. To the side of the property there is an extensive lawned garden surrounded by mature trees, shrubs and plants. To the rear of the property there is a patio with hedged boundary.
Unassigned
Unassigned
Unassigned
Unassigned
GARAGE
5.334m x 3.0734m - 17'6" x 10'1"
Accessed externally or from a pedestrian door into the utility room, the good size garage has a remote control door, windows to both the side and rear elevations, power and lighting.















41 Front Street,
Sedgefield
TS21 3AT