


|

|
DUNELM ROAD, TRIMDON VILLAGE
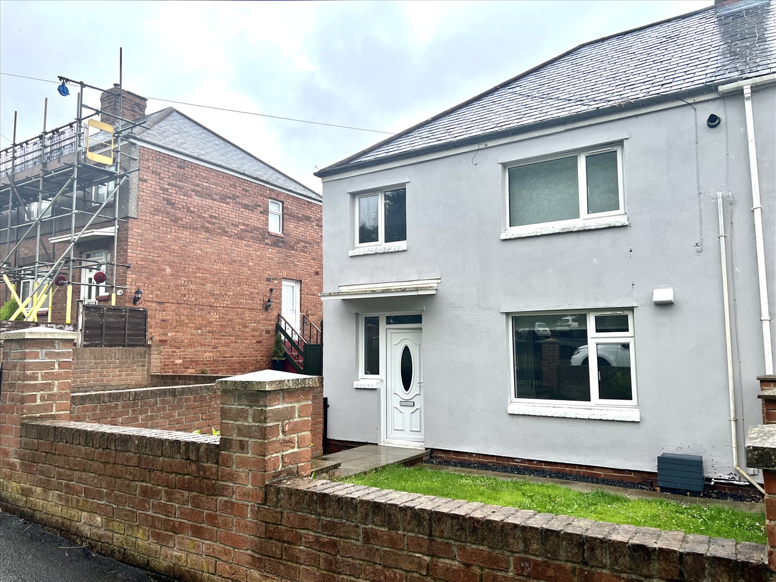
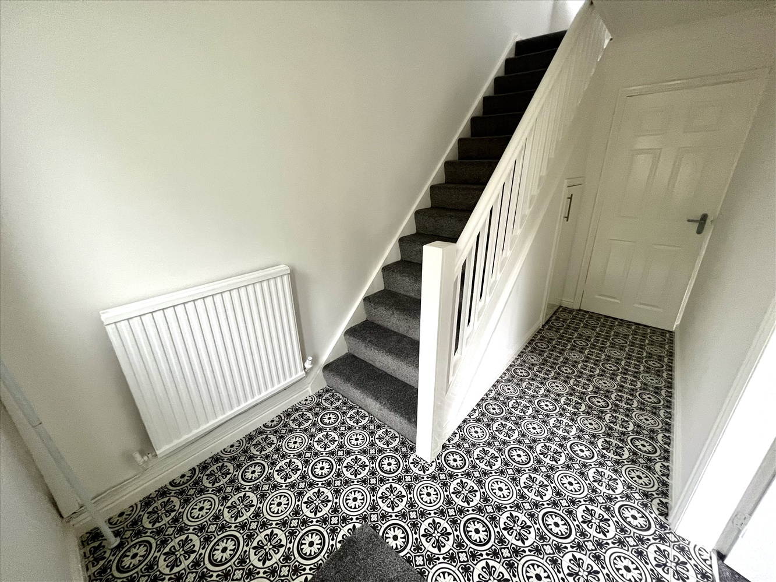
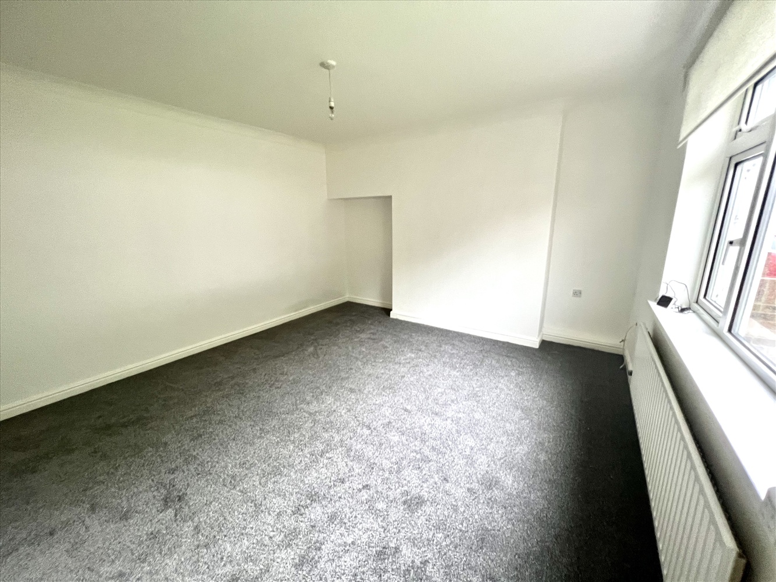
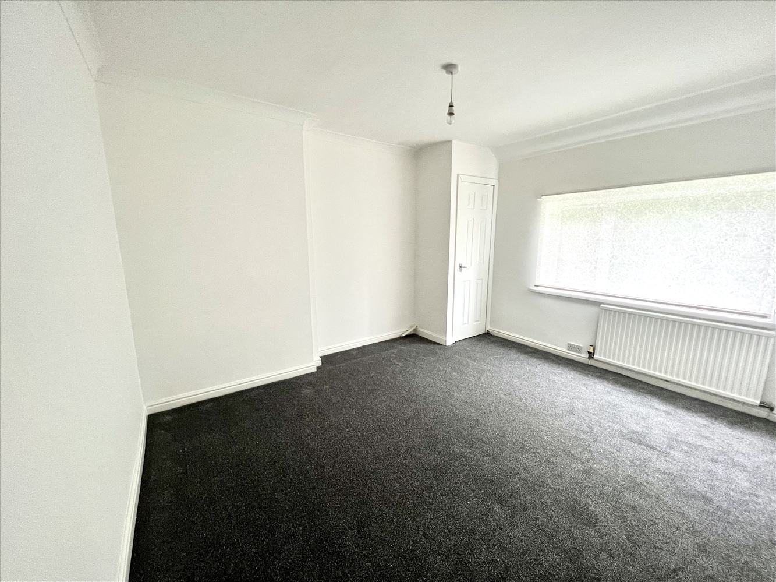
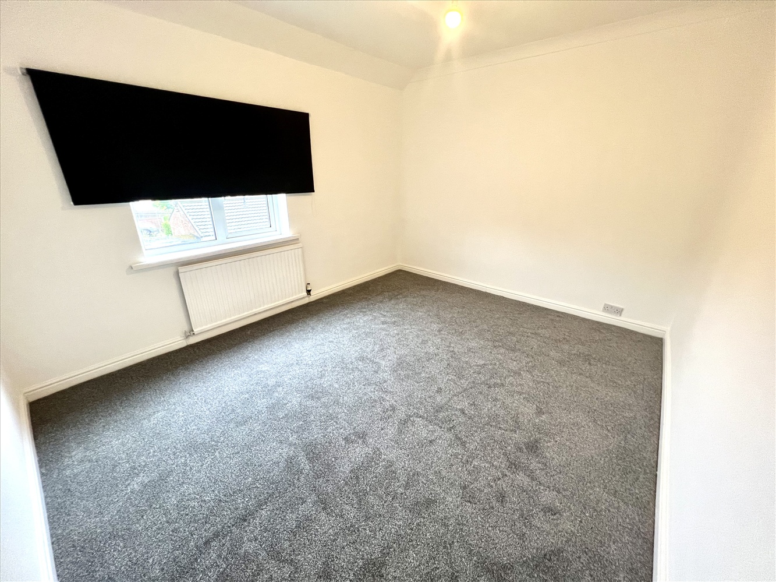
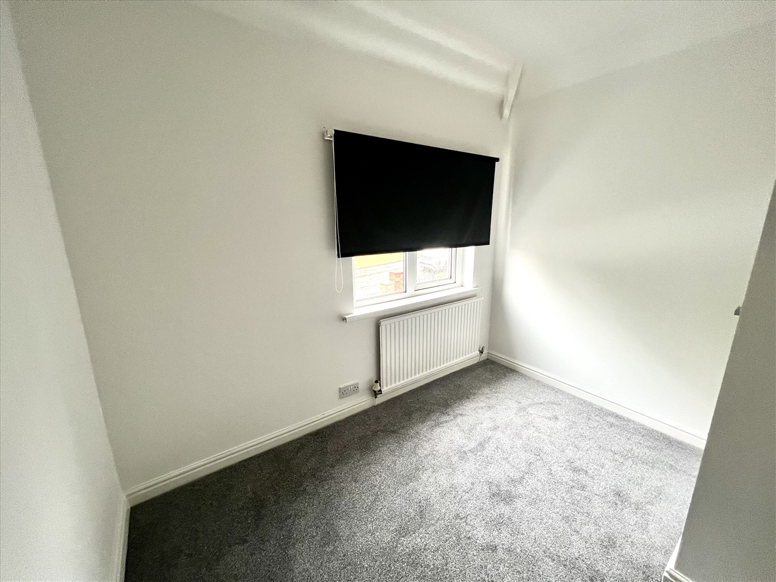
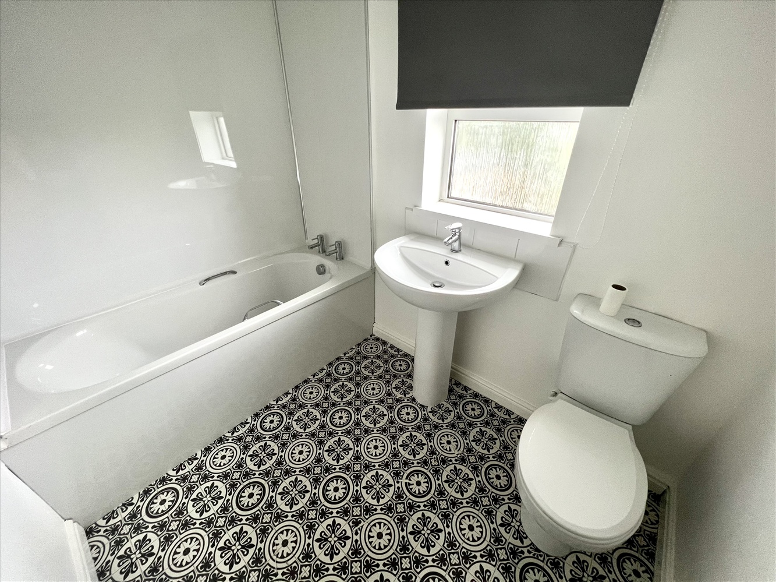
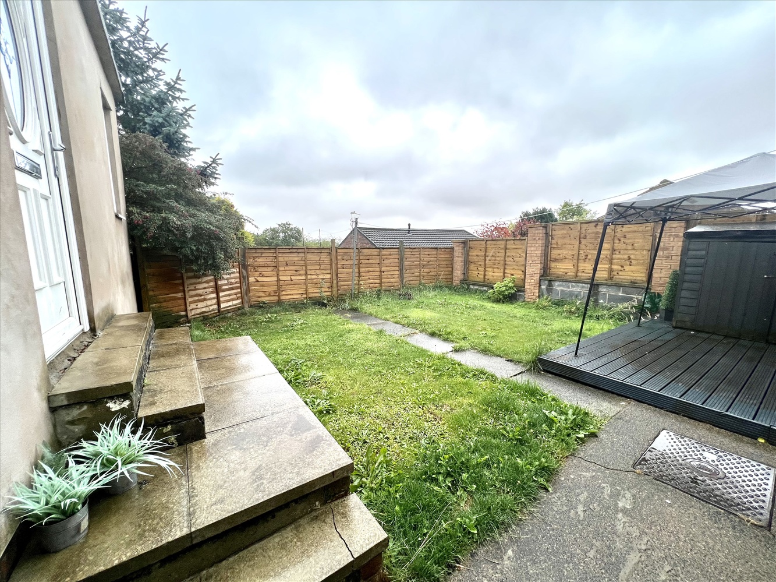
Under Offer
OIRO £105,0003 Bedrooms
Property Features
- EPC RATING D
- IMMACULATE THROUGH OUT
- VILLAGE LOCATION
- NO CHAIN
- GOOD LOCAL AMENITIES
- VIEWING A MUST
Particulars
ENTRANCE HALL
Via a Upvc double glazed door, stairs to first floor, under stair storage cupboard, central heating radiator and Upvc double glazed frosted window to the front.
KITCHEN
3.0734m x 2.794m - 10'1" x 9'2"
Fitted with a range of base and wall units having contrasting work surfaces incorporating stainless steel sink unit with mixer tap and drainer, double glazed window to the rear, built-in oven, hob and stainless steel extractor hood, plumbing for an automatic washer, central heating radiator and Upvc double glazed door.
DINING ROOM
3.2004m x 3.0734m - 10'6" x 10'1"
Upvc double glazed window to the rear, double central heating radiator and coving to ceiling.
LOUNGE
3.7338m x 4.1148m - 12'3" x 13'6"
Upvc double glazed window to the front, single central heating radiator and coving to ceiling.
FIRST FLOOR
Landing with Upvc double glazed window to the side and storage cupboard.
BEDROOM 1
3.7592m x 3.4036m - 12'4" x 11'2"
Upvc double glazed window to the front, single central heating radiator, storage cupboard, and coving to ceiling.
BEDROOM 2
3.8608m x 2.9464m - 12'8" x 9'8"
Upvc double glazed window to rear, central heating radiator and coving to ceiling.
BEDROOM 3
3.2766m x 2.7686m - 10'9" x 9'1"
Upvc double glazed window to front, single central heating radiator and large storage cupboard.
BATHROOM
Re-fitted with a White 3 piece suite comprising: panelled bath with Triton shower over, pedestal hand wash basin, low level wc, double glazed frosted window to rear, extractor fan, panelled ceiling with down lighters and chrome heated towel rail.
EXTERNAL
To the front there is a wall enclosed garden which is mainly laid to lawn and driveway providing off road parking for 1 car. To the rear there is a fully enclosed garden which is mainly laid to lawn and recently re fenced which offers a great degree of privacy from neighbouring properties. A useful brick built out building providing storage and entered by a Upvc double glazed door.








41 Front Street,
Sedgefield
TS21 3AT