


|

|
PARK ROAD, TRIMDON COLLIERY
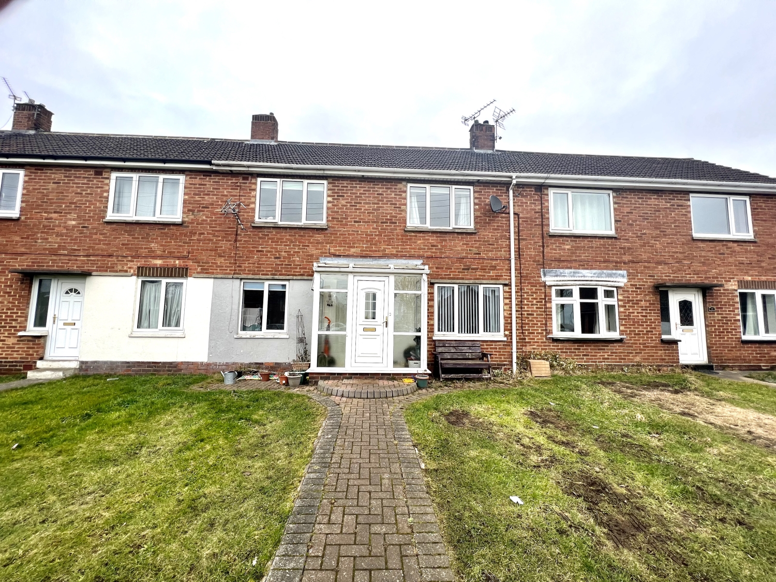
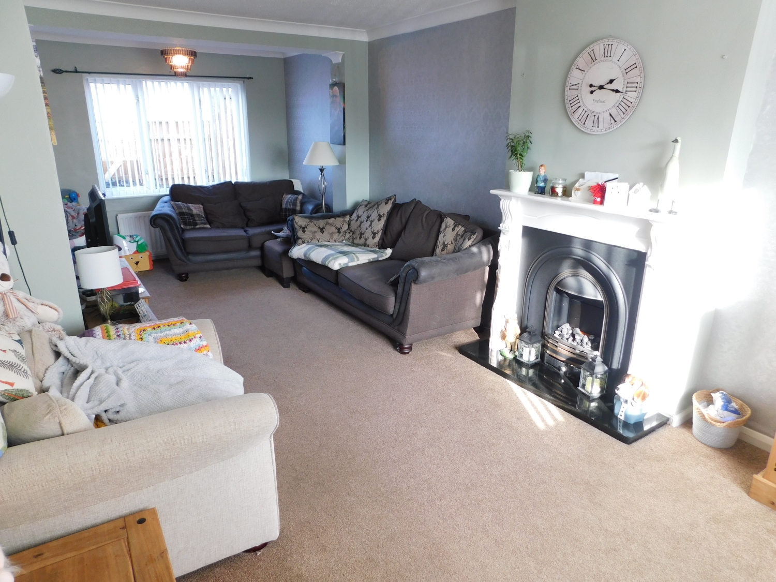
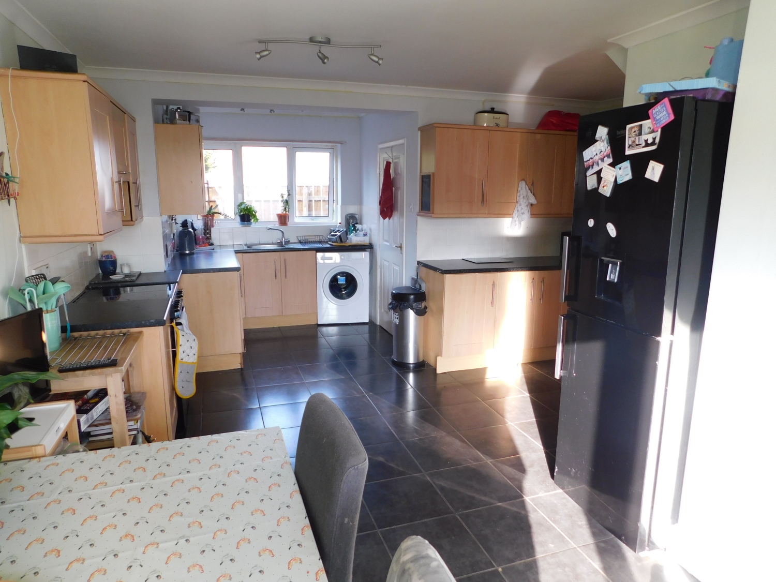
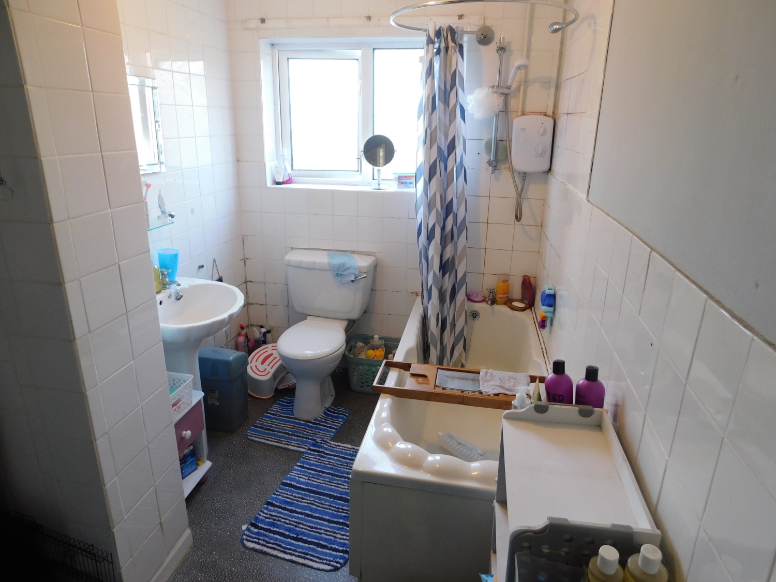
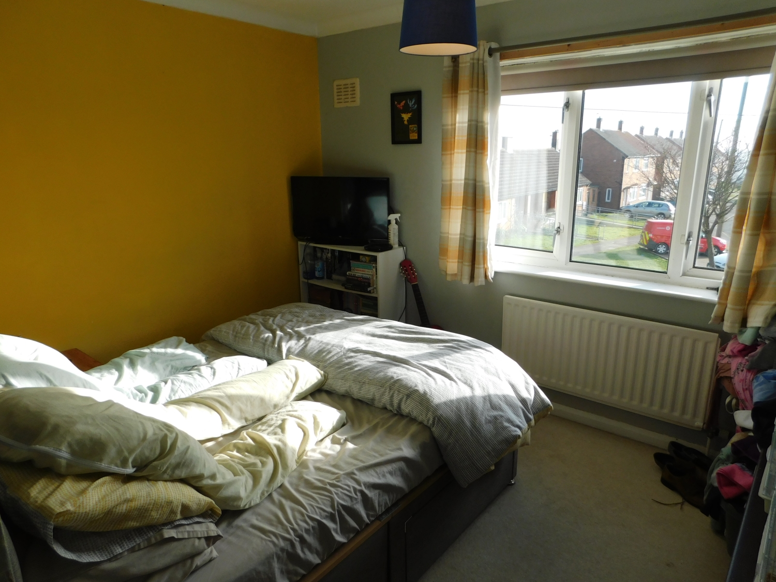
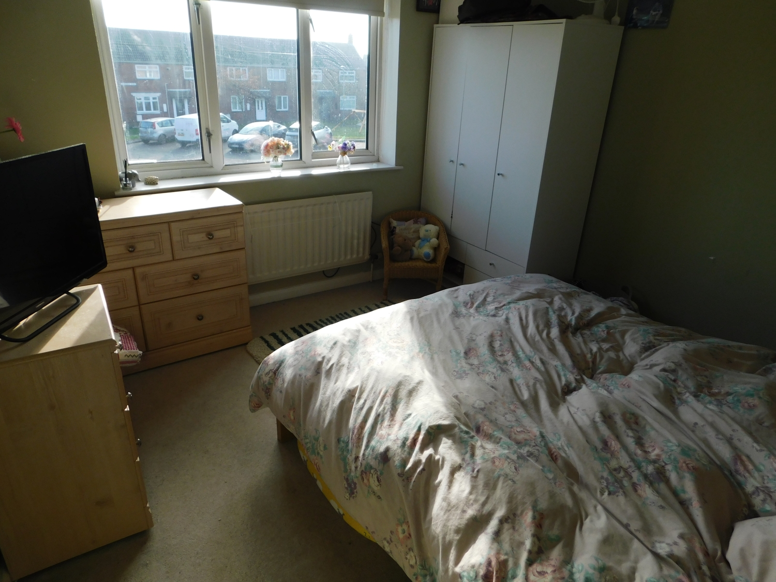
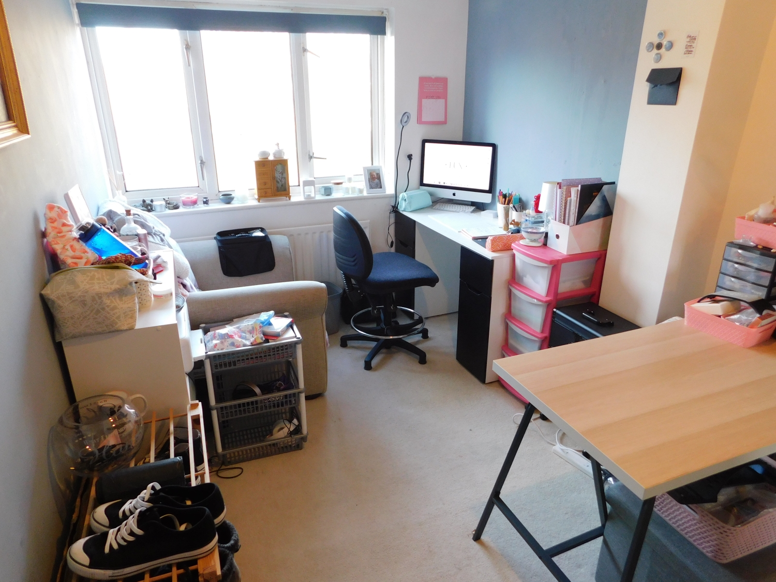
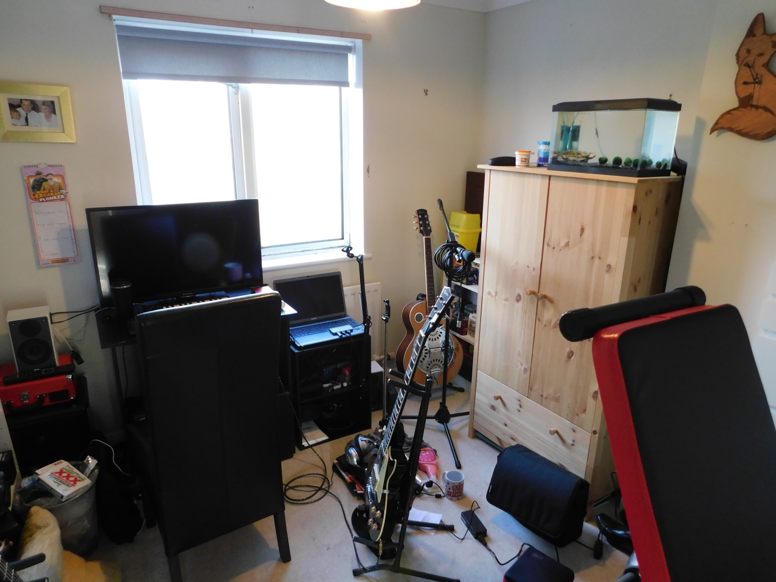
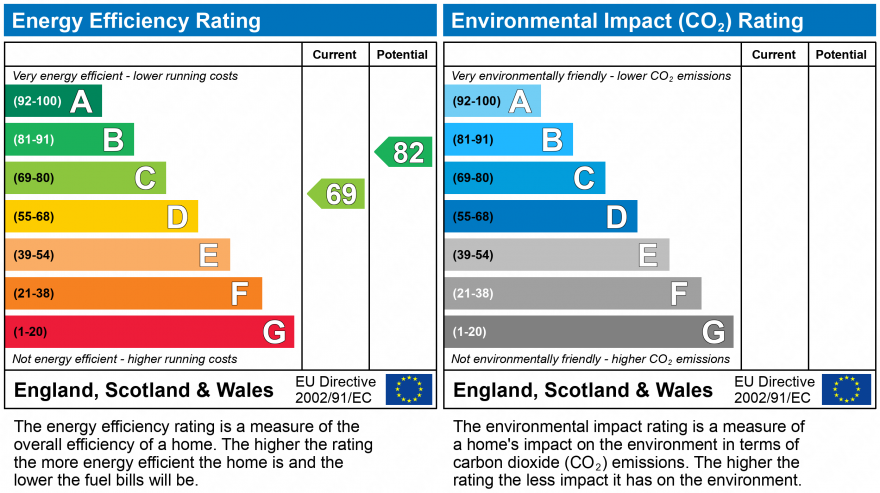
Under Offer
Offers in Excess of £70,0004 Bedrooms
Property Features
- Double Fronted
- Double Storey Extension
- Extended Kitchen/Dining Room
- Extended Lounge
- Four Double Bedrooms
- Extended Bathroom
Particulars
Porch
Entered via a uPVC door, double glazed windows and tiled flooring.
Entrance Vestibule
Entered via a uPVC door and stairs to the first floor.
Kitchen/Dining Room
6.8834m x 4.445m - 22'7" x 14'7"
Fitted with a range of wall and base units having contrasting working surfaces incorporating a stainless steel sink unit having mixer tap and drainer, double glazed windows to the front and rear, splash back tiling, double central heating radiator, tiled flooring and coved ceiling.
Rear Lobby
Having a uPVC external door, laminate flooring and large walk in storage area.
Lounge
7.0612m x 3.2766m - 23'2" x 10'9"
Having double glazed windows to both front and rear, two double central heating radiators, feature fire surround with slate effect insert and marble effect hearth housing a fire.
Landing
Bedroom 1
3.8354m x 3.6576m - 12'7" x 12'0"
Having double glazed window to the front, single central heating radiator, storage cupboard and coved and textured ceiling.
Bedroom 2
3.3274m x 2.9464m - 10'11" x 9'8"
With double glazed window to the front, central heating radiator, storage, coved and textured ceiling.
Bedroom 3
4.1148m x 2.3876m - 13'6" x 7'10"
With double glazed window to the rear, central heating radiator, coved and textured ceiling.
Bedroom 4
2.9464m x 2.667m - 9'8" x 8'9"
Having double glazed window to the rear, central heating radiator and coved ceiling.
Bathroom
3.556m x 1.7272m - 11'8" x 5'8"
Fitted with a three piece suite comprising from a panelled bath with shower over, wash hand basin, w.c, double glazed frosted window to the rear, coved and textured ceiling, storage cupboard and single central heating radiator.
Outside
Externally there a double side open plan garden whilst to the rear there is a low maintenance gravelled garden.










41 Front Street,
Sedgefield
TS21 3AT