


|

|
ECHO BUILDING, WEST WEAR STREET, SUNDERLAND, TYNE AND WEAR, SR1
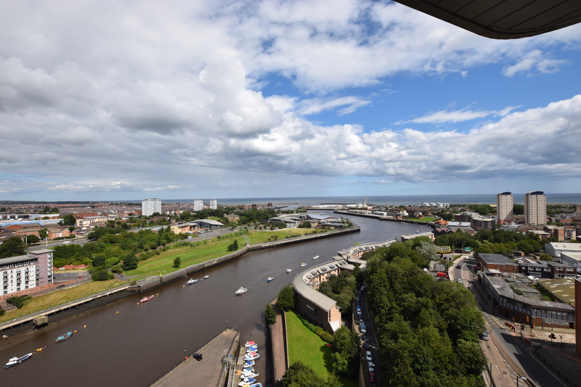
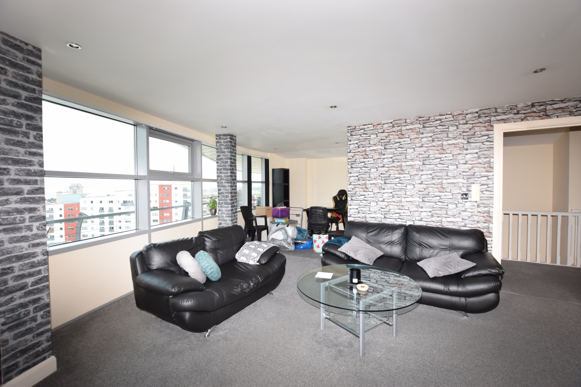
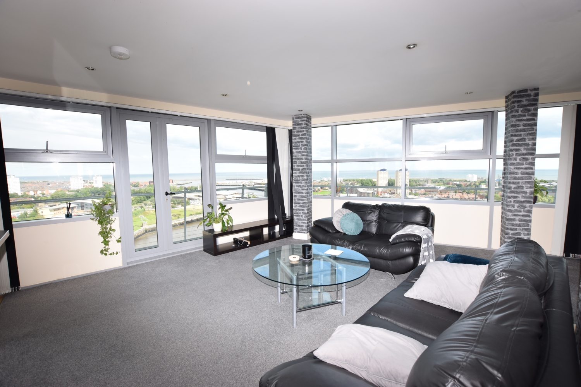
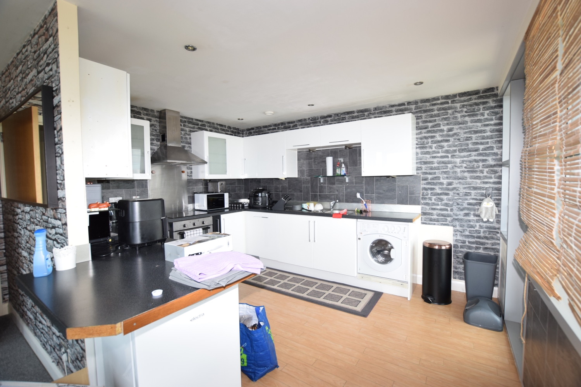
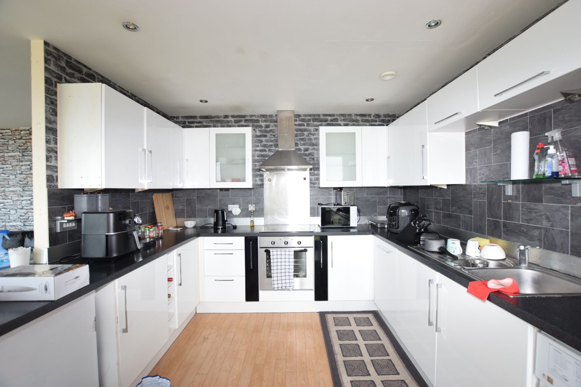
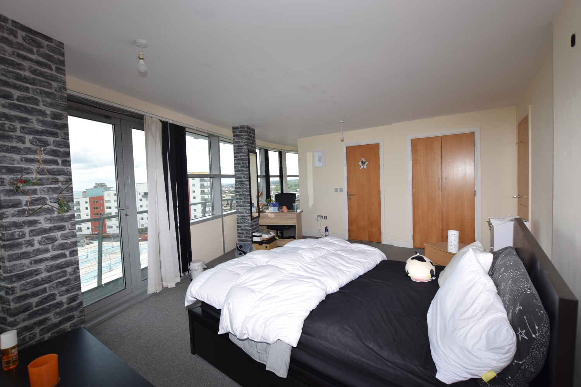
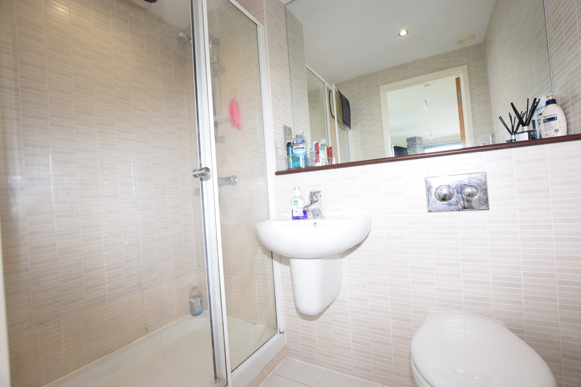
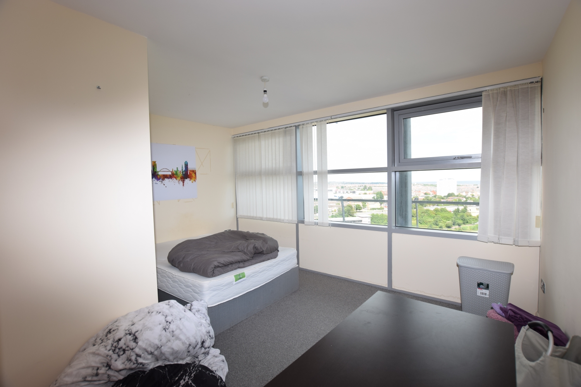
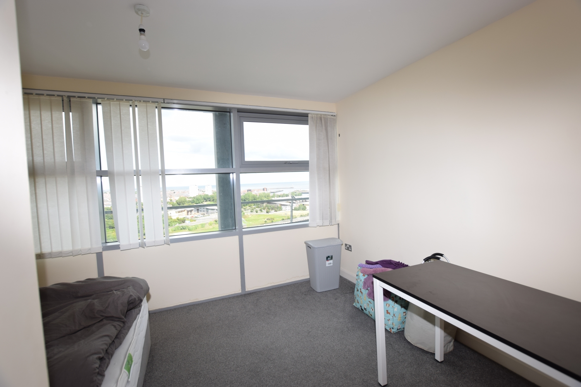
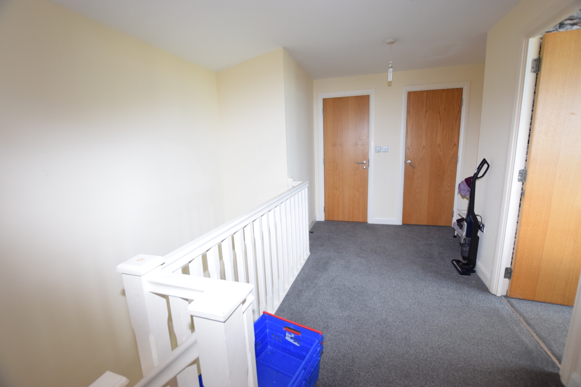
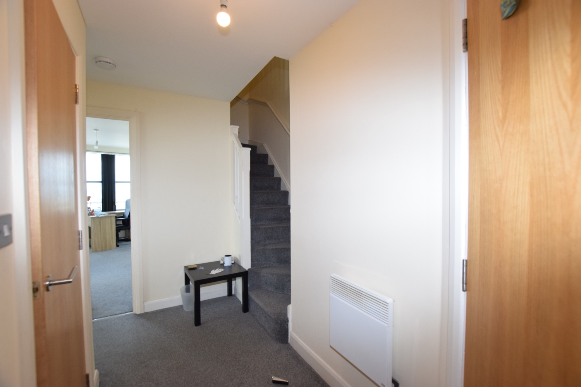
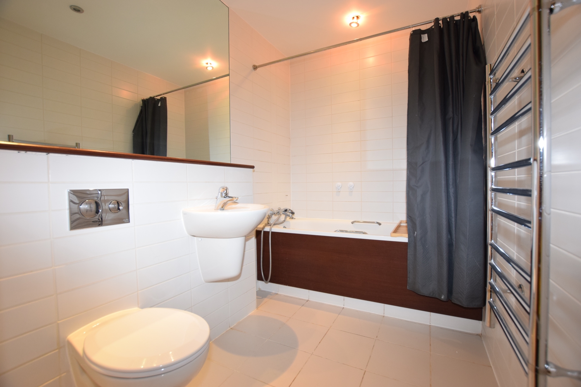
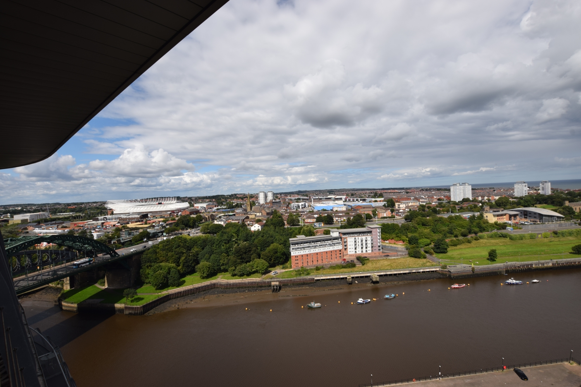
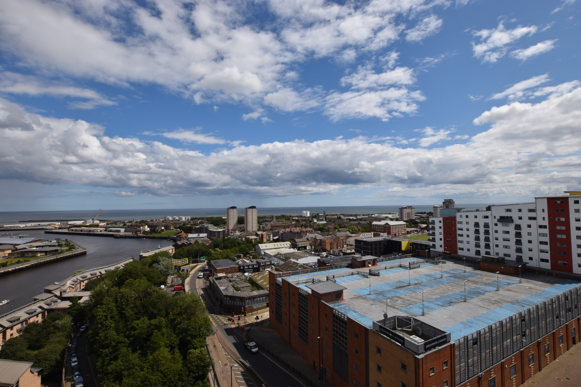
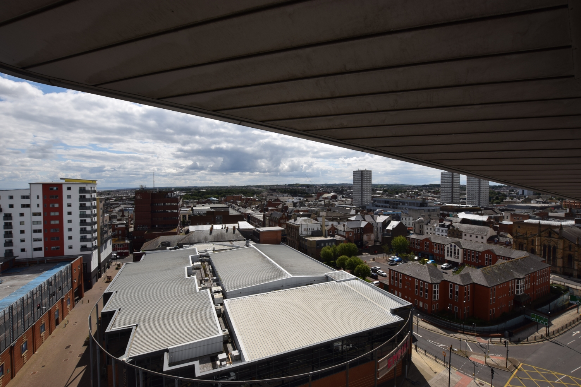
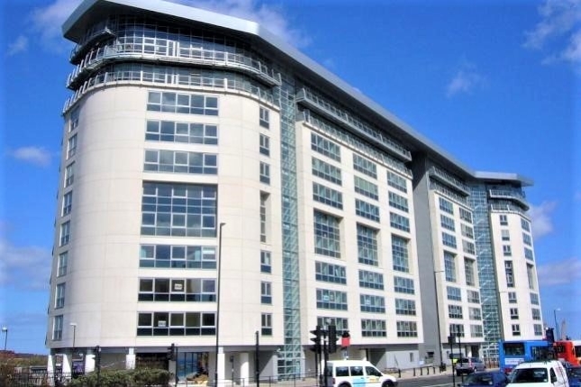
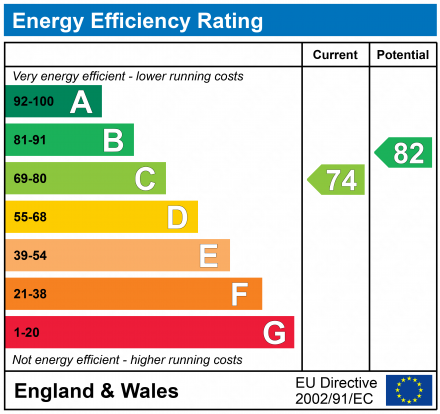
Under Offer
£54,0002 Bedrooms
Property Features
This property is for sale by the Modern Method of Auction. Should you view, offer or bid on the property, your information will be shared with the Auctioneer, iamsold Limited This method of auction requires both parties to complete the transaction within 56 days of the draft contract for sale being received by the buyers solicitor. This additional time allows buyers to proceed with mortgage finance (subject to lending criteria, affordability and survey). The buyer is required to sign a reservation agreement and make payment of a non-refundable Reservation Fee. This being 4.2% of the purchase price including VAT, subject to a minimum of £6,000.00 including VAT. The Reservation Fee is paid in addition to purchase price and will be considered as part of the chargeable consideration for the property in the calculation for stamp duty liability. Buyers will be required to go through an identification verification process with iamsold and provide proof of how the purchase would be funded. This property has a Buyer Information Pack which is a collection of documents in relation to the property. The documents may not tell you everything you need to know about the property, so you are required to complete your own due diligence before bidding. A sample copy of the Reservation Agreement and terms and conditions are also contained within this pack. The buyer will also make payment of £300 including VAT towards the preparation cost of the pack, where it has been provided by iamsold. The property is subject to an undisclosed Reserve Price with both the Reserve Price and Starting Bid being subject to change. Referral Arrangements The Partner Agent and Auctioneer may recommend the services of third parties to you. Whilst these services are recommended as it is believed they will be of benefit; you are under no obligation to use any of these services and you should always consider your options before services are accepted. Where services are accepted the Auctioneer or Partner Agent may receive payment for the recommendation and you will be informed of any referral arrangement and payment prior to any services being taken by you.
- STUNNING RIVER VIEWS
- DUPLEX
- 2 BEDROOMS
- EN-SUITE
Particulars
Communal Entrance
Entrance Hallway
Entrance hallway gives access to bathroom, two bedrooms, storage cupbaord and stairs to upper floor of apartment
Bathroom
2.4638m x 1.6764m - 8'1" x 5'6"
Panel bath, chrome heated towel rail, WC, hand wash basin, spotlights to ceiling and extractor, tiling to all four walls and floor
Bedroom One
Corner bedroom, built in wardrobes, double glazed windows with panoramic views of river, Wear bridge and city, en-suite, heater and door accessing the balcony
Ensuite
2.0828m x 1.1684m - 6'10" x 3'10"
Three piece suite comprising walk in shower enclosure, WC, hand wash basin, extractor, chrome heated towel rail, tiling to all four walls and floor
Bedroom Two
4.2164m x 3.937m - 13'10" x 12'11"
Double glazed windows with river view, heater.
First Floor Landing
Upper landing gives access to the open plan kitchen / lounge, storage cupboard with water tank
Open Plan Lounge & Kitchen
7.3914m x 8.001m - 24'3" x 26'3"
Open plan L shape kitchen / lounge. To the kitchen is a good range of wall and base units, integrated over, hob and extractor, integrated washing machine, integrated dishwasher, laminate flooring. Double glazed windows all round with two doors accessing the balcony which gives panoramic views of river, bridge and city
WC
2.6924m x 1.0668m - 8'10" x 3'6"
WC, hand wash basin, chrome heated towel rail, tiling to all four walls and floor
Balcony
Surronding balconies to lower and upper floor of apartment


















21 Athenaeum Street,
Sunderland
SR1 1DH