


|

|
STAINTON WAY, PETERLEE, COUNTY DURHAM, SR8
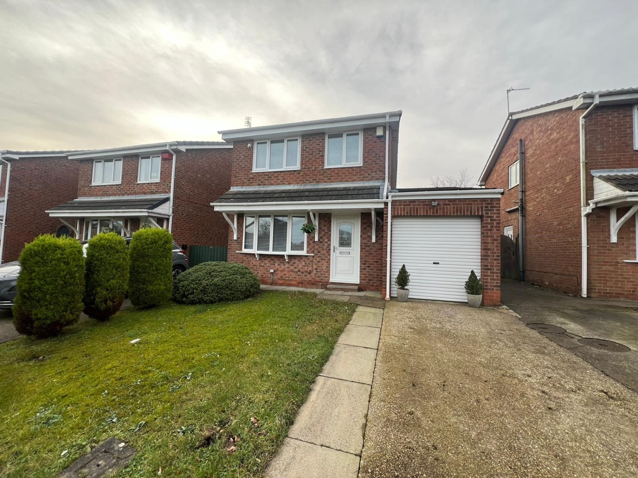

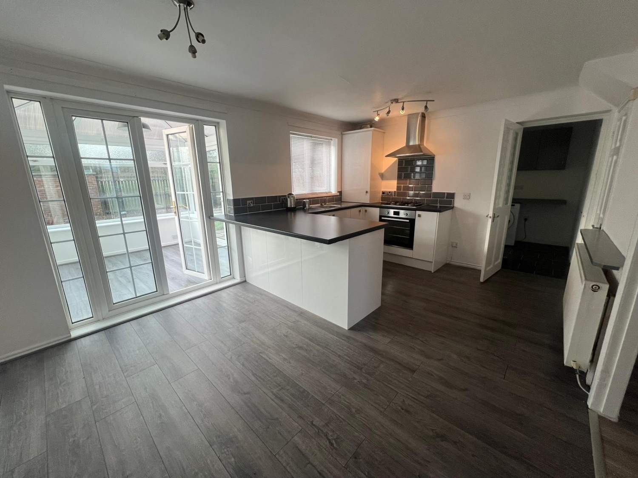
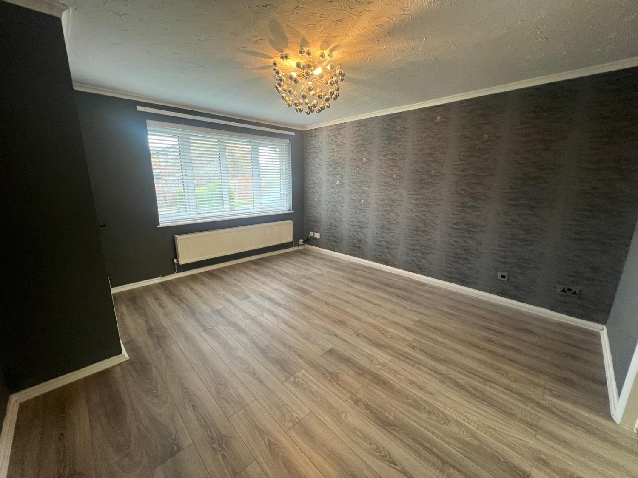
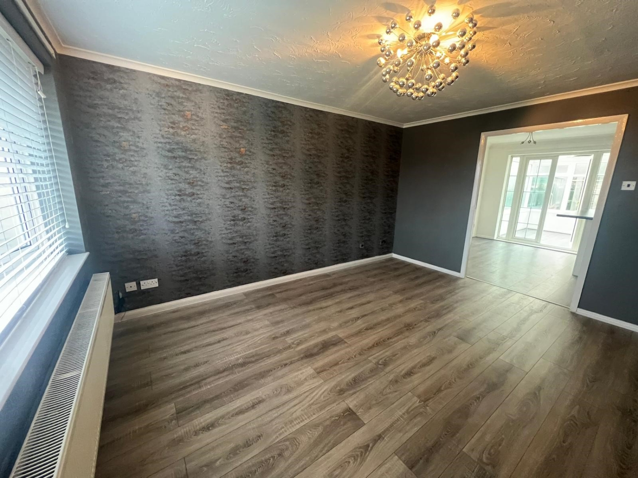
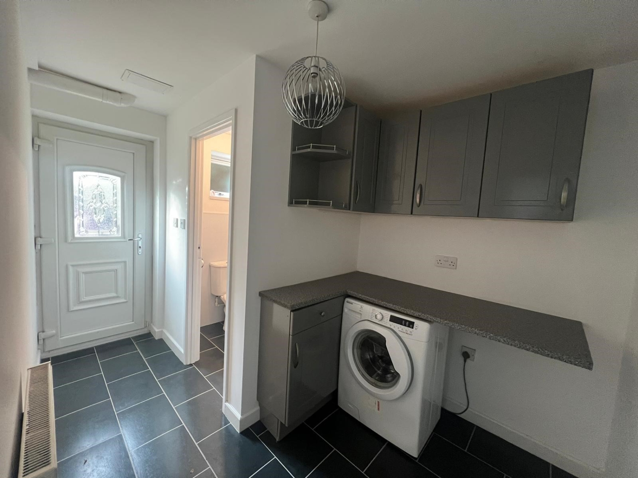
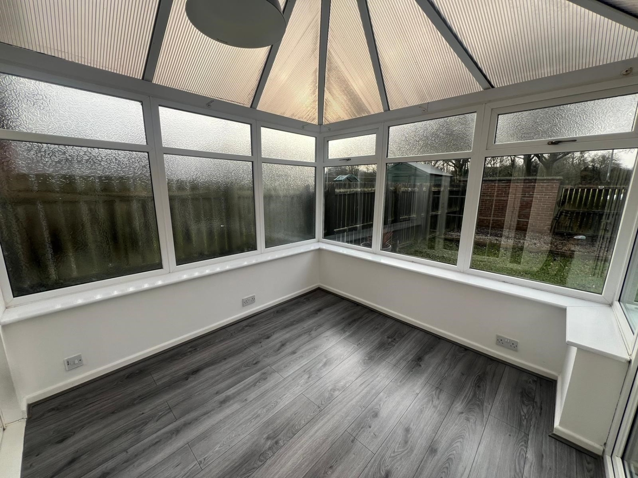
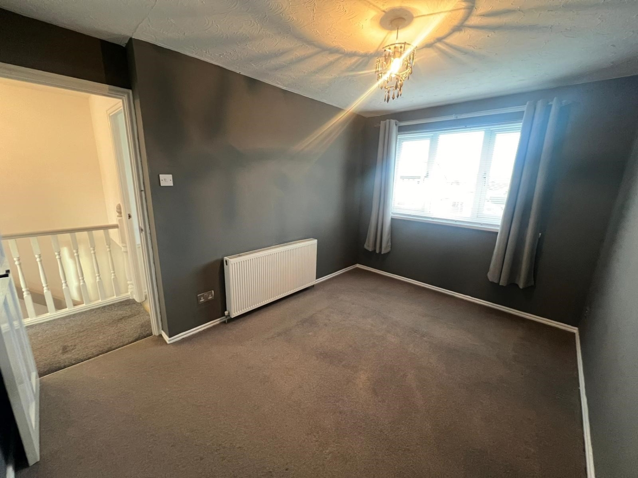
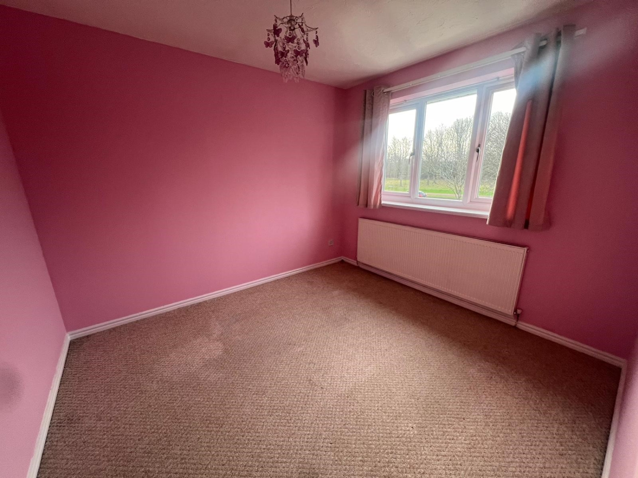
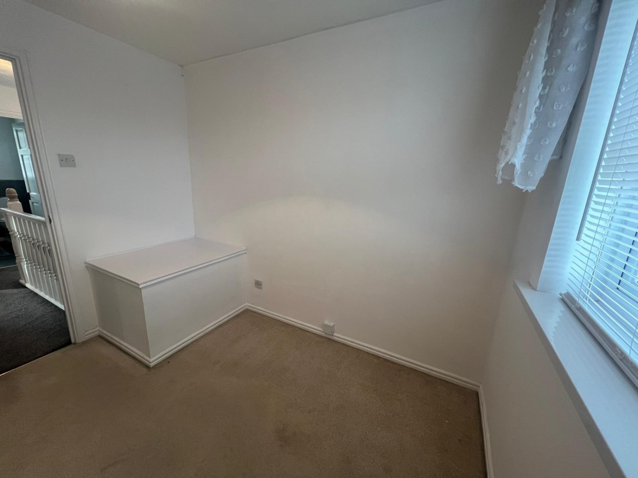
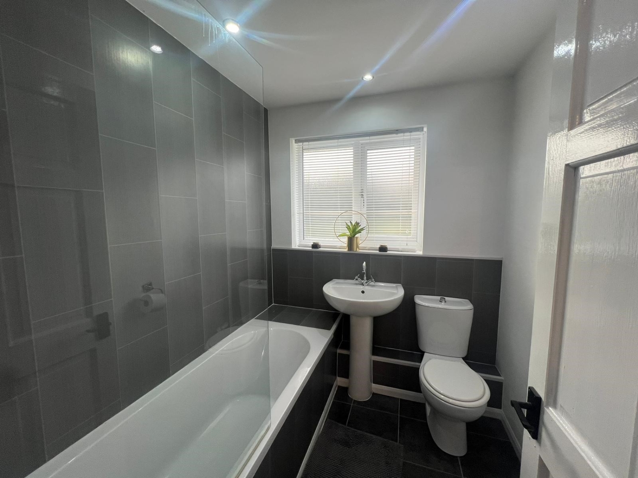
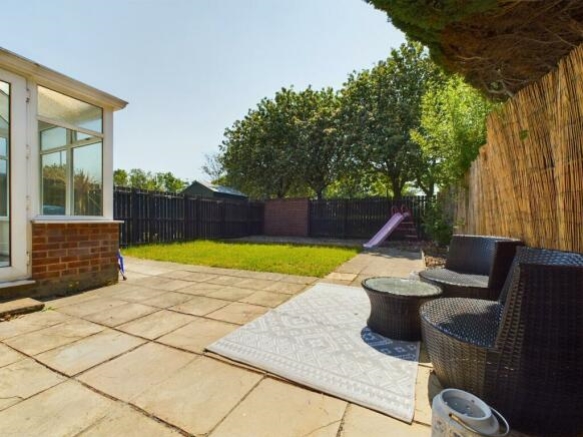
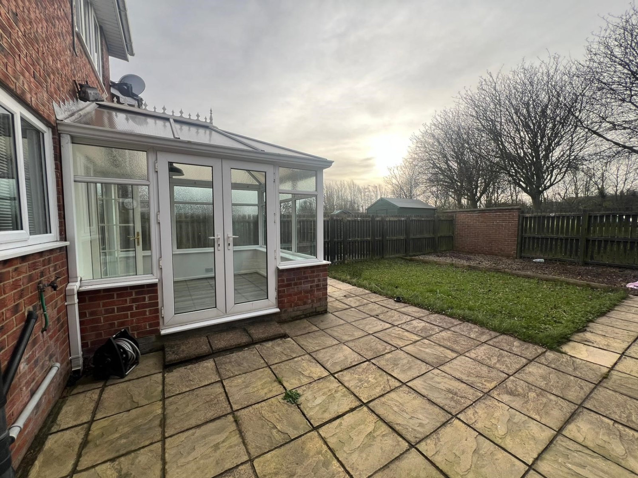
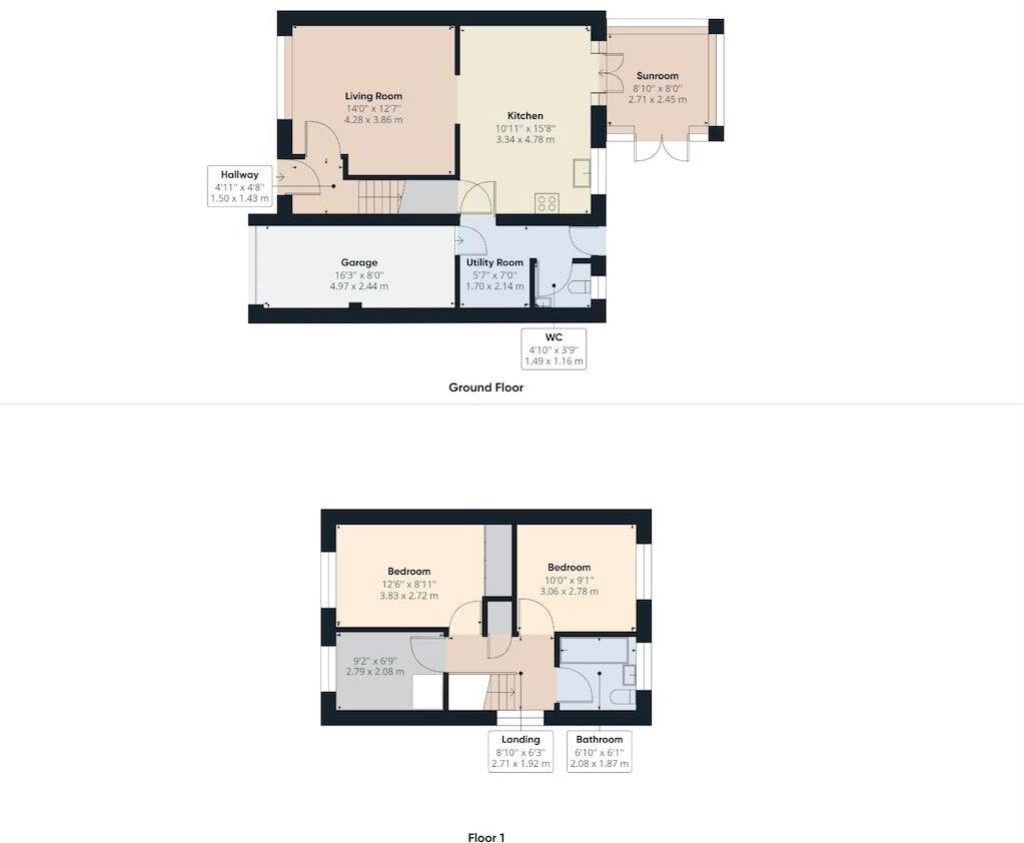
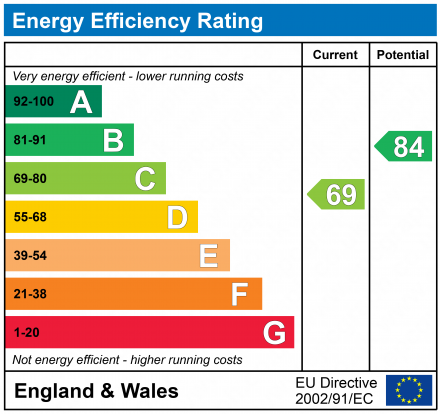
SSTC
£205,0003 Bedrooms
Property Features
!!Available with No Onward Chain!!
This Extended three-bedroom detached property is positioned in a highly sought-after location, offering easy access to diverse amenities, excellent transport connections, and well-regarded schools. It proves to be an ideal choice for a variety of buyers!
Upon entry, a spacious lounge welcomes you, creating a comfortable and hospitable area for relaxation and entertainment. The well-designed kitchen, seamlessly connected to a dining space, provides a versatile setting for gatherings. A conveniently located utility room offers extra storage and laundry facilities.
The ground floor is enhanced by a practical W/C, ensuring convenience for residents and guests alike. For those desiring a peaceful retreat, a charming conservatory awaits.
Heading upstairs reveals three well-proportioned bedrooms. The master suite, with built-in wardrobes, stands out in its elegance. The fully boarded loft offers additional storage possibilities.
Completing the upper level is a contemporary family bathroom with modern fixtures.
Beyond its interior allure, the property boasts practical features including a garage and driveway, ensuring convenient off-road parking.
To the rear, a well-maintained and enclosed south-facing garden awaits, providing an ideal space for families and those who appreciate outdoor entertaining.
BOOK YOUR VIEWING NOW!
- DETACHED HOUSE
- SOUTH FACING PRIVATE REAR GARDEN
- THREE BEDROOMS
- DOWNSTAIRS W/C
- UTILITY ROOM
- CONSERVATORY
- GARAGE & DRIVEWAY
Particulars
Hall
Double Glazed door, Radiator, stairs to 1st floor
Living Room
4.2672m x 3.8354m - 14'0" x 12'7"
Double Glazed Bay window to Front Elevation, coving to ceiling, Radiator, opening into Kitchen/Diner
Kitchen/Dining Room
4.7752m x 3.3274m - 15'8" x 10'11"
Double Glazed double doors leading to Conservatory, Double Glazed window to rear elevation, Radiator, Storage Cupboard, there are a range of wall and base units with integrated Electric Oven, Gas 4 ring hob, Extractor hood and stainless steel sink with mixer tap. Tiled Splashbacks and Breakfast Bar.
Conservatory
2.6924m x 2.4384m - 8'10" x 8'0"
Fully double glazed with double glazed French doors to the rear garden
Utility
2.1336m x 1.7018m - 7'0" x 5'7"
Having a range of wall and base units, plumbing for washing machine , radiator, integral door leading to Garage, UPVC Double Glazed door leading to rear garden
Cloaks/Wc
Double Glazed window to rear elevation, Radiator, wash hand basin and W/C
Landing
Storage Cupboard, Double glazed window to side elevation, Access by pull down ladder to partially boarded loft space with lighting
Bedroom One
3.81m x 2.7178m - 12'6" x 8'11"
Double Glazed window to front elevation, radiator and fitted wardrobes
Bedroom Two
3.048m x 2.7686m - 10'0" x 9'1"
Double glazed window to rear elevation, Radiator
Bedroom Three
2.794m x 2.0574m - 9'2" x 6'9"
Double Glazed to Front elevation, Radiator
Bathroom
Double Glazed window to rear elevation, 3 piece Suite comprising of Bath with mains overhead shower, W/C and wash hand basin. Towel rail, spotlights to ceiling and part tiled floors and walls.
Garage
Roller Shutter door, electric and lighting
Externally
To the front:Laid to lawn and driveway with outside lightTo the Rear:Benefiting a private South facing laid to lawn garden with part gravel and part paved areas















1 Yoden Way,
Peterlee
SR8 1BP