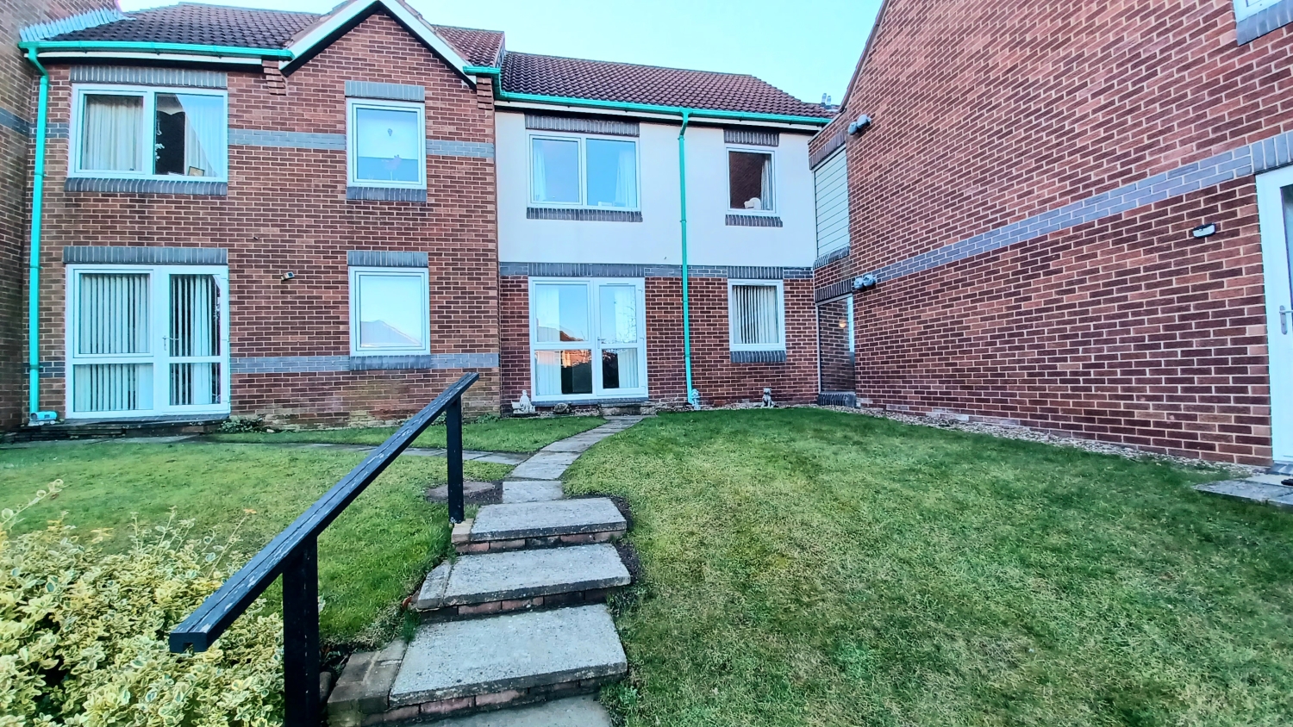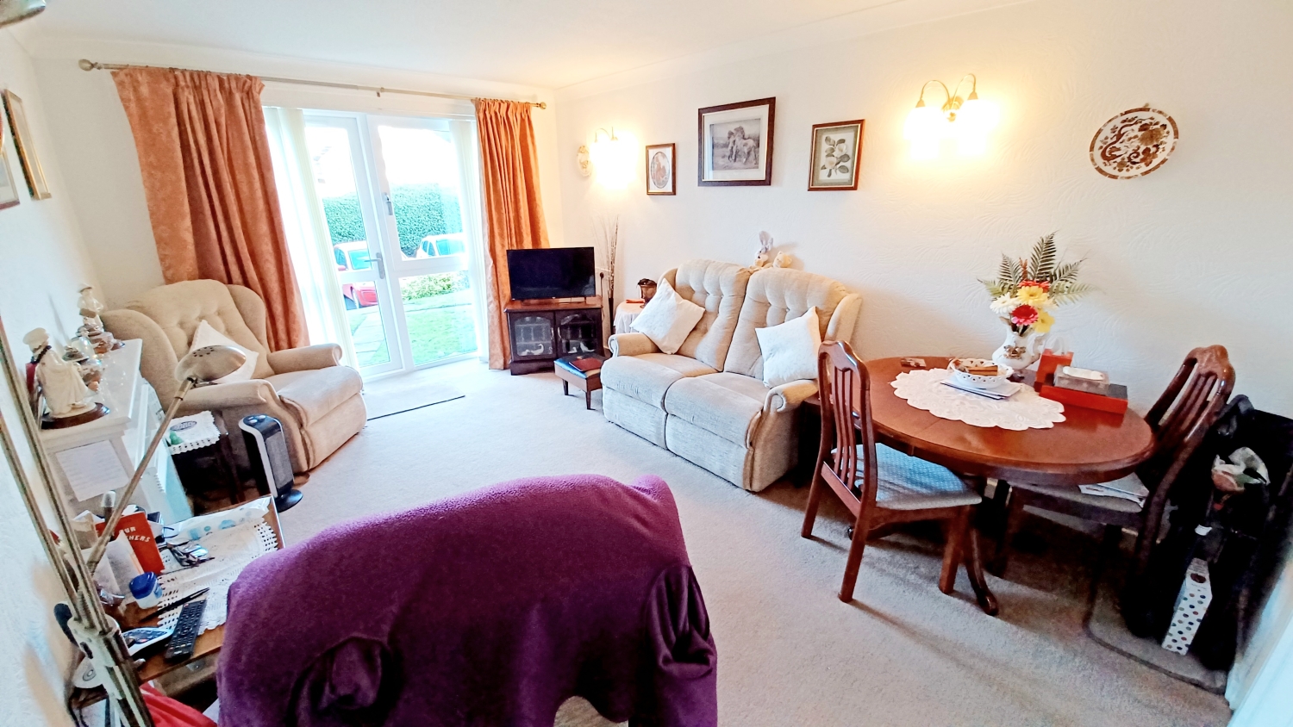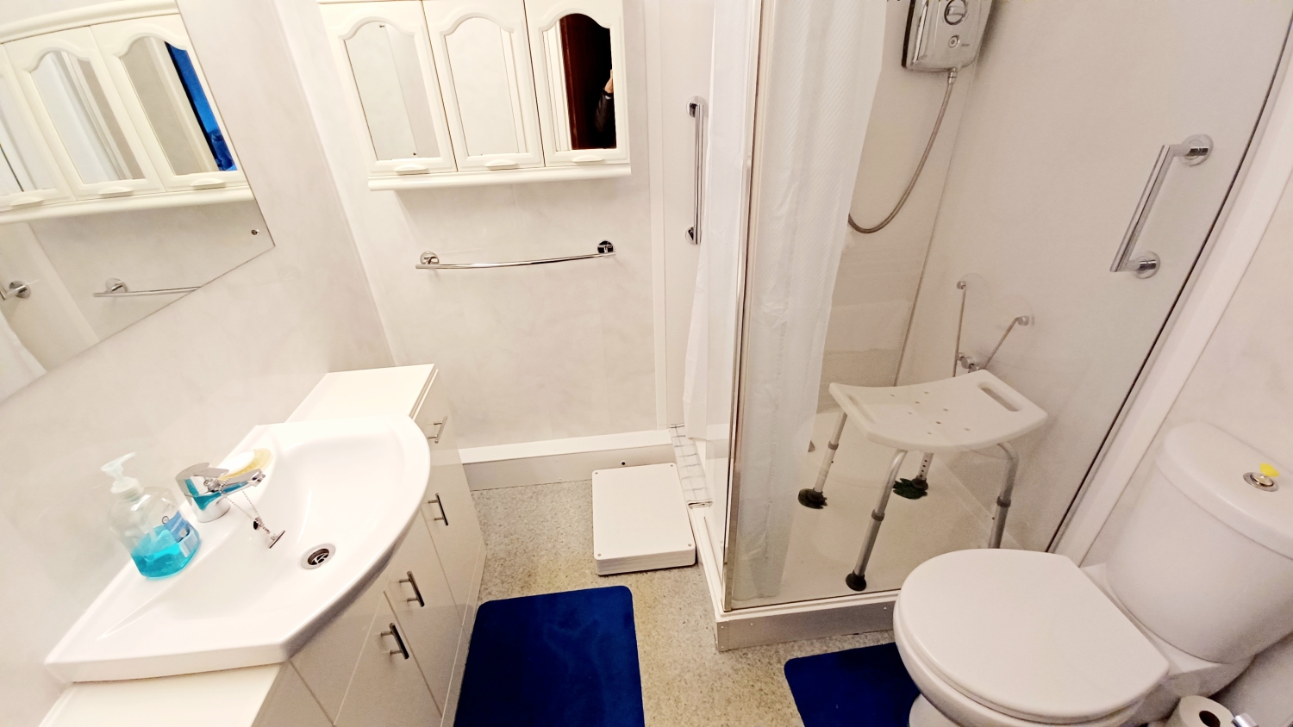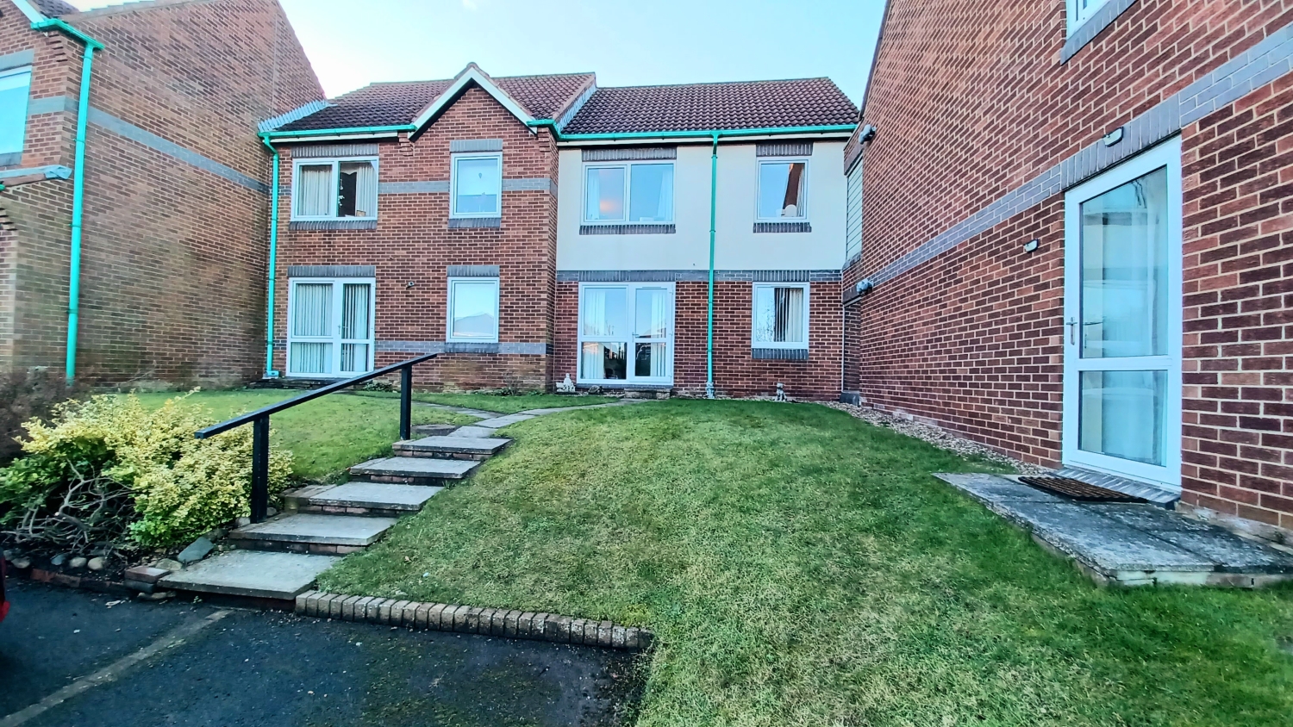


|

|
HOMEBRYTH HOUSE, FRONT STREET, SEDGEFIELD











Under Offer
OIRO £77,9501 Bedroom
Property Features
Situated on the ground floor of Homebryth House in the charming village of Sedgefield, this one-bedroom apartment offers a cosy and convenient living space. The residence is thoughtfully designed to provide comfort and functionality, making it an ideal home for individuals or couples. Boasting excellent local amenities right at its doorstep, residents can enjoy the convenience of nearby shops, cafes, and other essential services. The apartment's location ensures easy access to the vibrant community life in Sedgefield while providing a comfortable retreat within the confines of Homebryth House. Perfect for those seeking a low-maintenance lifestyle with all necessities within arm's reach, this ground floor apartment combines convenience and comfort in the heart of Sedgefield with the floorplan briefly comprising Entrance into Reception Hall, good size Lounge, well fitted Kitchen, Bedroom with fitted wardrobes and well appointed Shower Room. Externally the flat opens up onto a lovely lawned area and has the bonus of parking. Viewing Advised.
- GROUND FLOOR FLAT
- EXCELLENT LOCAL AMENITIES
- WELL PRESENTED
- VIEWING ADVISED
- POPULAR LOCALITY
- EPC RATING TO FOLLOW
Particulars
Reception Hallway
Storage cupboard, access into:-
Lounge/Dining Room
4.93m x 3.62m - 16'2" x 11'11"
Double glazed windows, heater, feature fireplace, double glazed door accessing the rear of the property, ample room for dining table and chairs, access into:-
Kitchen
2.22m x 1.68m - 7'3" x 5'6"
Fitted with a good range of base and wall units finished in white, heat resistant worktops, sink unit with stainless steel mixer tap, integrated oven with hob and extractor, space for fridge and freezer, brick style tiling to splashbacks, lino flooring.
Shower Room
Fitted with a well appointed 3 piece suite comprising shower cubicle with overhead shower, handwash basin inset into vanity unit, low level WC, cladding to the walls, lino flooring, towel holder, extractor, heated towel rail.
Bedroom
3.82m x 2.65m - 12'6" x 8'8"
Double glazed window, heater, built in wardrobes, built in storage cupboard.
Externally
Externally there are communal gardens and parking.











41 Front Street,
Sedgefield
TS21 3AT