


|

|
JUBILEE CLOSE, SPENNYMOOR, COUNTY DURHAM, DL16

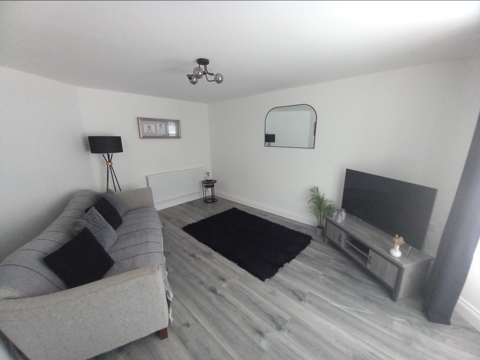
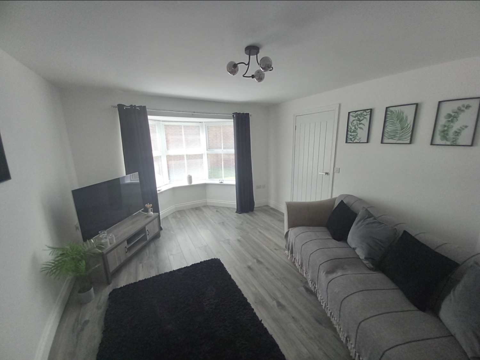
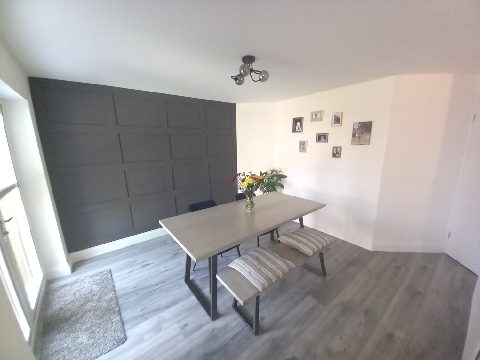
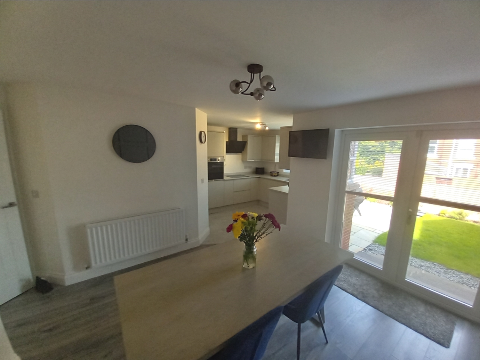
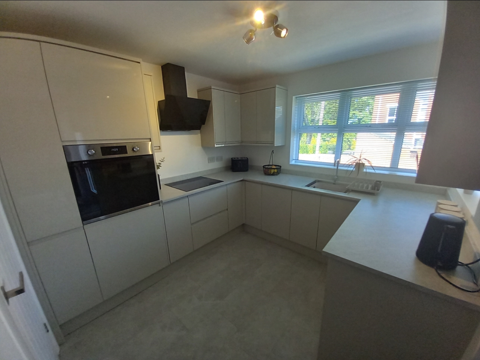
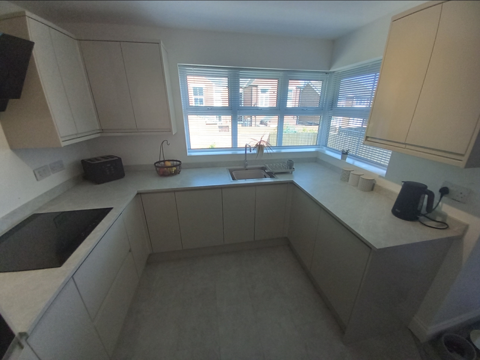
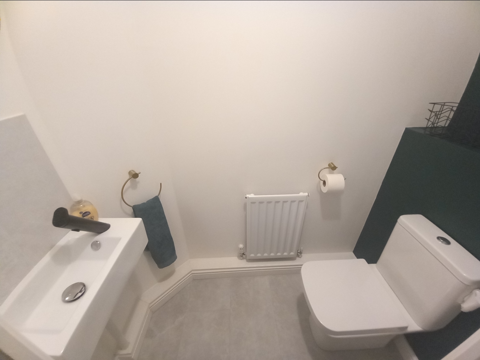
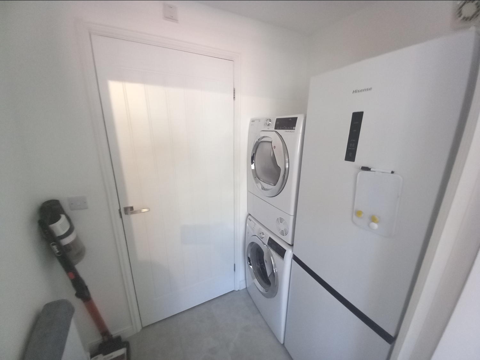
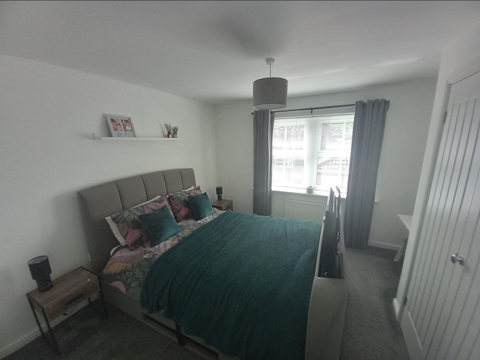
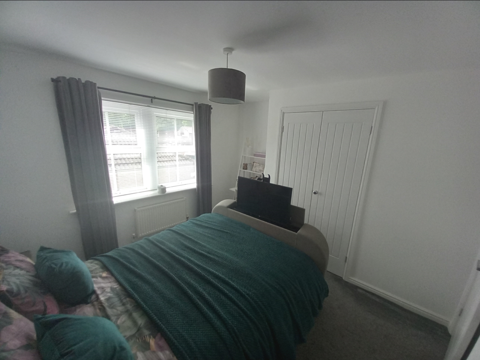
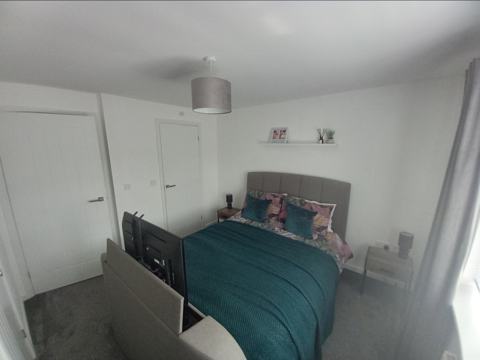
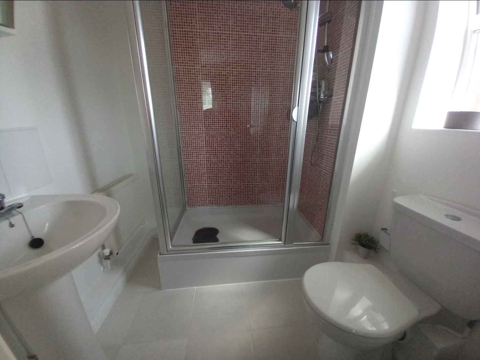
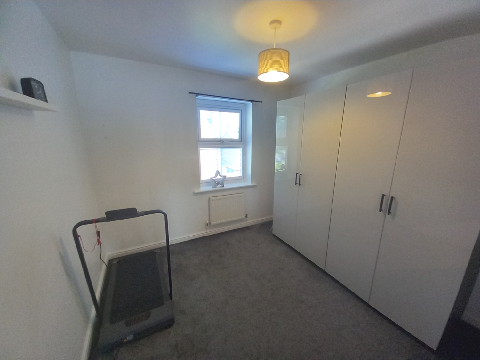
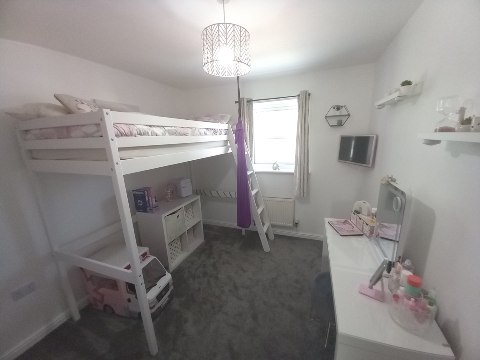
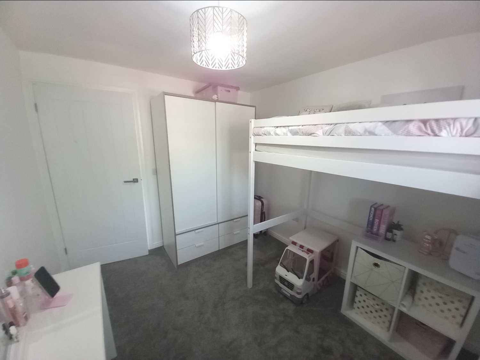
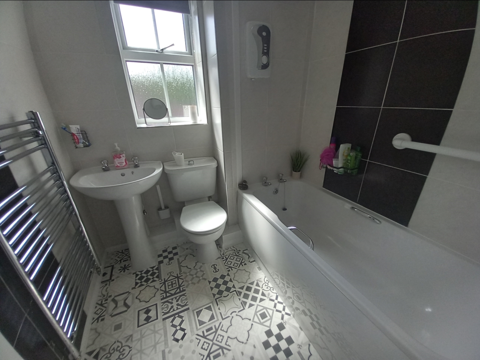
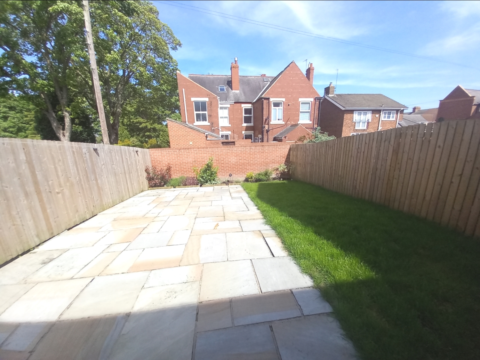
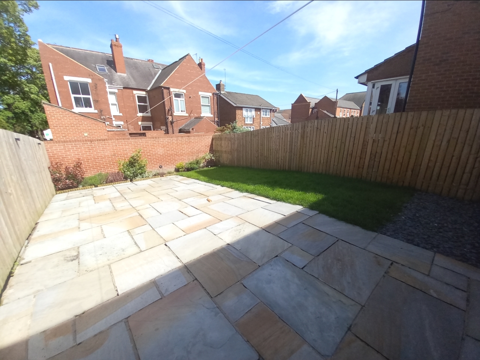
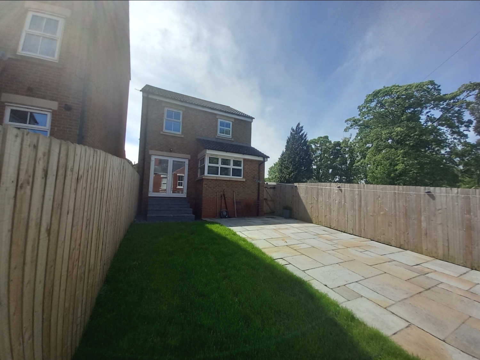
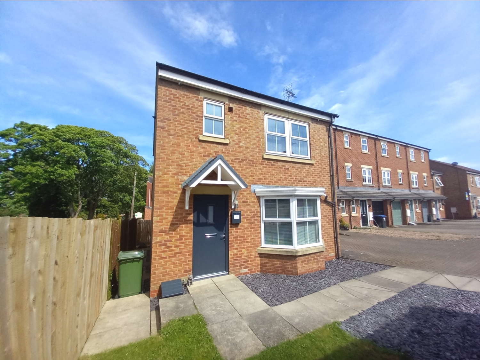
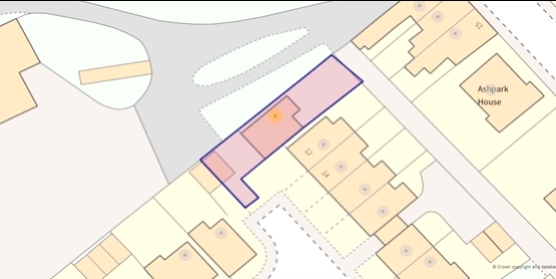
.jpg)
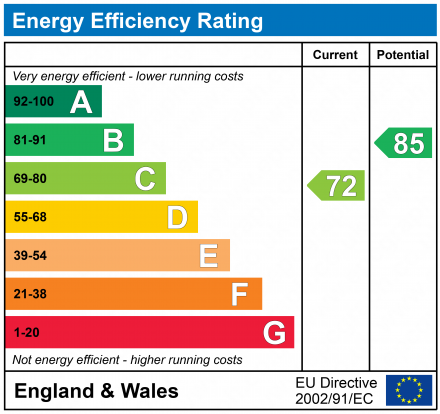
Under Offer
£189,9503 Bedrooms
Property Features
A SPACIOUS and IMMACULATELY PRESENTED detached property which has THREE GOOD-SIZED BEDROOMS along with TWO RECEPTION ROOMS, TWO BATHROOMS, GARDENS FRONT & REAR and a GARAGE WITH APPROACHING DRIVEWAY. The property is tucked away in a quiet corner of Jubilee Close and is within walking distance of the amenities on offer in the nearby town centre. Transport links are excellent with Durham City and the A1m/A167 major roads all being just a short drive away. Being warmed by gas central heating, the 'WALK-IN READY' accommodation briefly comprises; entrance hall, lounge, dining room, kitchen, utility room and cloakroom/wc all to the ground floor. At first floor level are the three bedrooms (master with en suite) and a family bathroom. Externally, to the rear is a good-sized enclosed garden with areas of lawn, decorative shale and a large paved patio. To the front is an open plan garden area. Parking is via a single garage which has an approaching driveway. Viewing is strongly recommended.
- THREE BEDROOM DETACHED PROPERTY
- TWO RECEPTION ROOMS
- IMMACULATELY PRESENTED
- GARDENS FRONT & REAR
- QUIET LOCATION
- GARAGE WITH APPROACHING DRIVEWAY
Particulars
Entrance Hall
With laminate flooring, a radiator, storage cupboard and stairs to the firs floor.
Lounge
4.5m x 3.53m - 14'9" x 11'7"
Having a double glazed Bay window to the front, laminate flooring, a T.V. point and a radiator.
Dining Room
12.3m x 10.11m - 40'4" x 33'2"
Benefitting from double glazed French Doors to the rear garden, laminate flooring, a radiator and open plan access to the kitchen.
Kitchen
3.175m x 3.0988m - 10'5" x 10'2"
Having a modern range of wall & base units with work surface space, single bowl sink unit with mixer tap, electric hob with extractor hood, eye-level electric oven, integrated dishwasher, laminate tiled flooring and a double glazed window to the rear.
Utility Room
With plumbing for a washing machine, space for a fridge freezer, a radiator and access to the cloakroom/wc.
Cloaks/Wc
Having a low level wc, pedestal wash basin, tiling, radiator and an extractor fan.
First Floor Landing
With a storage cupboard, radiator and access to the loft.
Bedroom One
3.58m x 3.51m - 11'9" x 11'6"
Having a double glazed window to the front, built-in wardrobes, a radiator and access to the en suite.
En-Suite
Benefitting from a large, double shower cubicle, wc, pedestal wash basin, tiling, tiled flooring, a radiator, extractor fan and a double glazed window to the side.
Bedroom Two
3.43m x 2.82m - 11'3" x 9'3"
With a double glazed window to the rear and a radiator.
Bedroom Three
3.43m x 2.62m - 11'3" x 8'7"
Having a double glazed window to the rear and a radiator.
Bathroom
Having a modern white suite comprising of a panelled bath with mixer tap & shower attachment, wc, pedestal wash basin, tiling, heated towel rail and a double glazed window to the front.
Externally
To the rear of the property is a good-sized, enclosed garden which has a large paved patio, areas of lawn & decorative shale and gated access. To the front is an open plan lawned garden which also has areas of decorative shale. Parking is via a single garage which has an approaching driveway.
Tenure
We have been advised that the tenure of this property is FREEHOLD. This will be confirmed by a solicitor upon instruction of a sale.






















.jpg)

51 High Street,
Spennymoor
DL16 6BB