


|

|
LOWTHER DRIVE, NEWTON AYCLIFFE, COUNTY DURHAM, DL5
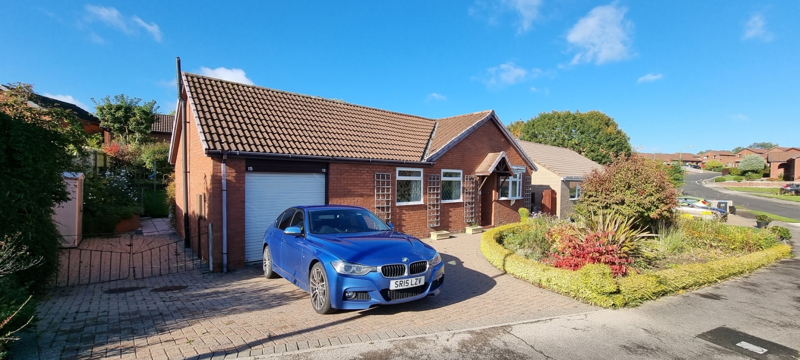
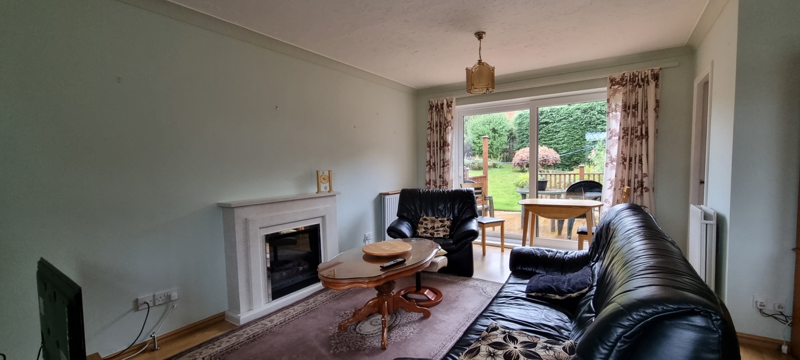
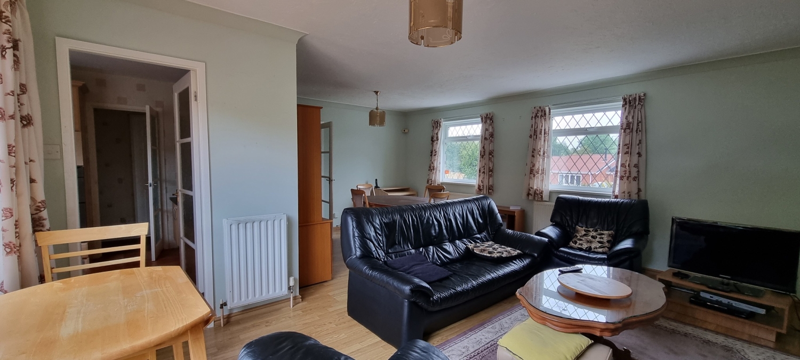
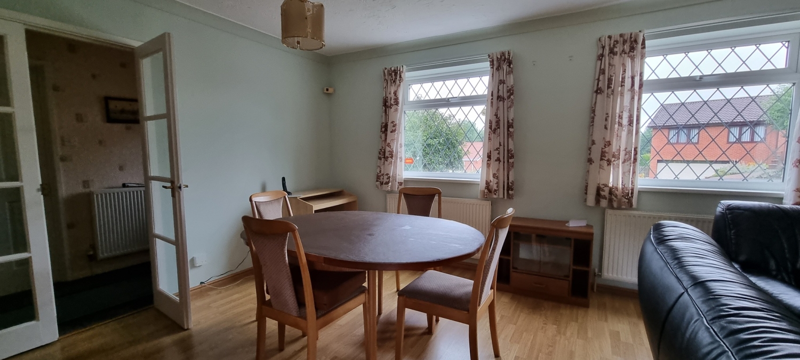
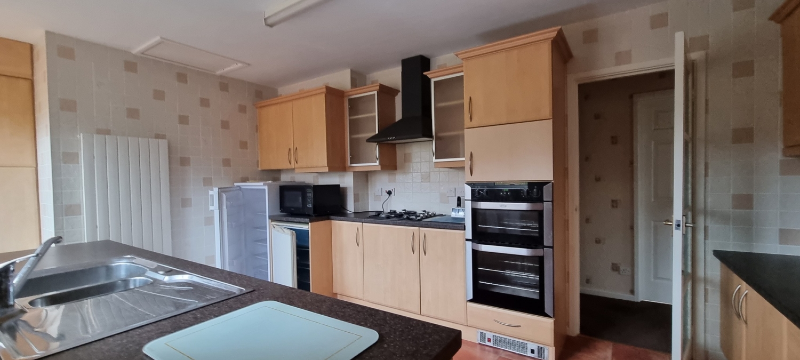
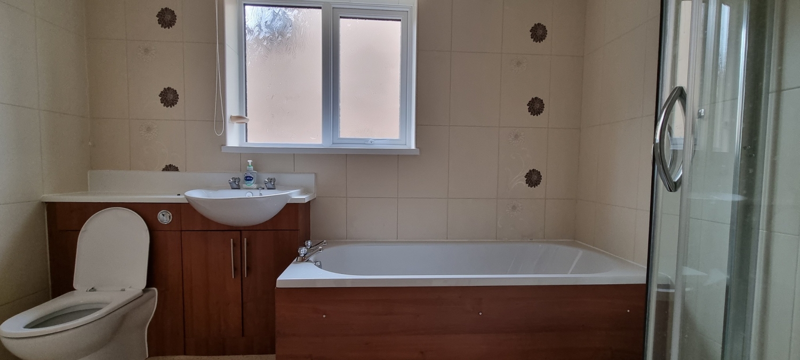
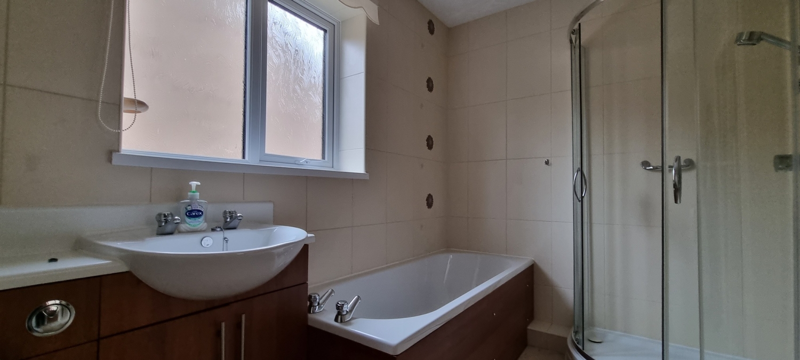
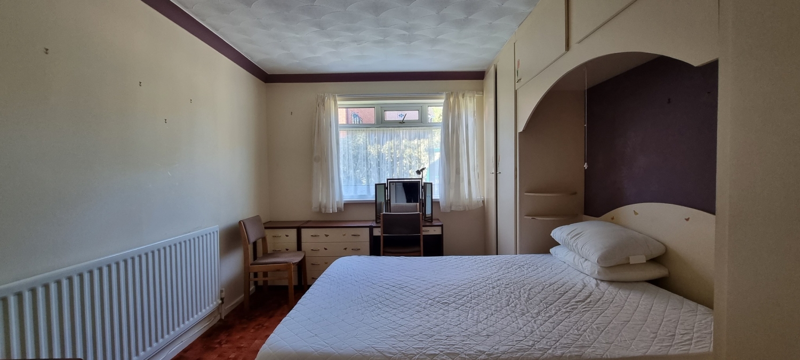
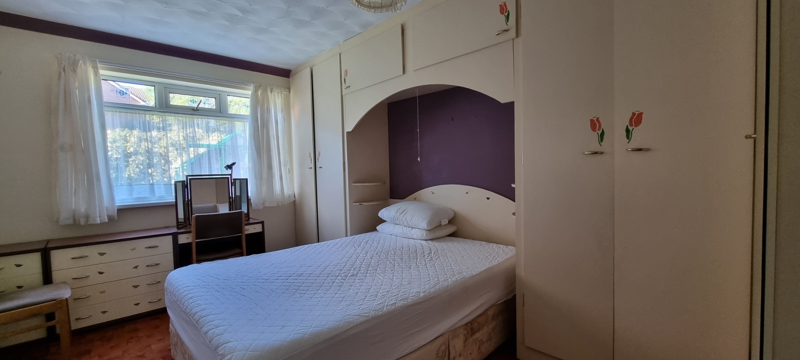
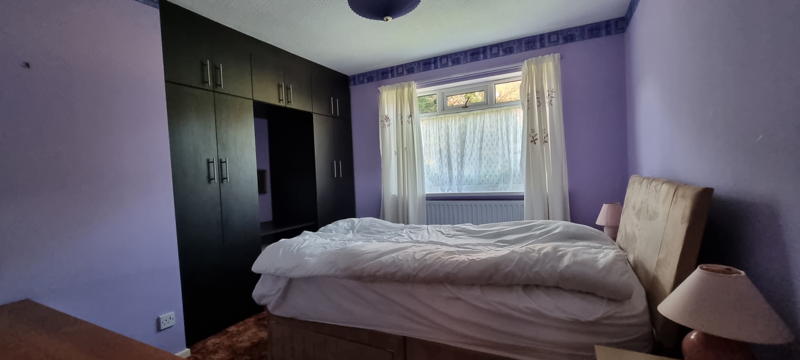
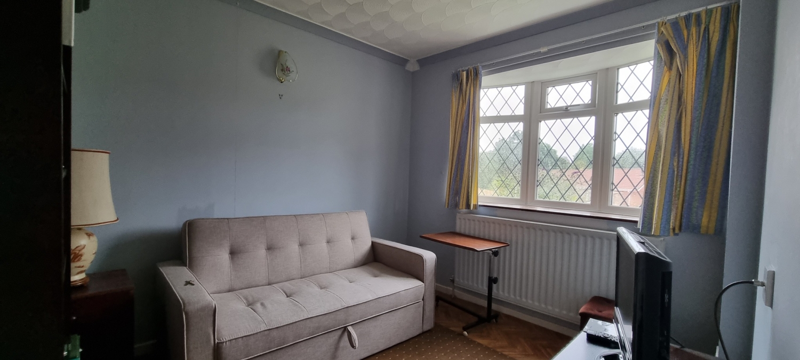
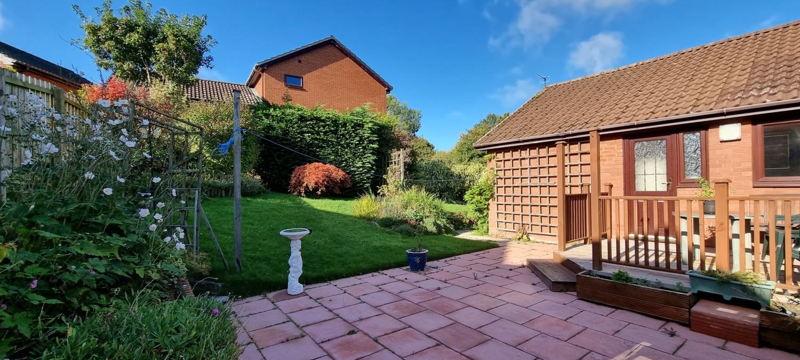
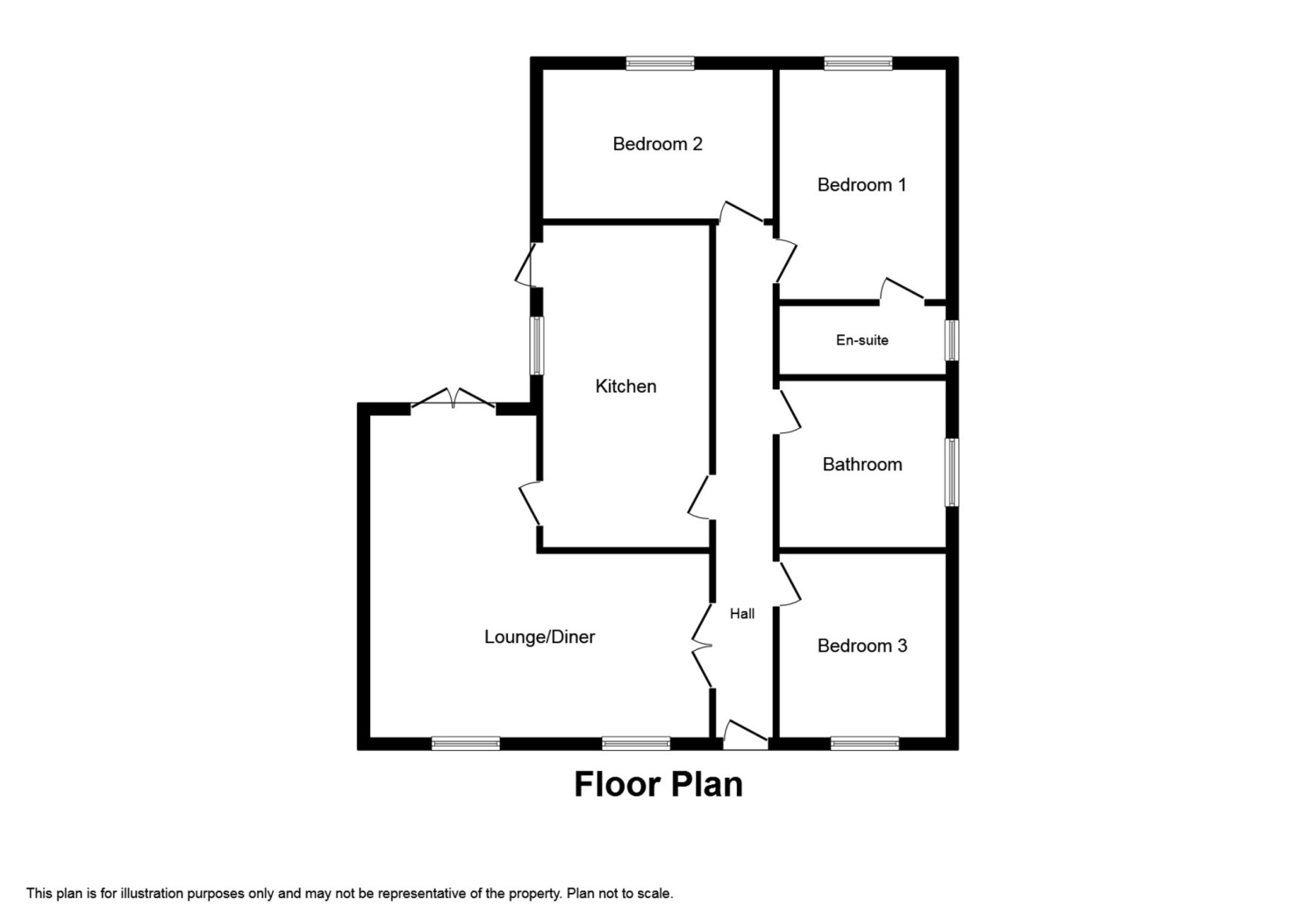
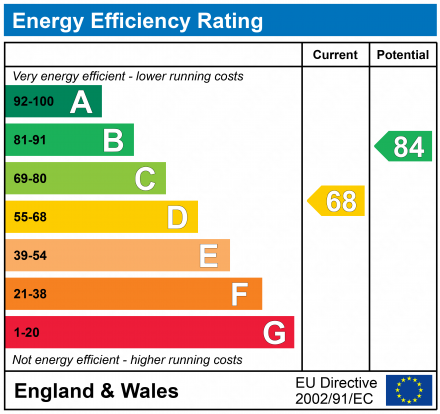
SSTC
OIRO £230,0003 Bedrooms
Property Features
Now available for purchase at £250,000, this desirable property is situated on the sought-after Lowther Drive. It features a meticulously maintained 3-bedroom detached family bungalow, boasting substantial front and rear gardens, alongside an attached garage equipped with electricity and lighting. The residence offers versatile living space, including a spacious combined living and dining area, a well-appointed kitchen, three generously sized bedrooms—with an ensuite accompanying the master bedroom—and a family bathroom. Additionally, the property benefits from a driveway and garage, gas central heating via radiators, and uPVC double glazing. An internal viewing is highly recommended to fully appreciate the property's dimensions and potential.
- SPACIOUS & WELL PRESENTED
- SOUGHT AFTER LOCALITY
- ATTRACTIVE REAR GARDEN
- GARAGE & DRIVE
- MASTER WITH EN SUITE
- EPC RATING - D
Particulars
Reception Hallway
A welcoming and spacious entrance hall featuring a uPVC double-glazed front door, flooring, radiator, built-in storage cupboard, and access to the living room, kitchen, all bedrooms, and the family bathroom.
Lounge/Dining Room
7.9756m x 2.8956m - 26'2" x 9'6"
An expansive, bright, and inviting room with two double-glazed windows to the front, sliding patio doors leading to the pristine garden, and connections to the kitchen and hallway. It also includes a feature fireplace and four radiators.
Kitchen
3.8354m x 3.2766m - 12'7" x 10'9"
Equipped with a variety of floor and wall units, work surfaces, decorative tiled splashbacks, stainless steel sink with mixer tap, integrated oven and hob with extractor fan, flooring, uPVC double-glazed window overlooking the rear garden, uPVC door to the garden, and a radiator.
Bathroom
A fitted suite comprising a panelled bath, washbasin, and low-level WC. The room is finished with tiled walls and floors, a radiator, and an opaque uPVC double-glazed window to the side.
Master Bedroom
3.7846m x 3.2766m - 12'5" x 10'9"
Featuring a uPVC double-glazed window to the rear, built-in wardrobes, carpeted floors, radiator, and access to the ensuite bathroom.
En suite
Includes a shower, hand wash basin, low-level WC, and an obscure double-glazed window to the side.
Bedroom 2
3.556m x 3.1496m - 11'8" x 10'4"
With a uPVC double-glazed window to the front, built-in wardrobes, carpeted floors, and a radiator.
Bedroom 3
2.6924m x 2.3368m - 8'10" x 7'8"
Features a uPVC double-glazed window to the front, carpeted floors, and a radiator.
Externally
The property is set on a generous plot with a large driveway at the front and side, providing ample off-road parking and pedestrian access around the property, leading to a garage with an up-and-over roller door, power, and lighting. The front garden is enclosed, well-maintained, and features a variety of shrubs and borders. The rear garden is also enclosed and not directly overlooked, offering a lawn and patio areas, along with a selection of shrubs and borders.















125 Newgate Street,
Bishop Auckland
DL14 7EN