


|

|
GRANTS CRESCENT, SEAHAM, COUNTY DURHAM, SR7
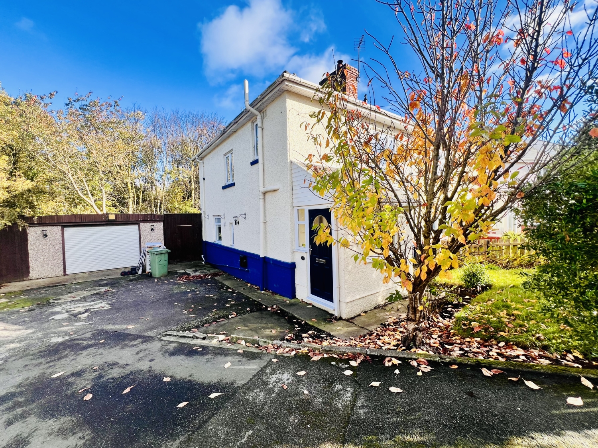
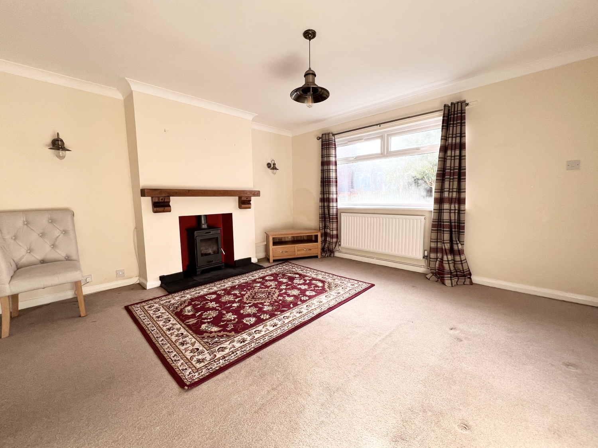
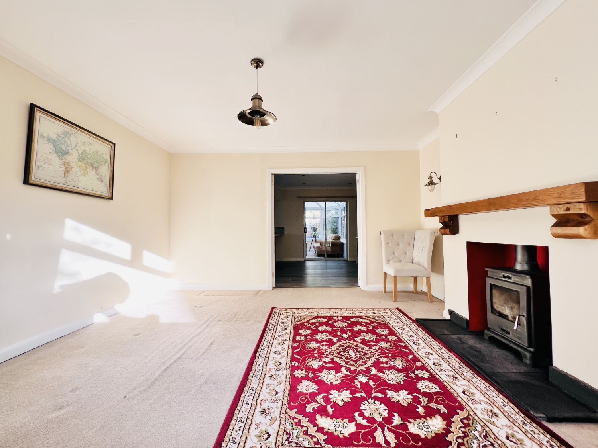
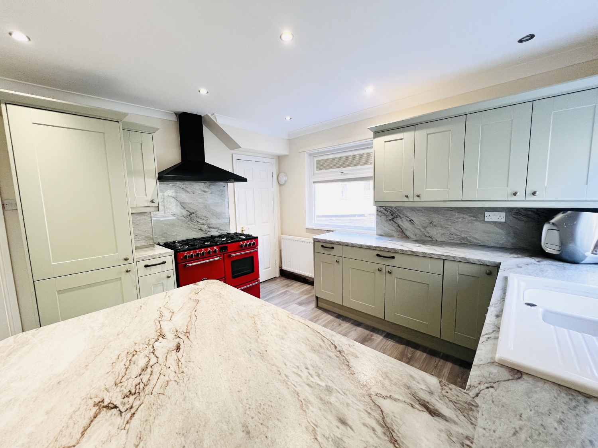
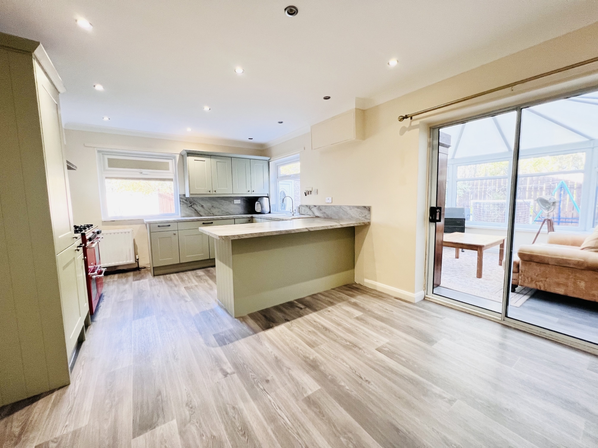
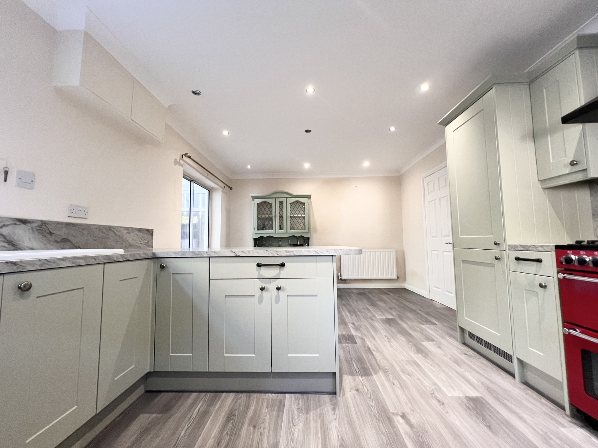
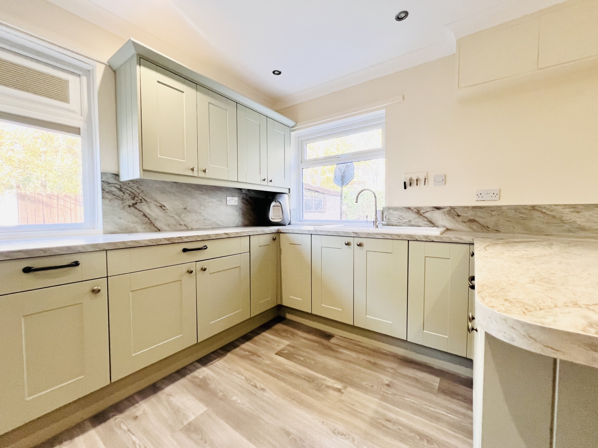
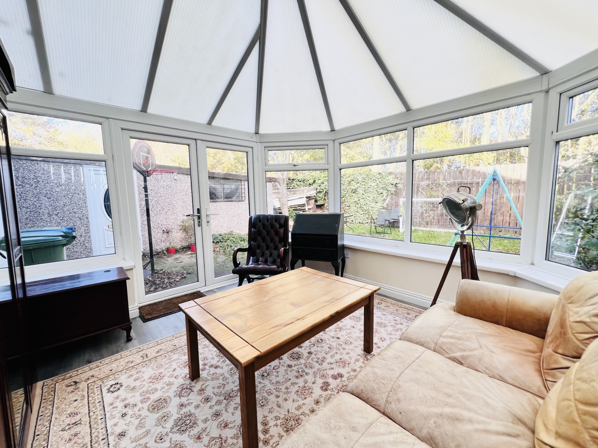
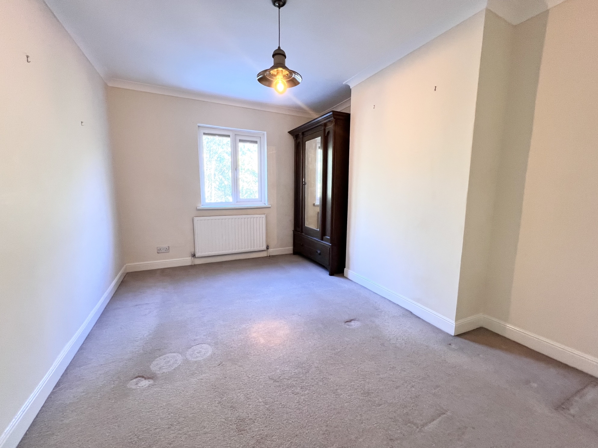
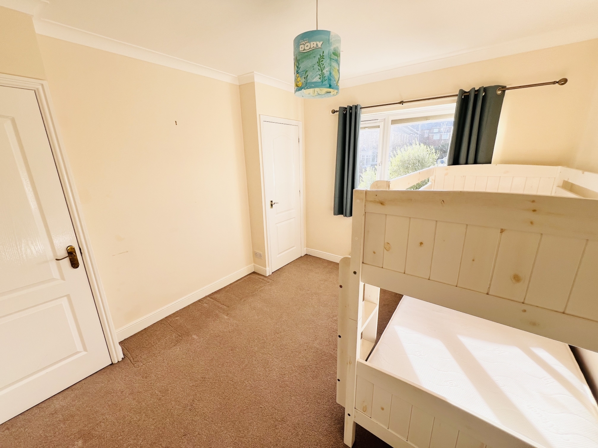
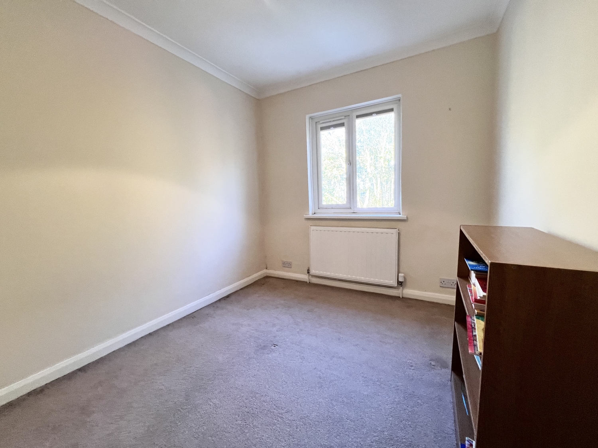
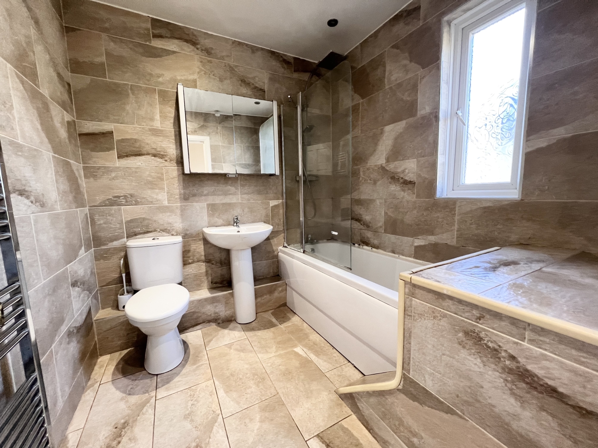
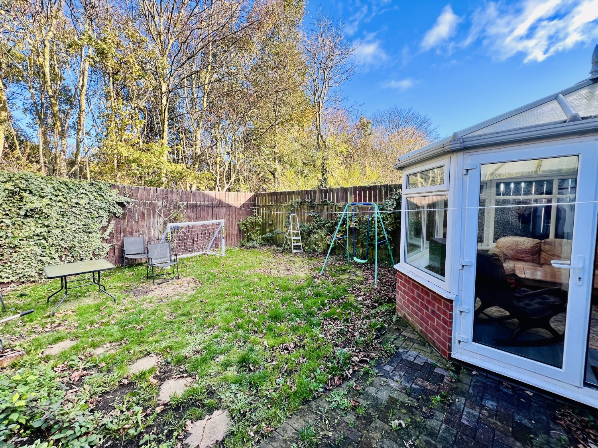
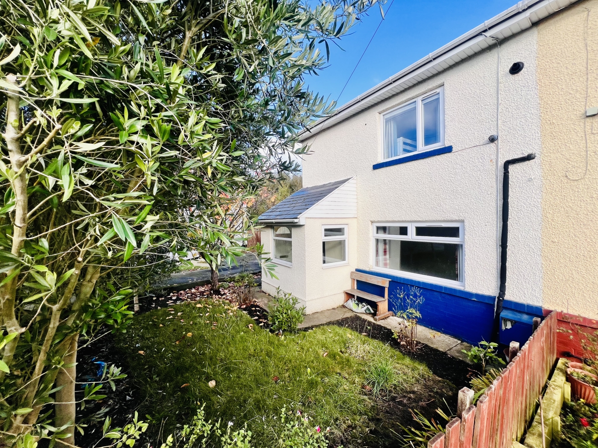
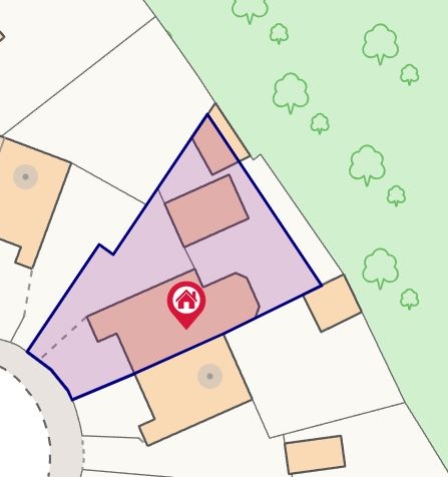
.jpg)
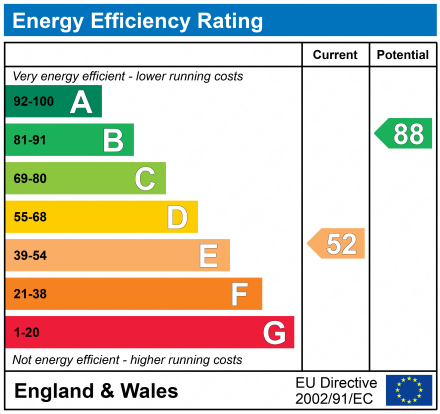
SSTC
Offers in Excess of £149,9503 Bedrooms
Property Features
Welcome to Grants Crescent, a charming 3-bedroom semi-detached home in the heart of the ever-popular coastal town of Seaham. Boasting a prime position on the street, this property has been thoughtfully updated, combining modern comforts with timeless charm. Highlights include a newly replaced roof, a stylish and recently fitted kitchen, and an efficient gas central heating system—ensuring warmth and comfort throughout.
Step inside to a bright and inviting layout, featuring an entrance porch leading to a welcoming hallway. The spacious lounge is perfect for cozy evenings, complete with a characterful log burner that creates a lovely focal point. Flowing from here, the sleek kitchen and dining room blend functionality with style, ideal for family meals or entertaining. A generously sized conservatory extends your living space, providing a tranquil spot to unwind or enjoy views of the garden.
Upstairs, you'll find three comfortable bedrooms, and a well-appointed bathroom that makes for a restful retreat. Double glazing throughout ensures year-round comfort and efficiency.
Outside, the property doesn't disappoint. The front and rear gardens are well maintained, offering perfect spots for outdoor relaxation or children's play. The private driveway provides ample parking space, and a spacious garage adds to the appeal, perfect for storage or hobby space.
Situated in Seaham, you'll enjoy a vibrant coastal lifestyle, with excellent transport links, shops, and amenities just moments away. Offered with no onward chain, this property is ready for you to make it your own. Don't miss the opportunity to view this family home.
- NO CHAIN
- REFITTED KITCHEN/DINING ROOM
- CLOSE TO THE TOWN CENTRE
- PRIVATE REAR GARDEN, DRIVEWAY & GARAGE
- CONSERVATORY
- VIEWING ESSENTIAL, BE QUICK OR MISS OUT!
Particulars
Entrance Porch
Reception Hallway
Lounge
4.9m x 4.4m - 16'1" x 14'5"
Kitchen/Dining Room
5.8m x 3.7m - 19'0" x 12'2"
Conservatory
3.8m x 3.5m - 12'6" x 11'6"
Landing
Bedroom
4.4m x 3.3m - 14'5" x 10'10"
Bedroom
3.7m x 3.6m - 12'2" x 11'10"
Bedroom
3.4m x 2.5m - 11'2" x 8'2"
Bathroom
2.3m x 2.2m - 7'7" x 7'3"
Outside















.jpg)

25 Church Street,
Seaham
SR7 7HQ