


|

|
PESSPOOL TERRACE, HASWELL, DURHAM, COUNTY DURHAM, DH6
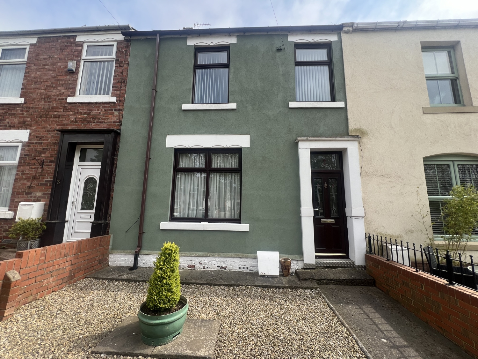
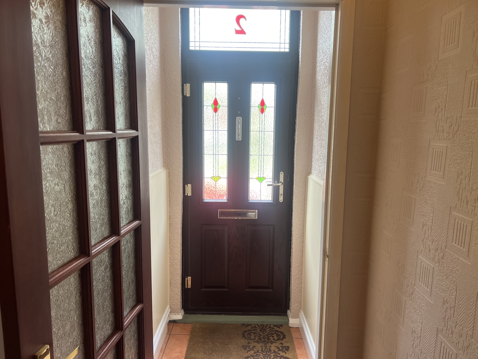
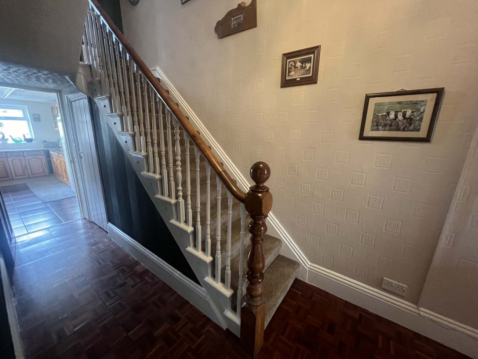
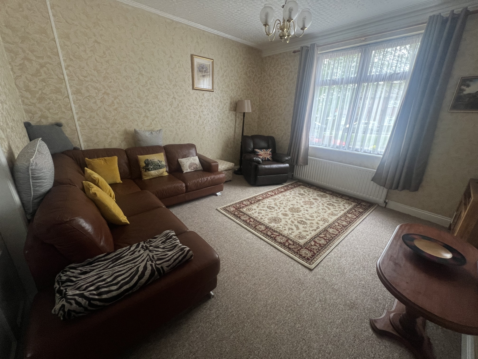
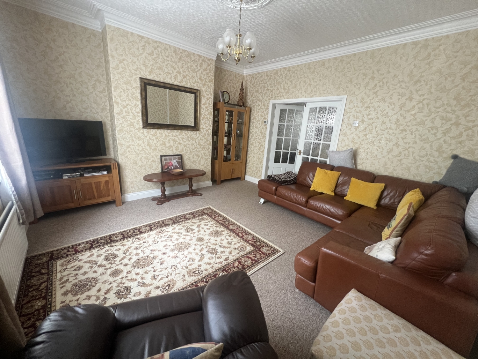
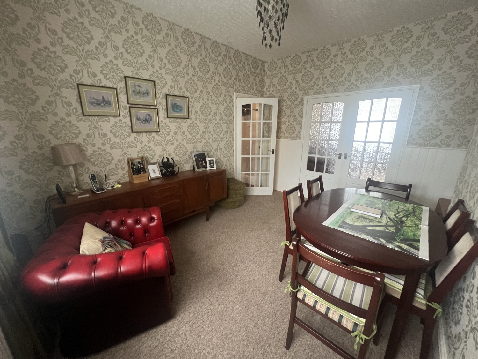
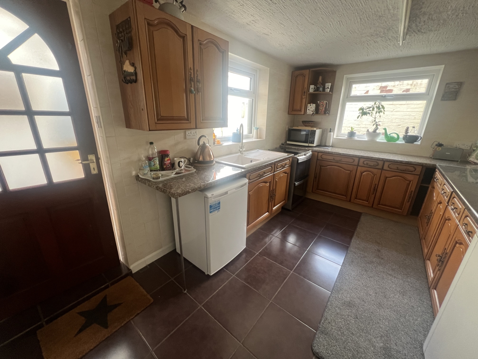
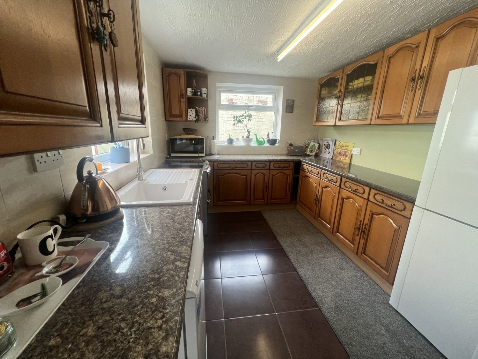
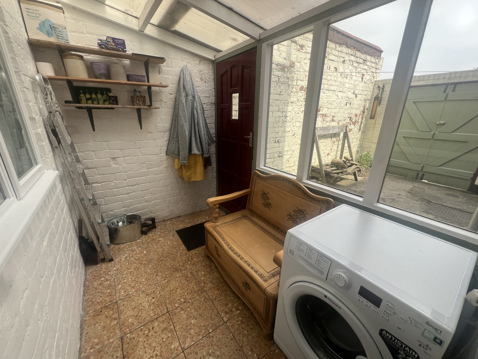
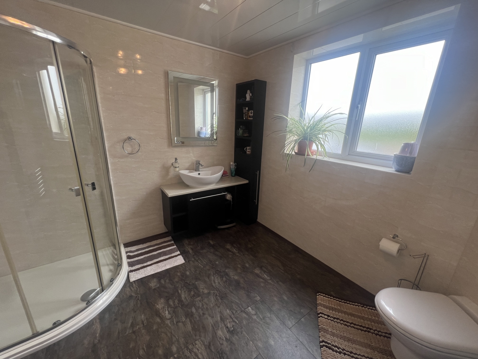
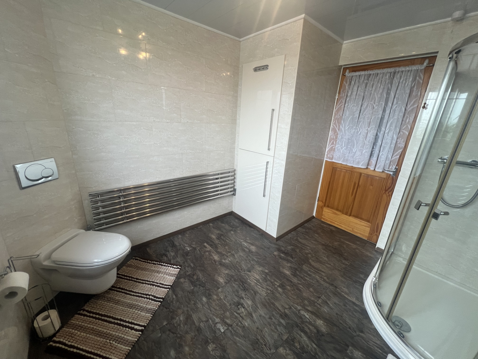
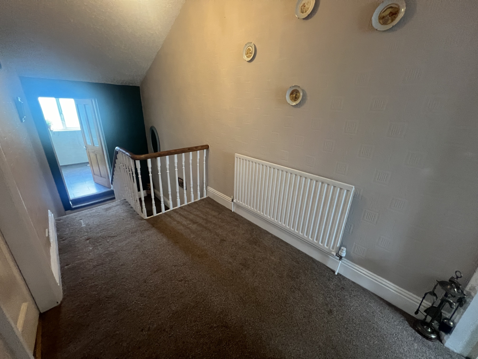
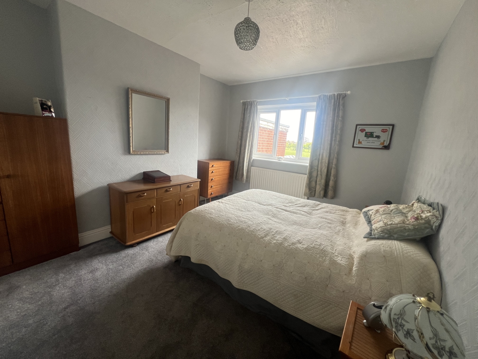
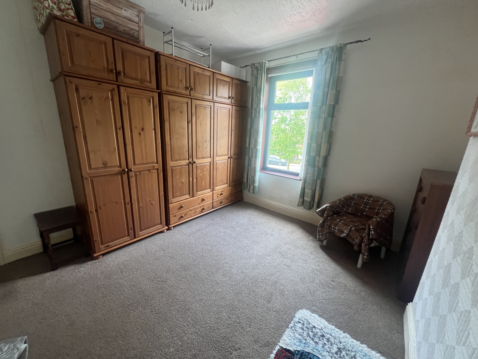
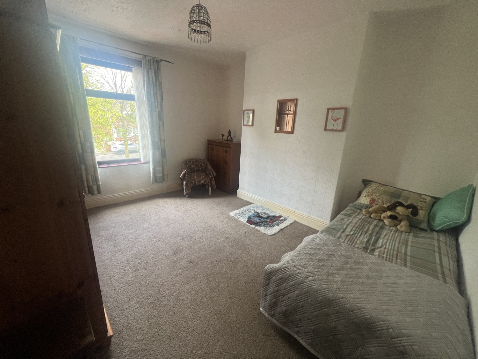
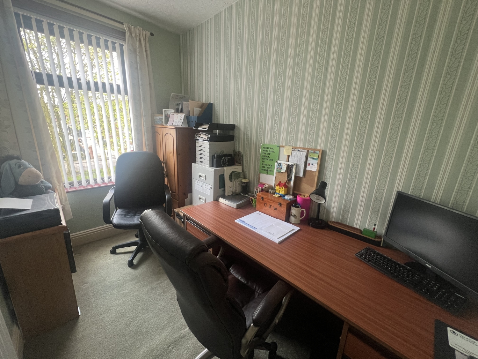
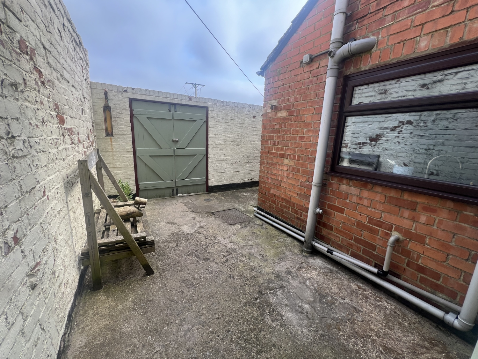
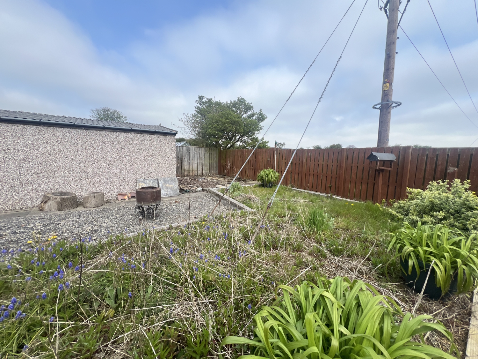
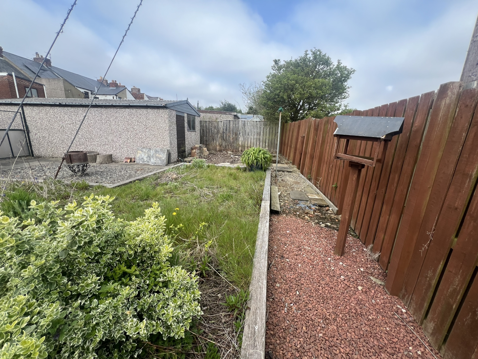
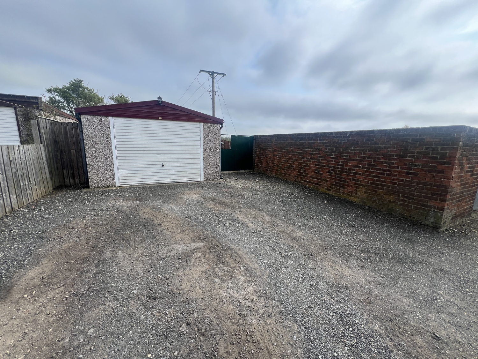
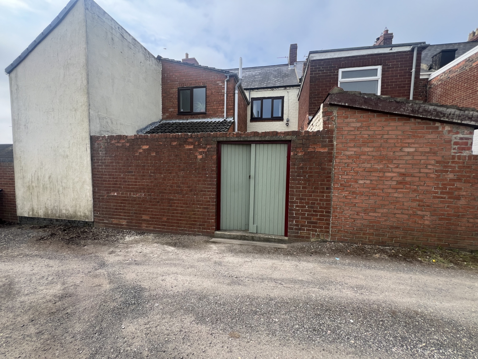
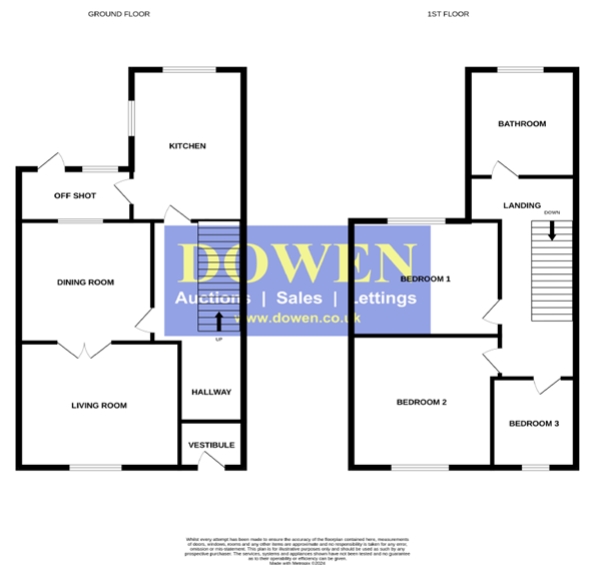
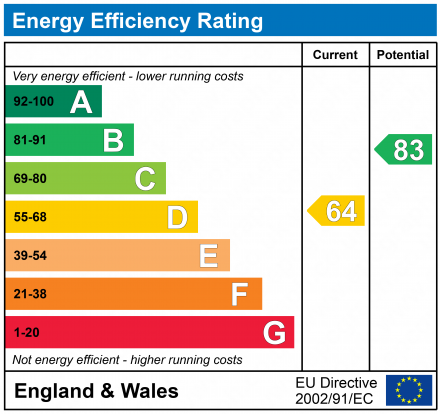
Under Offer
£120,0003 Bedrooms
Property Features
Welcome to Pesspool Terrace, a charming 3-bedroom mid-terraced house nestled in the heart of Haswell. Boasting a prime village location, this property offers a delightful blend of comfort and convenience, making it an ideal choice for a variety of buyers.
Upon entering through the welcoming entrance vestibule, you'll be greeted by a spacious hallway that sets the tone for the rest of the home. The ground floor features a cosy living room, perfect for relaxing evenings with loved ones, and an elegant dining room, ideal for hosting gatherings and dinner parties.
The well-appointed kitchen is sure to impress any home chef, complete with modern amenities and ample storage space. An off-shot area provides additional versatility, whether used for storage or as a convenient utility space.
Ascend the split landing to discover a tastefully designed bathroom offering a serene retreat for relaxation. Three generously sized bedrooms offer comfortable accommodations for the entire family or visiting guests.
Outside, the property boasts a front garden, adding to its charming curb appeal. A rear yard provides a private outdoor space, while a garage and off-street parking for three cars ensure convenience for multiple vehicles. Additionally, a rear garden offers the perfect spot for outdoor enjoyment during warmer months.
With no onward chain, this property presents a rare opportunity to secure a delightful home in a sought-after village location. Don't miss your chance to make Pesspool Terrace your own and enjoy the peaceful lifestyle it has to offer.
- NO ONWARD CHAIN
- THREE BEDROOMS
- TWO RECEPTION ROOM
- DETACHED GARAGE
- OFF STREET PARKING FOR UPTO 3 VEHICLES
- FRONT & REAR GARDENS
Particulars
Entrance Vestibule
1.2192m x 1.0922m - 4'0" x 3'7"
Wooden external door
Hallway
7.2644m x 1.8542m - 23'10" x 6'1"
Stairs leading to first floor landing, radiator, storage cupboard
Living Room
4.3942m x 4.191m - 14'5" x 13'9"
Double glazed window to the front elevation, coving to ceiling, radiator, double doors leading into dining room
Dining Room
4.191m x 3.5814m - 13'9" x 11'9"
Double glazed window to the rear elevation, radiator
Kitchen
4.2164m x 2.6924m - 13'10" x 8'10"
Fitted with a range of wall and base units with complementing work surfaces, Electric hob, Electric oven, ceramic sink with drainer and mixer tap, space for fridge/freezer, tiled flooring, part tiled walls, radiator, Double glazed windows to both the side and rear elevation, Wooden external door leading to the Off shot
Off Shot
2.5654m x 1.651m - 8'5" x 5'5"
Wooden external door leading to the rear yard, window to the rear elevation, plumbing for washing machine, electricity and lighting
Landing
5.2832m x 1.8796m - 17'4" x 6'2"
Loft Access, radiator
Bathroom
2.8956m x 2.6924m - 9'6" x 8'10"
Fitted with a 3 piece suite comprising of; Double shower cubicle with mains supply, vanity unit with bowl sink, low level w/c, radiator, tiled walls, tiled flooring, storage cupboard
Bedroom One
4.1656m x 3.556m - 13'8" x 11'8"
Double glazed window to the rear elevation, radiator
Bedroom Two
4.191m x 3.556m - 13'9" x 11'8"
Double glazed window to the front elevation, radiator
Bedroom Three
3.1242m x 1.8796m - 10'3" x 6'2"
Double glazed window to the front elevation, radiator
Externally
To the Front;Low maintenance front garden laid with gravel area.To the Rear;Rear enclosed yard.Set back from the property is a single detached garage with up and over door. Off street parking for 3 vehicles, rear garden with lawn, gravel area and paved area.























1 Yoden Way,
Peterlee
SR8 1BP