


|

|
PARK TERRACE, PETERLEE, COUNTY DURHAM, SR8
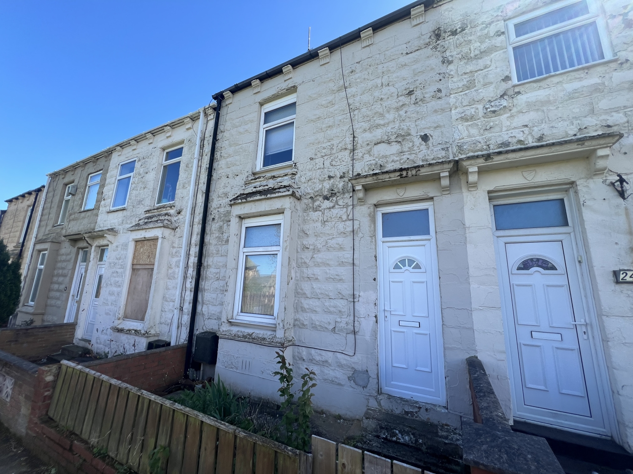
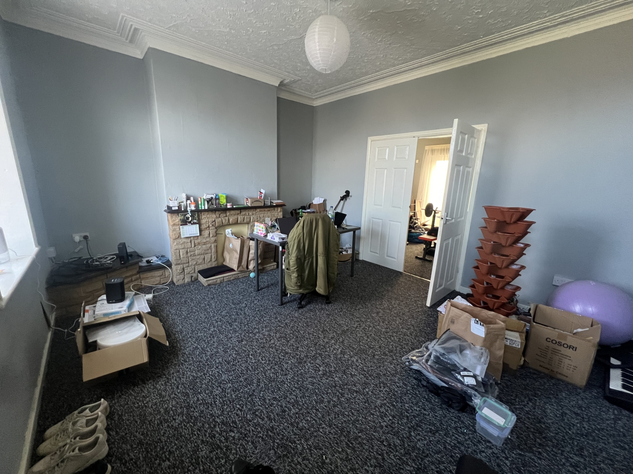
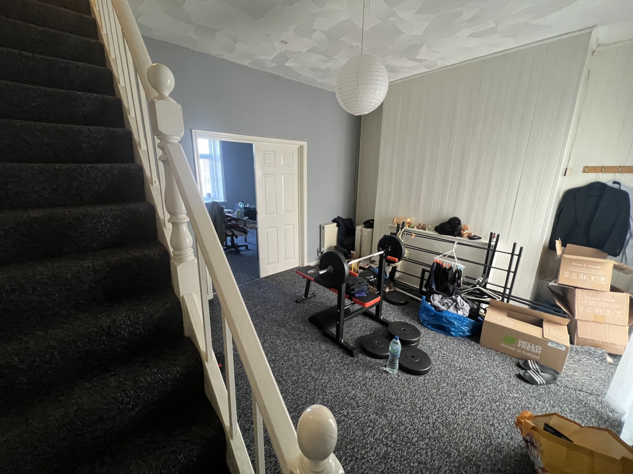
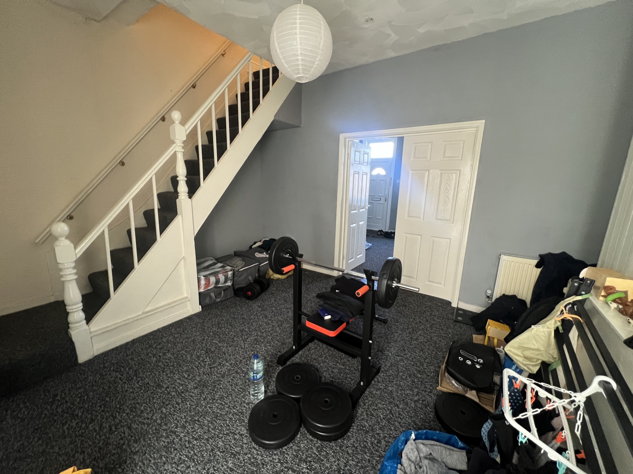
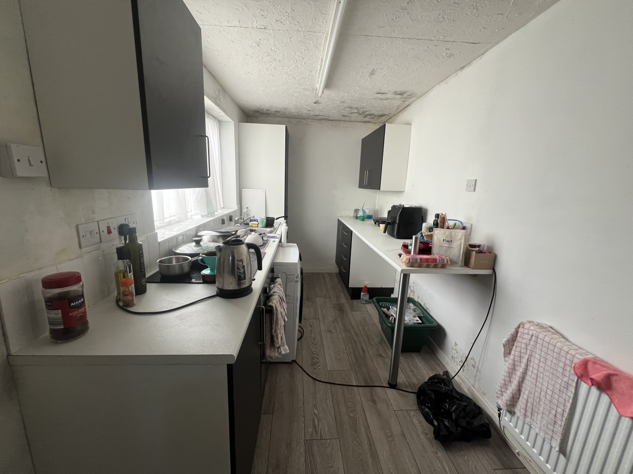
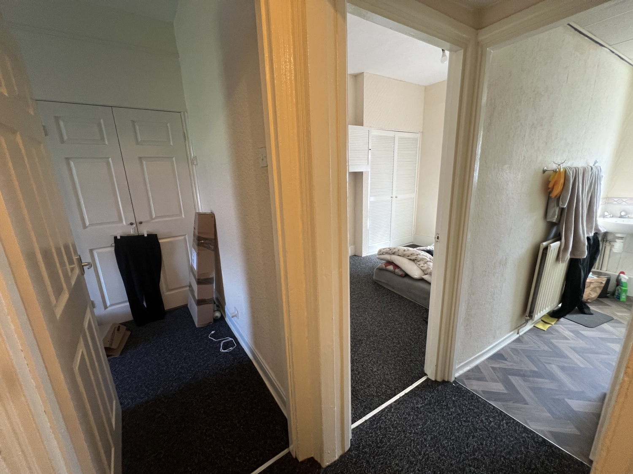
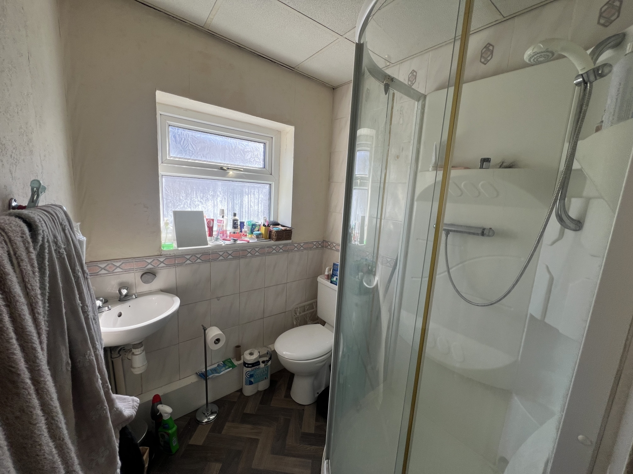
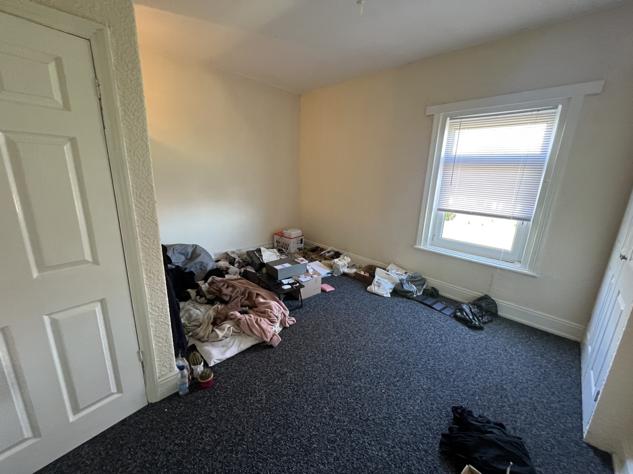
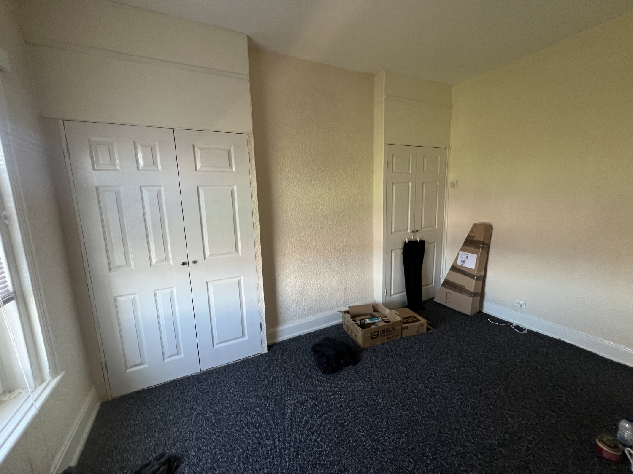
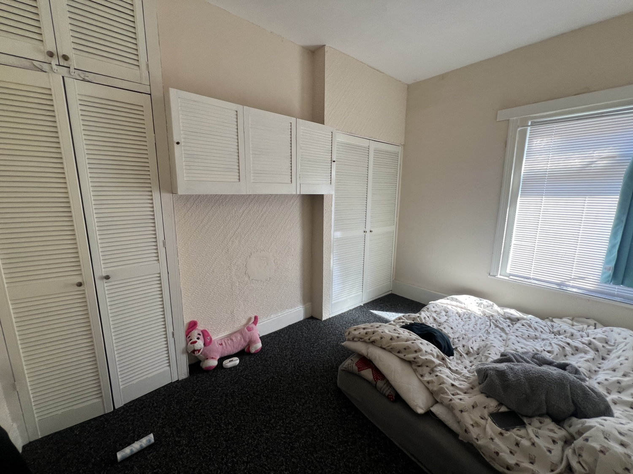
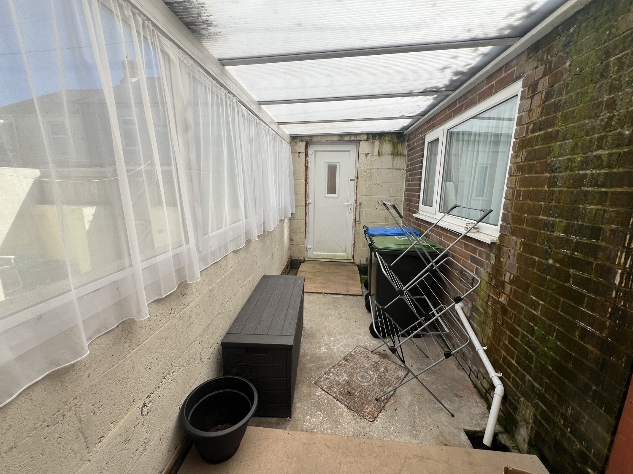
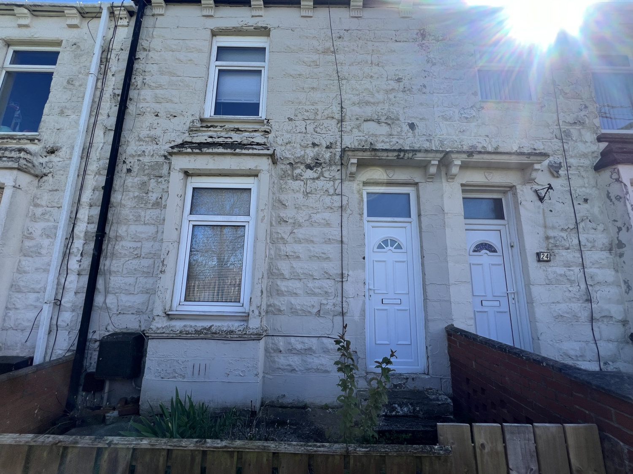
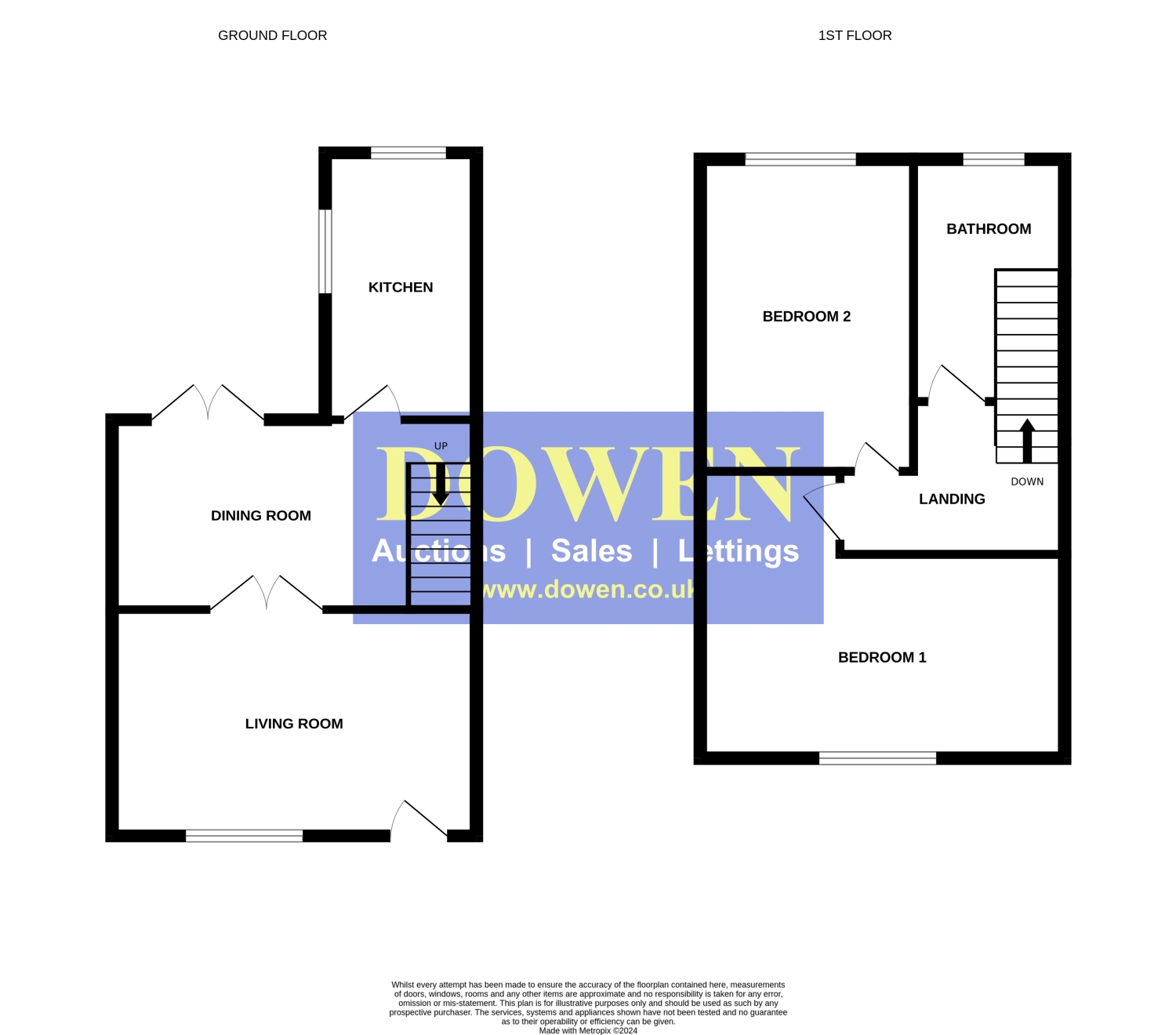
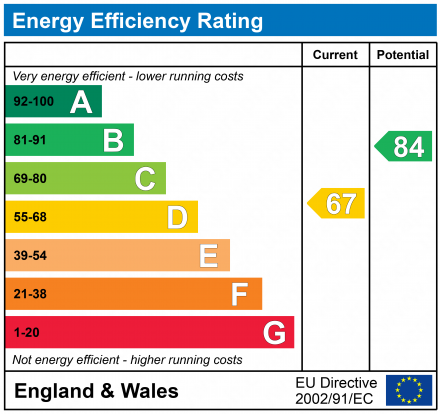
Under Offer
Guide Price £37,0002 Bedrooms
Property Features
*AUCTION END DATE WEDNESDAY 15TH MAY AT 1:00pm * Welcome to Park Terrace, this two-bedroom mid-terraced house presents an exceptional opportunity for investors. Boasting the convenience of a sitting tenant currently paying £400 per calendar month, this property promises immediate returns on investment.
Upon entering, you are greeted by a spacious living room, offering the perfect setting for relaxation and entertainment. The adjoining dining room provides a versatile space for dining , complete with ample room for gatherings of friends and family. Separate spacious Kitchen area.
Ascending to the first floor, two generously sized double bedrooms await, each providing a tranquil retreat for rest and rejuvenation. The accommodation further comprises a well-appointed bathroom, ensuring both comfort and convenience.
Outside, a rear yard offers a private outdoor space.
Combining practicality with comfort, this property on Park Terrace presents an enticing opportunity to acquire an investment property!
- SOLD VIA I AM SOLD
- TWO DOUBLE BEDROOMS
- SOLD WITH A SITING TENANT PAYING £400PCM
- TWO RECEPTION ROOMS
- IDEAL INVESTMENT OPPORTUNITY
- CLOSE TO LOCAL AMENITIES
Particulars
Living Room
4.5466m x 3.8608m - 14'11" x 12'8"
UPVC Door, Double glazed window to the front elevation, coving to the ceiling, radiator, double doors leading to the dining room
Dining Room
4.4958m x 3.6068m - 14'9" x 11'10"
Patio door leading to the rear yard, stairs leading to the first floor, radiator
Kitchen
4.2164m x 2.0066m - 13'10" x 6'7"
Fitted with wall and base units, plumbing for washing machine, stainless steel sink with drainer and mixer tap, electric hob and oven, radiator, double glazed window to the side elevation
Landing
Loft Access, Radiator
Bedroom One
4.1148m x 3.8354m - 13'6" x 12'7"
Double glazed window to the front elevation, two fitted wardrobes, radiator
Bedroom Two
3.6322m x 2.3114m - 11'11" x 7'7"
Double glazed window to the rear elevation, radiator
Bathroom
Fitted with; shower cubicle with mains supply, wall mounted sink, low level w/c, radiator, double glazed window to the rear elevation
Externally
To the front is a garden and to the rear is a Yard















1 Yoden Way,
Peterlee
SR8 1BP