


|

|
KESTREL WAY, HASWELL, DURHAM, COUNTY DURHAM, DH6
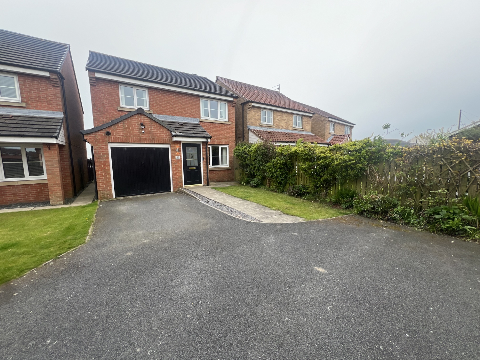
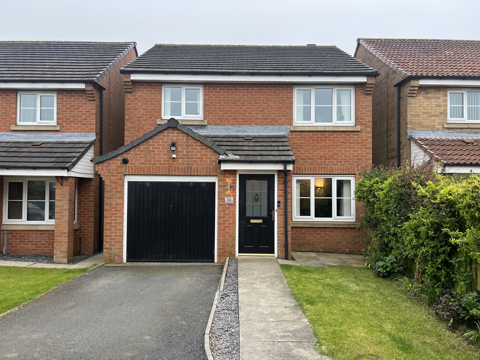
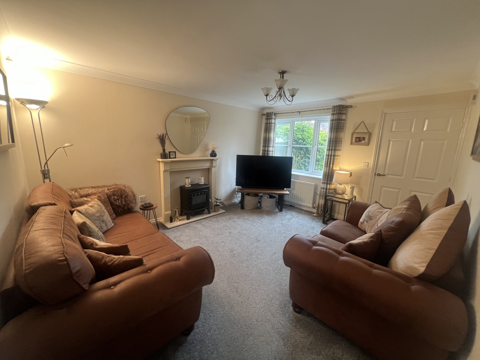
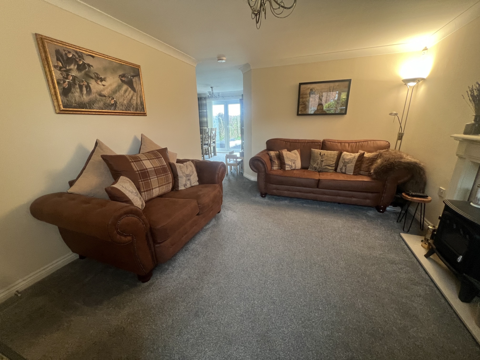
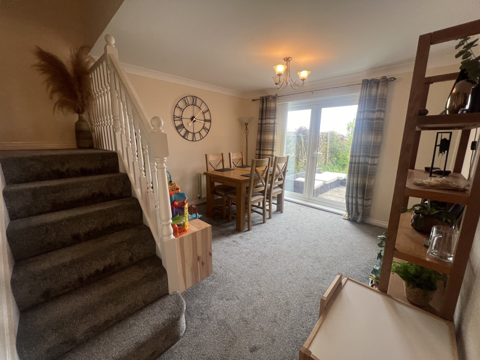
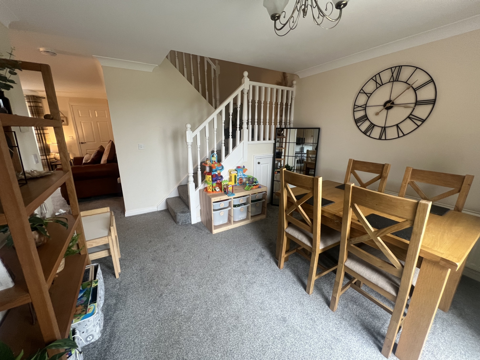
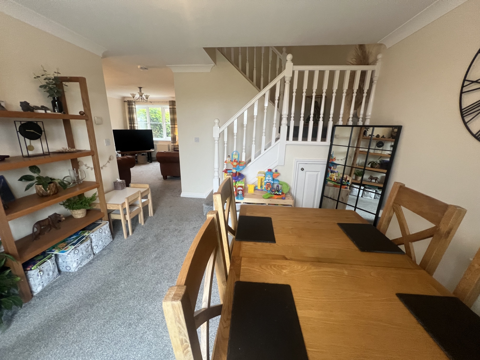
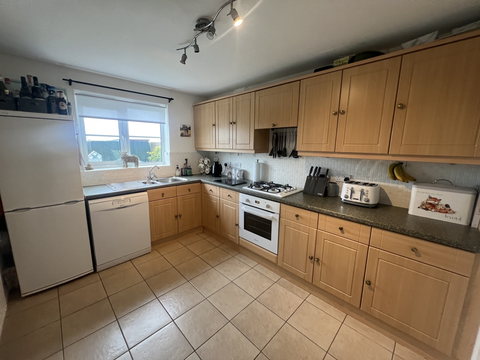
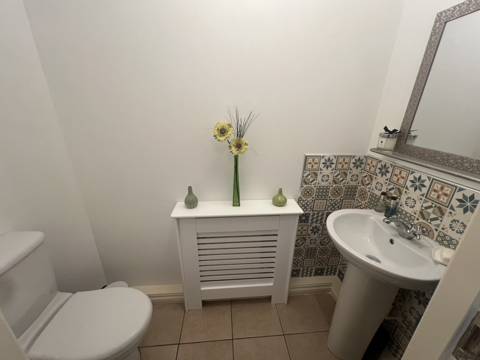
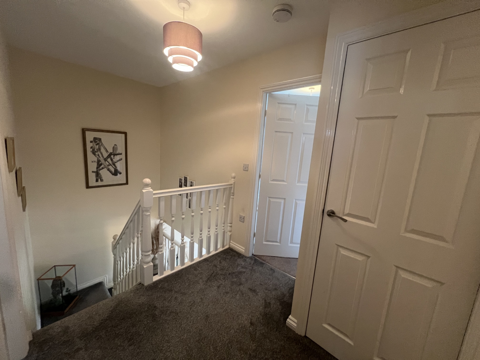
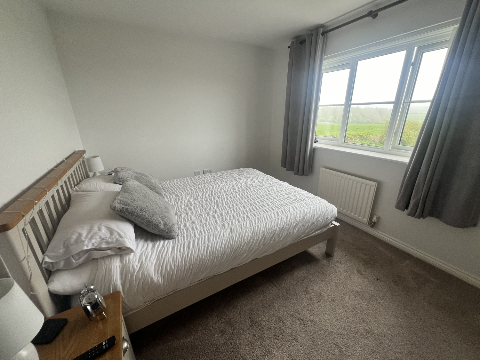
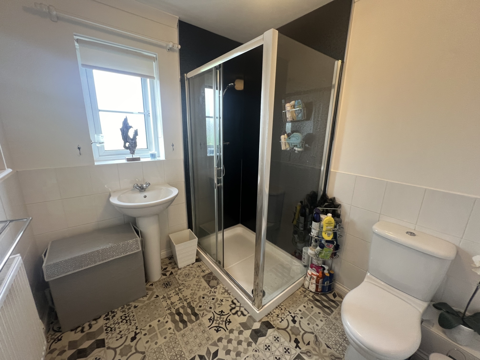
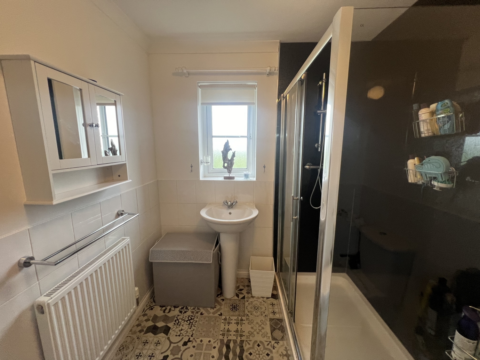
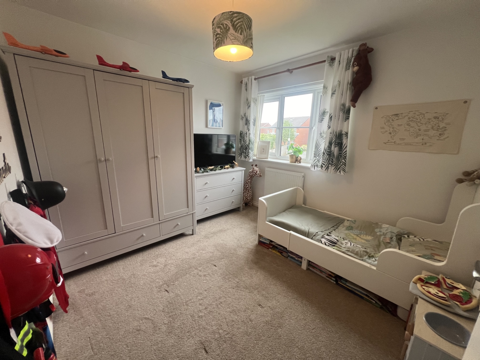
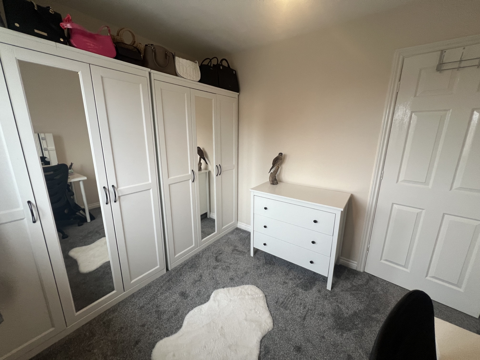
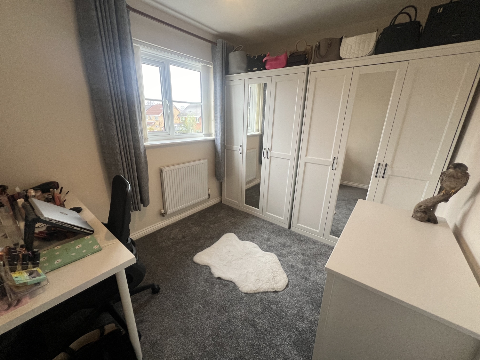
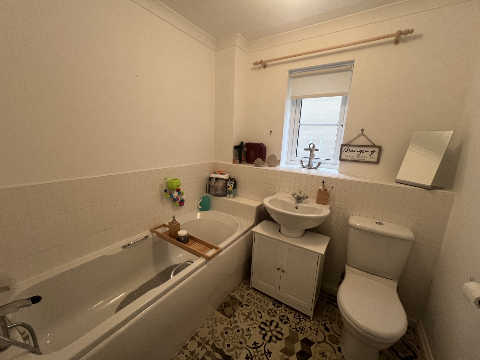
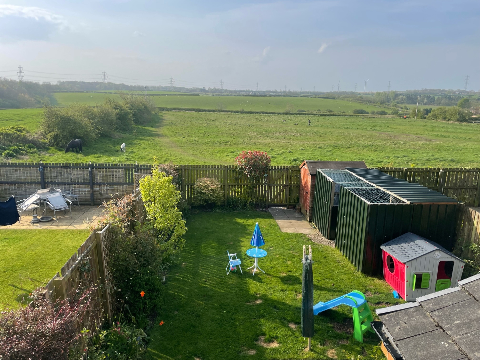
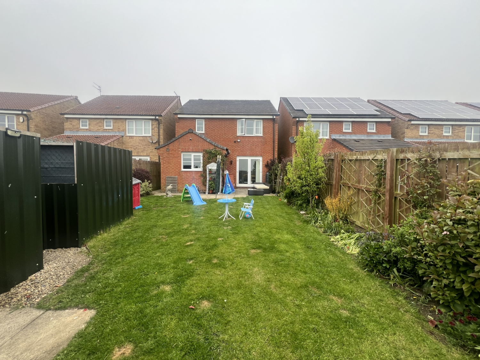
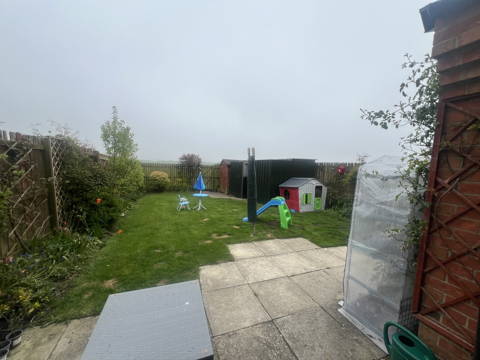
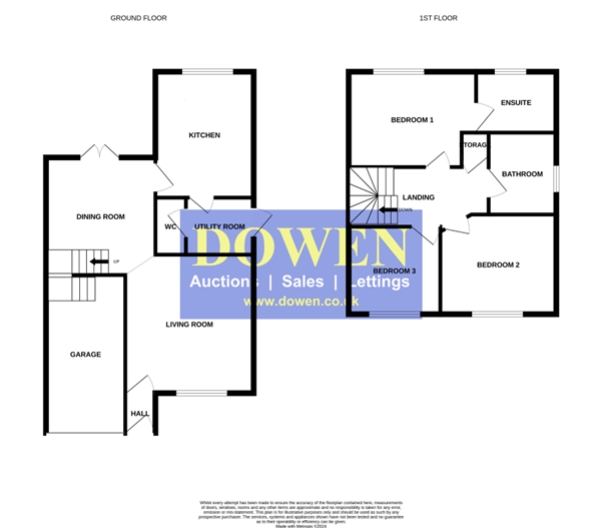
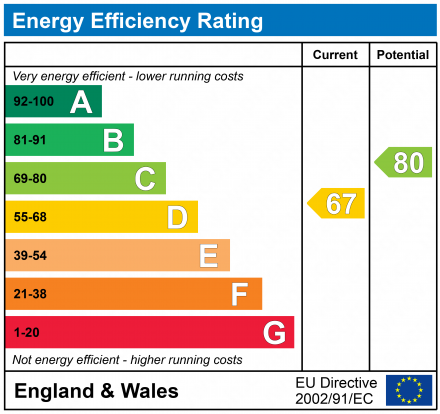
SSTC
£175,0003 Bedrooms
Property Features
Welcome to Kestrel Way, where your ideal home awaits in the form of a charming 3-bedroom detached house, ready for you to move in and make it your own. Step into the welcoming hall, where the journey into your new home begins.
- THREE BEDROOMS
- SOUTH FACING REAR GARDEN
- MASTER BEDROOM WITH EN-SUITE
- GARAGE & DRIVEWAY
- TWO RECEPTION ROOMS
- UTILITY ROOM
- DOWNSTAIRS W/C
- READY TO MOVE INTO
- HASWELL VILLAGE LOCATION
- FANTASTIC VIEWS TO THE REAR ELEVATION OF THE PROPERTY
Particulars
Hall
1.6002m x 0.9398m - 5'3" x 3'1"
UPVC Door
Living Room
4.2164m x 3.4544m - 13'10" x 11'4"
Double glazed window to the front elevation, Electric fire with surround, radiator, coving to ceiling, opening into the dining room
Dining Room
3.7592m x 3.4036m - 12'4" x 11'2"
Stairs to first floor landing, patio door to the rear garden, storage cupboard, coving to ceiling, radiator
Kitchen
3.429m x 2.667m - 11'3" x 8'9"
Fitted with a range of wall and base units, Gas Hob, Electric oven, extractor hood, fridge/freezer, stainless steel sink with drainer and dual tap, dishwasher, splash back tiles, radiator, tiled flooring, double glazed window to the rear elevation
Utility
1.9812m x 1.7018m - 6'6" x 5'7"
Fitted with base units, plumbing for washing machine, splash back tiling, tiled flooring, UPVC door to the side elevation.
Cloaks/Wc
1.9812m x 0.8636m - 6'6" x 2'10"
Low level w/c, pedestal hand wash basin, radiator, extractor fan, part tiled walls, tiled floor
Landing
4.1148m x 2.8194m - 13'6" x 9'3"
Storage cupboard, loft access to a part boarded loft space
Bedroom One
4.1148m x 2.8194m - 13'6" x 9'3"
Double glazed window to the rear elevation, radiator
En-Suite
2.3114m x 2.0574m - 7'7" x 6'9"
Fitted with a 3 piece suite comprising of; Double shower with mains supply, pedestal hand wash basin, low level w/c, radiator, extractor fan, coving to ceiling, part tiled walls, tiled flooring, double glazed window to the rear elevation.
Bedroom Two
3.0734m x 2.8448m - 10'1" x 9'4"
Double glazed window to the front elevation, radiator
Bedroom Three
3.0988m x 2.4638m - 10'2" x 8'1"
Double glazed window to the front elevation, radiator
Bathroom
Fitted with a 3 piece suite comprising of ; Panelled bath, pedestal hand wash basin, low level w/c, part tiled walls, tiled flooring, coving to ceiling, double glazed window to the side elevation.
Garage
Up and Over door, work surfaces, electricity and lighting
Externally
To the Front;Laid to lawn garden with flower boarders, slate boarder, security light and 2 car driveway leading to the garage.To the Rear;Private/not overlooked laid to lawn south facing garden with mature boarders, pear tree, patio area, shed, security light, gate access to side elevation and gate to rear leading onto fields.






















1 Yoden Way,
Peterlee
SR8 1BP