


|

|
VICARAGE ROAD, WEST CORNFORTH, DL17
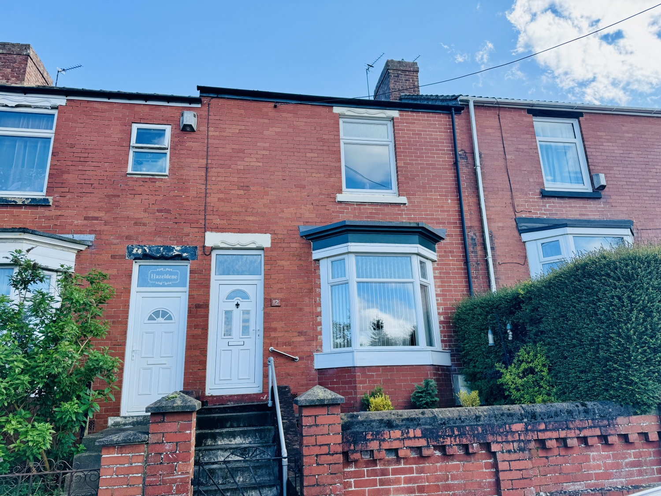
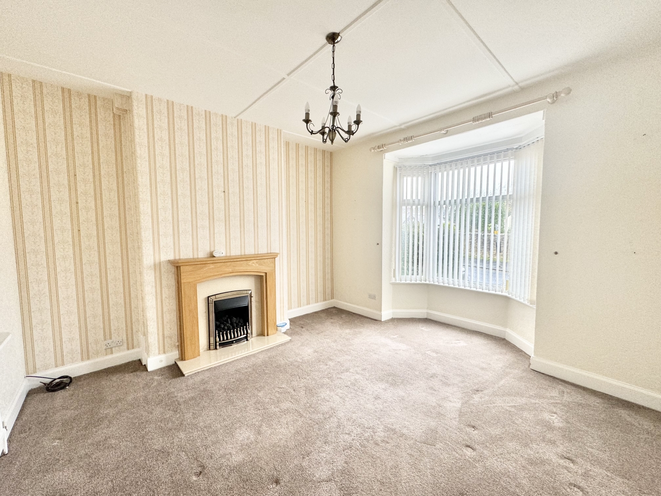
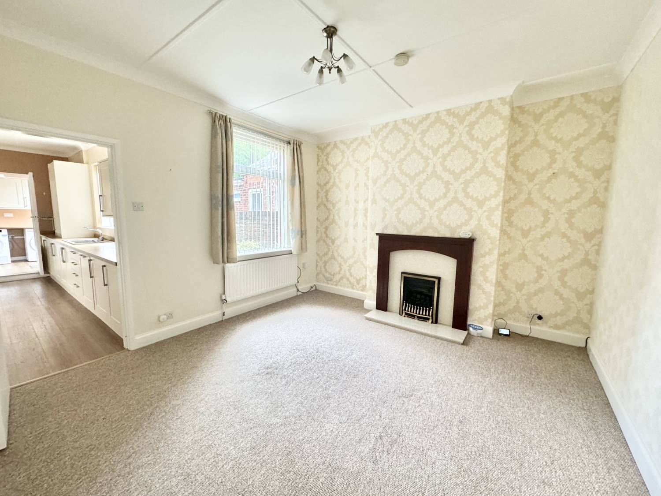
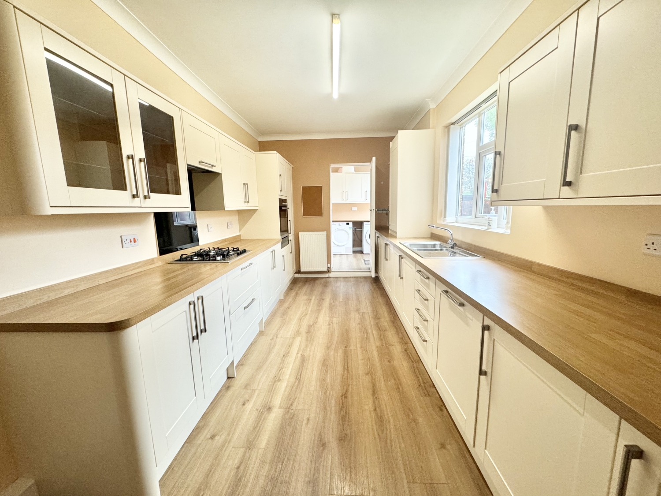
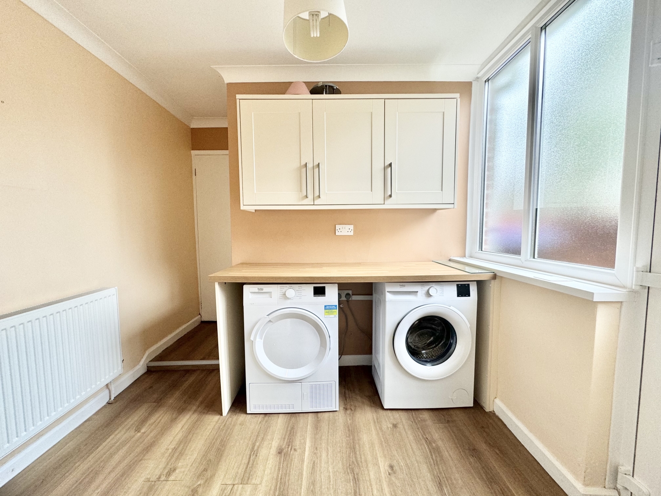
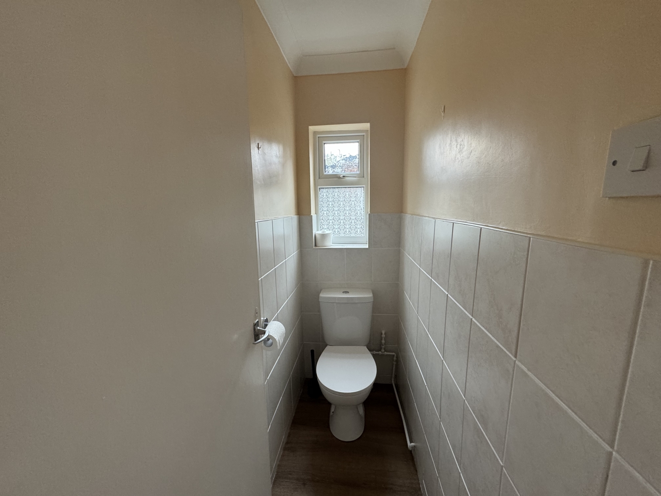
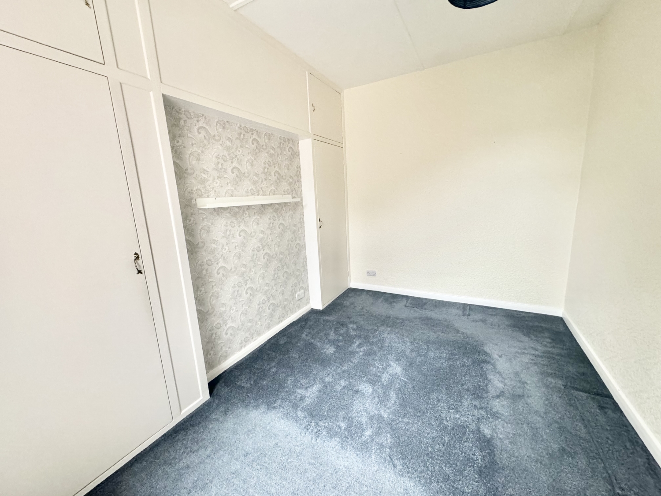
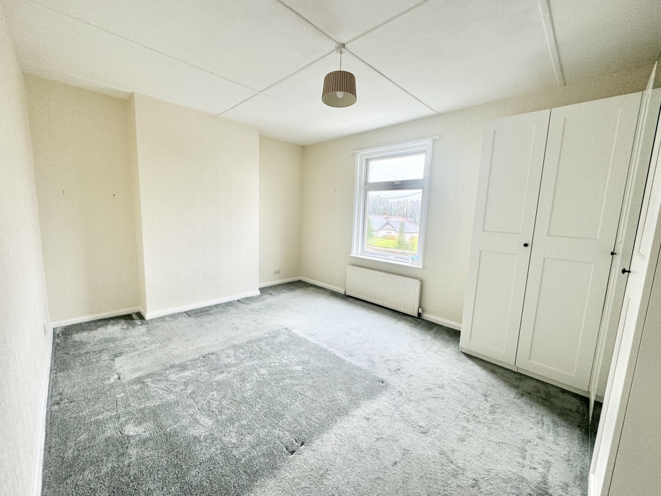
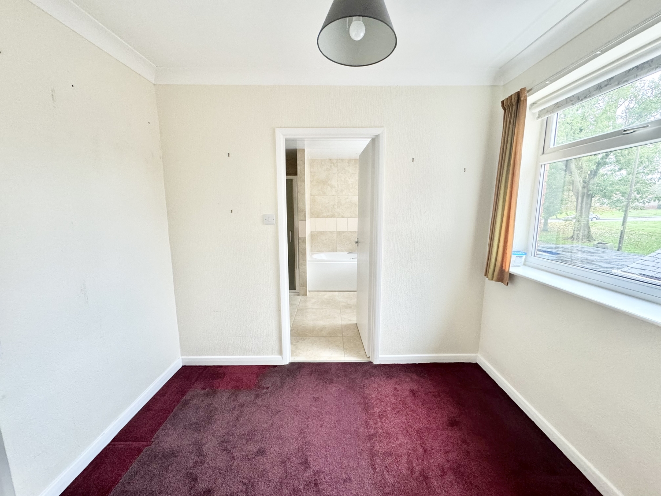
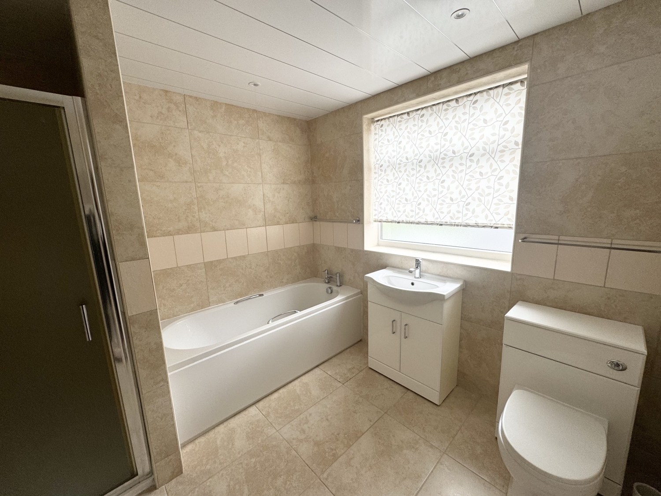
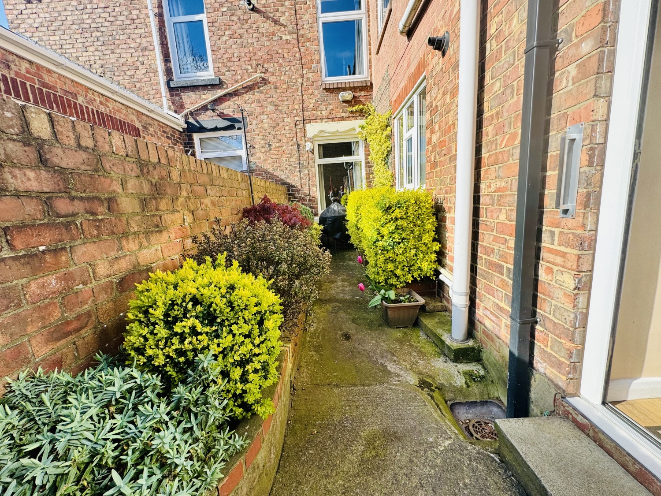
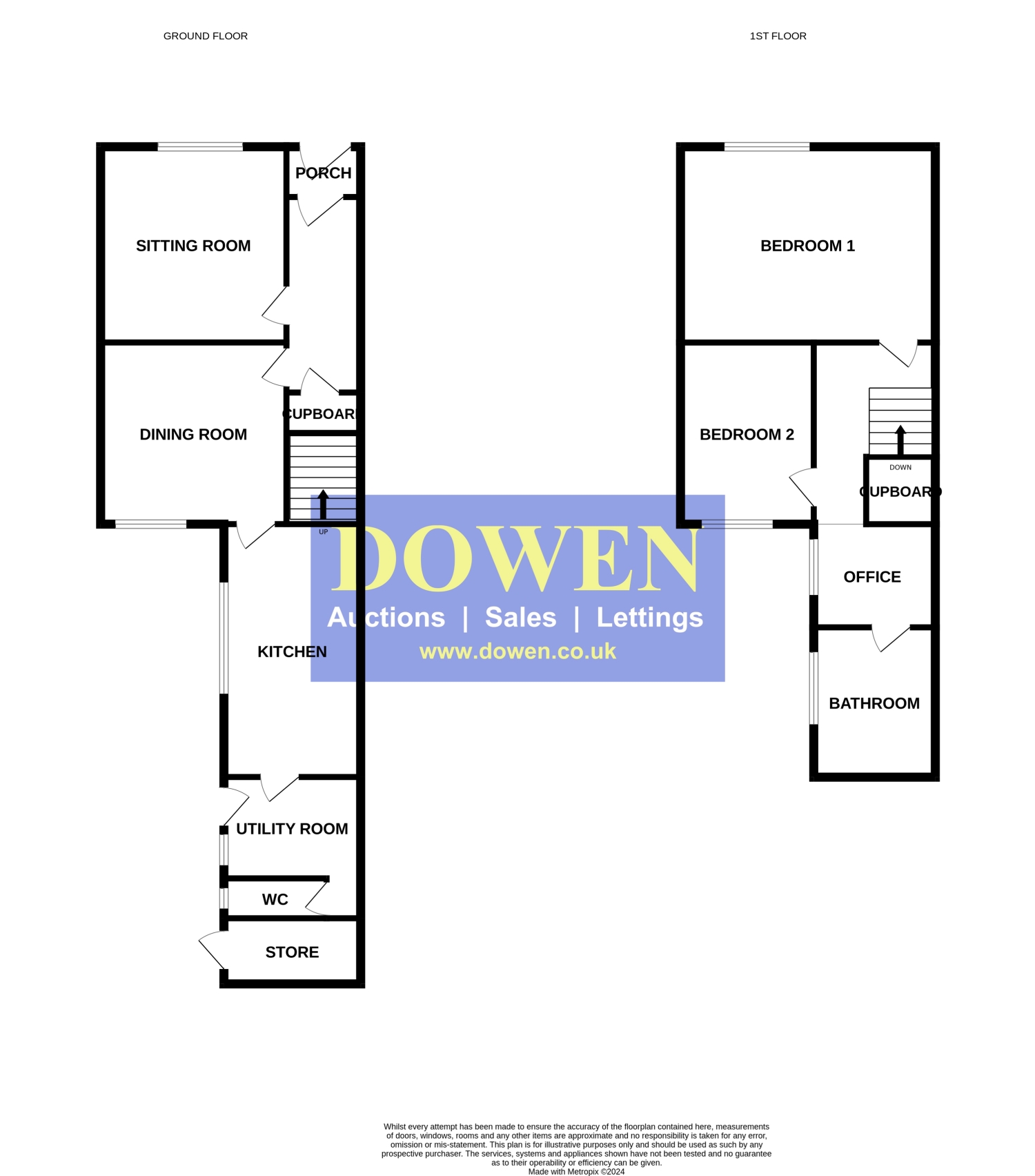
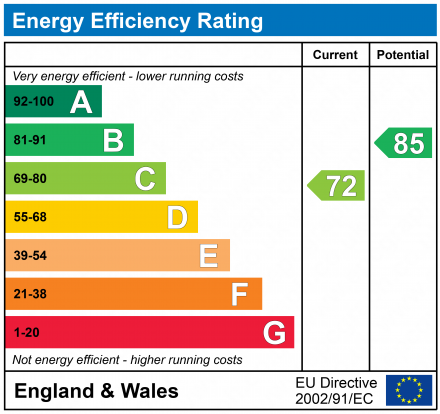
Let Agreed
£655 per month2 Bedrooms
Property Features
Dowen are thrilled to welcome to the rental market this charming two-bedroom period terraced property. This property benefits from easy access to all of the local amenities offered in the immediate area itself, three minutes walk to the local primary school as well as a short drive to both Sedgefield & Spennymoor, it lies within excellent commuting distance to all major road links leading to Durham City, Darlington & Teeside. The accommodation in brief comprises of welcoming porch to hallway with useful downstairs storage, and through to bright and airy living room seamlessly flowing into a delightful dining room making this layout ideal to accommodate busy family life. The spacious kitchen is a real show stopper, completely refurbished boasting NEFF appliances. The utility, downstairs cloaks and pantry to the rear further add to the properties practicality and charm. To the first floor, the very generous master bedroom awaits with high ceilings and built in wardrobes, bedroom two is equally as impressive, both are double bedrooms. The office/library continues from the landing with windows ensuring light and practicality has been at the forefront of the vendors minds during renovations and improvements to this property. To the rear elevation of the property is the large newly renovated family bathroom with three piece white suite and separate shower. Externally, a tidy yard, lovingly maintained with a range of shrubs provides a tranquil outdoor space. Additionally, a fully boarded outdoor store with electricity offers ample storage space for tools, equipment, or further whitegoods. This property is in our opinion a must view, it has been tastefully and thoughtfully improved while maintaining its charm and period features from its early 1900's build and very generous living spaces make this the ideal family home.
Particulars
Living Room
3.9m x 3.7m - 12'10" x 12'2"
Dining Room
3.7m x 3.6m - 12'2" x 11'10"
Kitchen
4.9m x 2.7m - 16'1" x 8'10"
Cloaks/Wc
1.8m x 0.7m - 5'11" x 2'4"
Bedroom
4.7m x 3.7m - 15'5" x 12'2"
Bedroom
3.7m x 2.6m - 12'2" x 8'6"
Home Office
2m x 2.5m - 6'7" x 8'2"
Bathroom
2.9m x 2.6m - 9'6" x 8'6"














41 Front Street,
Sedgefield
TS21 3AT