


|

|
FRONT STREET NORTH, TRIMDON VILLAGE
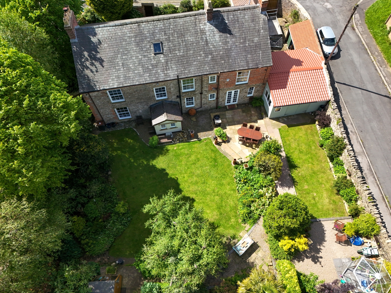
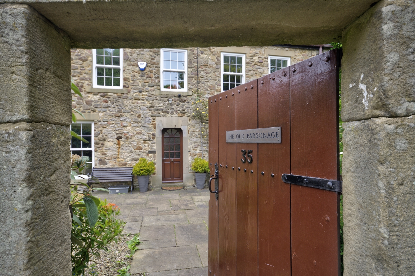
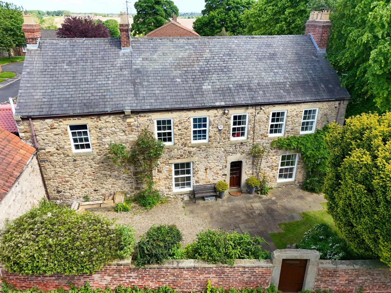
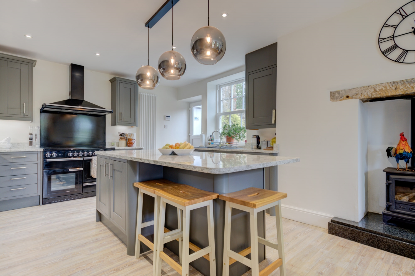
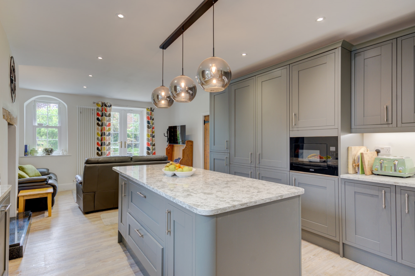
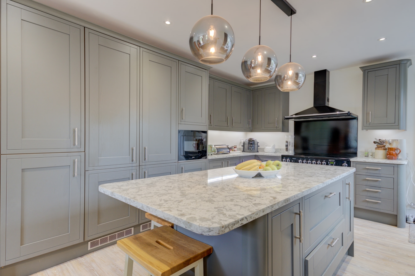
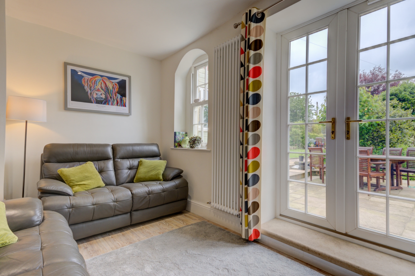
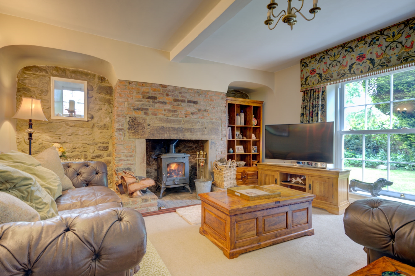
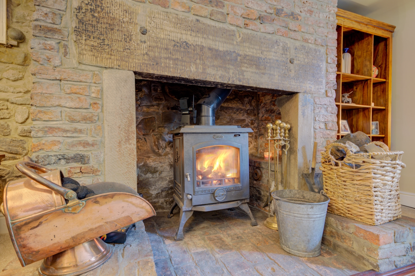
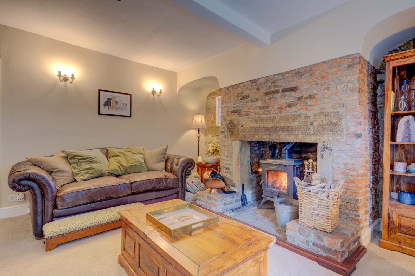
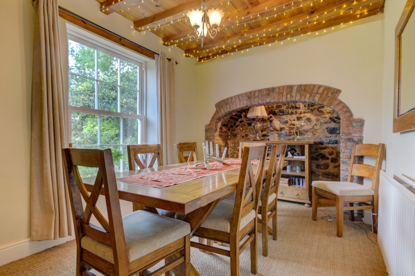
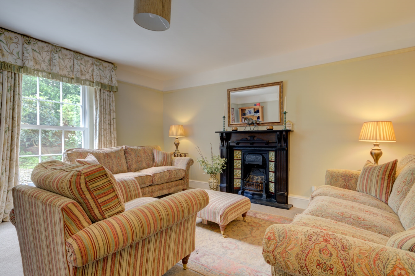
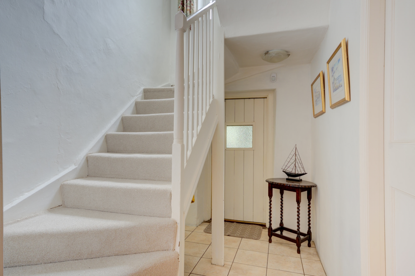
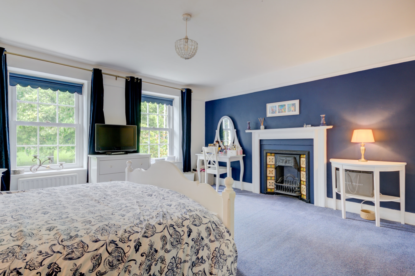
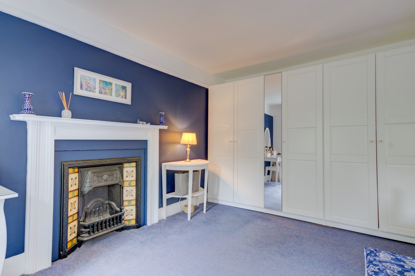
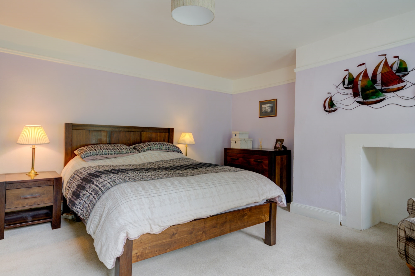
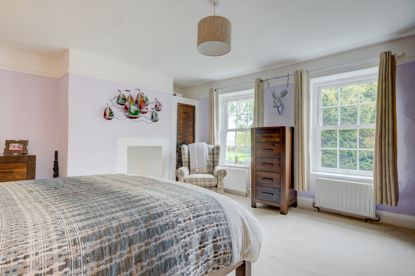
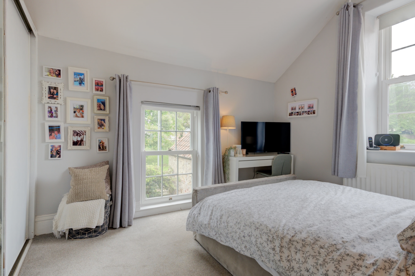
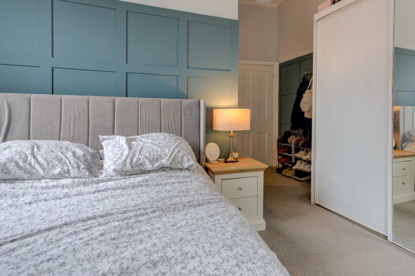
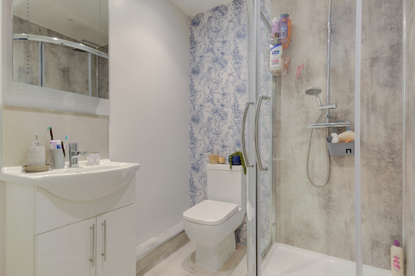
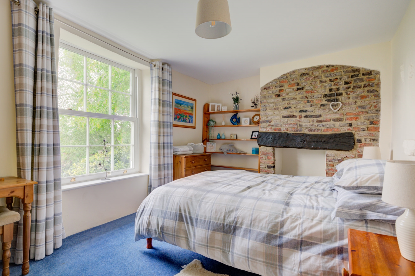
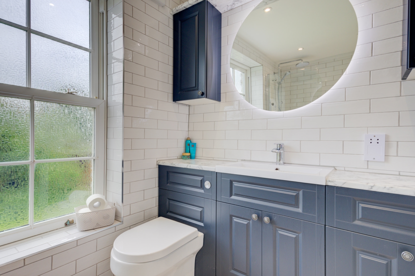
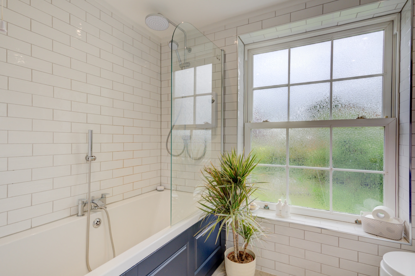
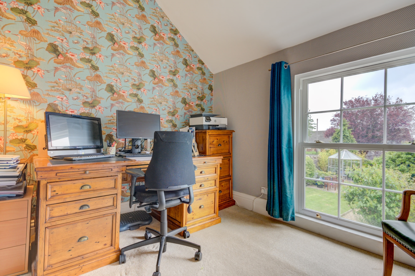
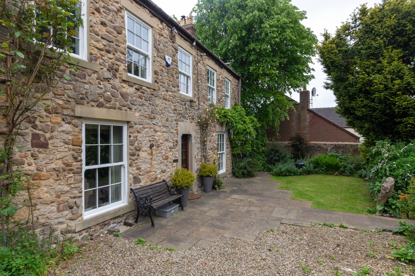
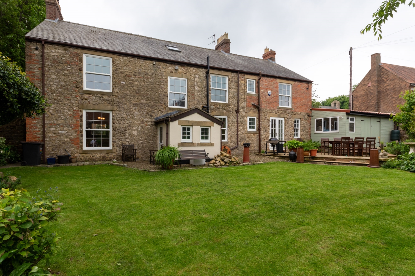
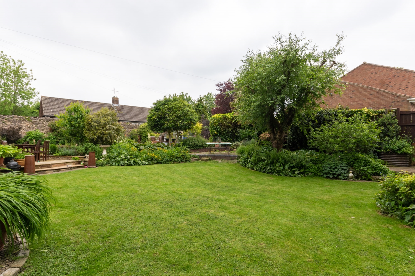
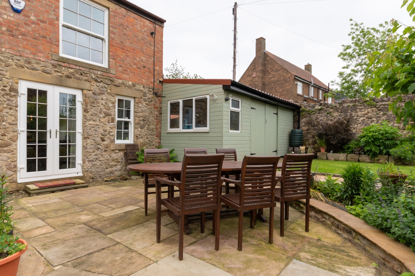
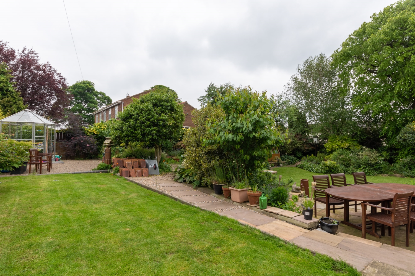
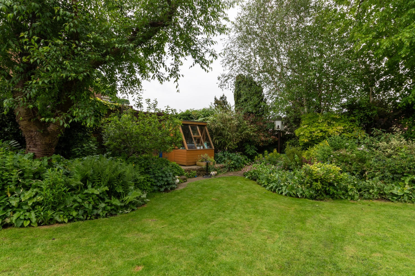
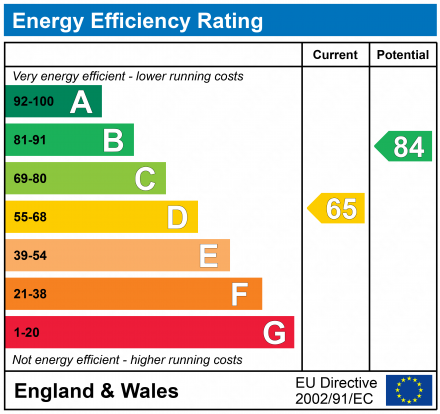
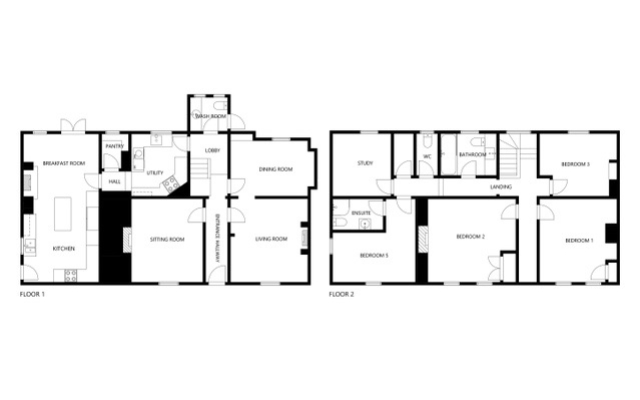
Under Offer
Guide Price £620,0005 Bedrooms
Property Features
Accommodation: The extensive, well-proportioned accommodation includes on the Ground Floor: A welcoming and spacious reception hallway, with oak flooring, rustic feature walls and doors lead to the first reception room featuring original fireplace housing a roaring log burner. The second reception room is a further very generous space with cast iron fireplace overlooking the south facing courtyard. The dual access dining room is perfect for entertaining family and friends, with period fireplace, sash window and views over the wonderful rear gardens. Leading through the property we move to a useful utility room/boot room, with access doors the rear of the house and the rear patio area with a sink and Gardener's WC. A further utility area and pantry is a thoroughfare to the kitchen/breakfast room which boasts a Range cooker, Newly fitted cupboards with granite worktops, fabulous central island, integrated dishwasher and fridge freezer. The delightful informal sitting room is situated next to the kitchen and has a further stone fireplace with woodburning stove, double aspect windows to the side and also the rear gardens. First Floor: A stunning balustrade staircase leads to the galleried landing, with fabulous picture window and period walls. The first of five generous bedrooms is a truly delightful room, with windows looking over the courtyard to the front as is the second equally large bedroom across the hallway. The dressing room is thought to be the ancient vestry with potential to install a connecting door to bedroom one for ensuite conversion. Bedroom three is again a lovely double room with feature fireplace and sash window opening to stunning views across the rear gardens. Continue along the hallway to find a newly renovated, delightful family bathroom. Bedroom four is a large guest room with internal en-suite makes this property ideal for hosting. The fifth bedroom is currently used as an office with views over the garden. The Old Parsonage is approached through a gated entrance leading to a paved path as well as large double gates to the cobbled courtyard allows for multi vehicle parking. There is a stone built double garage providing further access to the gardens. At the rear of the house, which is laid to lawn, there are attractive stone and gravel terraces, and the more formal planting of a stunning cottage garden. These areas are ideal for entertaining family and friends during the warmer months. Privacy is assured by the fantastic feature walling along the boundary to the property.
Area: The village of Trimdon has the benefit of a lovely pub, primary school and nursery. It has a vibrant, active community feel. The thriving town of Sedgefield is approximately 5 miles away, with a large range of shopping facilities, supermarkets, excellent schools, leisure facilities, restaurants, bars and cafes and quaint rural villages are only a short distance away.
Location: Trimdon is very well connected, having quick road access to the main A1, with links to Teesside, Durham and Newcastle upon Tyne. There is approximately a twenty minute drive to Durham train station which provides regular services to Edinburgh Waverley, Newcastle Central and London Kings Cross stations. Services: Mains water supply | Mains drainage | Mains electricity | Gas Central Heating. These services have not been tested and no warranty is given by the agents
- CHARACTER PROPERTY
- EXTENSIVE GARDENS
- MUCH IMPROVED
- WALLED COTTAGE GARDEN
- DOUBLE GARAGE
- FIVE DOUBLE BEDROOMS
- MUST VIEW
Particulars
Family Room
4.4m x 4.8m - 14'5" x 15'9"
Dining Room
2.8m x 4.5m - 9'2" x 14'9"
Living Room
4.5m x 4.5m - 14'9" x 14'9"
Cloaks/Wc
1.9m x 1.8m - 6'3" x 5'11"
Utility
3.1m x 2.7m - 10'2" x 8'10"
Kitchen
3.6m x 7.5m - 11'10" x 24'7"
Bedroom
4.4m x 5m - 14'5" x 16'5"
Bedroom
4.6m x 4.7m - 15'1" x 15'5"
Bedroom
4m x 2.9m - 13'1" x 9'6"
Bedroom
5.2m x 4.6m - 17'1" x 15'1"
Bedroom
3.2m x 2.8m - 10'6" x 9'2"
Bathroom
1.7m x 2.7m - 5'7" x 8'10"
Wc
0.8m x 1.7m - 2'7" x 5'7"
































41 Front Street,
Sedgefield
TS21 3AT