
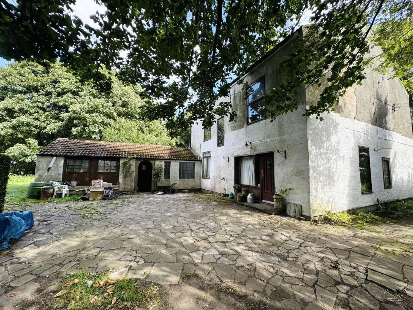
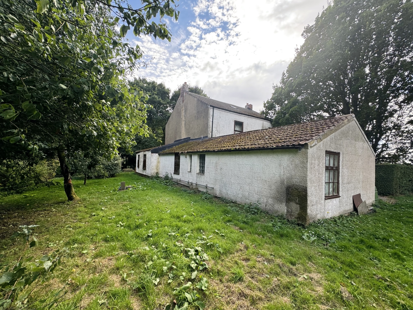

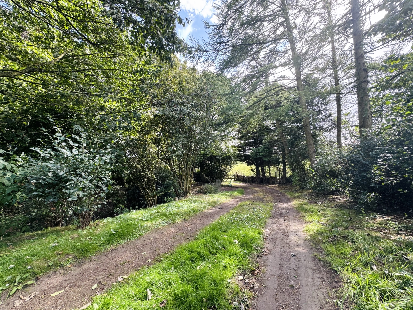
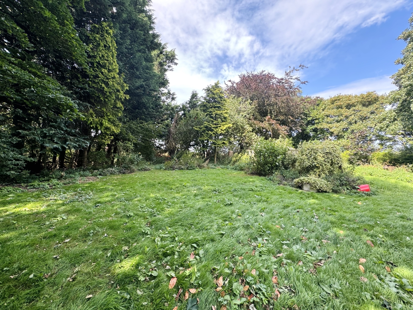
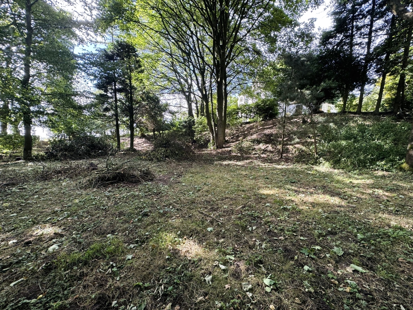
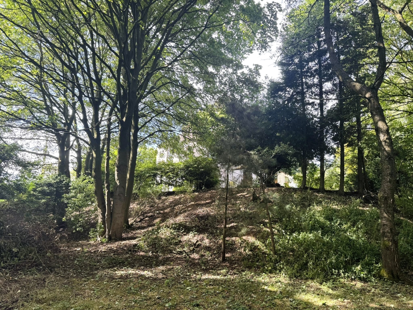
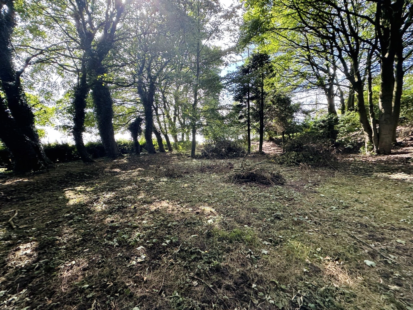
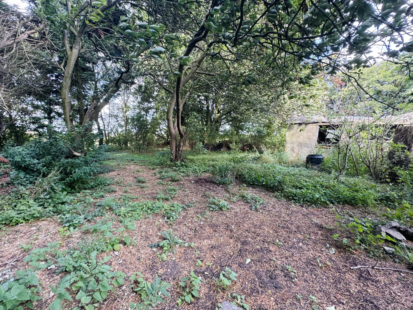
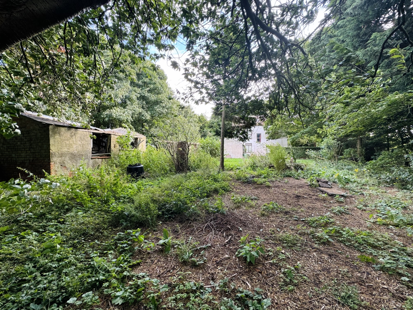
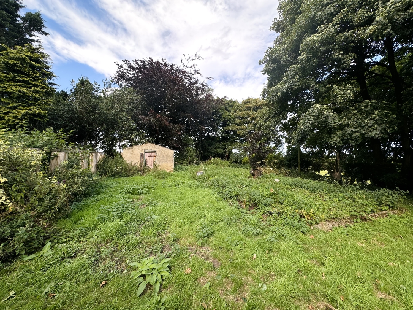
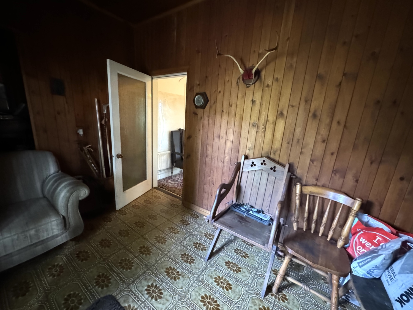
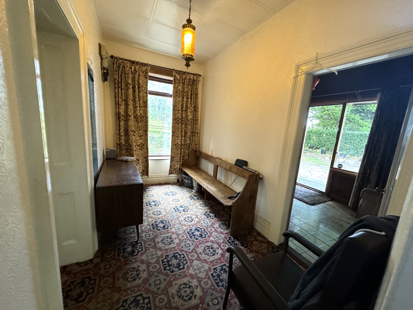

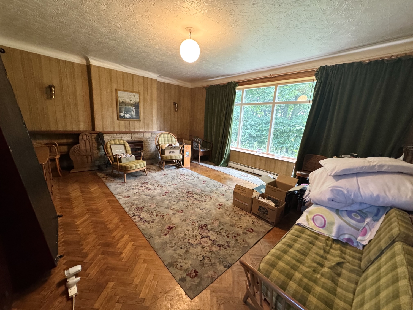
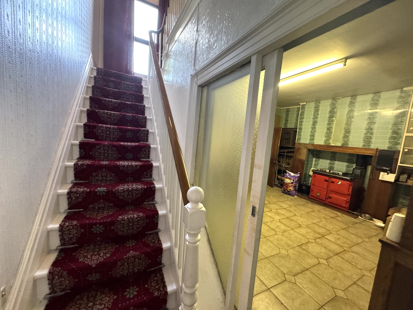
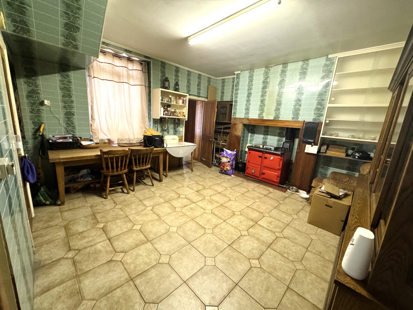
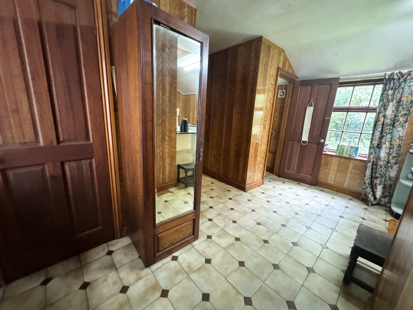
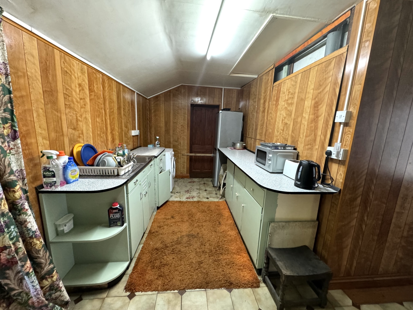
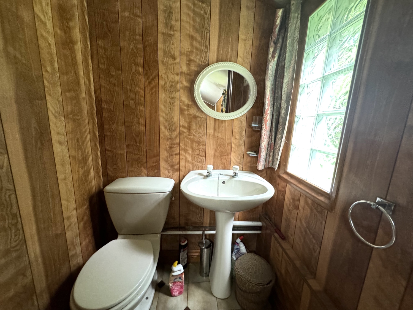
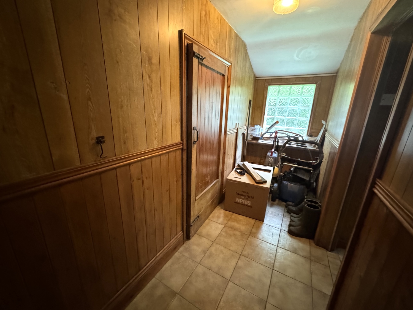
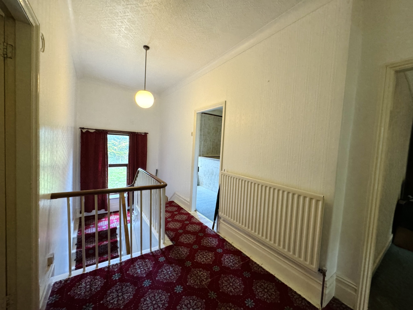
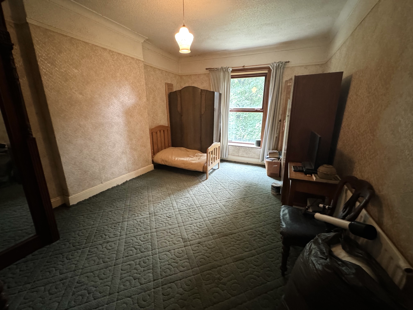
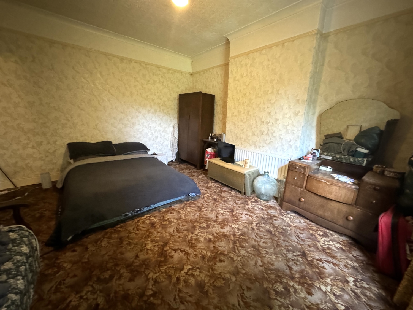
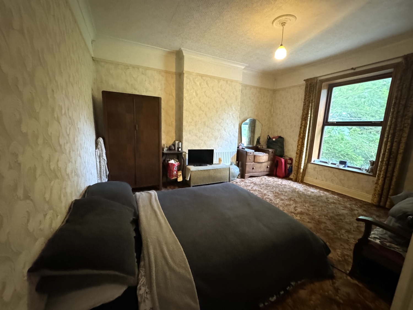
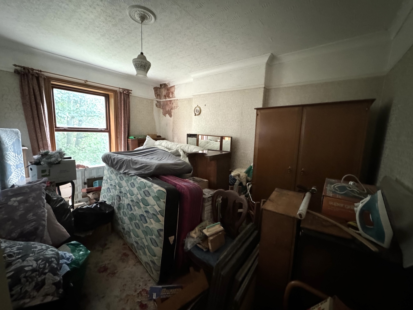
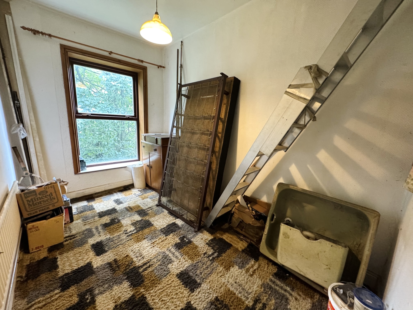
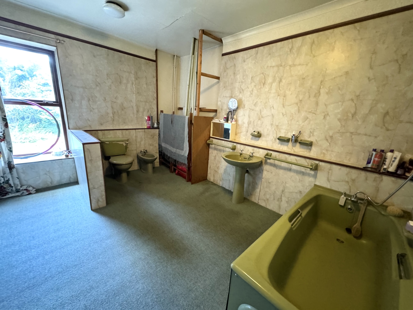
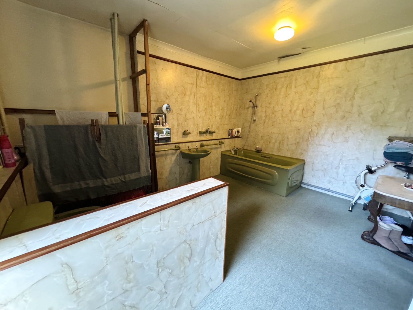
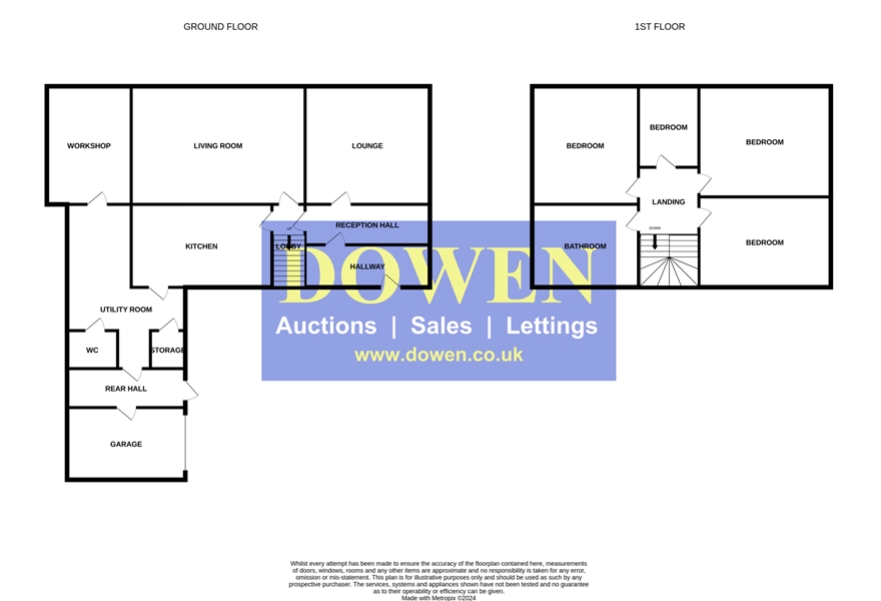
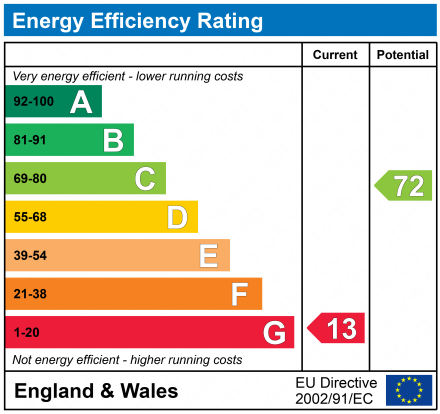



































|

|
































SSTC
Guide Price £225,000Nestled in the serene countryside of Wingate, Moor Lane presents an extraordinary opportunity to own a piece of history with this charming 1800's detached farmhouse. This substantial property, brimming with character and potential, is set on approximately 1 acre of land, offering a tranquil retreat and ample space for both relaxation and development.
As you approach the property, you're welcomed by a generously sized driveway that provides ample parking for multiple vehicles, leading to a sizable garage. The farmhouse's traditional exterior exudes rustic charm, with the potential to restore and enhance its historical features.
Upon entering, you are greeted by a spacious hallway that sets the tone for the expansive interiors. The reception hall offers a warm and inviting space, ideal for greeting guests. The lounge, with its cosy ambiance, is perfect for unwinding after a long day, while the impressive 18ft living room provides a versatile space for family gatherings or entertaining guests. The living room, with its ample proportions, offers plenty of possibilities to create a welcoming and comfortable atmosphere.
The farmhouse kitchen, a focal point of any home, provides a generous space for culinary creativity. Adjacent to the kitchen is a practical utility room, ideal for laundry and additional storage. For those with a passion for DIY or needing a workspace, the workshop provides a dedicated area for projects and hobbies. A convenient downstairs W/C adds to the practicality of the ground floor, while the rear hall offers easy access to the garage, expansive garden and outdoor spaces.
The upper floor is equally impressive, with a broad landing leading to four well-proportioned bedrooms. Each bedroom offers its own unique view of the surrounding countryside, with plenty of natural light flooding the spaces. The family bathroom, spacious and ready for modernization, serves the upper floor, with potential to create a luxurious and contemporary retreat.
While the farmhouse is in need of work, it presents a rare and exciting opportunity to restore and reimagine a home with a rich history. The property's extensive grounds provide endless possibilities for landscaping, gardening, or even extending the existing dwelling, subject to planning permissions.
Whether you're looking to create a dream family home, a peaceful rural retreat, or a project with significant potential, this farmhouse on Moor Lane is brimming with possibilities. With the right vision and care, this property can be transformed into a truly remarkable residence, blending the charm of the past with the comforts of modern living. Don't miss this rare chance to own a piece of Wingate's heritage with this unique and character-filled farmhouse.
3.7084m x 2.1336m - 12'2" x 7'0"
External wooden door, window to the front elevation, tiled flooring
3.683m x 1.9812m - 12'1" x 6'6"
Window to the side elevation, radiator, stairs to the first floor landing
4.5466m x 3.6322m - 14'11" x 11'11"
Double doors leading to the front elevation, two windows to the front elevation, open fire with surround
5.6642m x 4.6228m - 18'7" x 15'2"
Large window to the front elevation, Herringbone parquet flooring, coke fire with brick surround, radiator
4.2926m x 4.064m - 14'1" x 13'4"
Aga Cooker, storing cupboard, window to the rear elevation, tiled flooring, sliding doors to reception hall
5.969m x 4.5466m - 19'7" x 14'11"
Fitted with a range of base units, stainless steel sink with drainer and dual tap, space for washing machine, space for fridge/freezer, storage cupboard, tiled flooring, access to the workshop, windows to both side elevations
1.3208m x 1.0922m - 4'4" x 3'7"
Close Coupled w/c, pedestal wash hand basin, extractor fan, window to the side elevation
3.8862m x 1.2446m - 12'9" x 4'1"
Stable door to the side elevation, tiled flooring, window to the side elevation
5.461m x 2.159m - 17'11" x 7'1"
Open staircase with balustrade, coving to ceiling, radiator, window to the rear elevation
4.318m x 3.7846m - 14'2" x 12'5"
window to the rear elevation, radiator, coving to ceiling
4.5466m x 3.6322m - 14'11" x 11'11"
Window to the front elevation
4.6228m x 3.4036m - 15'2" x 11'2"
Window to the front elevation, radiator, coving to ceiling
3.6068m x 2.3114m - 11'10" x 7'7"
Window to the front elevation, radiator, loft access
4.2418m x 3.5052m - 13'11" x 11'6"
Fitted with a 4 piece suite comprising of; Bath with shower spray attachment, pedestal wash hand basin, close coupled w/c, bidet, radiator, window to the rear elevation
Garage with wooden doors and internal door leading to the rear hall
































1 Yoden Way,
Peterlee
SR8 1BP