


|

|
BLACKISTON CLOSE, COXHOE, DURHAM, DH6
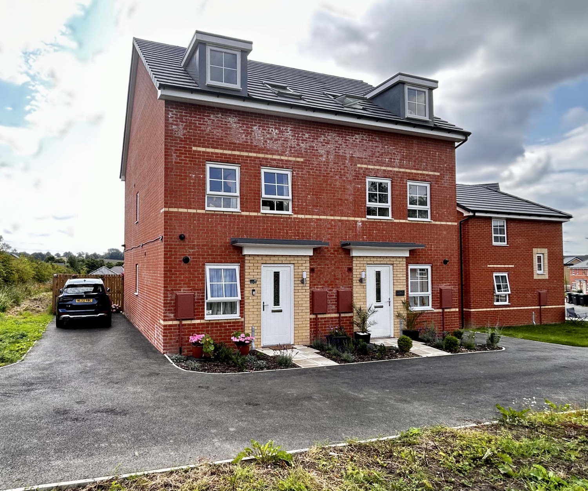
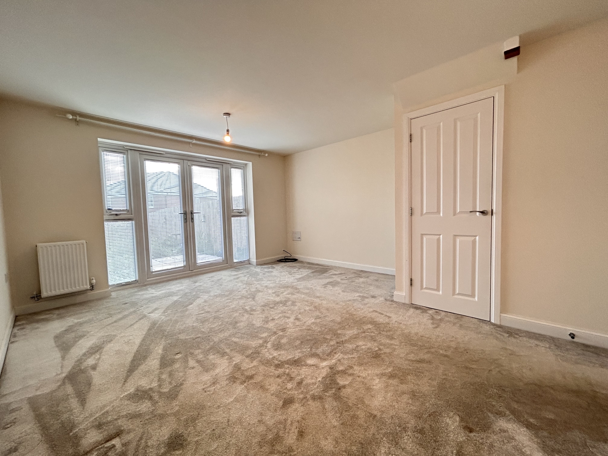
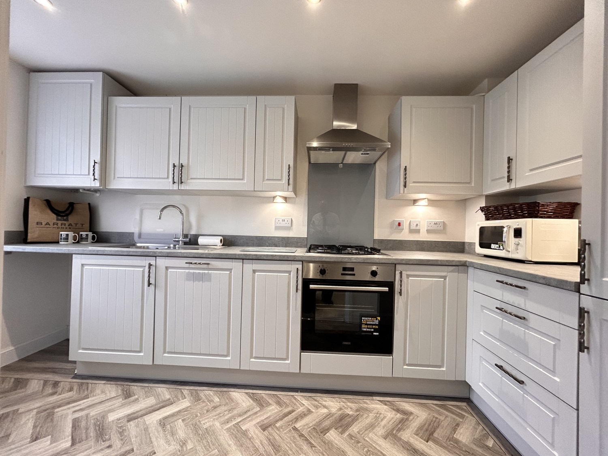
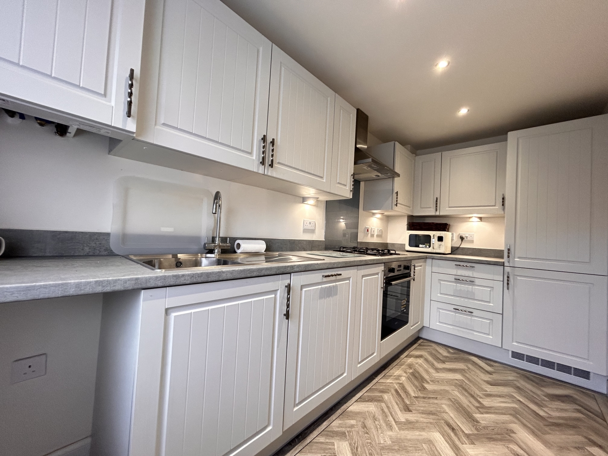
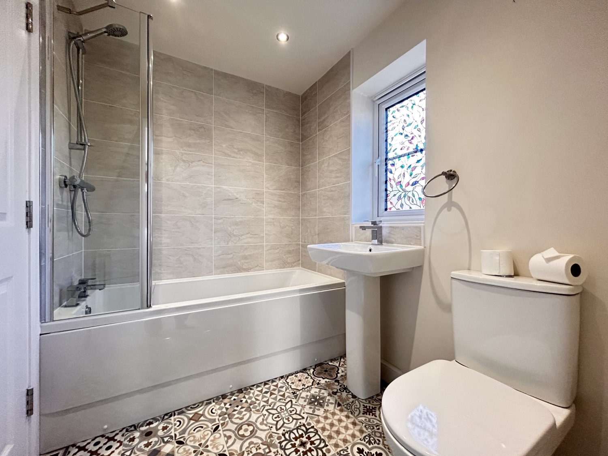
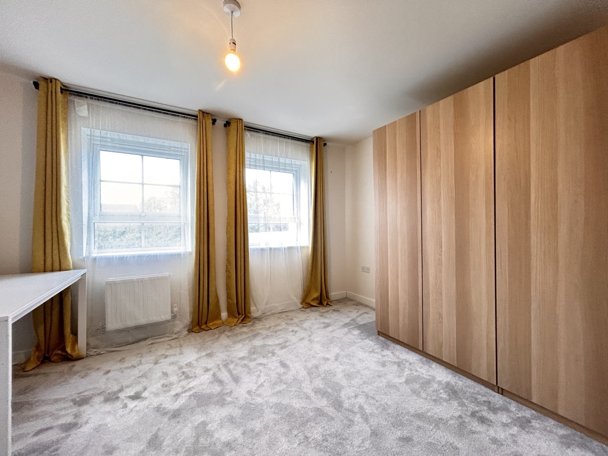
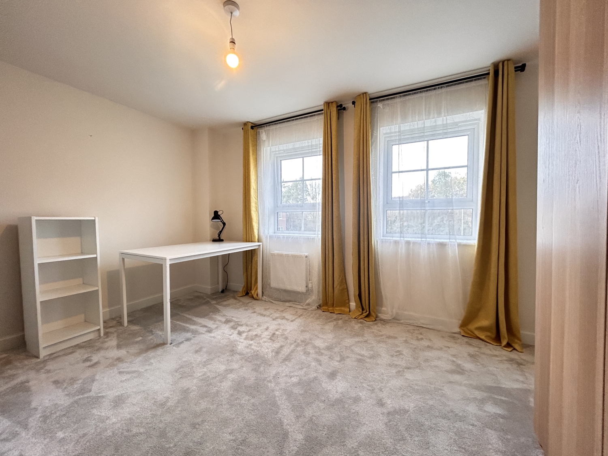
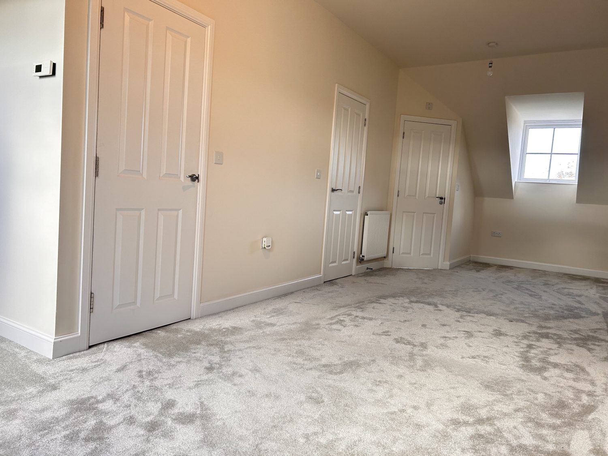
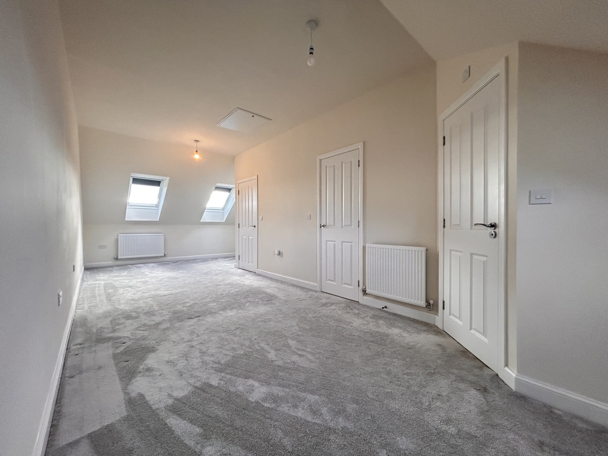
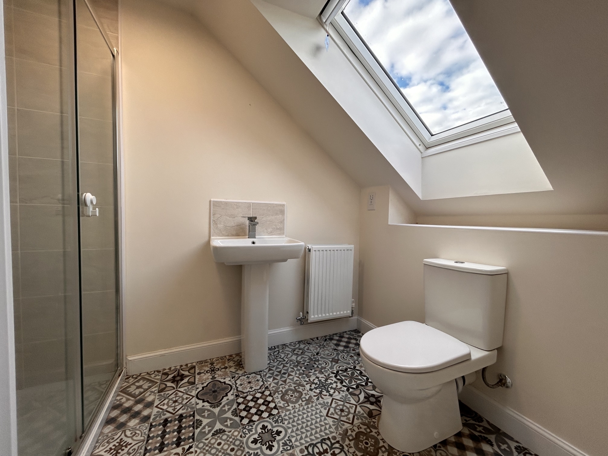
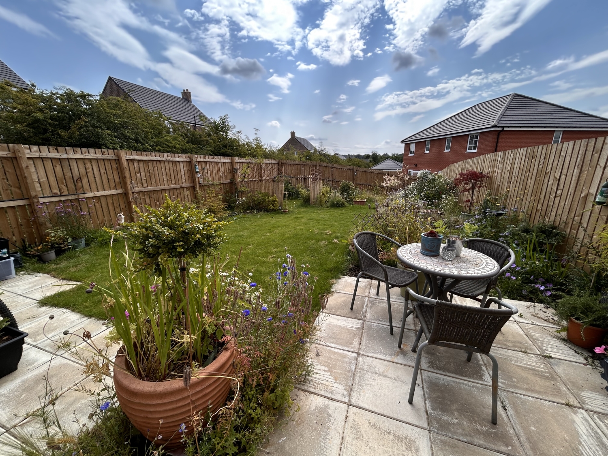
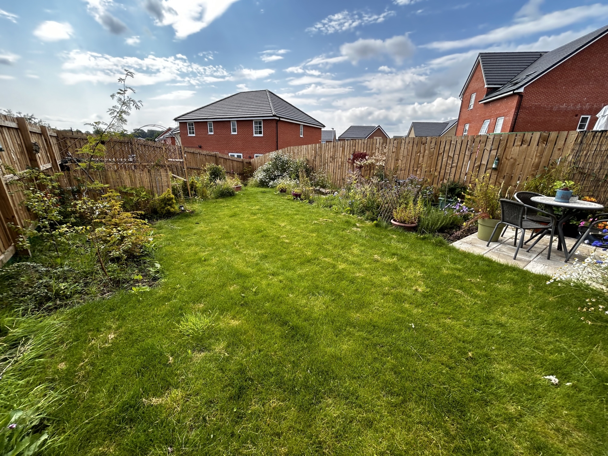
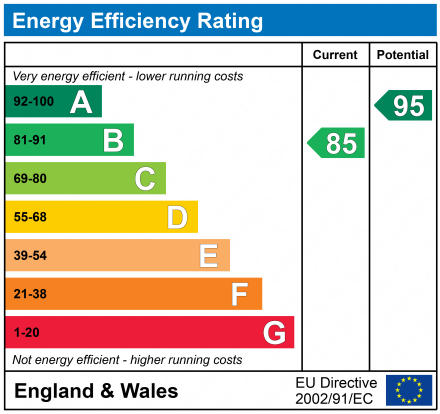
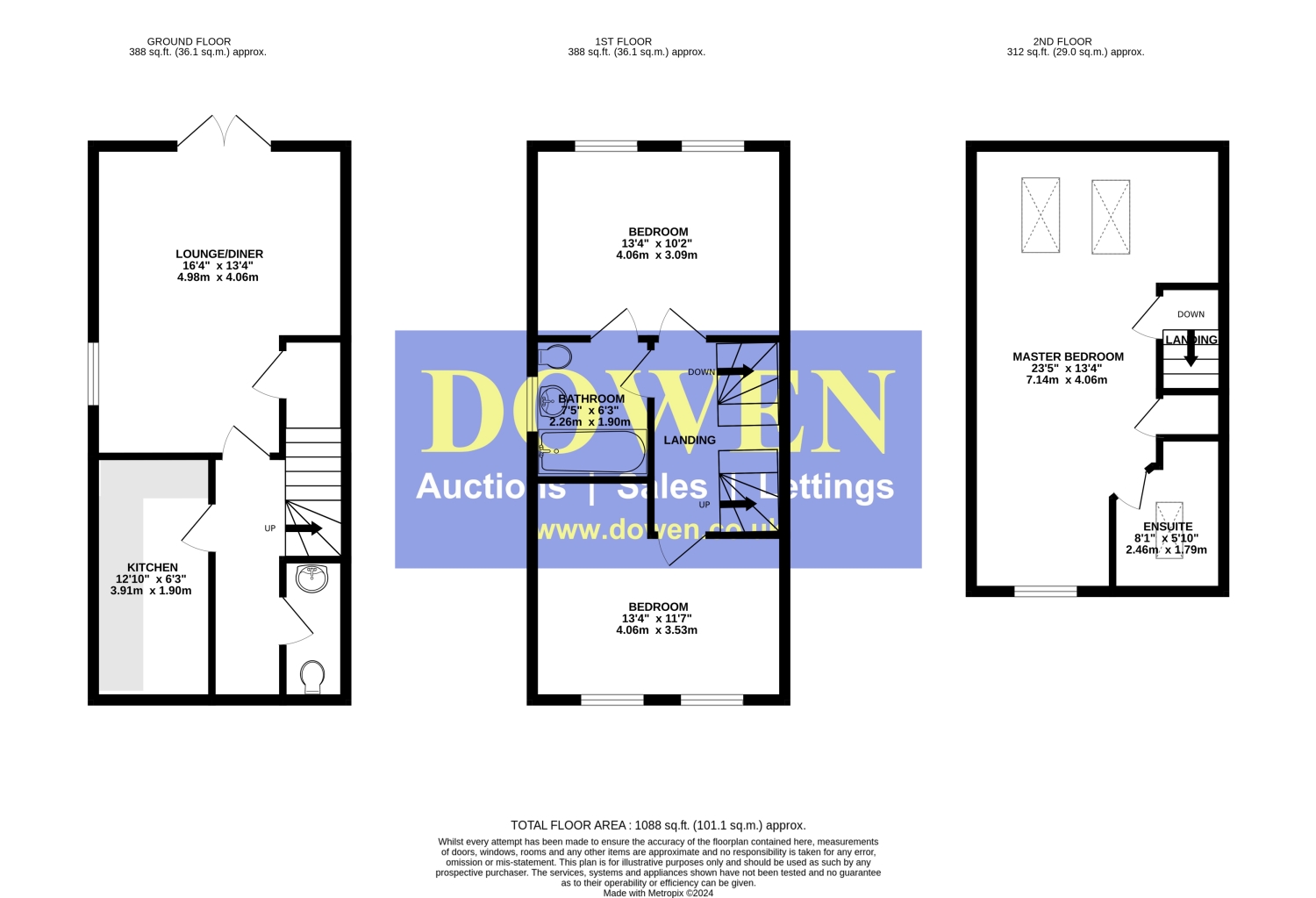
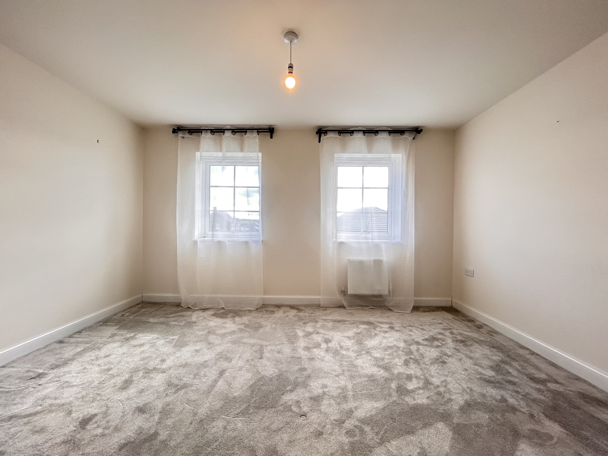
Under Offer
£175,0003 Bedrooms
Property Features
This beautifully presented semi-detached townhouse is perfect for buyers seeking generously sized bedrooms and spacious living areas. Situated on the desirable Burdon Green development by Barratt Homes, the property benefits from a larger-than-average southerly-facing garden and is set on a charming plot.
Spread across three floors, the impressive layout includes a welcoming entrance hallway with a convenient WC, a modern kitchen equipped with high-quality appliances, and a large open-plan living/dining room with French doors leading to the rear garden. On the first floor, you'll find two generously sized double bedrooms, one of which has Jack and Jill access to the family bathroom. The second floor is dedicated to a stunning master suite featuring a spacious bedroom with dedicated seating and dressing areas, as well as a luxurious en-suite shower room.
Externally, the property boasts well-maintained gardens and a double-length driveway providing ample off-street parking. Located in Coxhoe, the home offers easy access to local amenities and excellent road links via the A1(M), making commuting a breeze.
A viewing is essential to fully appreciate the charm and spaciousness of this exceptional home.
- Modern semi detached family home
- Three double bedrooms
- Many upgrades from original builder
- Enviable end plot
- Impressive master with en-suite and dressing area
- Still under builders guarantee
- Gardens front and rear
- Two car driveway to side
Particulars
Details
Ground Floor Entrance Hall: A welcoming entrance hall featuring recessed spotlights, a radiator, and a staircase leading to the first floor. WC (2.27 x 0.90 m / 7'5" x 2'11"): Equipped with a white WC, pedestal wash basin with tiled splashbacks, recessed spotlights, a radiator, and an extractor fan. Kitchen (3.91 x 1.90 m / 12'9" x 6'2"): Modern kitchen with a wide range of wall and floor units, contrasting worktops, a stainless steel sink with a mixer tap, built-in oven and gas hob with extractor fan, integrated dishwasher, fridge, freezer, and plumbing for a washing machine. Includes a UPVC double-glazed window to the front, radiator, and a gas central heating boiler housed within a unit. Open Plan Living and Dining Room (4.99 x 4.06 m / 16'4" x 13'3"): Spacious open-plan living and dining area featuring UPVC double-glazed French doors to the rear garden, an additional UPVC double-glazed window to the side, a radiator, and a large understairs storage cupbo















3b Old Elvet,
Durham
DH1 3HL