


|

|
ELLIOTT WAY, ST. HELEN AUCKLAND, BISHOP AUCKLAND, COUNTY DURHAM, DL14
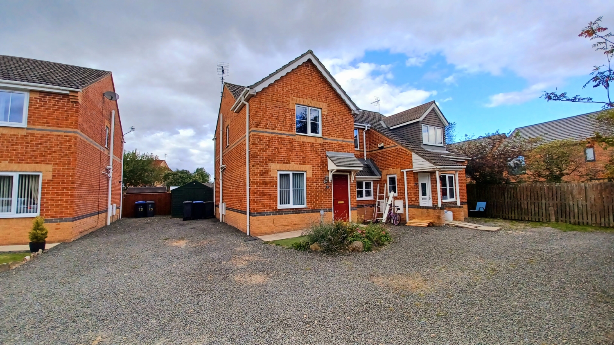
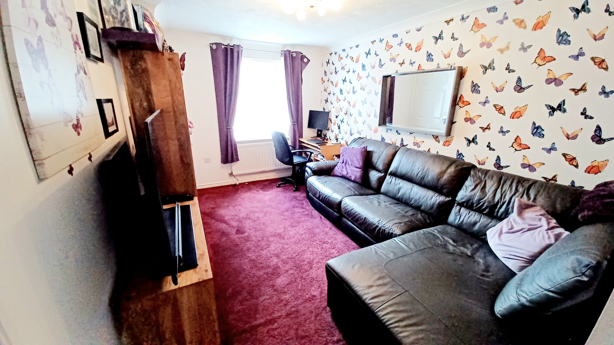
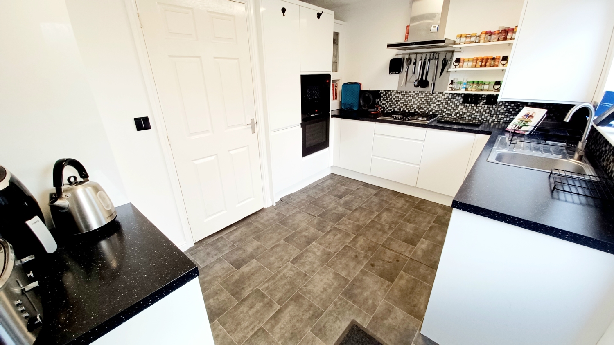
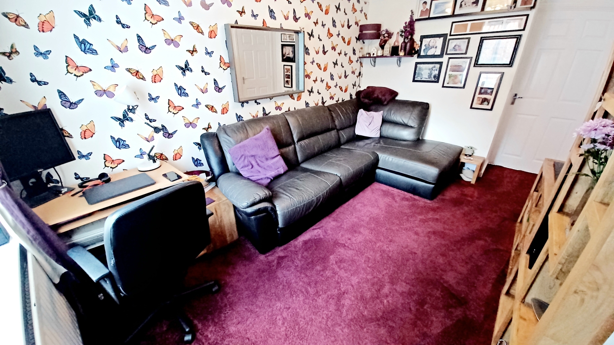
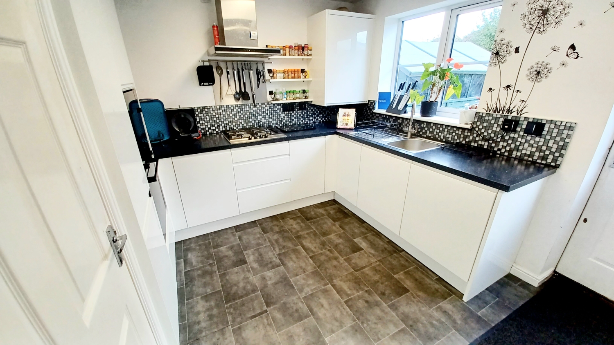
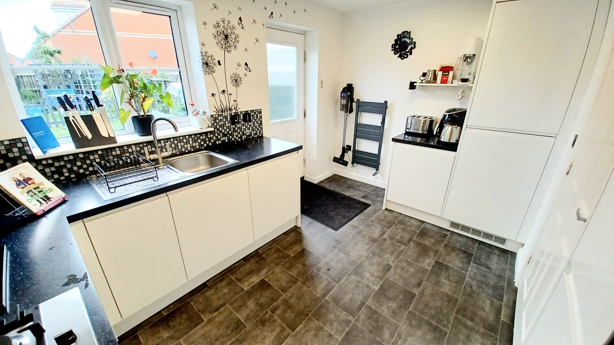
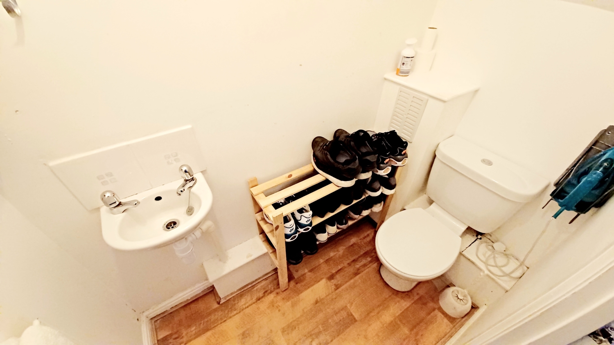
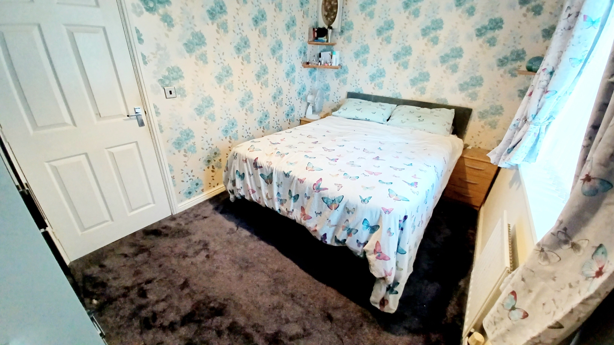
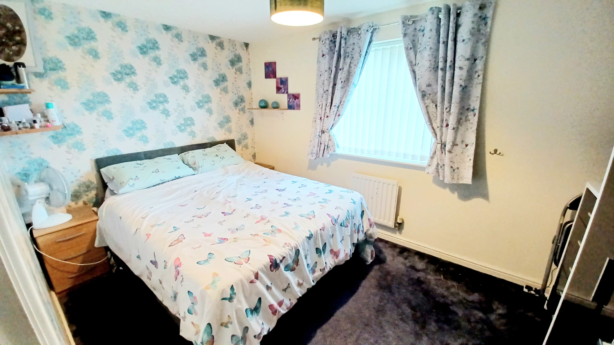
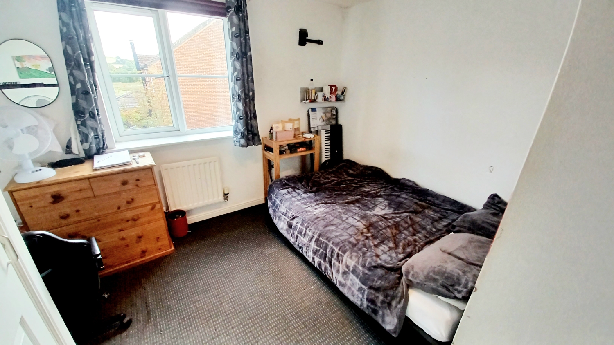
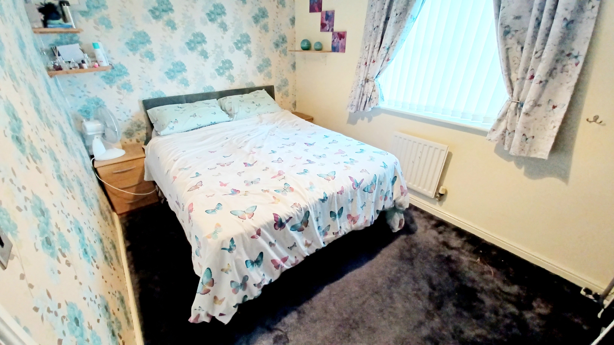
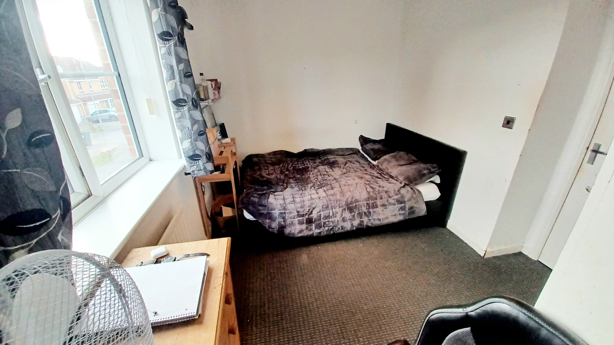
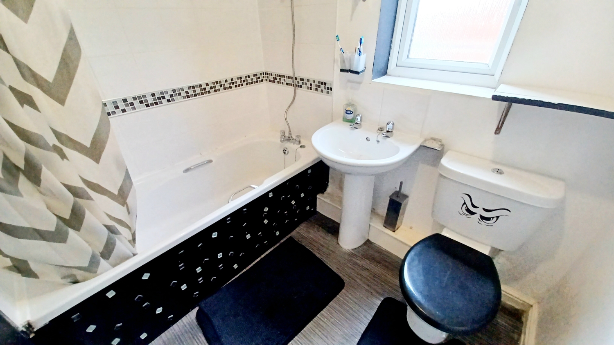
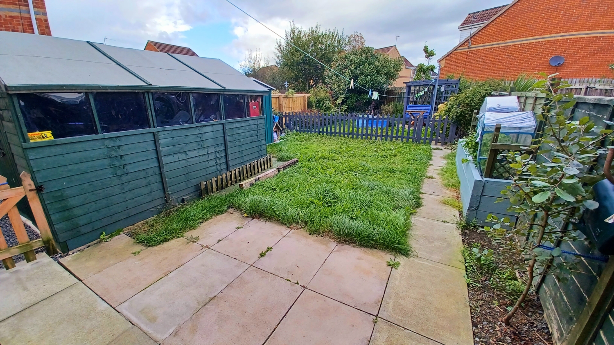
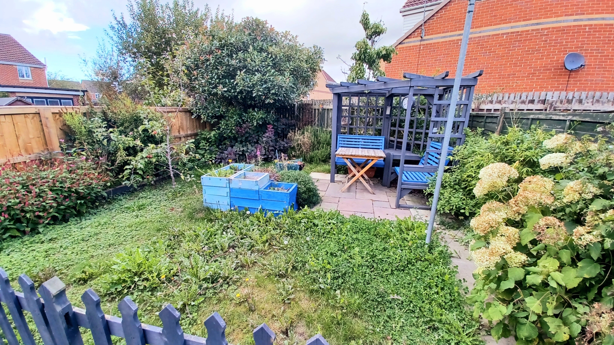
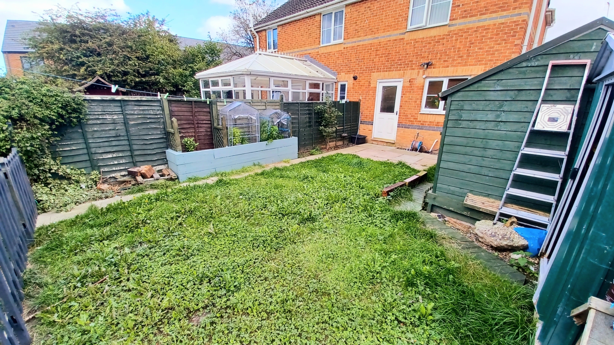
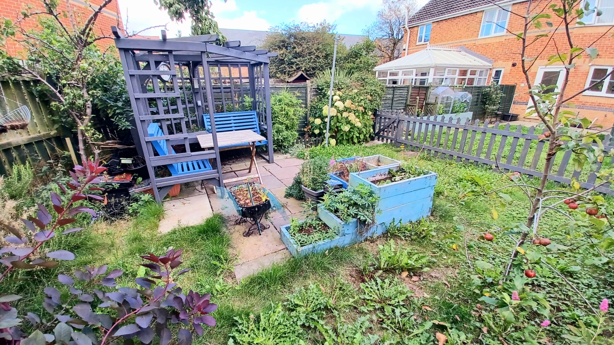
SSTC
OIRO £115,0002 Bedrooms
Property Features
***IDEAL FIRST TIME BUY SITUATED ON A QUIET POISITION WITHIN POPULAR MODERN ESTATE*** ***GOOD SIZE REAR GARDEN & OFF ROAD PARKING*** Located on a popular modern estate in St Helens, this two-bedroom semi-detached property is the ideal first-time buy. The home features a good-sized rear garden, perfect for outdoor relaxation or entertaining, as well as the added convenience of off-road parking. With excellent local amenities close by, including schools, shops, and transport links, the property offers both comfort and practicality. Its modern design and desirable location make it an appealing choice for those looking to step onto the property ladder in a well-connected and thriving area with a floorplan that briefly comprises Entrance into Reception Hall, good size Lounge, handy Wc and modern Kitchen whilst to the first floor there are 2 generous Bedrooms plus well appointed Bathroom. Externally to the front of the property there is a small garden area plus gravelled driveway to the side providing off road parking for two cars whilst to the rear there is a good size mainly laid to lawn garden planted with a variety of trees and shrubbery with large garden shed and additional fenced lawned area being ideal for seating and al-fresco dining.
- IDEAL FIRST TIME BUY
- GOOD SIZE REAR GARDEN
- OFF ROAD PARKING
- POPULAR MODERN ESTATE
- EXCELLENT LOCAL AMENITIES
- EPC RATING TO FOLLOW
Particulars
Reception Hall
Stairs accessing the first floor, radiator, access into:-
Living Room
4.69m x 2.84m - 15'5" x 9'4"
Upvc framed double glazed window, radiator, access into:-
Cloaks/Wc
Low level WC, handwash basin, laminate flooring, tiling to splashbacks, extractor, radiator.
Kitchen
3.88m x 2.45m - 12'9" x 8'0"
Fitted with an excellent range of modern base and wall units finished in white, heat resistant workops, stainless steel sink unit with mixer tap, integrated oven with hob and chimney extractor hood, integrated fridge freezer, microwave and dishwasher, plumbing for automatic washing machine, tiling to splashbacks, upvc framed double glazed window, heated towel rail, lino flooring, door accessing the rear of the property.
Landing
Master Bedroom
3.86m x 2.6m - 12'8" x 8'6"
Upvc framed double glazed window, radiator, loft access.
Bedroom 2
4.03m x 3.06m - 13'3" x 10'0"
Built in storage cupboard, upvc framed double glazed window, radiator.
Bathroom
Fitted with a well appointed 3 piece suite comprising a panel bath with overhead shower, pedestal handwash basin, low level WC, tiling to the walls, upvc framed double glazed window, radiator, lino flooring, extractor.
Outside
To the front of the property there is a small garden area plus gravelled driveway to the side providing off road parking for two cars whilst to the rear there is a good size mainly laid to lawn garden planted with a variety of trees and shrubbery with large garden shed and additional fenced lawned area being ideal for seating and al-fresco dining.

















125 Newgate Street,
Bishop Auckland
DL14 7EN