


|

|
ASHBOURNE DRIVE, COXHOE, DURHAM, COUNTY DURHAM, DH6
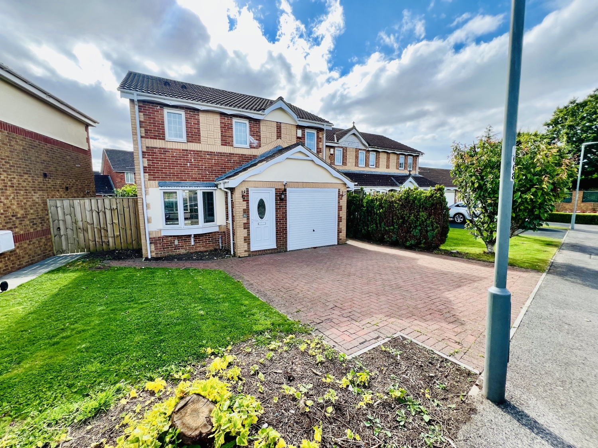
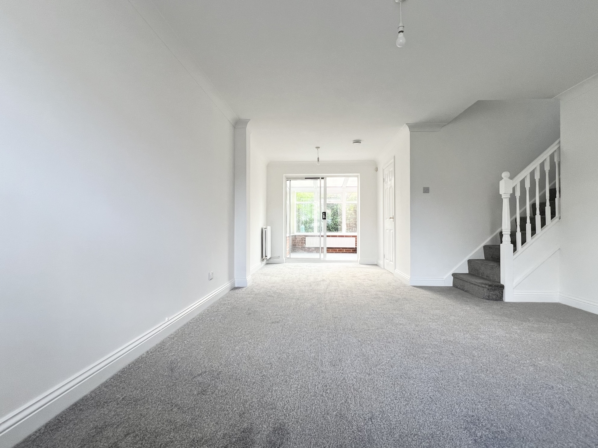
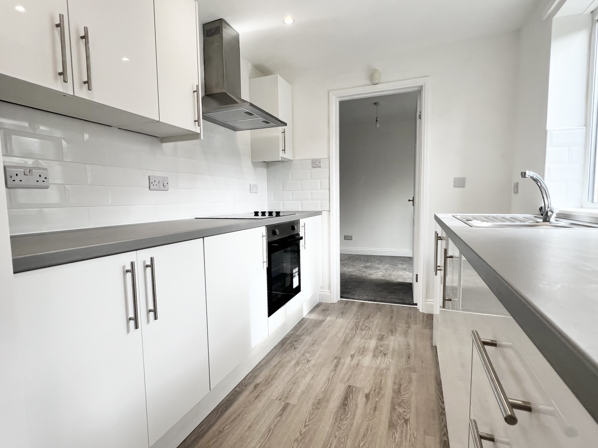
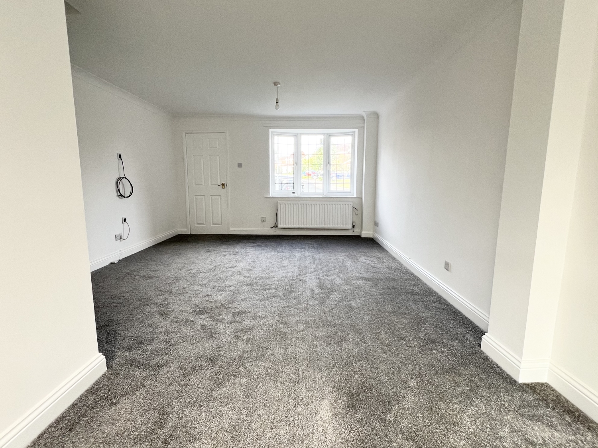
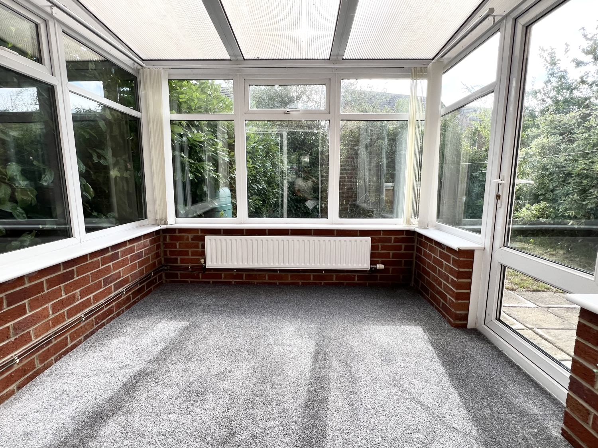
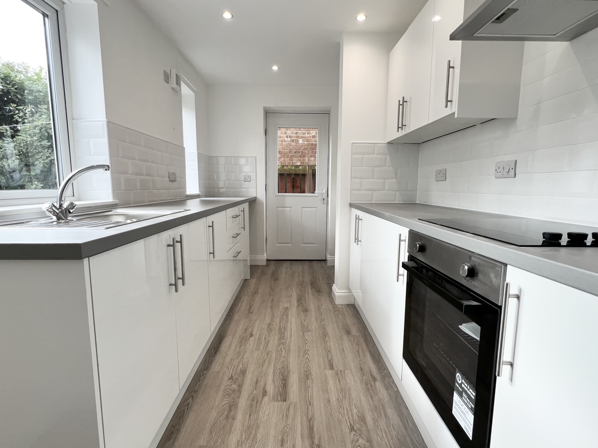
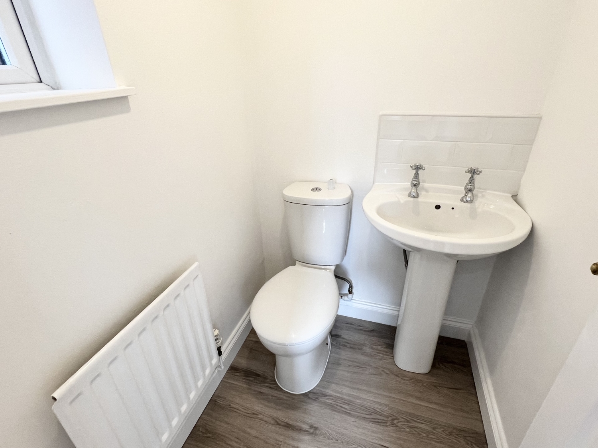
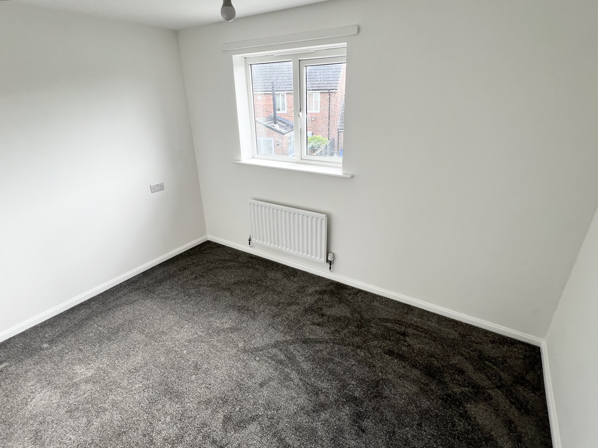
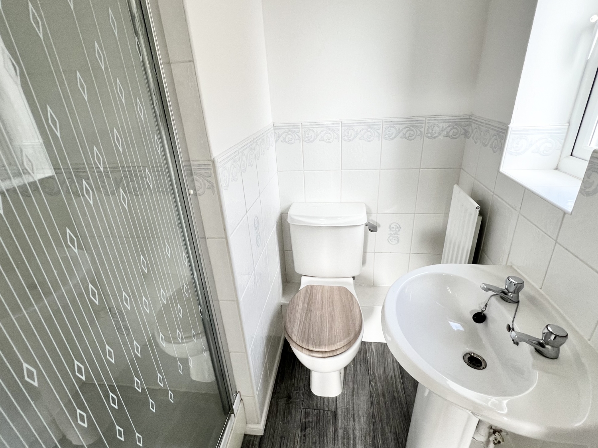
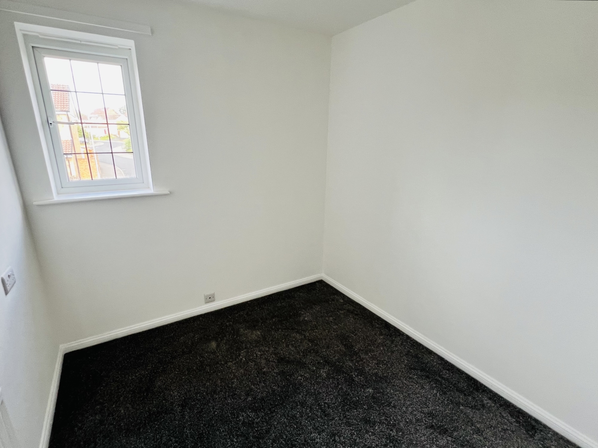
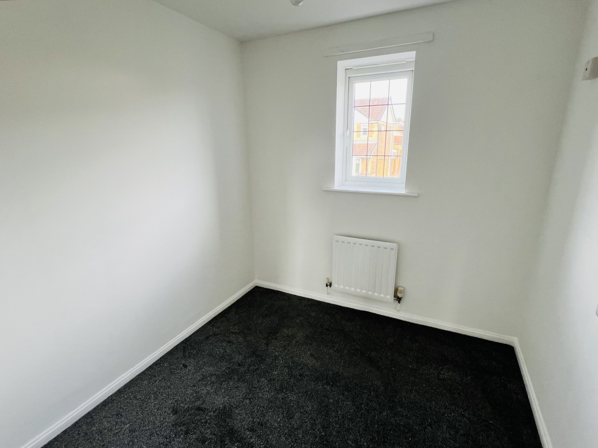
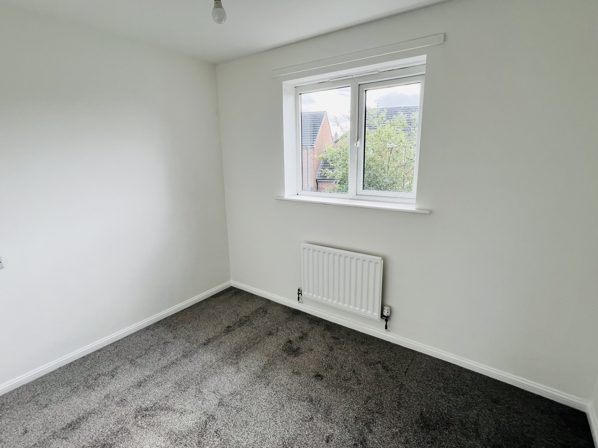
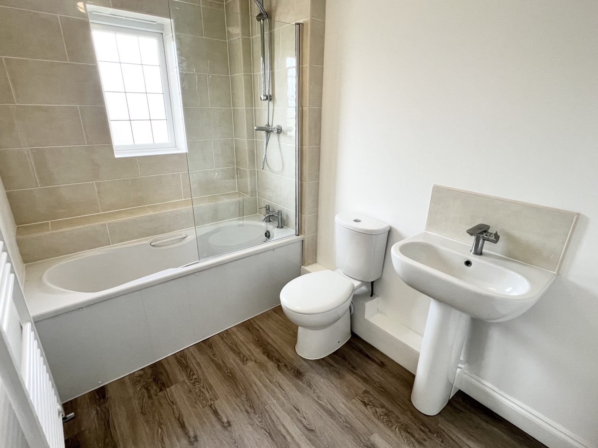
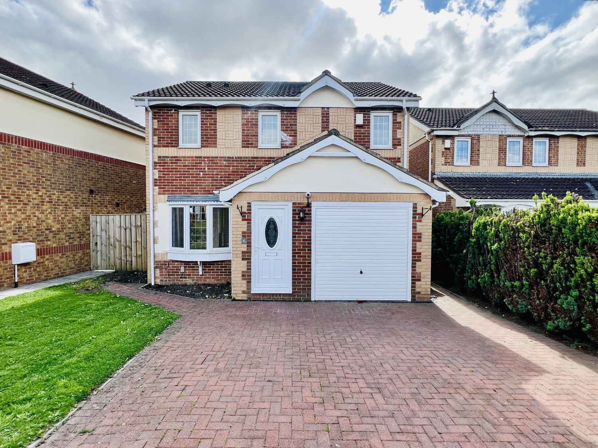
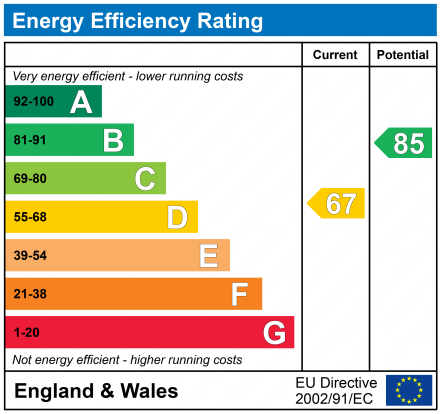
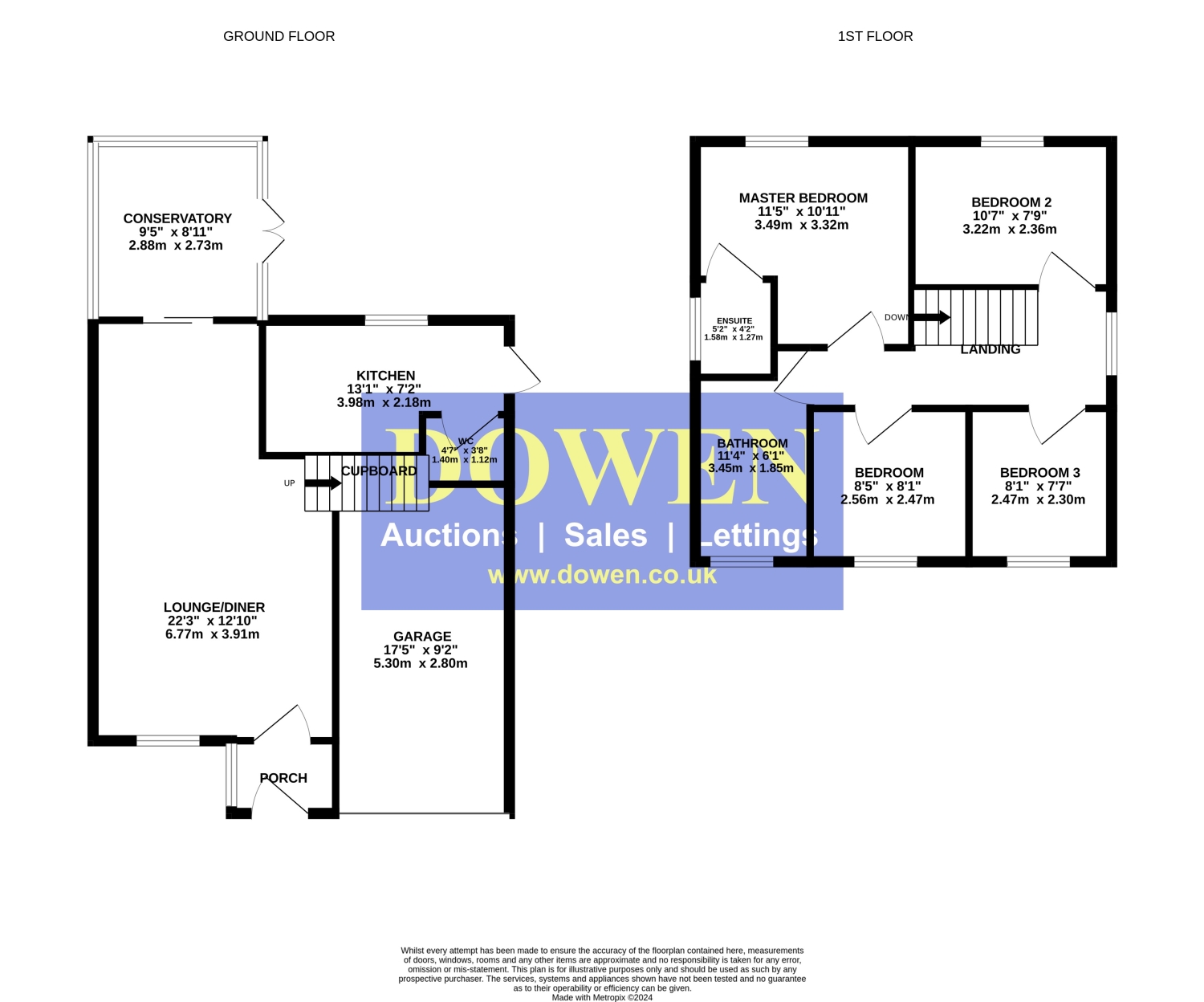
Under Offer
OIRO £240,0004 Bedrooms
Property Features
This recently renovated four-bedroom detached property on Ashbourne Drive in Coxhoe, Durham, is truly a gem. Immaculately presented, the home features a refitted kitchen, bathroom, and WC, along with a new gas combi boiler. It has been fully redecorated and re-carpeted throughout, making it move-in ready with no chain.
Nestled in the charming village of Coxhoe, this home benefits from a friendly community atmosphere and excellent amenities. Residents enjoy easy access to local shops, schools, and recreational facilities. With excellent transport links nearby, commuting to Durham and beyond is a breeze.
The ground floor of this family home comprises an entrance porch, a comfortable lounge/dining room, a modern kitchen, a W/C, and conservatory. Upstairs, you'll find four bedrooms, including a master suite with a ensuite, as well as a recently installed family bathroom with shower.
Externally, the property offers a double driveway to the frontage accessing the garage, open plan garden, whilst to the rear is a south-facing, low-maintenance garden—perfect for relaxation, play, and entertaining.
Don't miss out on the chance to call this stunning, move-in-ready property your new home. Contact us today to arrange a viewing and see all that this remarkable home has to offer.
- NO CHAIN
- 2 RECEPTION ROOMS
- RECENTLY REFURBISHED THROUGHOUT
- CONSERVATORY
- REFITTED KITCHEN, WC, BATHROOM
- GARDENS, DRIVEWAY & GARAGE
- VIEWING ESSENTIAL
Particulars
Entrance porch
1.66m x 1.17m - 5'5" x 3'10"
Lounge/Dining Room
3.91m x 6.77m - 12'10" x 22'3"
Conservatory
2.73m x 2.88m - 8'11" x 9'5"
Kitchen
3.98m x 2.18m - 13'1" x 7'2"
Cloaks/Wc
1.4m x 1.12m - 4'7" x 3'8"
First Floor Landing
4.86m x 1.94m - 15'11" x 6'4"
Bedroom One
3.49m x 3.32m - 11'5" x 10'11"
Ensuite
1.2m x 1.58m - 3'11" x 5'2"
Bedroom Two
3.22m x 2.36m - 10'7" x 7'9"
Bedroom Three
2.3m x 2.47m - 7'7" x 8'1"
Bedroom Four
2.56m x 2.47m - 8'5" x 8'1"
Bathroom
1.85m x 3.45m - 6'1" x 11'4"
















3b Old Elvet,
Durham
DH1 3HL