


|

|
FERNWOOD AVENUE, FOGGY FRUZE
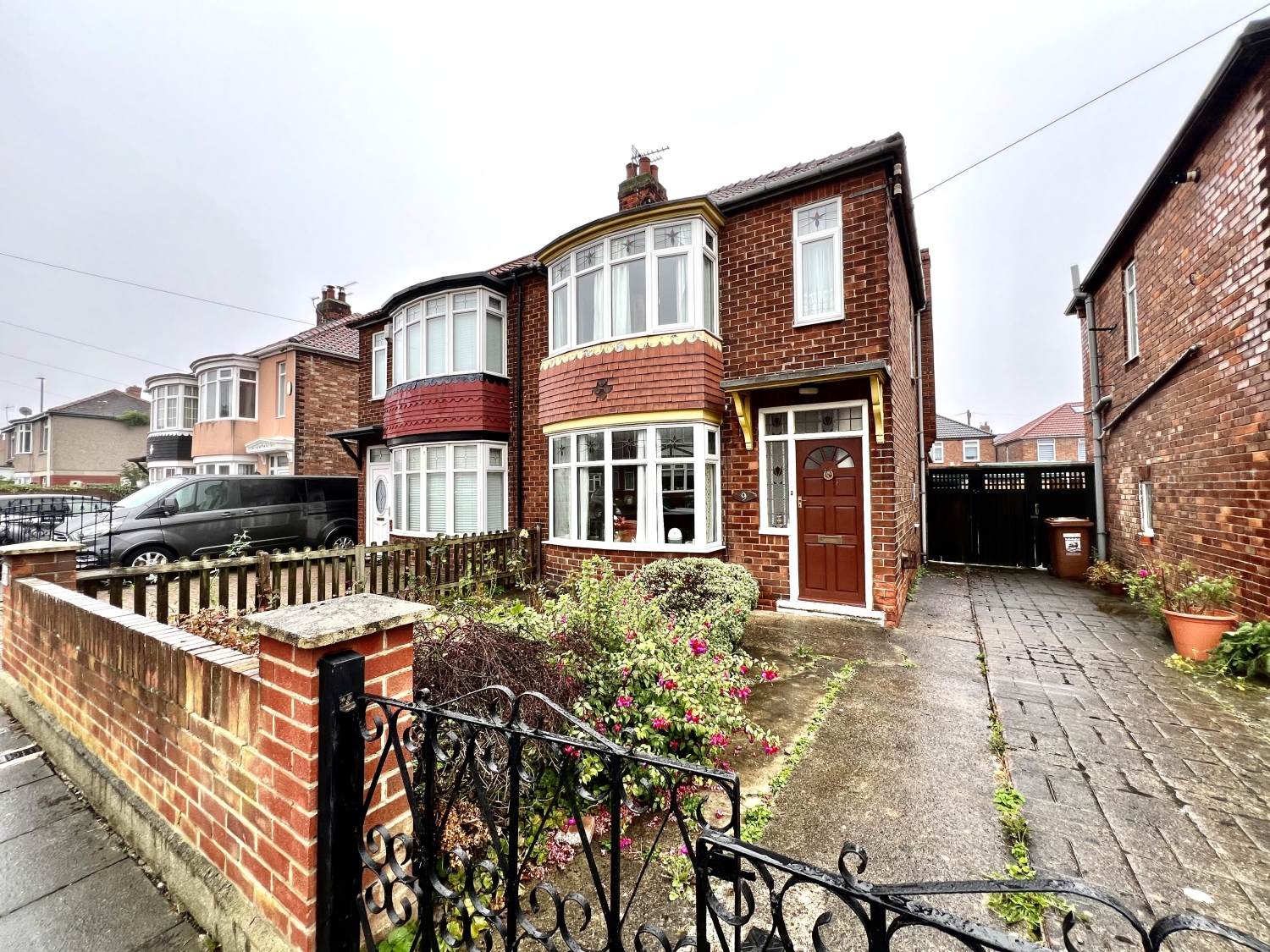
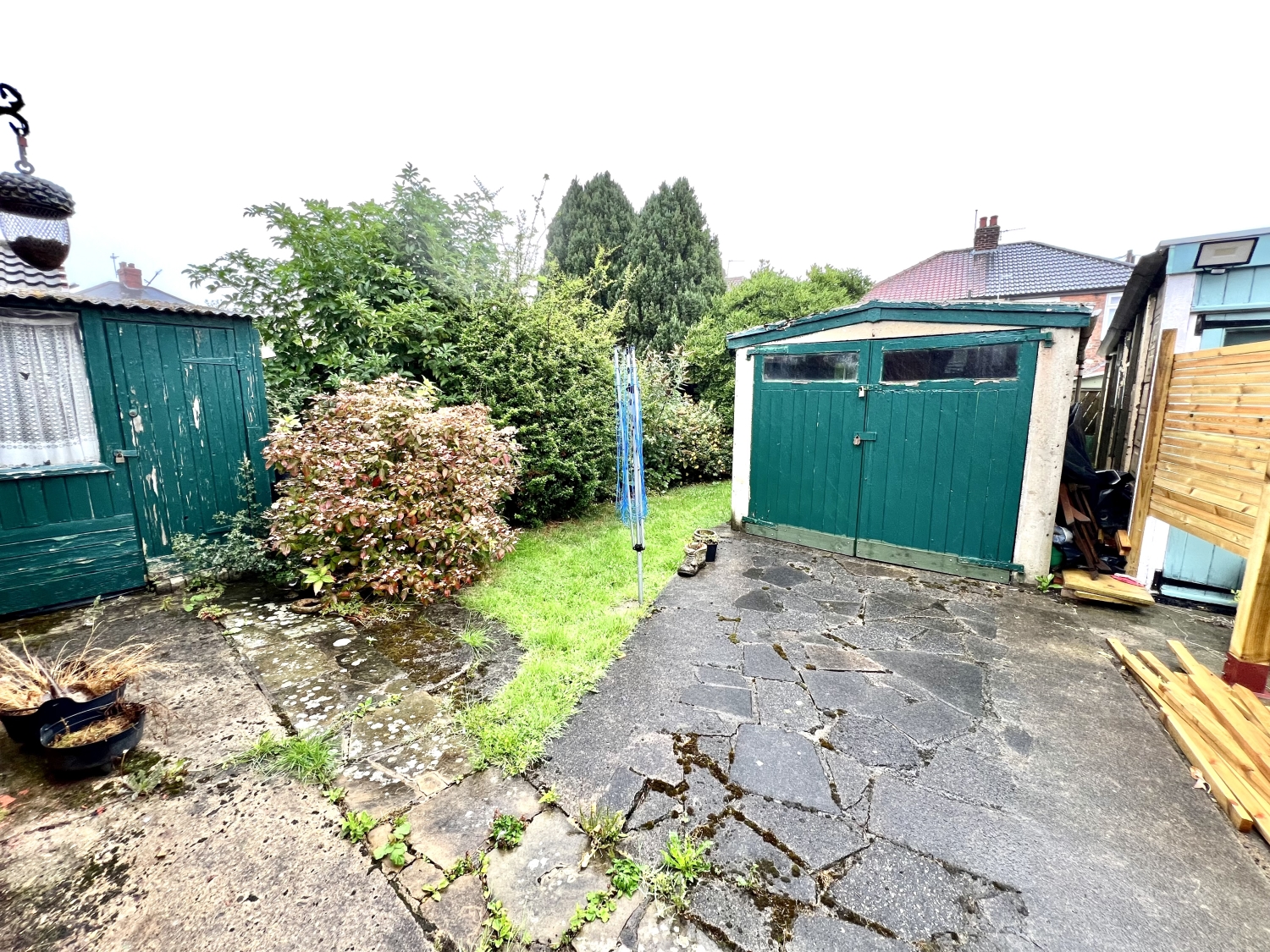
.jpg)
.jpg)
.jpg)
.jpg)
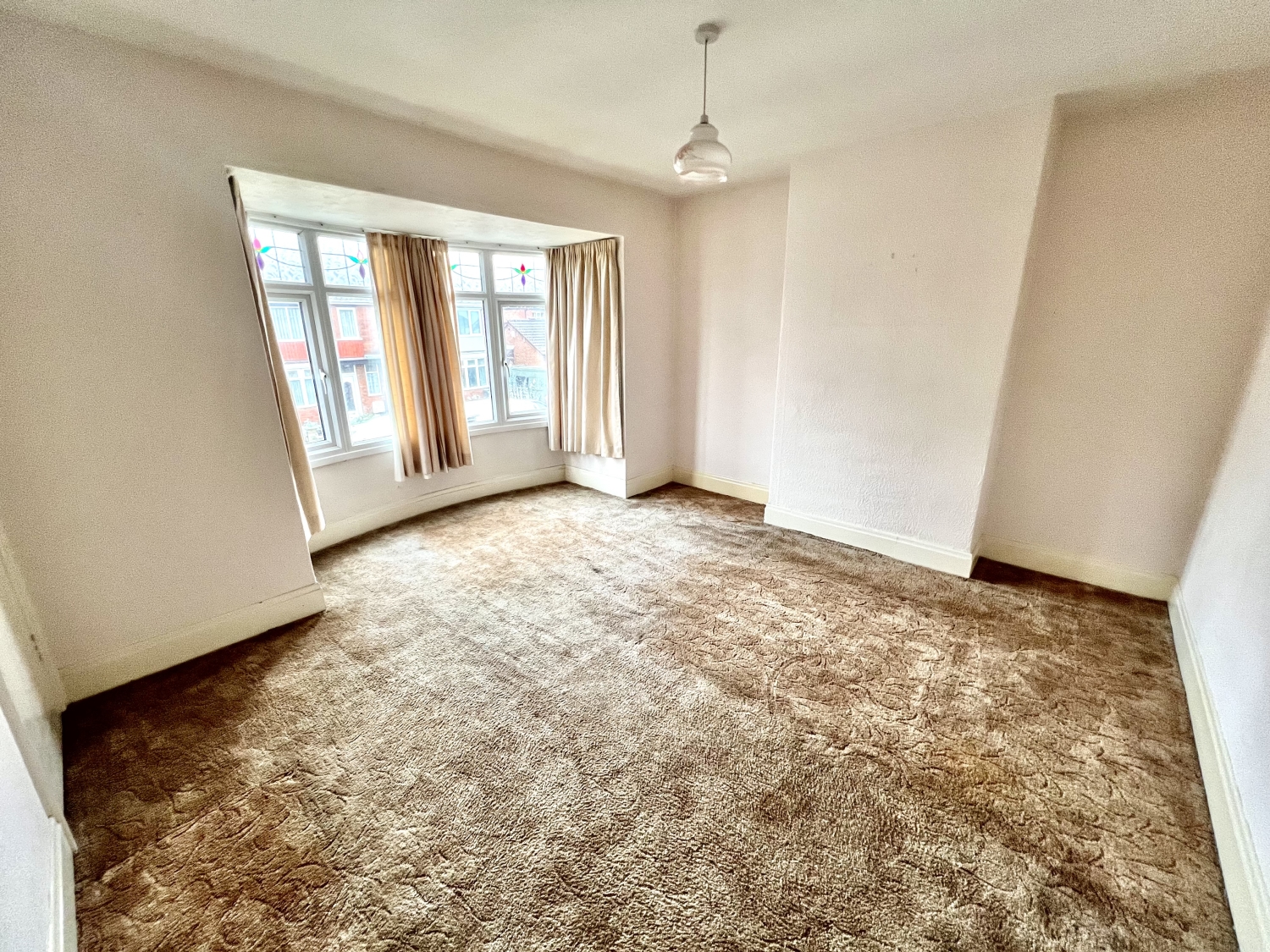
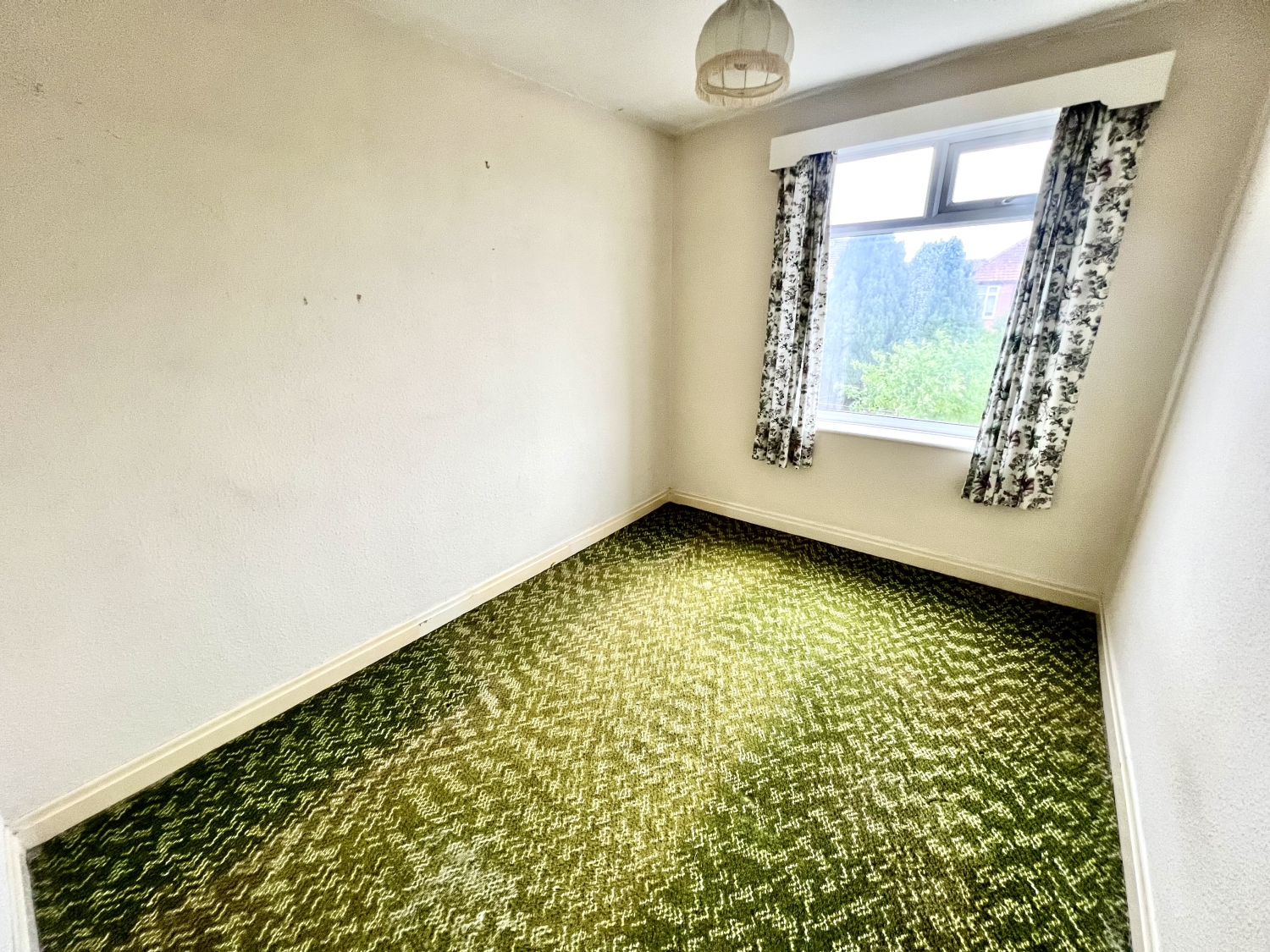
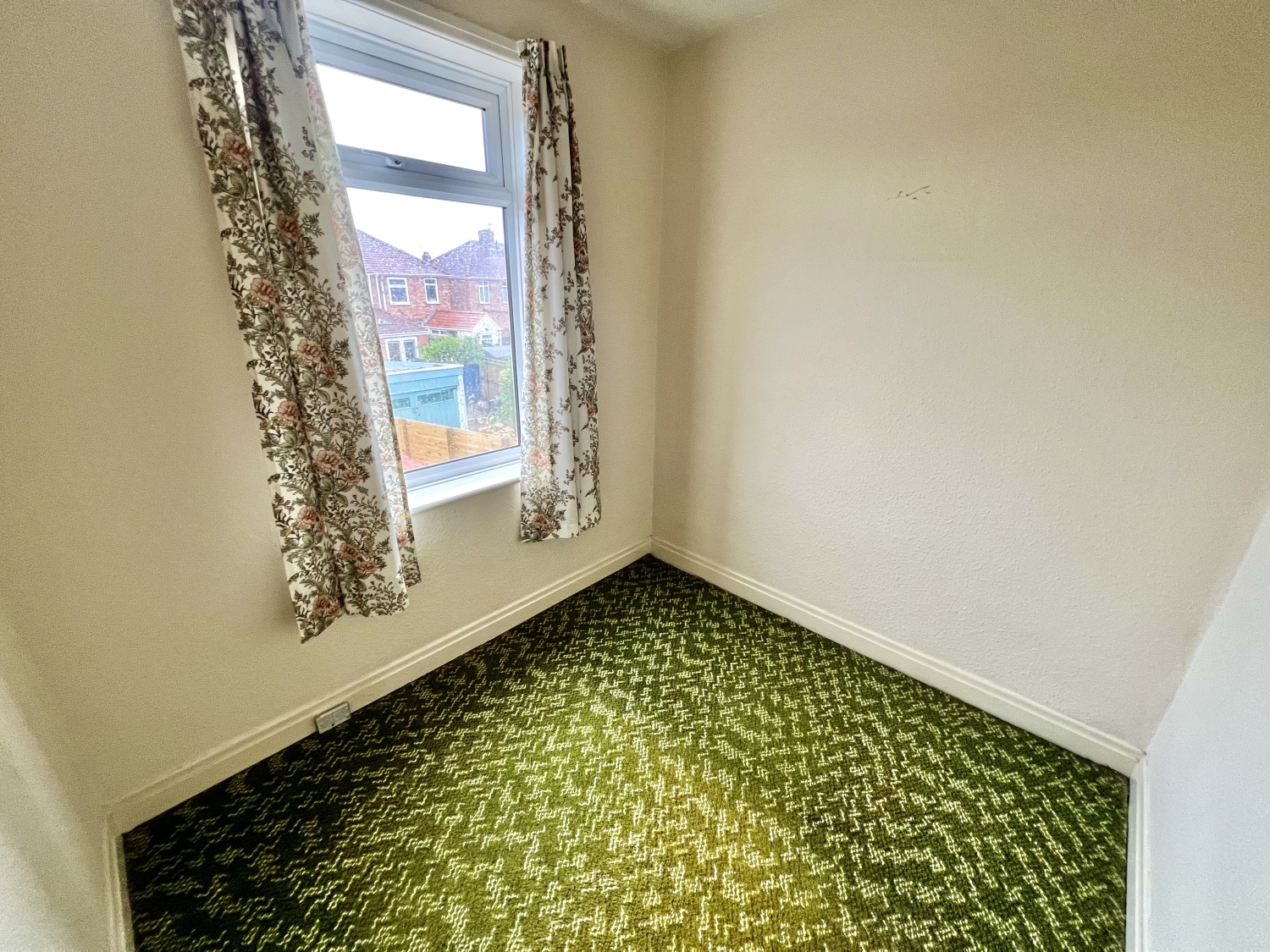
Under Offer
£67,0003 Bedrooms
Property Features
**** Auction End Date 17th October 12.00pm **** - This property is being offered at a starting bid of £67,000 plus a reservation fee. It is listed for sale by iamsold in association with Dowen Estates Agents. For more information and to arrange a viewing, please contact Dowen Estate Agents Hartlepool at 01429 860806. Loved and cherished by the same family for over 60 years, this well-cared-for three-bedroom semi-detached home offers a fantastic opportunity for buyers looking to make their mark. Available chain-free and priced to sell via the modern method of auction, this property is an ideal project for those seeking a home that they can update and personalise. The ground floor features a welcoming vestibule leading to a bay-fronted lounge, The dining room boasts a contemporary-style fireplace, while the kitchen, separate WC, and bathroom offer practicality and convenience. Upstairs, the first floor presents three bedrooms. Externally, the home benefits from a wall-enclosed garden with double wrought iron gates opening to a driveway and a separate garage. At the rear, you'll find a cottage-style garden. With the guide price reflecting the required updates, this property is a true gem for those looking to invest in a home with history, character, and endless potential. Don't miss your chance to view!
- Gardens, Drive & Garage
- Residential Location
- Two Reception Rooms
- Huge Potential
- When It's Gone It's Gone
Particulars
Entrance Vestibule
Entered via a Hardwood door, stained glass side panel window and stairs to the first floor.
Lounge
4.7244m x 3.4544m - 15'6" x 11'4"
With double glazed bay window to the front, tiled feature fireplace, tiled hearth and insert housing a living flame gas fire.
Dining Room
3.3528m x 2.6924m - 11'0" x 8'10"
Having double glazed window to the rear, contemporary style feature fireplace, housing an electric fire and under stairs storage cupboard.
Bathroom
Fitted with a two piece suite comprising from a panelled bath, wash hand basin, splash back tiling, double glazed frosted window to the rear and storage cupboard.
Kitchen
3.0988m x 1.8288m - 10'2" x 6'0"
Fitted with a range of wall and base units having heat resistant working surfaces, stainless steel sink unit with drainer, double glazed window to the side and uPVC external door.
Rear Lobby
With double glazed window to the rear.
WC
Having wc, part tiled walls to dado height and double glazed frosted window to the side.
Landing
With double glazed window to the side and access to the roof void.
Bedroom One
4.0132m x 3.048m - 13'2" x 10'0"
Having double glazed bay window to the front and useful storage cupboard.
Bedroom Two
3.5306m x 2.413m - 11'7" x 7'11"
With double glazed window to the rear.
Bedroom Three
2.3114m x 2.0828m - 7'7" x 6'10"
Having double glazed window to the rear.
Outside
To the rear there is an enclosed garden, laid to lawn, variety of mature, trees, plants and shrubbery, useful wooden storage shed. Garage with double wooden doors. To the front there is a wall enclosed garden with array of flora, double wrought iron gates leading to the driveway.


.jpg)
.jpg)
.jpg)
.jpg)



6 Jubilee House,
Hartlepool
TS26 9EN